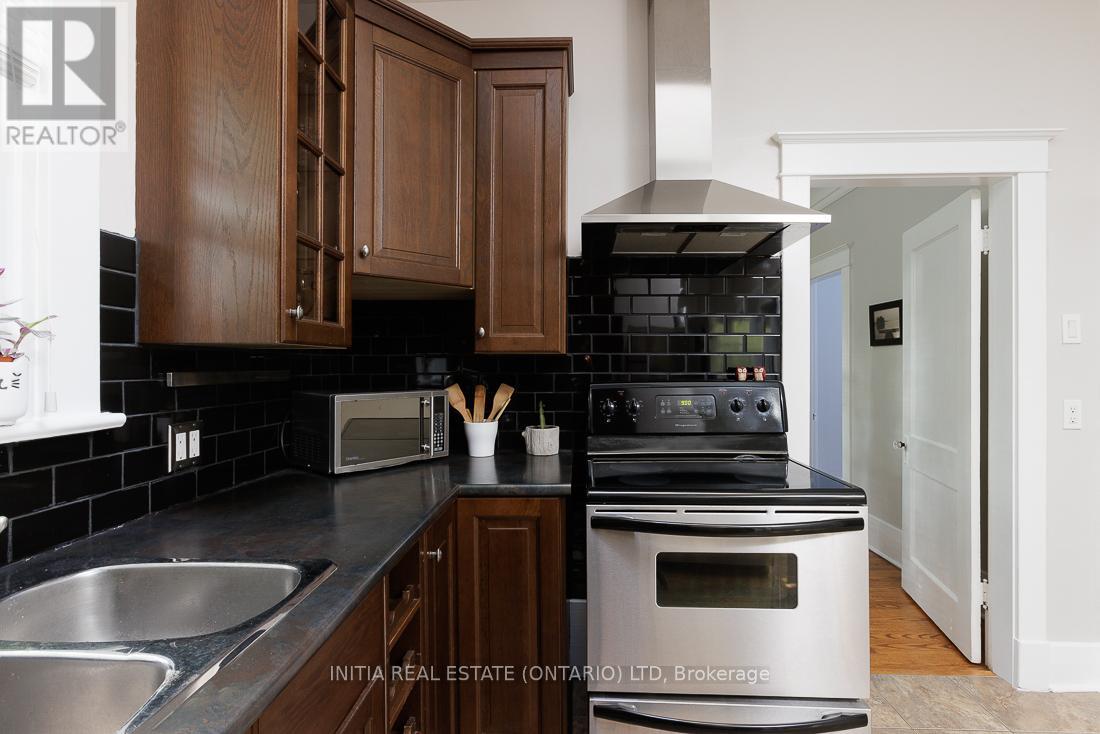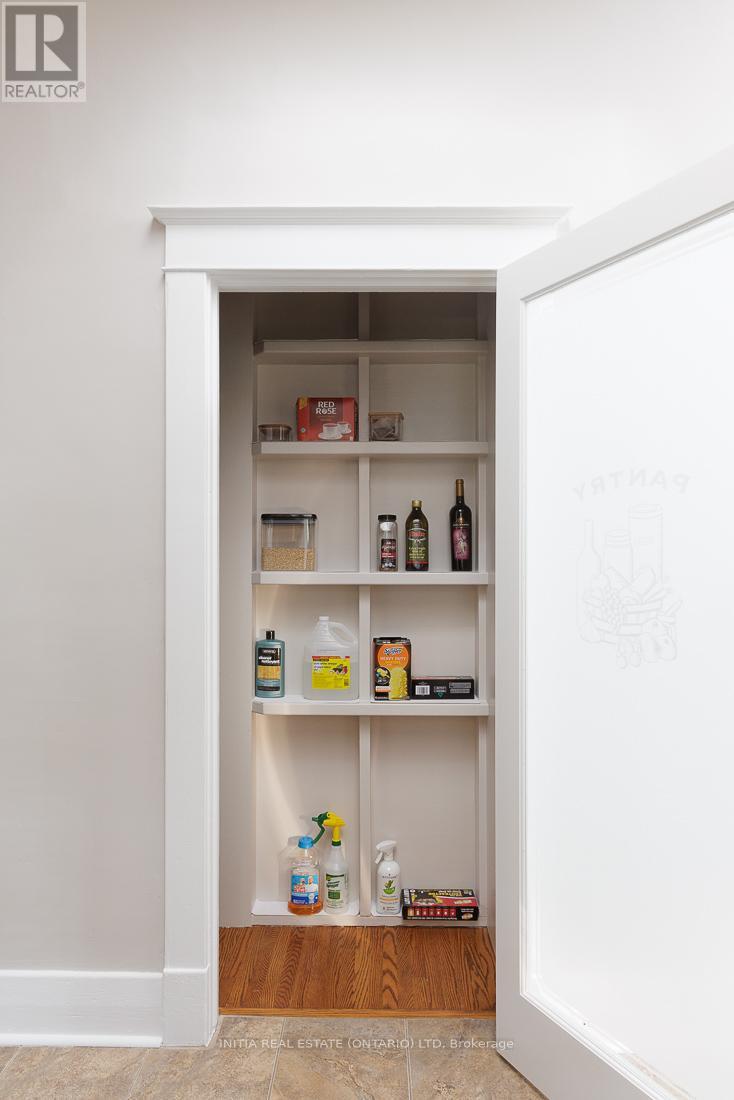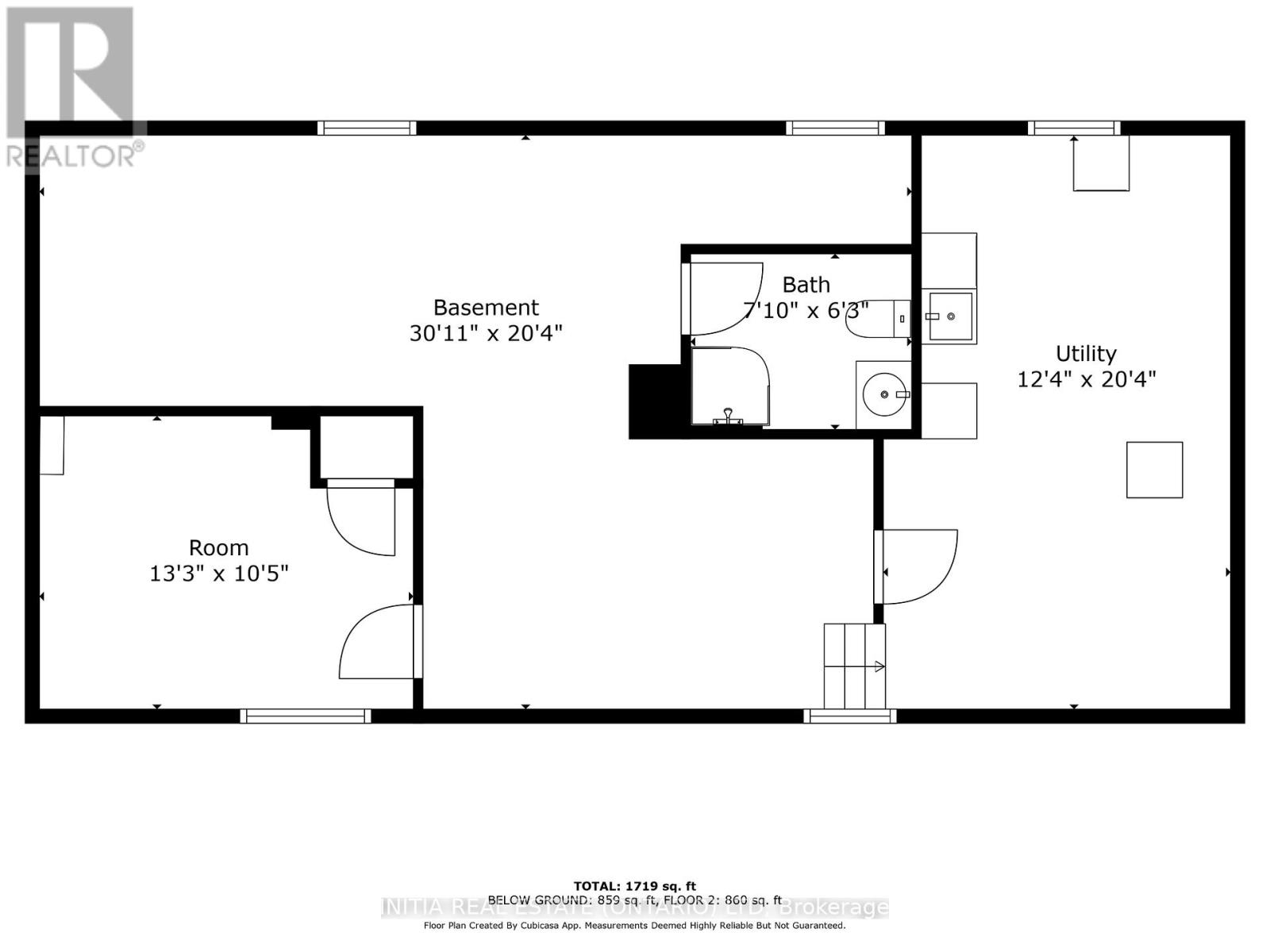14 Carlton Avenue London, Ontario N5Y 3M5
$639,900
This Cherished Old North home has been Lovingly cared for and beautifully updated. The home's main level is spacious, with a lovely living room in the front looking on to the beautiful veranda, The living room flows elegantly into the dining room. The first bedroom is placed in the mid point of the home, while the primary bedroom is located in the back. The main floor bathroom is a full 4-piece. The lower level has a full 3-piece bathroom. The Den with a window is a great added bonus to the lower level along with a nice cozy family room to have fun. The basement could be easily converted into a separate apartment, as it has a separate entrance. This charming house is situated on an amazing 59 foot wide lot with a detached garage and a large shed for all your tools or toys. The yard has a few mature trees that provide great shade. This home exudes superb curb appeal! You will enjoy spending time on the front veranda and in the large yard. You don't want to miss out on this sweet Old North Home! (id:53488)
Property Details
| MLS® Number | X9399734 |
| Property Type | Single Family |
| Community Name | East B |
| Features | Sloping, Flat Site |
| ParkingSpaceTotal | 4 |
| Structure | Shed |
Building
| BathroomTotal | 2 |
| BedroomsAboveGround | 3 |
| BedroomsTotal | 3 |
| Appliances | Water Heater, Dishwasher, Dryer, Refrigerator, Stove, Washer |
| ArchitecturalStyle | Bungalow |
| BasementDevelopment | Finished |
| BasementType | N/a (finished) |
| ConstructionStyleAttachment | Detached |
| CoolingType | Central Air Conditioning |
| ExteriorFinish | Brick |
| FoundationType | Block |
| HeatingFuel | Natural Gas |
| HeatingType | Forced Air |
| StoriesTotal | 1 |
| SizeInterior | 699.9943 - 1099.9909 Sqft |
| Type | House |
| UtilityWater | Municipal Water |
Parking
| Detached Garage |
Land
| Acreage | No |
| Sewer | Sanitary Sewer |
| SizeDepth | 91 Ft ,3 In |
| SizeFrontage | 59 Ft ,9 In |
| SizeIrregular | 59.8 X 91.3 Ft |
| SizeTotalText | 59.8 X 91.3 Ft |
| ZoningDescription | R2-2 |
Rooms
| Level | Type | Length | Width | Dimensions |
|---|---|---|---|---|
| Basement | Den | 3 m | 4 m | 3 m x 4 m |
| Basement | Family Room | 6.9 m | 2.8 m | 6.9 m x 2.8 m |
| Basement | Bathroom | 1.8 m | 2.4 m | 1.8 m x 2.4 m |
| Ground Level | Living Room | 4.5 m | 3.1 m | 4.5 m x 3.1 m |
| Ground Level | Dining Room | 4.3 m | 3 m | 4.3 m x 3 m |
| Ground Level | Bedroom | 2.8 m | 2.9 m | 2.8 m x 2.9 m |
| Ground Level | Bedroom | 4.5 m | 3 m | 4.5 m x 3 m |
| Ground Level | Kitchen | 3 m | 3.2 m | 3 m x 3.2 m |
| Ground Level | Bathroom | 1.8 m | 1.9 m | 1.8 m x 1.9 m |
Utilities
| Cable | Installed |
| Sewer | Installed |
https://www.realtor.ca/real-estate/27549818/14-carlton-avenue-london-east-b
Interested?
Contact us for more information
Greg Keane
Salesperson
Contact Melanie & Shelby Pearce
Sales Representative for Royal Lepage Triland Realty, Brokerage
YOUR LONDON, ONTARIO REALTOR®

Melanie Pearce
Phone: 226-268-9880
You can rely on us to be a realtor who will advocate for you and strive to get you what you want. Reach out to us today- We're excited to hear from you!

Shelby Pearce
Phone: 519-639-0228
CALL . TEXT . EMAIL
MELANIE PEARCE
Sales Representative for Royal Lepage Triland Realty, Brokerage
© 2023 Melanie Pearce- All rights reserved | Made with ❤️ by Jet Branding





































