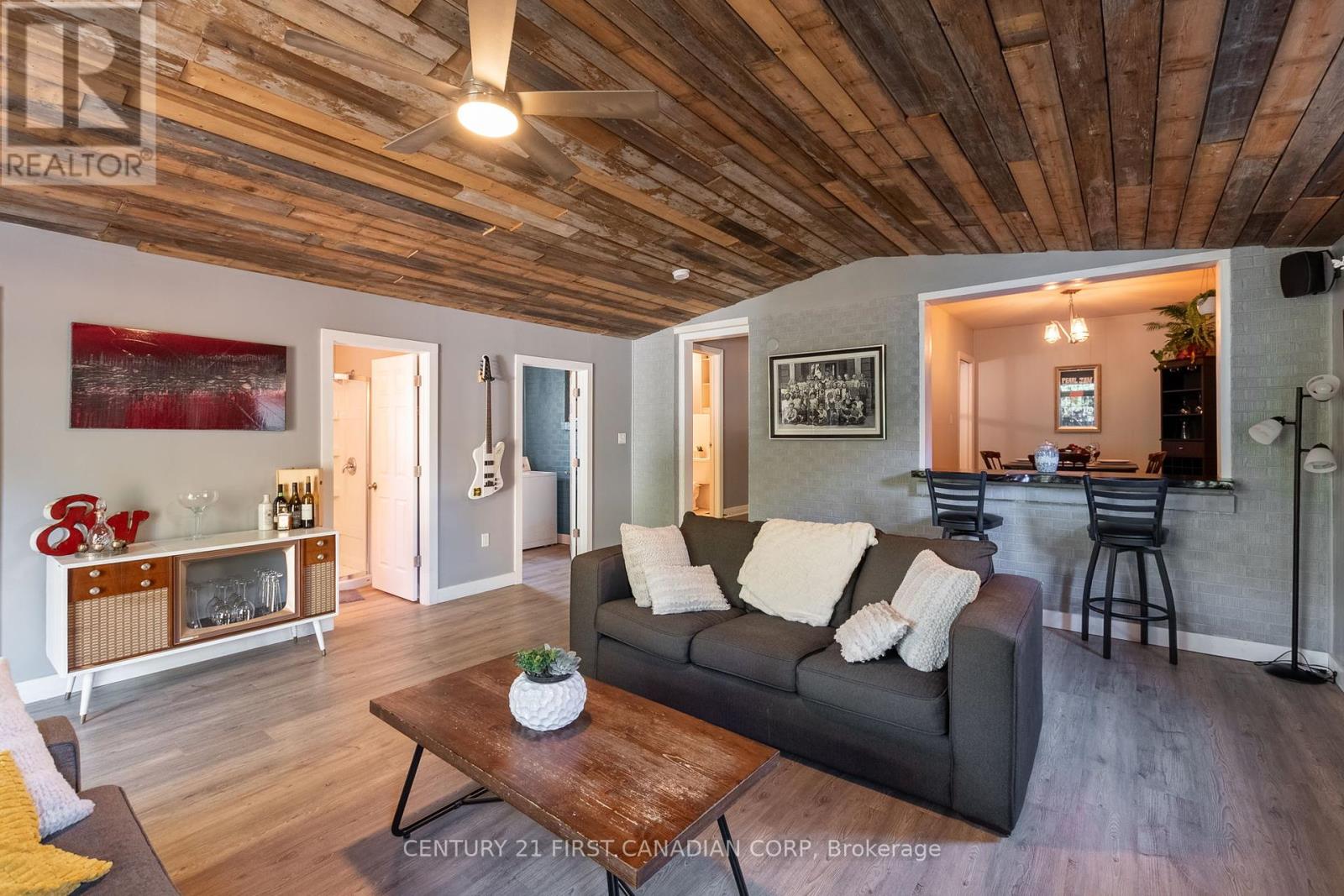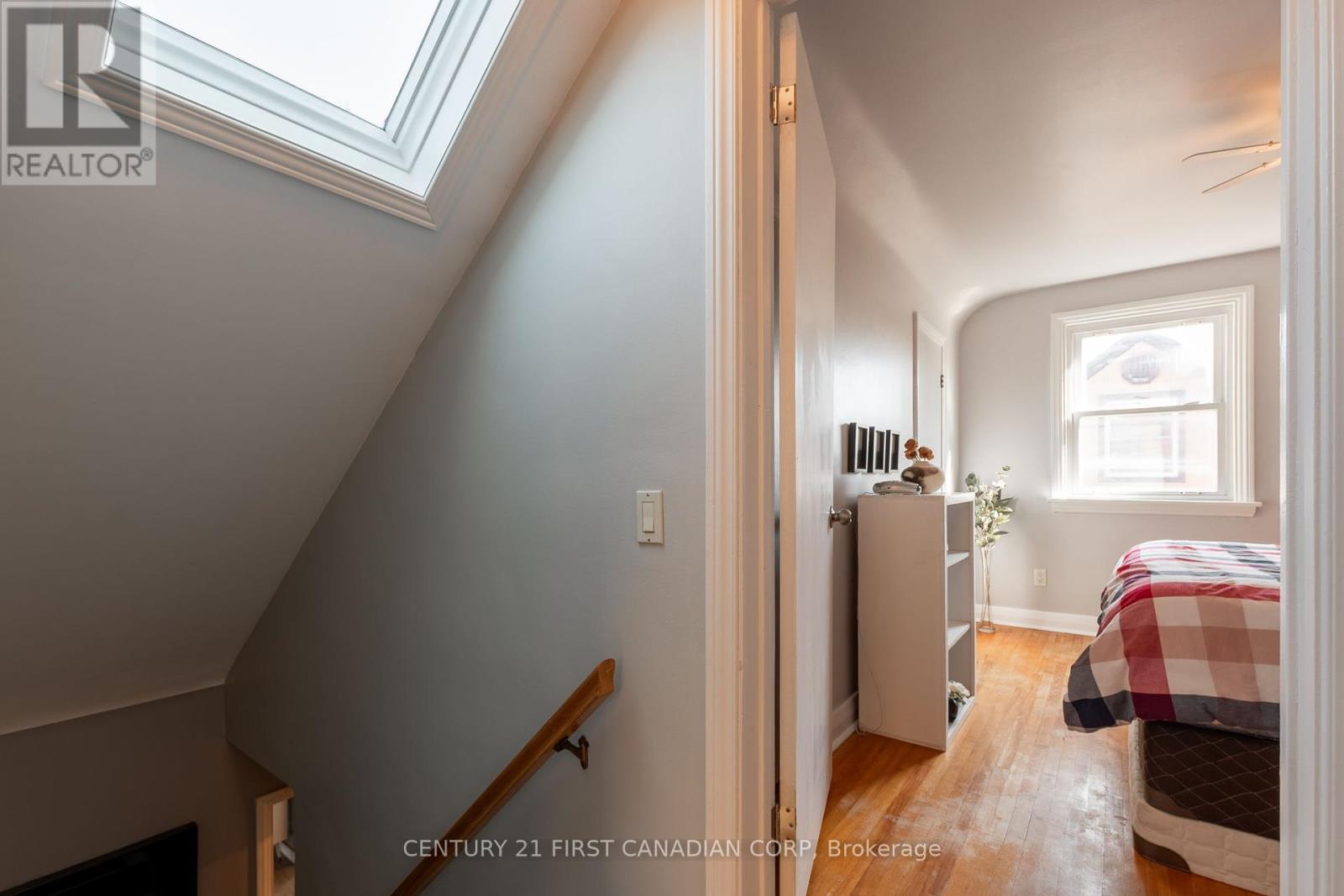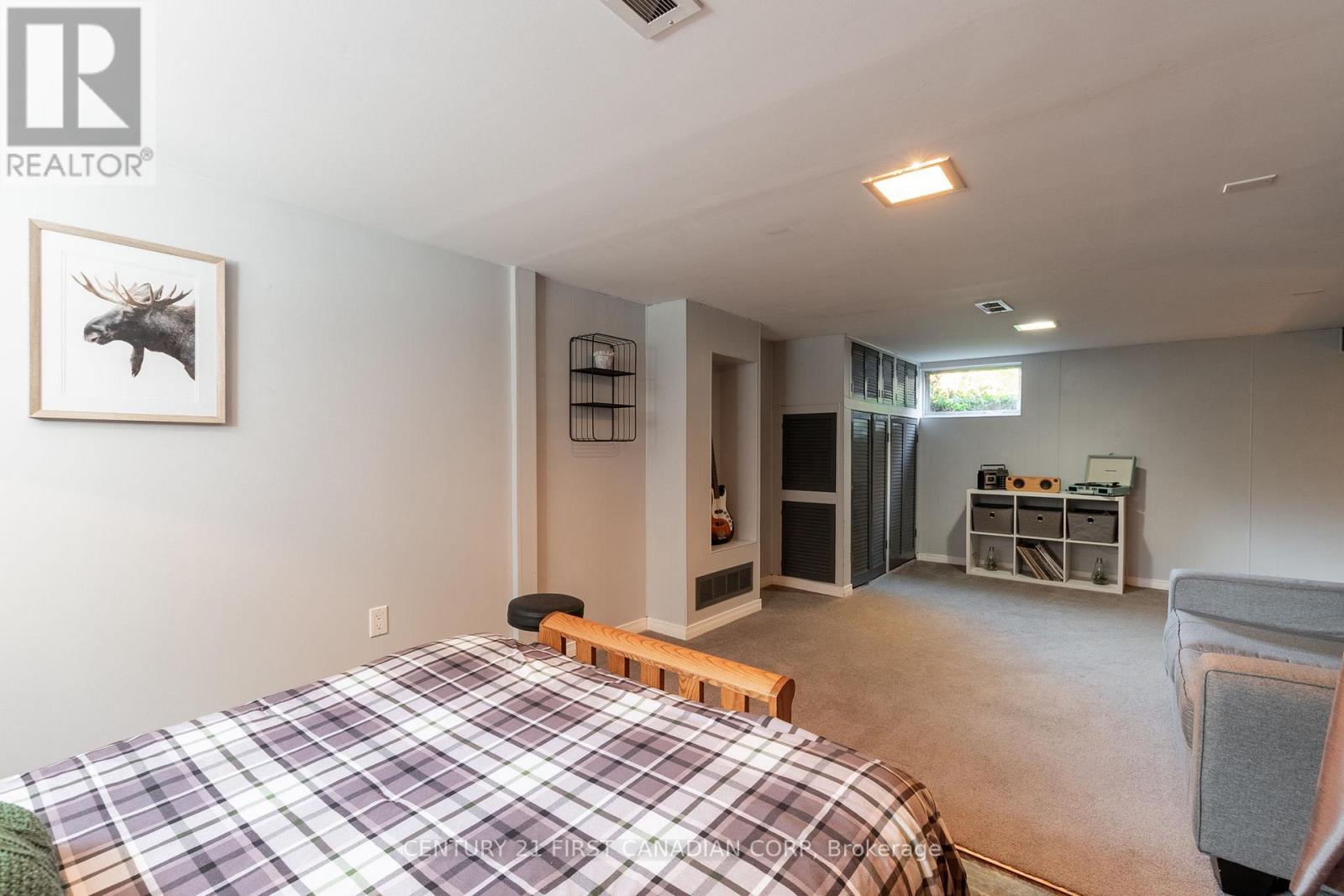14 Cornish Street London, Ontario N5W 4M1
$499,900
PRICED TO SELL! BEST PRICE PER SQUARE FOOT IN THE AREA! Much Larger than it looks! Nestled in a quiet, mature London neighborhood, this renovated home offers a perfect blend of comfort and style. The bright main floor living room, flooded with natural light from a large picture window, welcomes you with warmth and charm. The spacious kitchen features all-white appliances, abundant cupboard and counter space, and a convenient breakfast bar. A full formal dining room, with peek-a-boo access to both the kitchen and family room, is ideal for hosting gatherings - or could be easily converted back into a main floor bedroom. The expansive family room is a stunning addition with vaulted ceilings, a cozy gas fireplace, and direct access to the backyard and deck. This home also boasts a four-piece main bath and a three-piece bath on the main floor, plus a dedicated office space and main floor laundry for ultimate convenience. Upstairs, you'll find two generously sized bedrooms. The finished lower level adds extra living space, complete with a rec room and a third bedroom option. Step outside to enjoy the privacy of the fully fenced backyard, featuring a deck and a garden shed, perfect for outdoor living. This move-in-ready home offers the perfect mix of modern updates and classic neighbourhood charm. Close to public transit, schools, dining, shopping and all amenities. (id:53488)
Open House
This property has open houses!
2:00 pm
Ends at:4:00 pm
2:00 pm
Ends at:4:00 pm
Property Details
| MLS® Number | X10430142 |
| Property Type | Single Family |
| Community Name | East N |
| AmenitiesNearBy | Public Transit, Schools, Park |
| ParkingSpaceTotal | 3 |
| Structure | Deck, Porch, Shed |
Building
| BathroomTotal | 2 |
| BedroomsAboveGround | 3 |
| BedroomsBelowGround | 1 |
| BedroomsTotal | 4 |
| Amenities | Fireplace(s) |
| BasementDevelopment | Partially Finished |
| BasementType | N/a (partially Finished) |
| ConstructionStyleAttachment | Detached |
| ExteriorFinish | Brick, Vinyl Siding |
| FireplacePresent | Yes |
| FoundationType | Concrete |
| HeatingFuel | Natural Gas |
| HeatingType | Forced Air |
| StoriesTotal | 2 |
| SizeInterior | 1099.9909 - 1499.9875 Sqft |
| Type | House |
| UtilityWater | Municipal Water |
Land
| Acreage | No |
| LandAmenities | Public Transit, Schools, Park |
| Sewer | Sanitary Sewer |
| SizeDepth | 125 Ft ,3 In |
| SizeFrontage | 45 Ft ,1 In |
| SizeIrregular | 45.1 X 125.3 Ft |
| SizeTotalText | 45.1 X 125.3 Ft |
| ZoningDescription | R1-5 |
Rooms
| Level | Type | Length | Width | Dimensions |
|---|---|---|---|---|
| Basement | Bedroom | 2.64 m | 3.49 m | 2.64 m x 3.49 m |
| Basement | Recreational, Games Room | 4.39 m | 7.12 m | 4.39 m x 7.12 m |
| Main Level | Living Room | 4.86 m | 3.49 m | 4.86 m x 3.49 m |
| Main Level | Kitchen | 2.41 m | 4.47 m | 2.41 m x 4.47 m |
| Main Level | Dining Room | 2.63 m | 3.65 m | 2.63 m x 3.65 m |
| Main Level | Family Room | 5.41 m | 7.33 m | 5.41 m x 7.33 m |
| Main Level | Office | 1.86 m | 2.48 m | 1.86 m x 2.48 m |
| Main Level | Laundry Room | 1.86 m | 2.35 m | 1.86 m x 2.35 m |
| Main Level | Bedroom | 2.5 m | 3.8 m | 2.5 m x 3.8 m |
| Main Level | Bedroom | 3.42 m | 2.96 m | 3.42 m x 2.96 m |
Utilities
| Cable | Available |
| Sewer | Installed |
https://www.realtor.ca/real-estate/27664058/14-cornish-street-london-east-n
Interested?
Contact us for more information
Andrew Stinson
Salesperson
Daniel Brzozowski
Salesperson
Contact Melanie & Shelby Pearce
Sales Representative for Royal Lepage Triland Realty, Brokerage
YOUR LONDON, ONTARIO REALTOR®

Melanie Pearce
Phone: 226-268-9880
You can rely on us to be a realtor who will advocate for you and strive to get you what you want. Reach out to us today- We're excited to hear from you!

Shelby Pearce
Phone: 519-639-0228
CALL . TEXT . EMAIL
MELANIE PEARCE
Sales Representative for Royal Lepage Triland Realty, Brokerage
© 2023 Melanie Pearce- All rights reserved | Made with ❤️ by Jet Branding







































