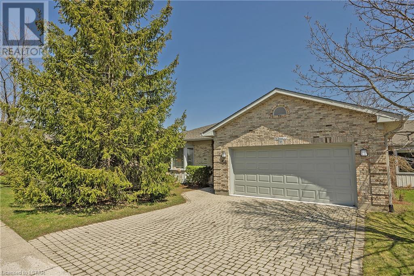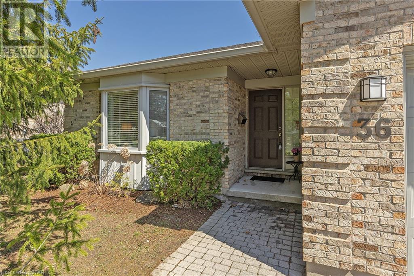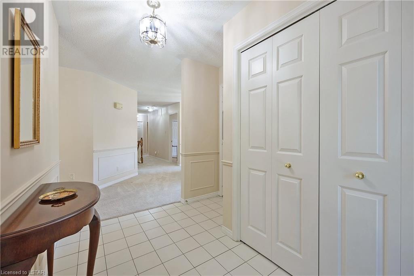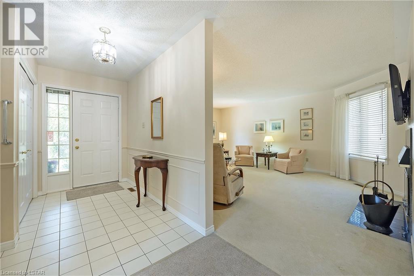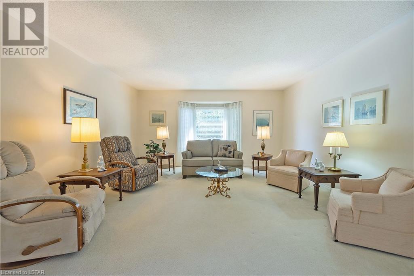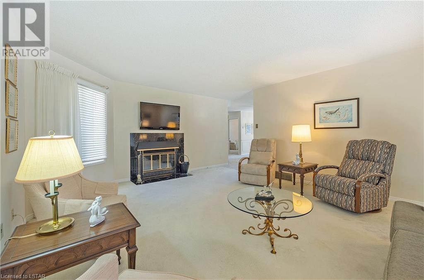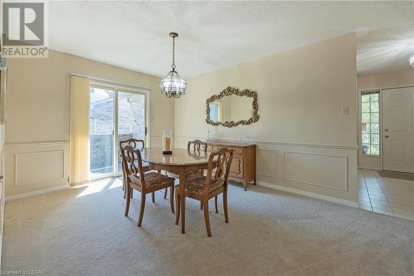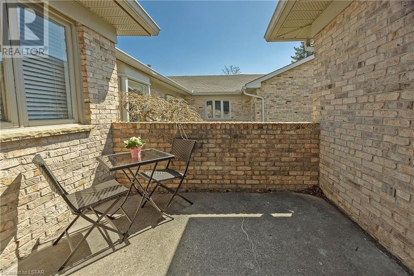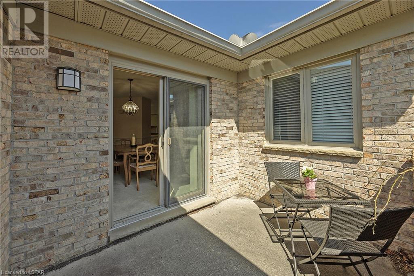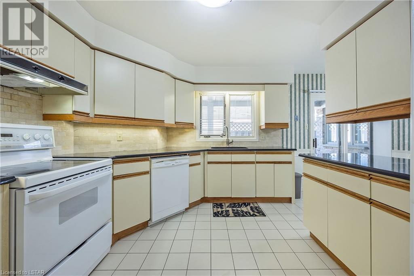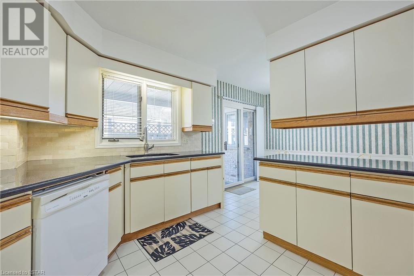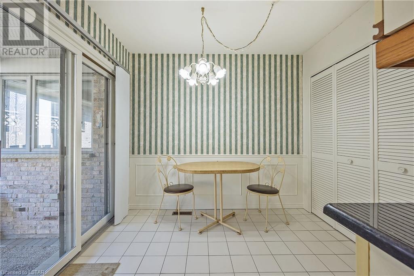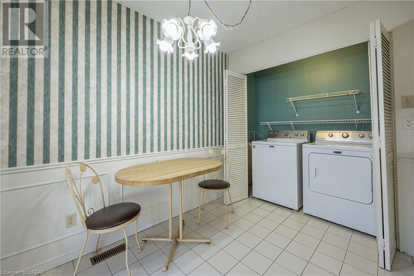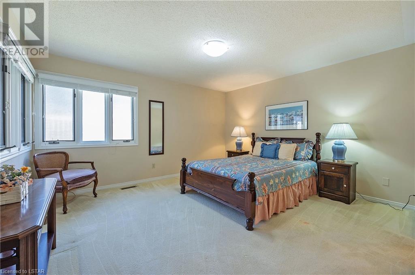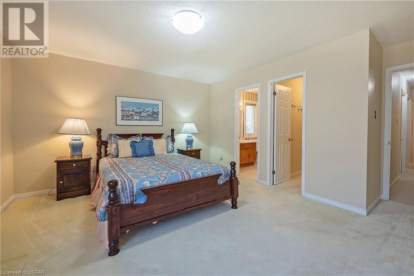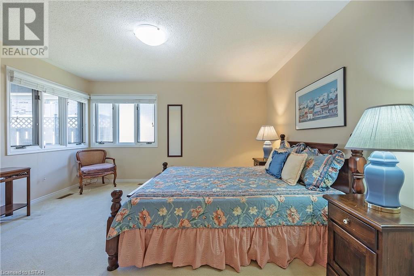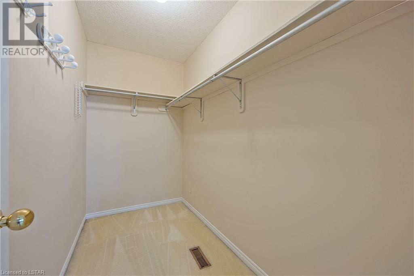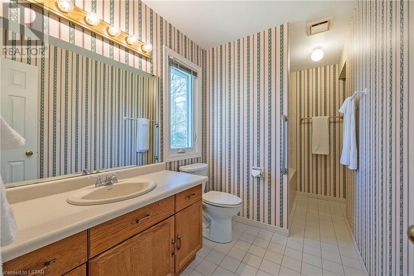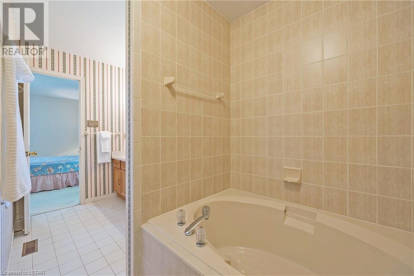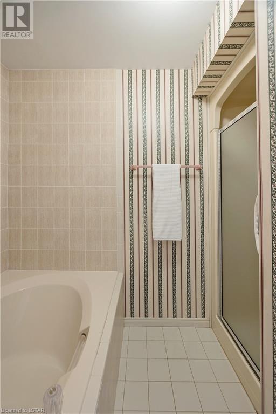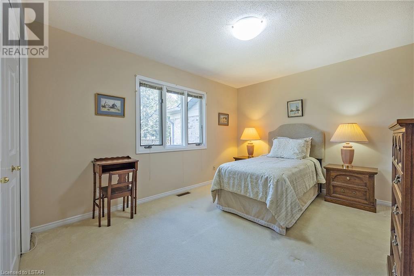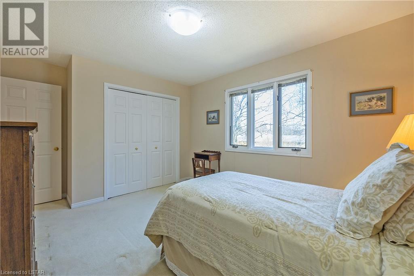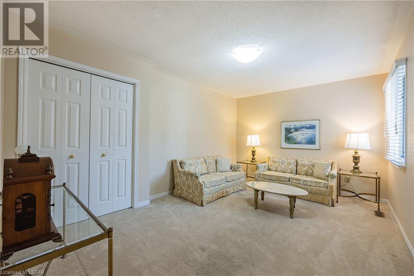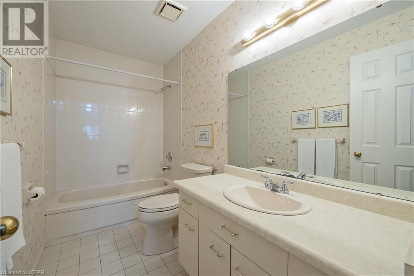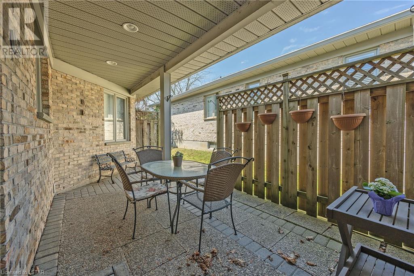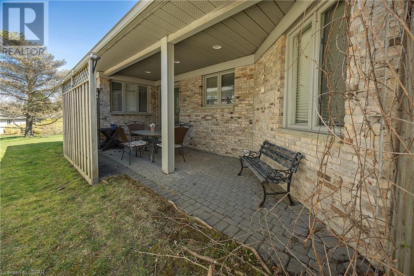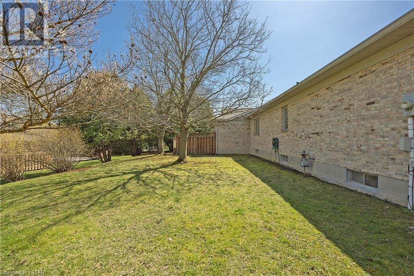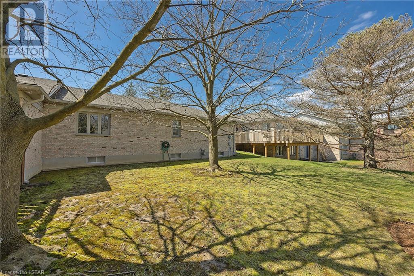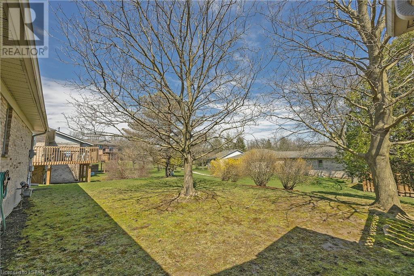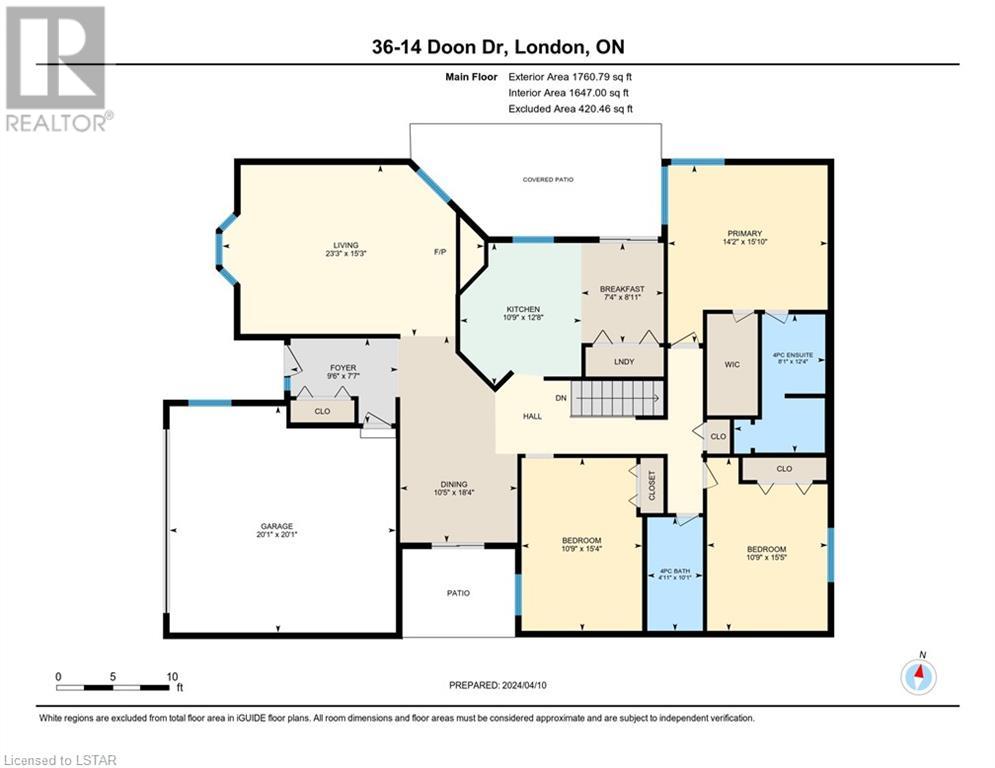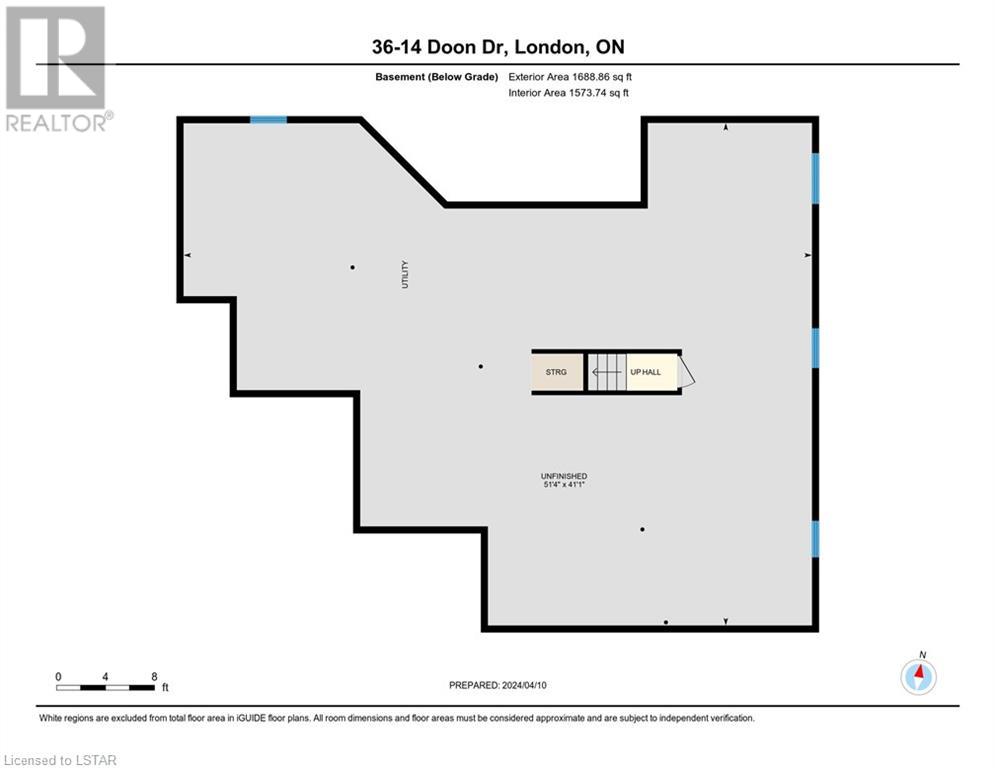14 Doon Drive Unit# 36 London, Ontario N5X 3P1
$599,900Maintenance, Insurance, Landscaping
$463 Monthly
Maintenance, Insurance, Landscaping
$463 MonthlyWelcome to this inviting Stoneybook/Masonville condo, where comfort meets convenience! This end unit boasts a distinctive layout featuring 3 bedrooms and 2 bathrooms, ensuring ample space for relaxation and everyday living. Step into the welcoming formal living room adorned with a charming natural wood fireplace, perfect for cozy gatherings on chilly evenings. The separate dining room offers an ideal setting for hosting dinner parties or intimate meals with loved ones. The well-appointed eat-in kitchen is a culinary haven, while the main floor laundry adds practicality to your daily routine. Abundant storage options throughout the home ensure clutter-free living. Retreat to the spacious primary bedroom complete with an ensuite featuring a luxurious soaker tub, separate shower, and a walk-in closet. Convenience is key with inside entry to the double car garage, providing easy access to your vehicles and additional storage space. The unfinished basement presents a blank canvas, allowing you to customize the space to suit your preferences and lifestyle. Indulge in outdoor relaxation on two private patios, perfect for enjoying your morning coffee or basking in the warmth of summer evenings. This desirable location offers proximity to Stoney Creek Valley trails, North London Athletic fields, the newly constructed Northridge fields, and the Off-Leash Dog Park. Plus, with a plethora of shopping options nearby, convenience is always at your fingertips. (id:53488)
Property Details
| MLS® Number | 40571939 |
| Property Type | Single Family |
| Amenities Near By | Hospital, Park, Playground, Public Transit, Schools, Shopping |
| Community Features | Quiet Area, School Bus |
| Equipment Type | Water Heater |
| Features | Balcony |
| Parking Space Total | 4 |
| Rental Equipment Type | Water Heater |
Building
| Bathroom Total | 2 |
| Bedrooms Above Ground | 3 |
| Bedrooms Total | 3 |
| Appliances | Central Vacuum, Dishwasher, Dryer, Garburator, Refrigerator, Stove, Washer, Window Coverings, Garage Door Opener |
| Architectural Style | Bungalow |
| Basement Development | Unfinished |
| Basement Type | Full (unfinished) |
| Construction Style Attachment | Attached |
| Cooling Type | Central Air Conditioning |
| Exterior Finish | Brick |
| Fire Protection | Smoke Detectors |
| Fireplace Fuel | Wood |
| Fireplace Present | Yes |
| Fireplace Total | 1 |
| Fireplace Type | Other - See Remarks |
| Heating Fuel | Natural Gas |
| Heating Type | Forced Air |
| Stories Total | 1 |
| Size Interior | 1647 |
| Type | Row / Townhouse |
| Utility Water | Municipal Water |
Parking
| Attached Garage |
Land
| Access Type | Road Access |
| Acreage | No |
| Land Amenities | Hospital, Park, Playground, Public Transit, Schools, Shopping |
| Sewer | Municipal Sewage System |
| Zoning Description | R5-3 |
Rooms
| Level | Type | Length | Width | Dimensions |
|---|---|---|---|---|
| Lower Level | Storage | Measurements not available | ||
| Main Level | Bedroom | 15'4'' x 10'9'' | ||
| Main Level | 4pc Bathroom | Measurements not available | ||
| Main Level | Bedroom | 15'5'' x 10'9'' | ||
| Main Level | Full Bathroom | Measurements not available | ||
| Main Level | Primary Bedroom | 15'10'' x 14'2'' | ||
| Main Level | Breakfast | 8'11'' x 7'4'' | ||
| Main Level | Kitchen | 12'8'' x 10'9'' | ||
| Main Level | Dining Room | 18'4'' x 10'5'' | ||
| Main Level | Living Room | 23'3'' x 15'3'' | ||
| Main Level | Foyer | 9'6'' x 7'7'' |
Utilities
| Cable | Available |
| Electricity | Available |
| Natural Gas | Available |
| Telephone | Available |
https://www.realtor.ca/real-estate/26764276/14-doon-drive-unit-36-london
Interested?
Contact us for more information

Joan Ball
Salesperson
www.joanball.com/

103-240 Waterloo Street
London, Ontario N6B 2N4
(519) 672-9880
(519) 672-5145
www.royallepagetriland.com
Contact Melanie & Shelby Pearce
Sales Representative for Royal Lepage Triland Realty, Brokerage
YOUR LONDON, ONTARIO REALTOR®

Melanie Pearce
Phone: 226-268-9880
You can rely on us to be a realtor who will advocate for you and strive to get you what you want. Reach out to us today- We're excited to hear from you!

Shelby Pearce
Phone: 519-639-0228
CALL . TEXT . EMAIL
MELANIE PEARCE
Sales Representative for Royal Lepage Triland Realty, Brokerage
© 2023 Melanie Pearce- All rights reserved | Made with ❤️ by Jet Branding
