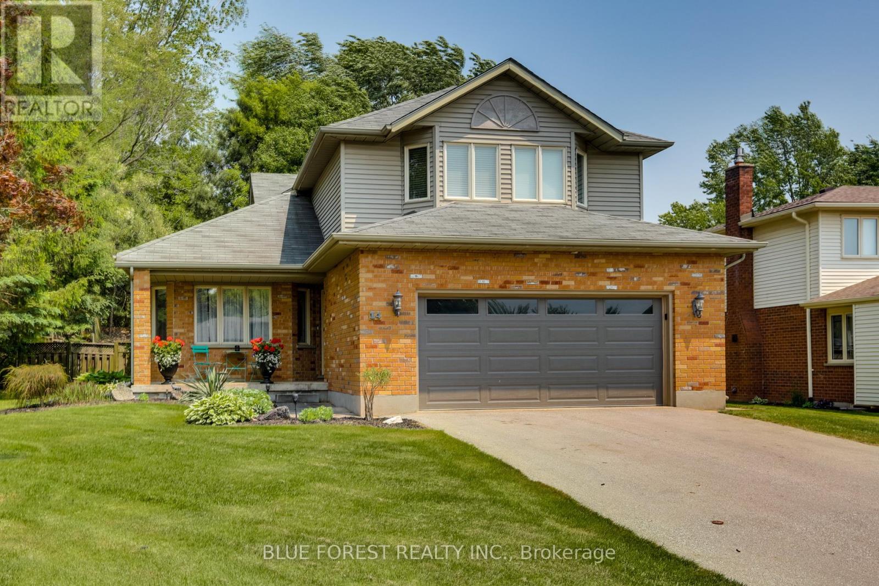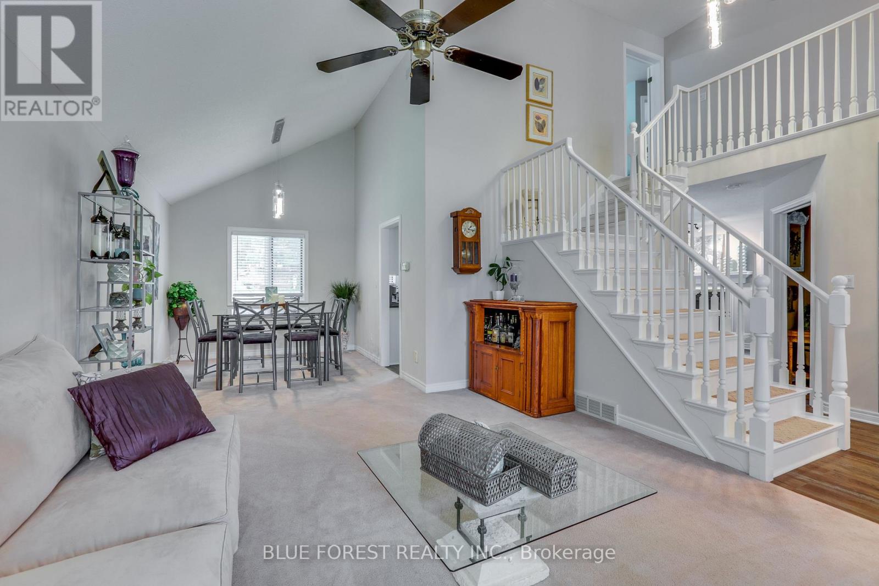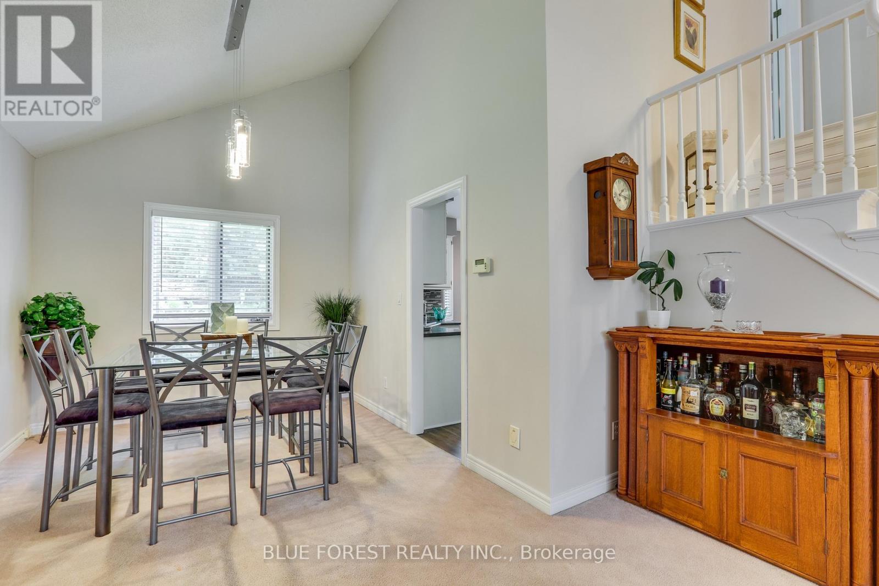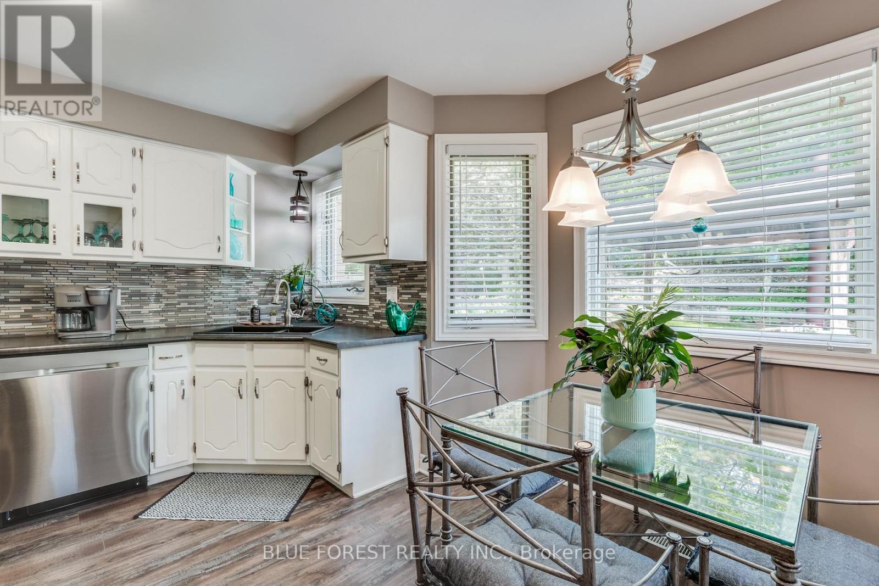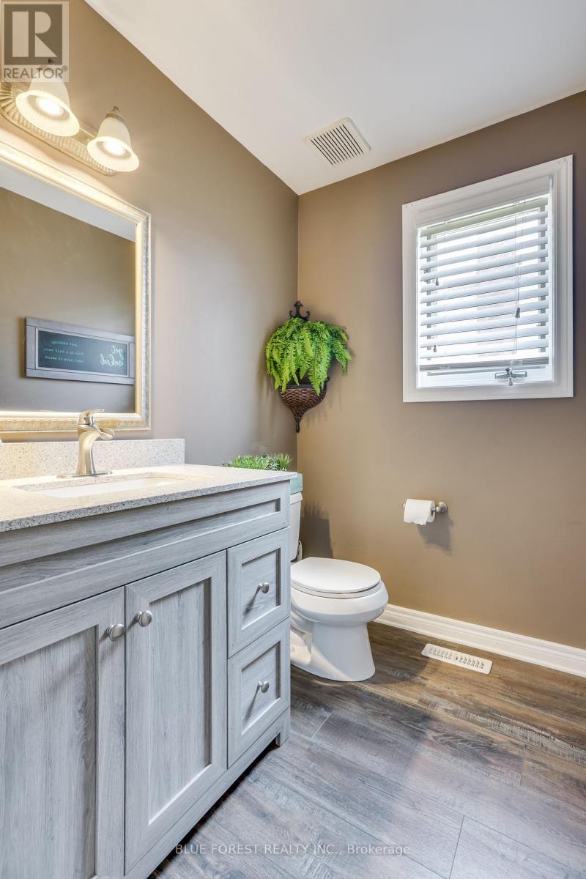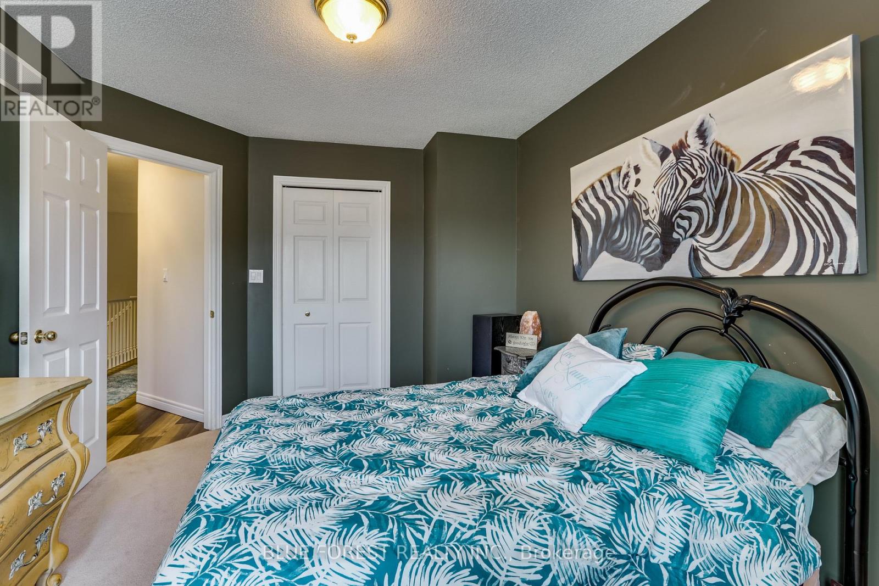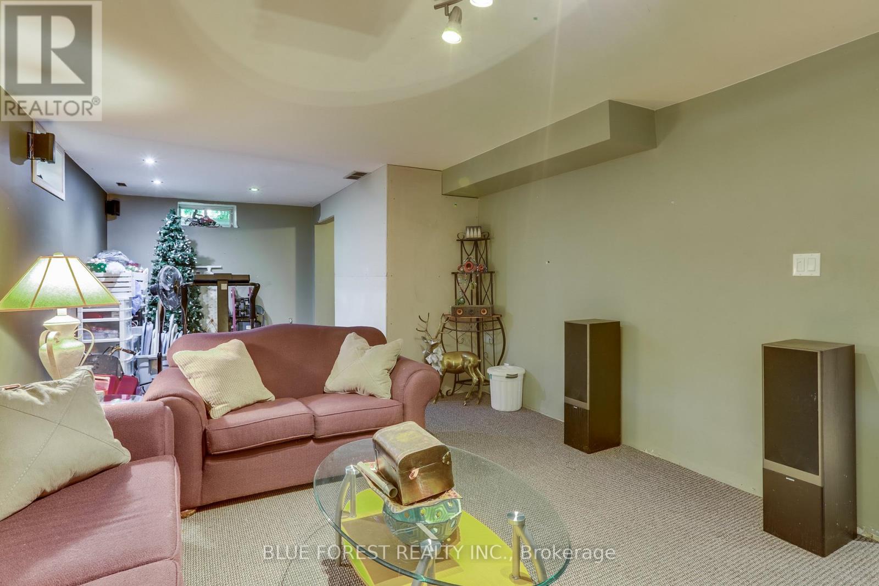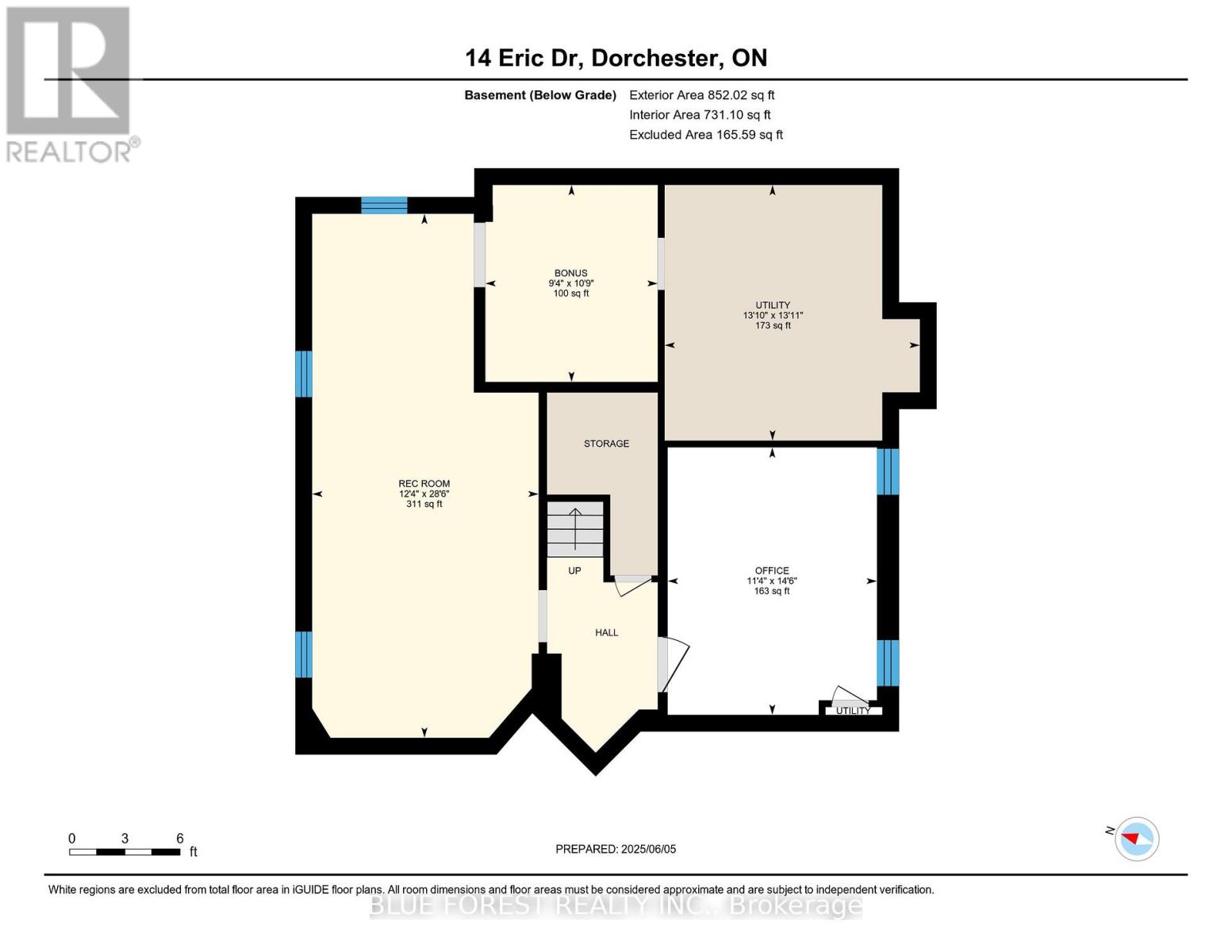14 Eric Drive Thames Centre, Ontario N0L 1G1
$824,900
Great family home, located on the North West corner of town, making it a very short commute to London. This 3 + bedroom home features three bathrooms, an attached two car garage and a backyard made for relaxing and entertaining. Enter the foyer and you will be greeted by ceilings that soar both levels and are adorned with tasteful light fixtures. The livingroom is inviting and shares a space with the dining area. Next, is the eat in kitchen, accented in white. A main floor family room with patio doors makes for very comfortable family living. You will also find a powder room and laundry/mudroom on this level. Ascend the staircase and you will find three bedrooms, the primary is spacious with an ensuite retreat, dressing area and walk in closet. There is also another full bathroom and two more good sized bedrooms. On the lower level, you will find what can easily be utilized as an additional bedroom, a finished recroom, a utility room and all of the storage that you will need. (id:53488)
Open House
This property has open houses!
2:00 pm
Ends at:4:00 pm
Property Details
| MLS® Number | X12201192 |
| Property Type | Single Family |
| Community Name | Dorchester |
| Community Features | School Bus |
| Features | Wooded Area, Flat Site, Gazebo |
| Parking Space Total | 6 |
| Structure | Deck, Porch, Shed |
Building
| Bathroom Total | 3 |
| Bedrooms Above Ground | 3 |
| Bedrooms Total | 3 |
| Age | 16 To 30 Years |
| Amenities | Fireplace(s) |
| Appliances | Garage Door Opener Remote(s), Water Meter, Dishwasher, Dryer, Stove, Washer, Window Coverings, Refrigerator |
| Basement Development | Finished |
| Basement Type | Full (finished) |
| Construction Style Attachment | Detached |
| Cooling Type | Central Air Conditioning |
| Exterior Finish | Brick, Vinyl Siding |
| Fire Protection | Smoke Detectors |
| Fireplace Present | Yes |
| Foundation Type | Poured Concrete |
| Half Bath Total | 1 |
| Heating Fuel | Natural Gas |
| Heating Type | Forced Air |
| Stories Total | 2 |
| Size Interior | 1,500 - 2,000 Ft2 |
| Type | House |
| Utility Water | Municipal Water |
Parking
| Attached Garage | |
| Garage |
Land
| Acreage | No |
| Landscape Features | Landscaped |
| Sewer | Septic System |
| Size Depth | 153 Ft ,4 In |
| Size Frontage | 65 Ft ,7 In |
| Size Irregular | 65.6 X 153.4 Ft |
| Size Total Text | 65.6 X 153.4 Ft |
| Zoning Description | R1 |
Rooms
| Level | Type | Length | Width | Dimensions |
|---|---|---|---|---|
| Second Level | Bedroom | 4.49 m | 3.14 m | 4.49 m x 3.14 m |
| Second Level | Primary Bedroom | 4.74 m | 4.29 m | 4.74 m x 4.29 m |
| Second Level | Bathroom | 2.6 m | 2.05 m | 2.6 m x 2.05 m |
| Second Level | Bathroom | 4.24 m | 2.6 m | 4.24 m x 2.6 m |
| Second Level | Bedroom | 4.36 m | 3.14 m | 4.36 m x 3.14 m |
| Basement | Office | 4.43 m | 3.47 m | 4.43 m x 3.47 m |
| Basement | Other | 3.26 m | 2.86 m | 3.26 m x 2.86 m |
| Basement | Recreational, Games Room | 8.69 m | 3.75 m | 8.69 m x 3.75 m |
| Basement | Utility Room | 4.24 m | 4.23 m | 4.24 m x 4.23 m |
| Main Level | Bathroom | 1.85 m | 1.51 m | 1.85 m x 1.51 m |
| Main Level | Dining Room | 3.3 m | 2.98 m | 3.3 m x 2.98 m |
| Main Level | Family Room | 4.67 m | 3.65 m | 4.67 m x 3.65 m |
| Main Level | Foyer | 3.66 m | 2.09 m | 3.66 m x 2.09 m |
| Main Level | Kitchen | 3.69 m | 3.37 m | 3.69 m x 3.37 m |
| Main Level | Laundry Room | 3.81 m | 3.51 m | 3.81 m x 3.51 m |
| Main Level | Living Room | 5.69 m | 4.01 m | 5.69 m x 4.01 m |
https://www.realtor.ca/real-estate/28427080/14-eric-drive-thames-centre-dorchester-dorchester
Contact Us
Contact us for more information

Mike Murray
Salesperson
931 Oxford Street East
London, Ontario N5Y 3K1
(519) 649-1888
(519) 649-1888
www.soldbyblue.ca/

Michelle O'brien
Broker
(519) 615-1178
michelleobrien.ca/
www.facebook.com/michelleobrienbroker/
www.linkedin.com/in/michelle-o-brien-769b55286/
931 Oxford Street East
London, Ontario N5Y 3K1
(519) 649-1888
(519) 649-1888
www.soldbyblue.ca/
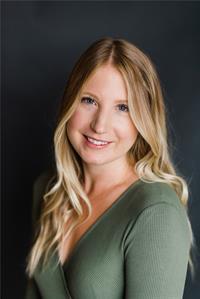
Kaela Carter
Salesperson
(519) 282-3494
931 Oxford Street East
London, Ontario N5Y 3K1
(519) 649-1888
(519) 649-1888
www.soldbyblue.ca/
Contact Melanie & Shelby Pearce
Sales Representative for Royal Lepage Triland Realty, Brokerage
YOUR LONDON, ONTARIO REALTOR®

Melanie Pearce
Phone: 226-268-9880
You can rely on us to be a realtor who will advocate for you and strive to get you what you want. Reach out to us today- We're excited to hear from you!

Shelby Pearce
Phone: 519-639-0228
CALL . TEXT . EMAIL
Important Links
MELANIE PEARCE
Sales Representative for Royal Lepage Triland Realty, Brokerage
© 2023 Melanie Pearce- All rights reserved | Made with ❤️ by Jet Branding
