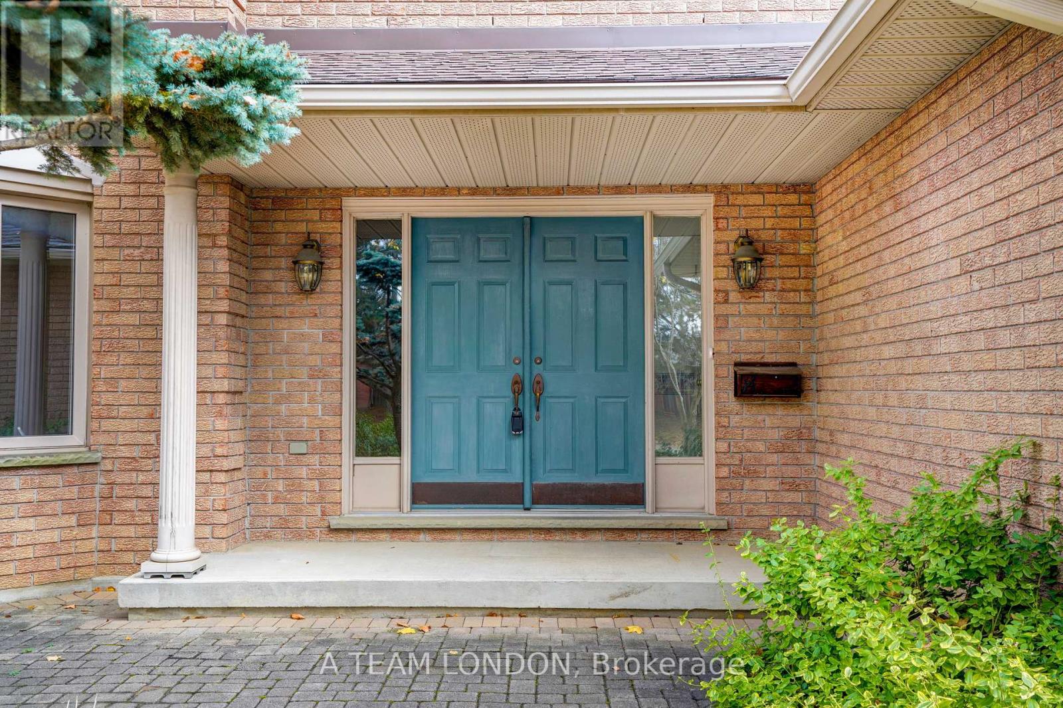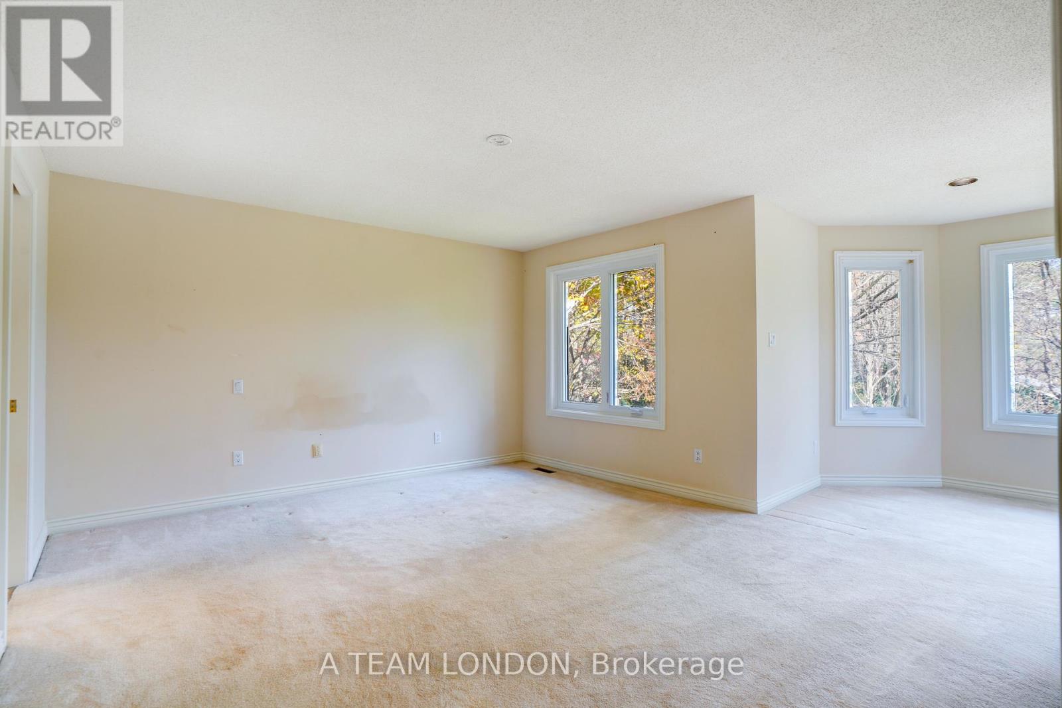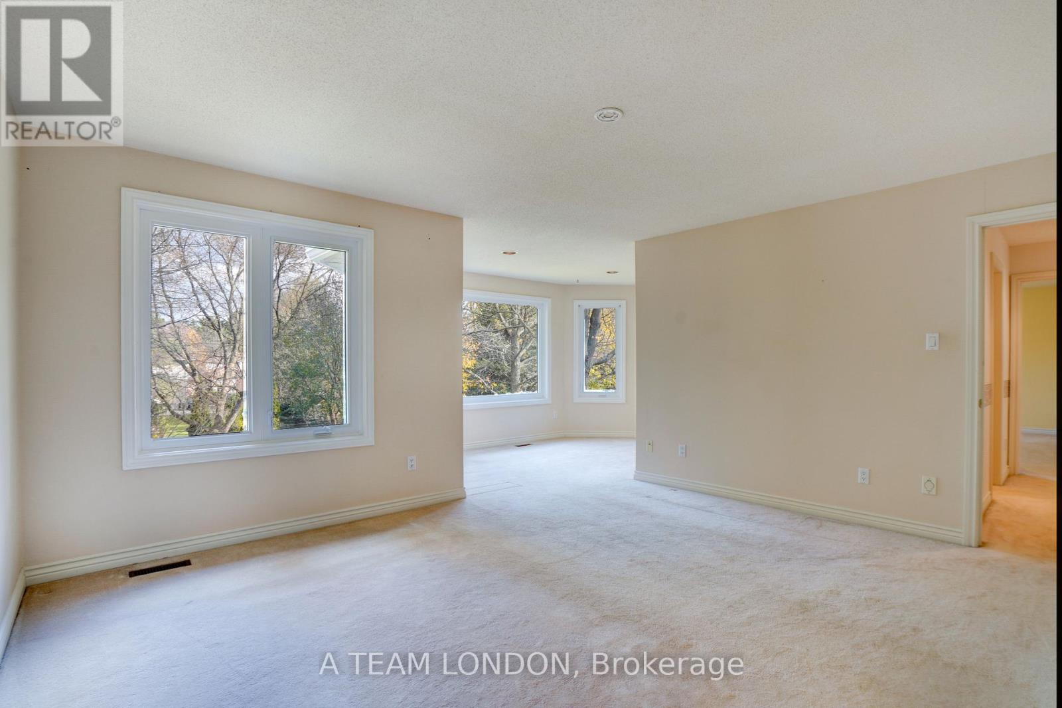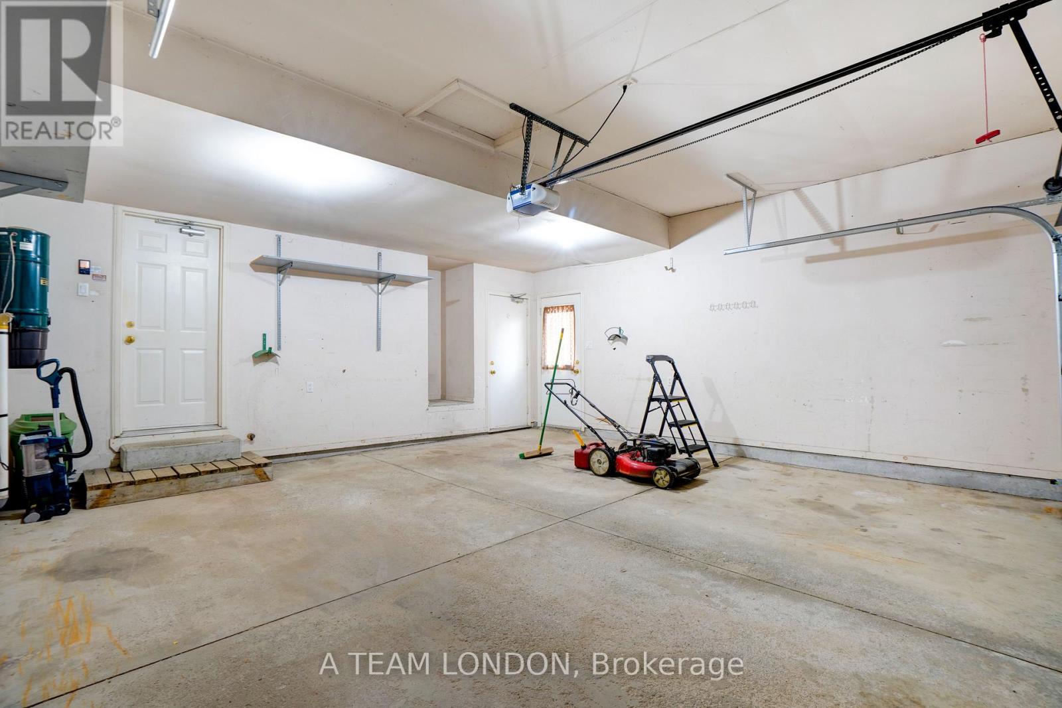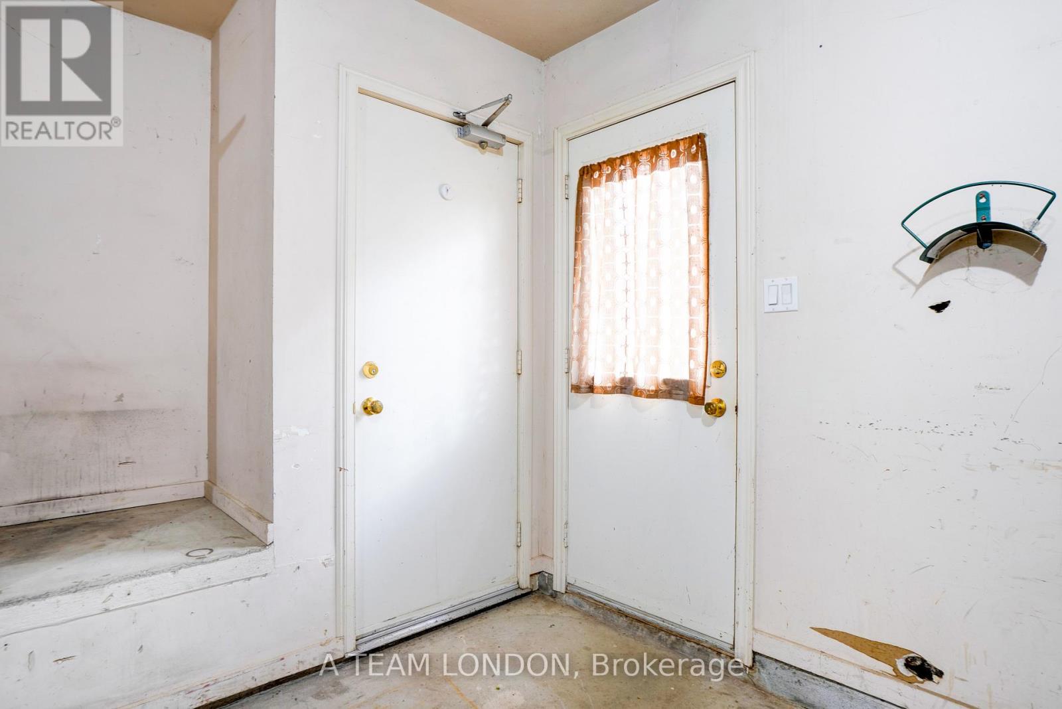14 Fawn Court London, Ontario N5X 3X3
$799,000
Discover your next home in one of North London's most desirable neighborhoods close to an abundance of amenities and walking distance to Masonville Mall. Nestled on a tranquil dead-end street that offers privacy and charm, this spacious 4-bedroom, 2.5-bath executive property boasts a generous layout. The main floor features a living and dining area, main floor laundry with an open concept kitchen overlooking a cozy family room with a classic wood-burning fireplace. The expansive backyard, adorned with lush, mature perennials, offers a private haven for relaxation or entertaining. With a brand-new furnace and heat pump (16k), updated roof, newer North Star windows, updated eavestroughs, and a recently installed insulated garage door, all the major components are in place. Your new home also offers access from a double car garage to an expansive unfinished basement for potential to add a self-contained suite for extended family, guests, or rental income. This home offers a unique chance to invest in location, space, and potential in one of North London's finest areas. (id:53488)
Property Details
| MLS® Number | X10414332 |
| Property Type | Single Family |
| Community Name | North G |
| AmenitiesNearBy | Public Transit |
| CommunityFeatures | School Bus |
| EquipmentType | Water Heater |
| Features | Cul-de-sac, Flat Site |
| ParkingSpaceTotal | 8 |
| RentalEquipmentType | Water Heater |
| Structure | Porch |
Building
| BathroomTotal | 3 |
| BedroomsAboveGround | 4 |
| BedroomsTotal | 4 |
| Amenities | Fireplace(s) |
| Appliances | Garage Door Opener Remote(s), Central Vacuum, Dishwasher, Dryer, Refrigerator, Stove, Washer, Window Coverings |
| BasementDevelopment | Unfinished |
| BasementFeatures | Separate Entrance |
| BasementType | N/a (unfinished) |
| ConstructionStyleAttachment | Detached |
| CoolingType | Central Air Conditioning |
| ExteriorFinish | Brick |
| FireplacePresent | Yes |
| FireplaceTotal | 1 |
| FoundationType | Concrete |
| HalfBathTotal | 1 |
| HeatingFuel | Natural Gas |
| HeatingType | Forced Air |
| StoriesTotal | 2 |
| Type | House |
| UtilityWater | Municipal Water |
Parking
| Attached Garage |
Land
| Acreage | No |
| FenceType | Fenced Yard |
| LandAmenities | Public Transit |
| LandscapeFeatures | Landscaped |
| Sewer | Sanitary Sewer |
| SizeDepth | 169 Ft ,1 In |
| SizeFrontage | 60 Ft ,2 In |
| SizeIrregular | 60.18 X 169.15 Ft ; 169.15x60.18x169.65x60.19 |
| SizeTotalText | 60.18 X 169.15 Ft ; 169.15x60.18x169.65x60.19 |
| ZoningDescription | R1-6 |
Rooms
| Level | Type | Length | Width | Dimensions |
|---|---|---|---|---|
| Second Level | Bathroom | 3.68 m | 4.41 m | 3.68 m x 4.41 m |
| Second Level | Primary Bedroom | 6.74 m | 6.17 m | 6.74 m x 6.17 m |
| Second Level | Bedroom 2 | 3.31 m | 2.96 m | 3.31 m x 2.96 m |
| Second Level | Bedroom 3 | 3.85 m | 2.96 m | 3.85 m x 2.96 m |
| Second Level | Bedroom 4 | 4.18 m | 4.1 m | 4.18 m x 4.1 m |
| Second Level | Bathroom | 2.98 m | 2.36 m | 2.98 m x 2.36 m |
| Basement | Recreational, Games Room | 14.01 m | 10.21 m | 14.01 m x 10.21 m |
| Main Level | Living Room | 3.59 m | 4.75 m | 3.59 m x 4.75 m |
| Main Level | Dining Room | 3.59 m | 3.6 m | 3.59 m x 3.6 m |
| Main Level | Kitchen | 5.12 m | 6.01 m | 5.12 m x 6.01 m |
| Main Level | Family Room | 5.82 m | 3.97 m | 5.82 m x 3.97 m |
| Main Level | Laundry Room | 3.96 m | 3.96 m x Measurements not available |
Utilities
| Cable | Available |
| Sewer | Installed |
https://www.realtor.ca/real-estate/27630995/14-fawn-court-london-north-g
Interested?
Contact us for more information
Bradley Gleed
Broker
Laurie Murphy
Salesperson
Contact Melanie & Shelby Pearce
Sales Representative for Royal Lepage Triland Realty, Brokerage
YOUR LONDON, ONTARIO REALTOR®

Melanie Pearce
Phone: 226-268-9880
You can rely on us to be a realtor who will advocate for you and strive to get you what you want. Reach out to us today- We're excited to hear from you!

Shelby Pearce
Phone: 519-639-0228
CALL . TEXT . EMAIL
MELANIE PEARCE
Sales Representative for Royal Lepage Triland Realty, Brokerage
© 2023 Melanie Pearce- All rights reserved | Made with ❤️ by Jet Branding


