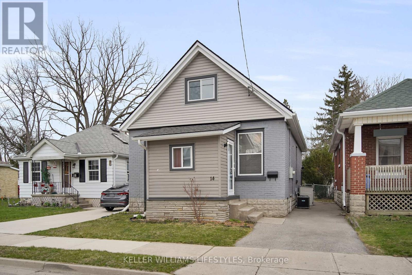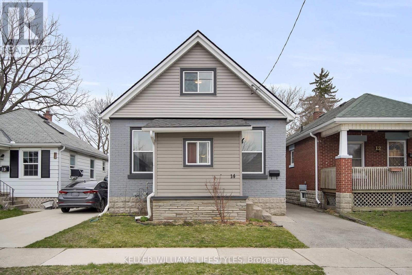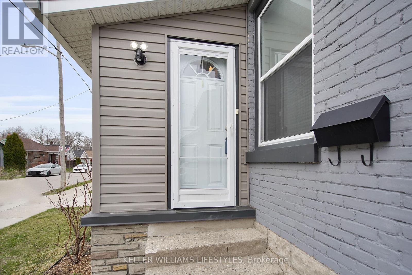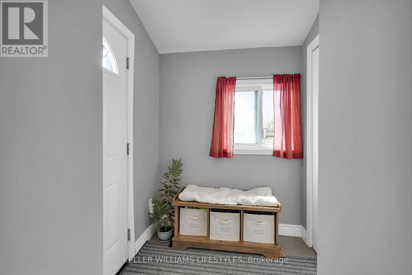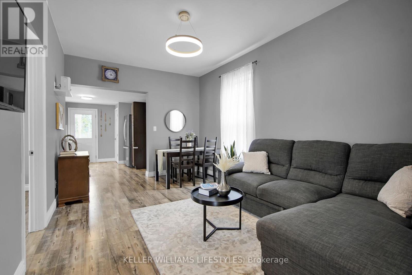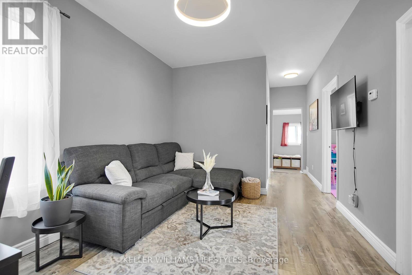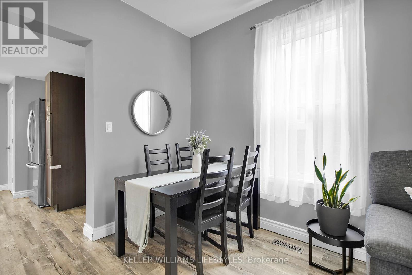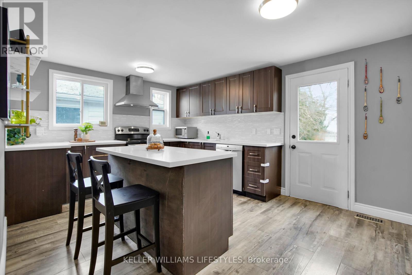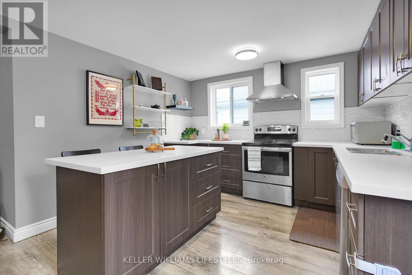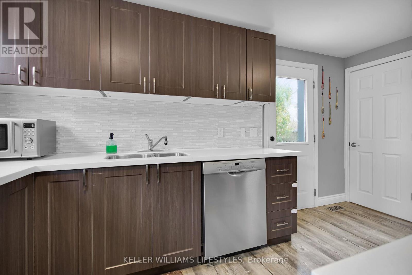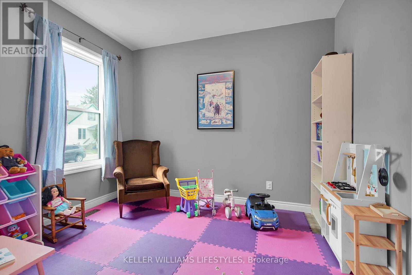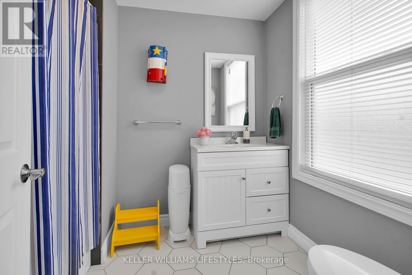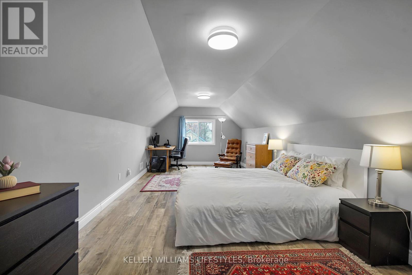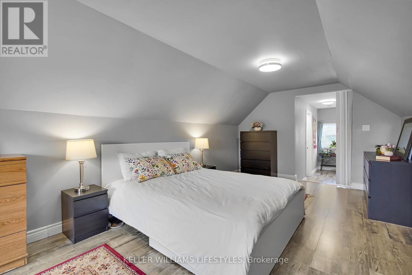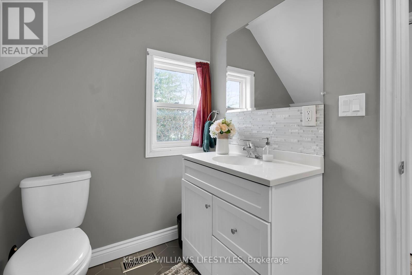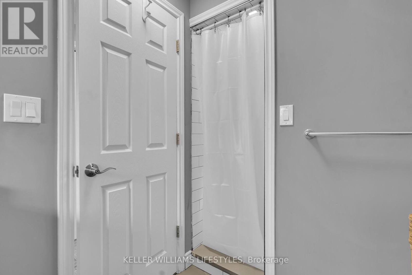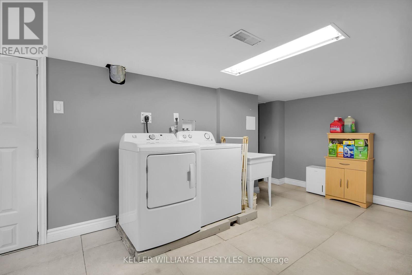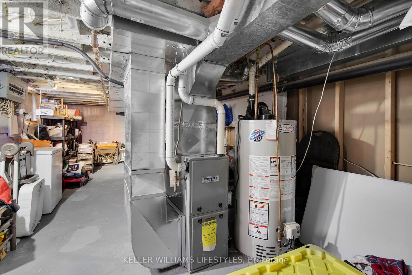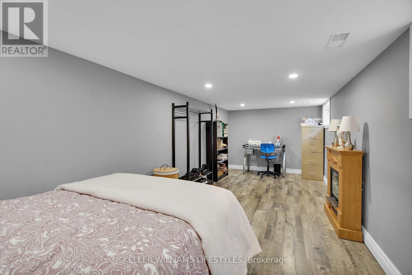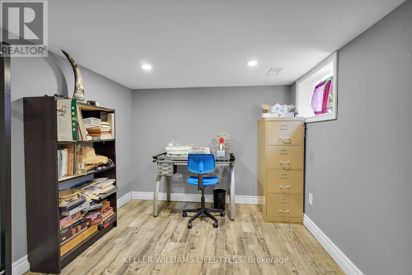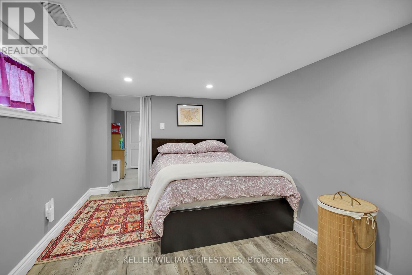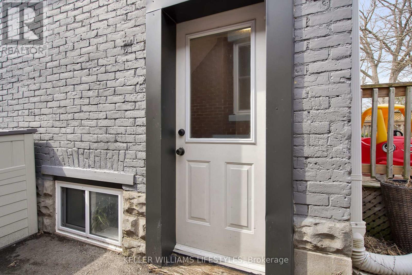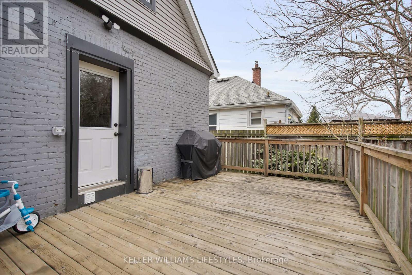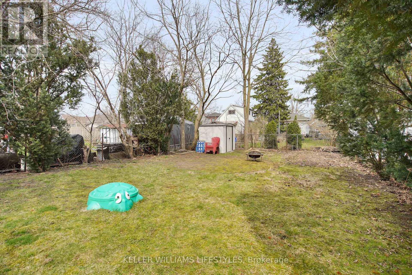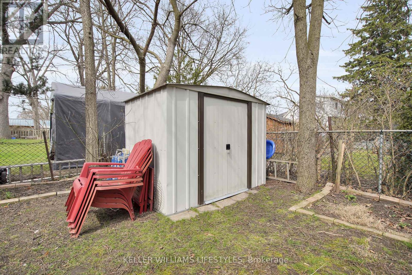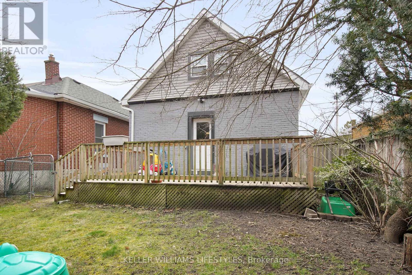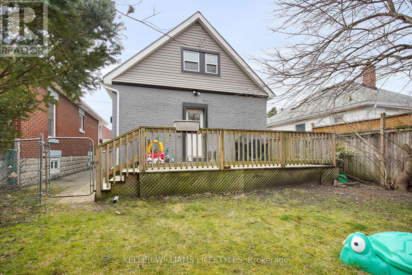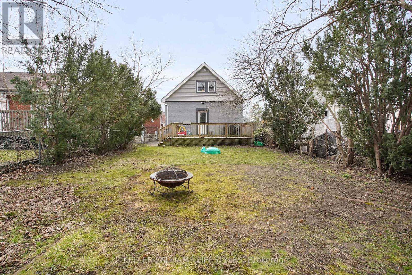14 Hydro Street London, Ontario N5Z 2H4
$394,900
Welcome to this beautifully updated 1.5-storey brick home, perfectly blending modern design with classic charm with a 2018 renovation. Shingles replaced in Sept 2018. Situated in an unbeatable location close to the Thames River and the scenic Thames Valley Parkway, this home offers not only a move-in ready living space but also easy access to outdoor recreation and nearby amenities such as parks, schools, shopping, and dining. The main floor is an entertainers dream, featuring a spacious, open-concept kitchen complete with a large island, sleek quartz countertops, and ample cabinetry. The bright and airy living room is perfect for relaxation or hosting guests. Two bedrooms and a full bath complete the main floor. Upstairs, you'll find a truly spectacular master retreat offering a large closet and an elegant ensuite bathroom for the ultimate in comfort and privacy. The lower level is an expansive space, including a large rec room for family fun or home office possibilities, plus a spacious storage and laundry area. Outside, enjoy your own private oasis with a massive deck overlooking a deep yard perfect for outdoor dining or relaxing with family and friends. A spacious front mudroom adds to the homes' practicality. All appliances are included, making it as easy as possible to move in and start enjoying your new home. Don't miss your chance to own this gem. Schedule your showing today! (id:53488)
Property Details
| MLS® Number | X12083858 |
| Property Type | Single Family |
| Community Name | East M |
| Amenities Near By | Park |
| Equipment Type | Water Heater |
| Features | Rolling, Carpet Free |
| Parking Space Total | 1 |
| Rental Equipment Type | Water Heater |
| Structure | Deck |
Building
| Bathroom Total | 2 |
| Bedrooms Above Ground | 3 |
| Bedrooms Total | 3 |
| Age | 100+ Years |
| Appliances | Dishwasher, Dryer, Stove, Washer, Refrigerator |
| Basement Development | Partially Finished |
| Basement Type | Full (partially Finished) |
| Construction Style Attachment | Detached |
| Cooling Type | Central Air Conditioning |
| Exterior Finish | Brick, Vinyl Siding |
| Foundation Type | Block |
| Heating Fuel | Natural Gas |
| Heating Type | Forced Air |
| Stories Total | 2 |
| Size Interior | 1,100 - 1,500 Ft2 |
| Type | House |
| Utility Water | Municipal Water |
Parking
| No Garage |
Land
| Acreage | No |
| Fence Type | Partially Fenced, Fenced Yard |
| Land Amenities | Park |
| Sewer | Sanitary Sewer |
| Size Depth | 113 Ft |
| Size Frontage | 30 Ft |
| Size Irregular | 30 X 113 Ft |
| Size Total Text | 30 X 113 Ft|under 1/2 Acre |
| Surface Water | River/stream |
| Zoning Description | R2-2 |
Rooms
| Level | Type | Length | Width | Dimensions |
|---|---|---|---|---|
| Second Level | Bathroom | 1.74 m | 3.78 m | 1.74 m x 3.78 m |
| Second Level | Primary Bedroom | 3.48 m | 8.23 m | 3.48 m x 8.23 m |
| Basement | Utility Room | 3.46 m | 7.92 m | 3.46 m x 7.92 m |
| Basement | Laundry Room | 4.99 m | 3.24 m | 4.99 m x 3.24 m |
| Basement | Office | 2.65 m | 6.27 m | 2.65 m x 6.27 m |
| Main Level | Bedroom 2 | 2.98 m | 3.58 m | 2.98 m x 3.58 m |
| Main Level | Bedroom 3 | 2.98 m | 3.2 m | 2.98 m x 3.2 m |
| Main Level | Foyer | 1.84 m | 1.73 m | 1.84 m x 1.73 m |
| Main Level | Family Room | 3.17 m | 5.03 m | 3.17 m x 5.03 m |
| Main Level | Kitchen | 5.21 m | 3.51 m | 5.21 m x 3.51 m |
| Main Level | Bathroom | 2.14 m | 2.74 m | 2.14 m x 2.74 m |
https://www.realtor.ca/real-estate/28169442/14-hydro-street-london-east-m
Contact Us
Contact us for more information

Dale Marsh
Salesperson
(519) 438-8000
Contact Melanie & Shelby Pearce
Sales Representative for Royal Lepage Triland Realty, Brokerage
YOUR LONDON, ONTARIO REALTOR®

Melanie Pearce
Phone: 226-268-9880
You can rely on us to be a realtor who will advocate for you and strive to get you what you want. Reach out to us today- We're excited to hear from you!

Shelby Pearce
Phone: 519-639-0228
CALL . TEXT . EMAIL
Important Links
MELANIE PEARCE
Sales Representative for Royal Lepage Triland Realty, Brokerage
© 2023 Melanie Pearce- All rights reserved | Made with ❤️ by Jet Branding
