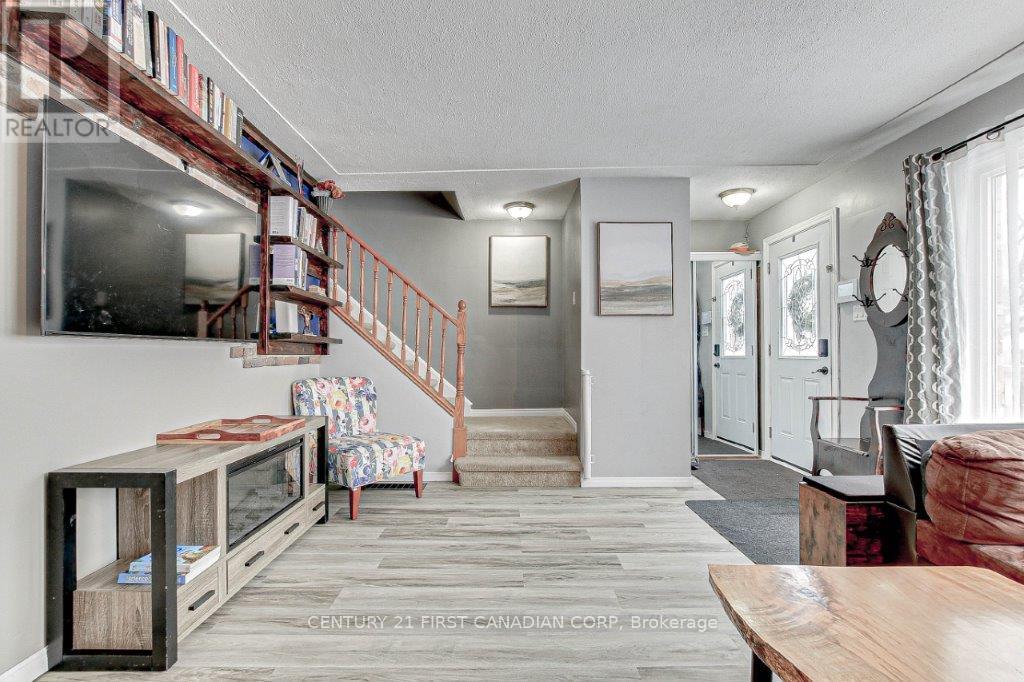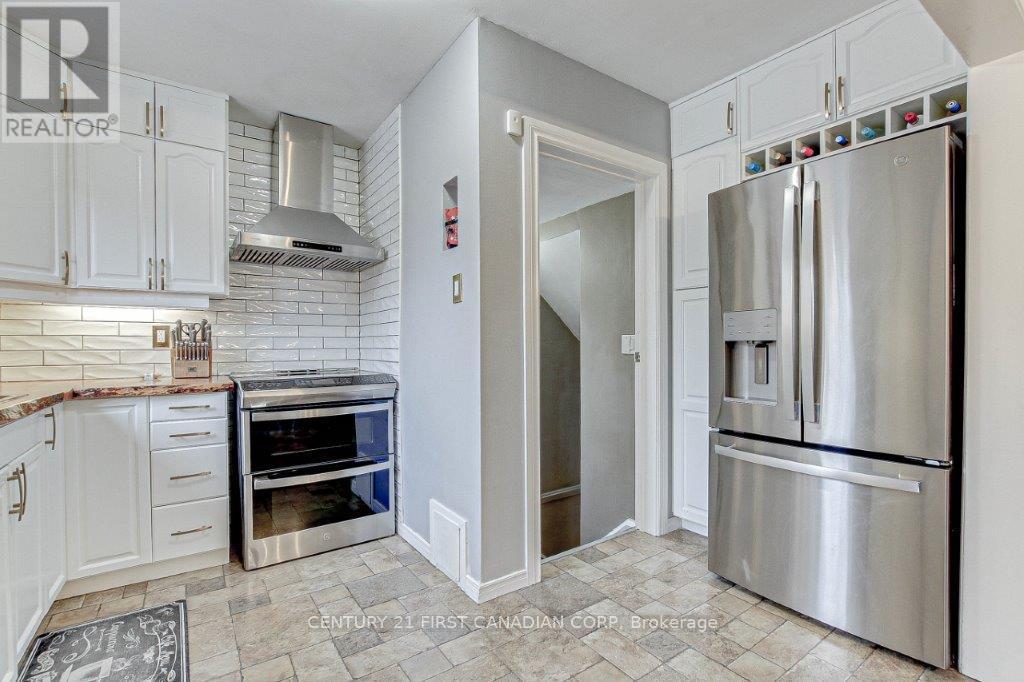14 Madeira Drive London, Ontario N5V 2M2
$499,900
Welcome to 14 Madeira Drive, a charming and versatile 3-bedroom, 2-bathroom home located just a short walk from Fanshawe College, making it an excellent opportunity for first-time buyers or investors. This property features a separate entrance to the basement with its own kitchen, bathroom, and laundry, offering endless possibilities for rental income or in-law accommodations. Recent updates include a fully renovated upstairs kitchen and bathroom (approximately 2 years ago), brand-new vinyl flooring in the main-floor living room, and fresh paint throughout. The home also boasts newer appliances, a sump pump, and a furnace, ensuring modern comfort and reliability. Step through the French doors to a private backyard oasis complete with a spacious deck, a playground area, and a 5-year-old shed for added storage. Thoughtfully designed and move-in ready, this home combines convenience, style, and potential schedule your private viewing today! **** EXTRAS **** ALARM MONITORING SYSTEM PAID ($5O MONTHLY SUBSCRIPTION) (id:53488)
Property Details
| MLS® Number | X11912526 |
| Property Type | Single Family |
| Community Name | East D |
| EquipmentType | Water Heater |
| Features | In-law Suite |
| ParkingSpaceTotal | 4 |
| RentalEquipmentType | Water Heater |
| Structure | Porch, Shed |
Building
| BathroomTotal | 2 |
| BedroomsAboveGround | 3 |
| BedroomsTotal | 3 |
| Appliances | Dishwasher, Dryer, Freezer, Microwave, Refrigerator, Stove, Two Washers |
| BasementFeatures | Separate Entrance |
| BasementType | Full |
| ConstructionStyleAttachment | Semi-detached |
| CoolingType | Central Air Conditioning |
| ExteriorFinish | Brick |
| FireProtection | Alarm System, Security System, Monitored Alarm, Smoke Detectors |
| FoundationType | Concrete |
| HeatingFuel | Natural Gas |
| HeatingType | Forced Air |
| StoriesTotal | 2 |
| SizeInterior | 1099.9909 - 1499.9875 Sqft |
| Type | House |
| UtilityWater | Municipal Water |
Land
| Acreage | No |
| Sewer | Sanitary Sewer |
| SizeDepth | 125 Ft |
| SizeFrontage | 30 Ft |
| SizeIrregular | 30 X 125 Ft |
| SizeTotalText | 30 X 125 Ft |
| ZoningDescription | R2-2 |
Rooms
| Level | Type | Length | Width | Dimensions |
|---|---|---|---|---|
| Second Level | Primary Bedroom | 3.96 m | 3.14 m | 3.96 m x 3.14 m |
| Second Level | Bedroom | 3.3 m | 2.43 m | 3.3 m x 2.43 m |
| Second Level | Bedroom | 3.3 m | 2.43 m | 3.3 m x 2.43 m |
| Second Level | Bathroom | Measurements not available | ||
| Basement | Bathroom | Measurements not available | ||
| Basement | Recreational, Games Room | 3.3 m | 3.65 m | 3.3 m x 3.65 m |
| Main Level | Living Room | 4.72 m | 4.01 m | 4.72 m x 4.01 m |
| Main Level | Dining Room | 3.96 m | 2.74 m | 3.96 m x 2.74 m |
| Main Level | Kitchen | 4.03 m | 3.04 m | 4.03 m x 3.04 m |
https://www.realtor.ca/real-estate/27777529/14-madeira-drive-london-east-d
Interested?
Contact us for more information
Mo Albaba
Salesperson
Contact Melanie & Shelby Pearce
Sales Representative for Royal Lepage Triland Realty, Brokerage
YOUR LONDON, ONTARIO REALTOR®

Melanie Pearce
Phone: 226-268-9880
You can rely on us to be a realtor who will advocate for you and strive to get you what you want. Reach out to us today- We're excited to hear from you!

Shelby Pearce
Phone: 519-639-0228
CALL . TEXT . EMAIL
MELANIE PEARCE
Sales Representative for Royal Lepage Triland Realty, Brokerage
© 2023 Melanie Pearce- All rights reserved | Made with ❤️ by Jet Branding

































