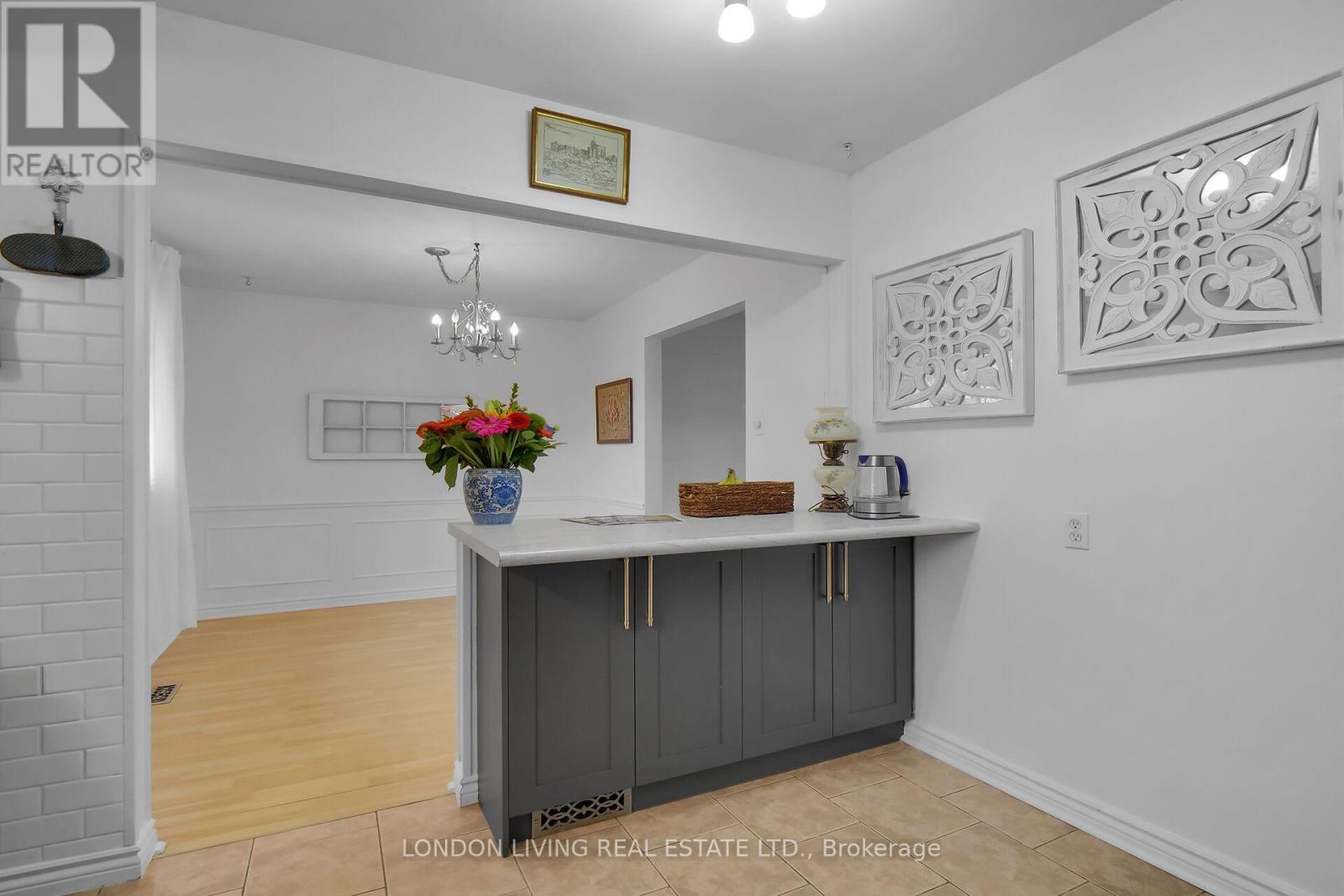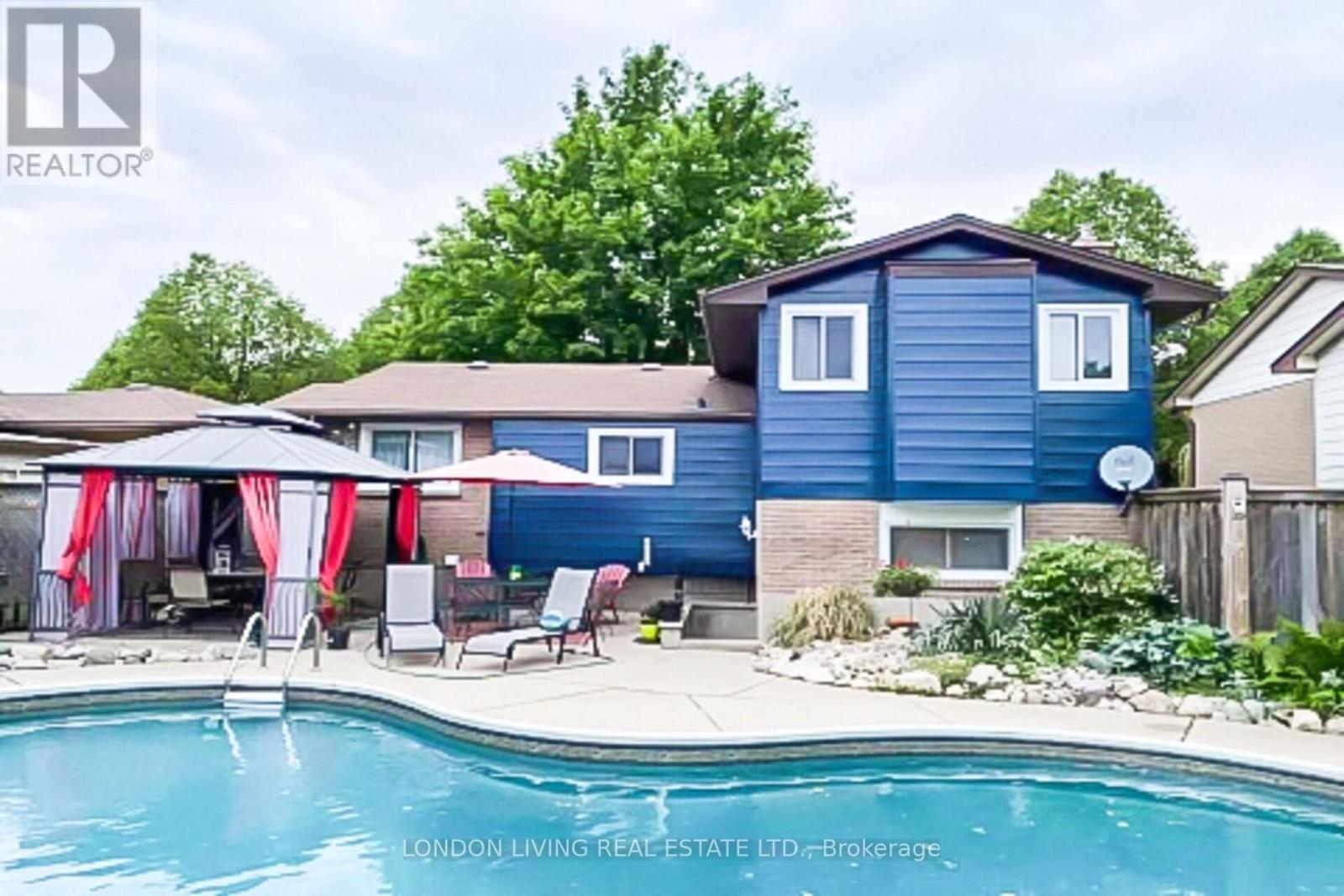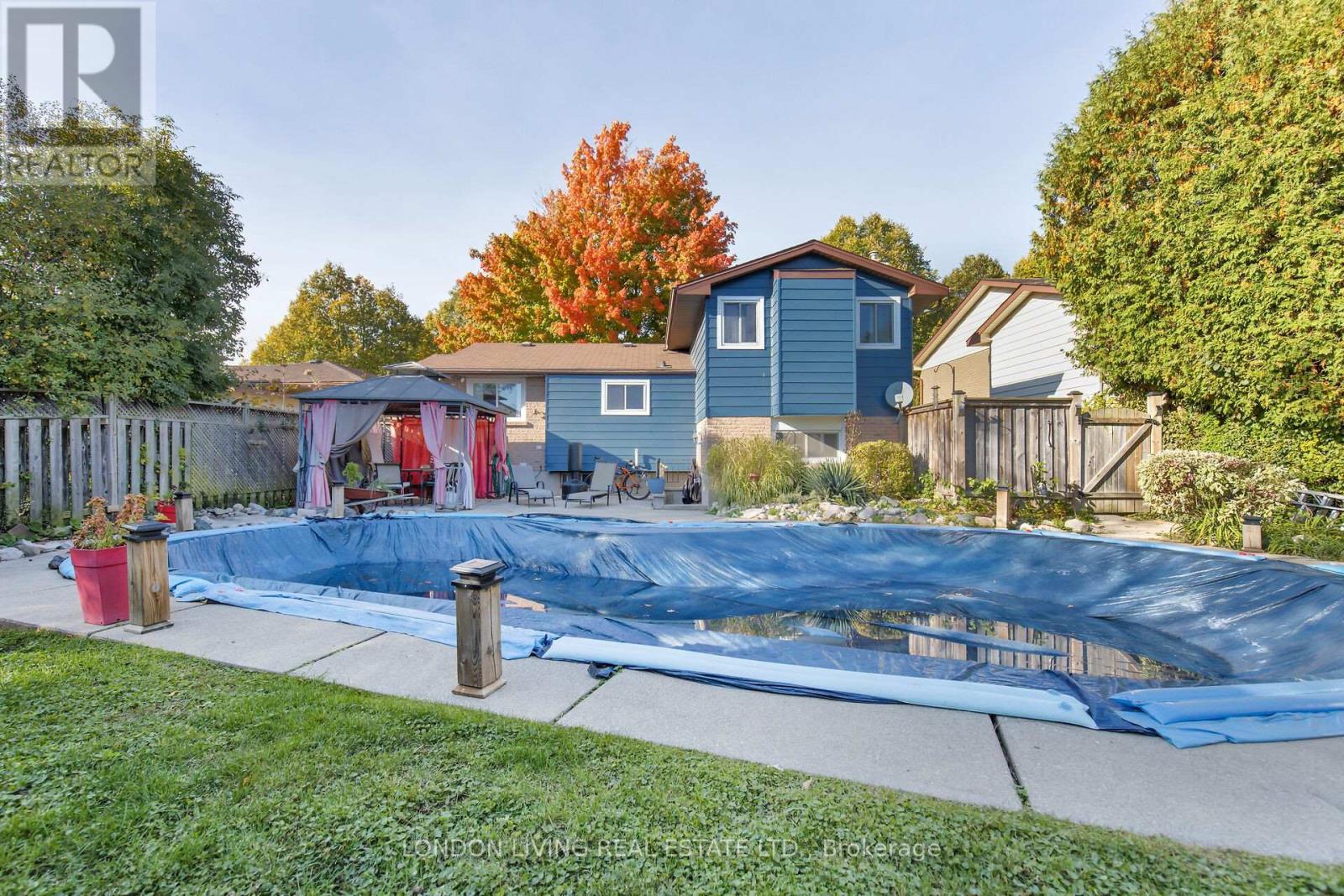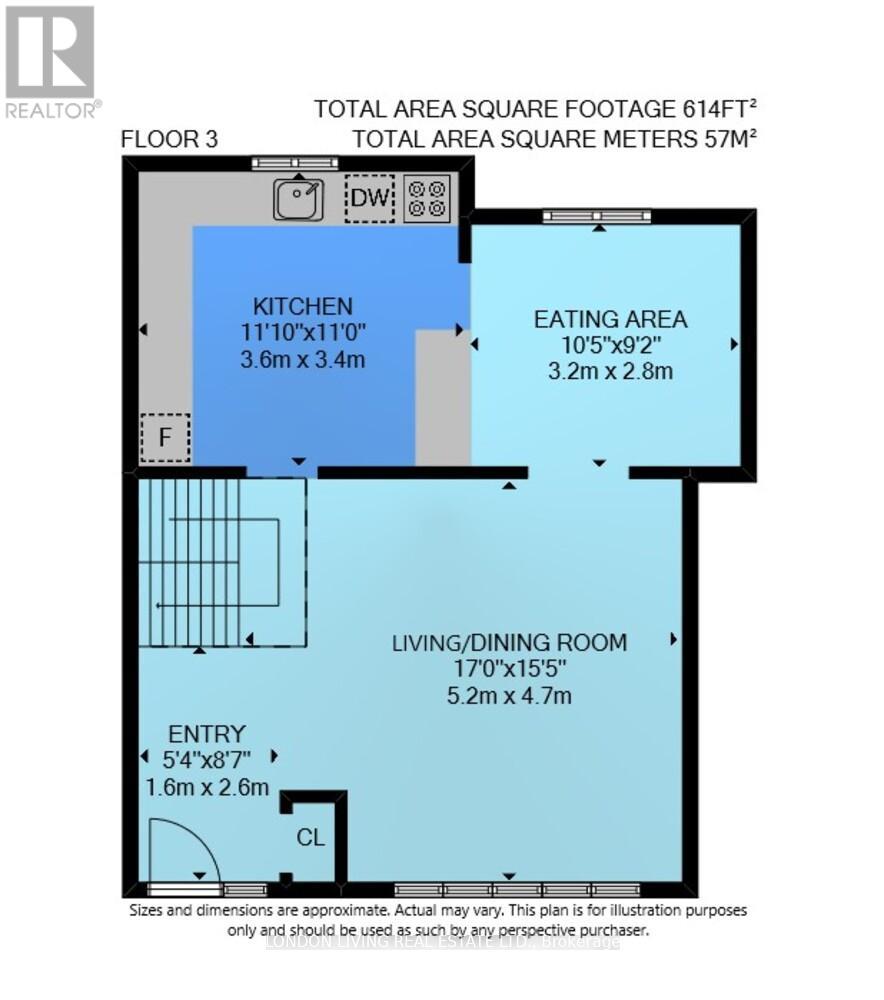140 Concord Crescent London, Ontario N6G 3H7
$649,900
Welcome to 140 Concord Crescent! Situated on a quiet tree lined crescent. This spacious approximately 2,300 sq.ft split level home with inground pool is the ideal family home. From the inviting entrance to the open concept living/dining room to the brand new kitchen in 2022 with island. 4 spacious bedrooms, 2 four piece baths, family room with new flooring in 2020, with 2 bonus rooms, laundry and storage. Basement walkout with separate entrance. Future income potential. Private fenced backyard with inground pool (liner replace 6 years ago, new pump 3 years) and patio thats ideal for entertaining. Rebuilt workshop 16 x 8 with loft and hydro, additional shed 7 x 7 in 2020. Conveniently located near schools, bus, shopping, Western University and Hospital. Todays Buyers Best Buy! (id:53488)
Property Details
| MLS® Number | X9416511 |
| Property Type | Single Family |
| Community Name | North I |
| AmenitiesNearBy | Park, Public Transit, Schools |
| CommunityFeatures | School Bus |
| EquipmentType | Water Heater - Electric |
| Features | Wooded Area, Flat Site |
| ParkingSpaceTotal | 4 |
| PoolType | Inground Pool |
| RentalEquipmentType | Water Heater - Electric |
| Structure | Shed, Workshop |
Building
| BathroomTotal | 2 |
| BedroomsAboveGround | 3 |
| BedroomsBelowGround | 2 |
| BedroomsTotal | 5 |
| Amenities | Fireplace(s) |
| Appliances | Water Heater, Dryer, Refrigerator, Stove, Washer |
| BasementDevelopment | Finished |
| BasementFeatures | Walk Out |
| BasementType | N/a (finished) |
| ConstructionStyleAttachment | Detached |
| ConstructionStyleSplitLevel | Sidesplit |
| CoolingType | Central Air Conditioning |
| ExteriorFinish | Aluminum Siding, Brick |
| FireplacePresent | Yes |
| FoundationType | Concrete |
| HeatingFuel | Natural Gas |
| HeatingType | Forced Air |
| SizeInterior | 1499.9875 - 1999.983 Sqft |
| Type | House |
| UtilityWater | Municipal Water |
Land
| Acreage | No |
| FenceType | Fenced Yard |
| LandAmenities | Park, Public Transit, Schools |
| Sewer | Sanitary Sewer |
| SizeDepth | 110 Ft ,3 In |
| SizeFrontage | 54 Ft ,10 In |
| SizeIrregular | 54.9 X 110.3 Ft |
| SizeTotalText | 54.9 X 110.3 Ft |
Rooms
| Level | Type | Length | Width | Dimensions |
|---|---|---|---|---|
| Second Level | Primary Bedroom | 4 m | 3.1 m | 4 m x 3.1 m |
| Second Level | Bedroom | 2.8 m | 2.9 m | 2.8 m x 2.9 m |
| Second Level | Bedroom | 4 m | 3.6 m | 4 m x 3.6 m |
| Third Level | Recreational, Games Room | 3.6 m | 7.4 m | 3.6 m x 7.4 m |
| Third Level | Bedroom | 3.6 m | 2.6 m | 3.6 m x 2.6 m |
| Lower Level | Den | 3.1 m | 3.4 m | 3.1 m x 3.4 m |
| Lower Level | Bedroom | 2.5 m | 3.7 m | 2.5 m x 3.7 m |
| Main Level | Foyer | 1.6 m | 2.6 m | 1.6 m x 2.6 m |
| Main Level | Living Room | 5.2 m | 4.7 m | 5.2 m x 4.7 m |
| Main Level | Eating Area | 3.2 m | 2.8 m | 3.2 m x 2.8 m |
| Main Level | Kitchen | 3.6 m | 3.4 m | 3.6 m x 3.4 m |
Utilities
| Cable | Installed |
| Sewer | Installed |
https://www.realtor.ca/real-estate/27555387/140-concord-crescent-london-north-i
Interested?
Contact us for more information
Diane Gordon
Salesperson
Ainsley Gordon
Broker of Record
Contact Melanie & Shelby Pearce
Sales Representative for Royal Lepage Triland Realty, Brokerage
YOUR LONDON, ONTARIO REALTOR®

Melanie Pearce
Phone: 226-268-9880
You can rely on us to be a realtor who will advocate for you and strive to get you what you want. Reach out to us today- We're excited to hear from you!

Shelby Pearce
Phone: 519-639-0228
CALL . TEXT . EMAIL
MELANIE PEARCE
Sales Representative for Royal Lepage Triland Realty, Brokerage
© 2023 Melanie Pearce- All rights reserved | Made with ❤️ by Jet Branding








































