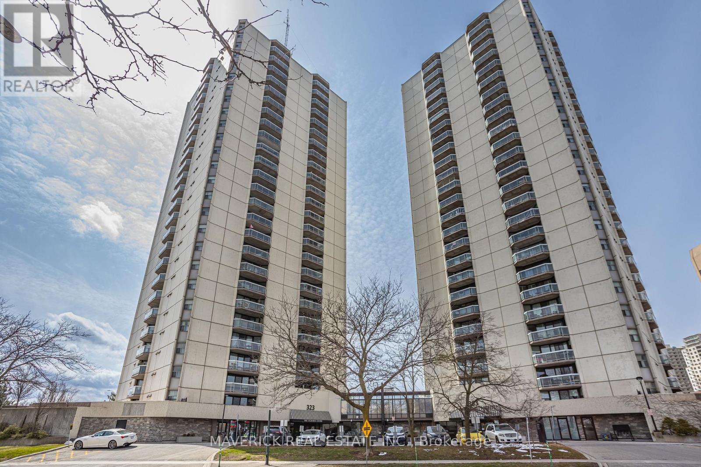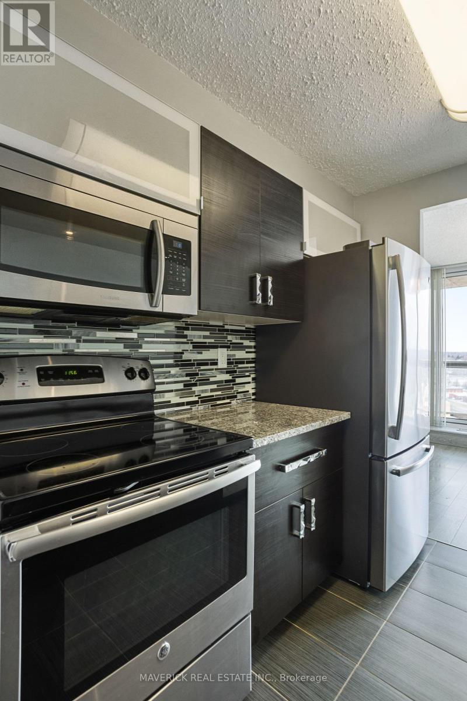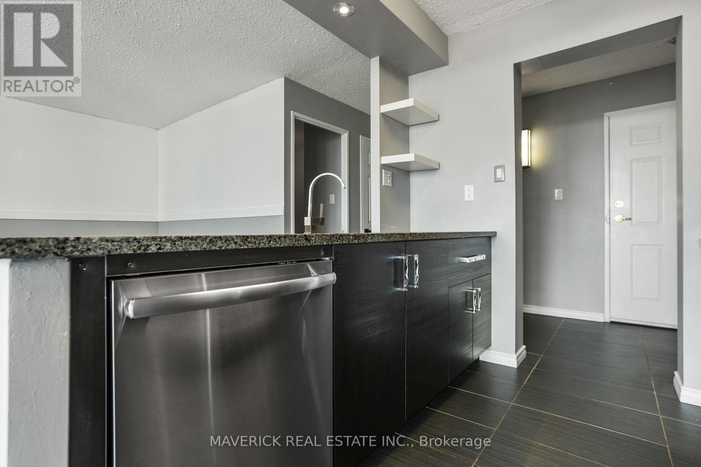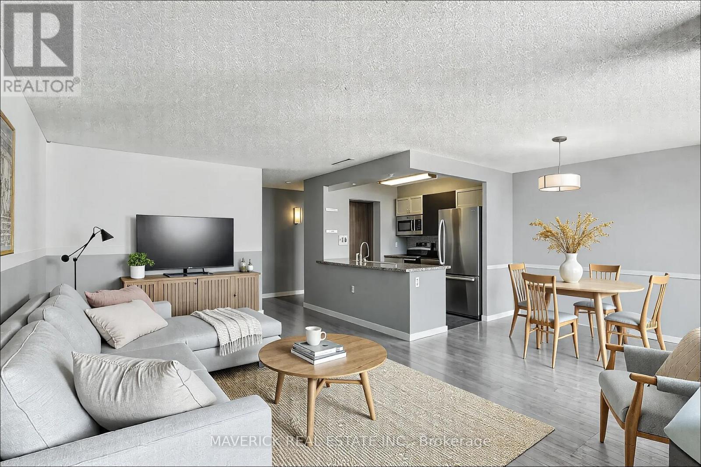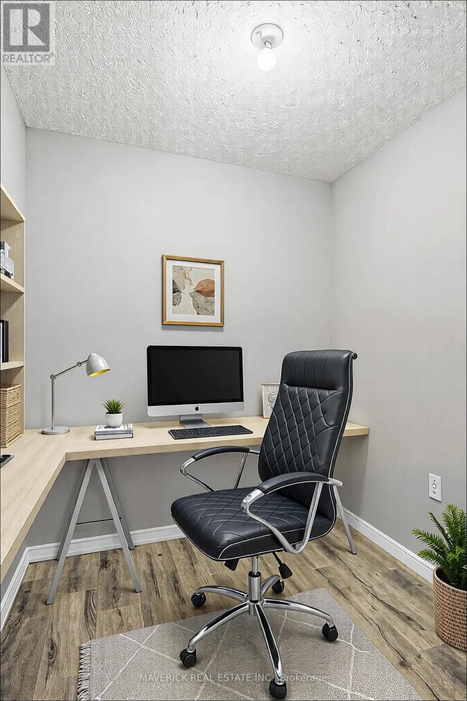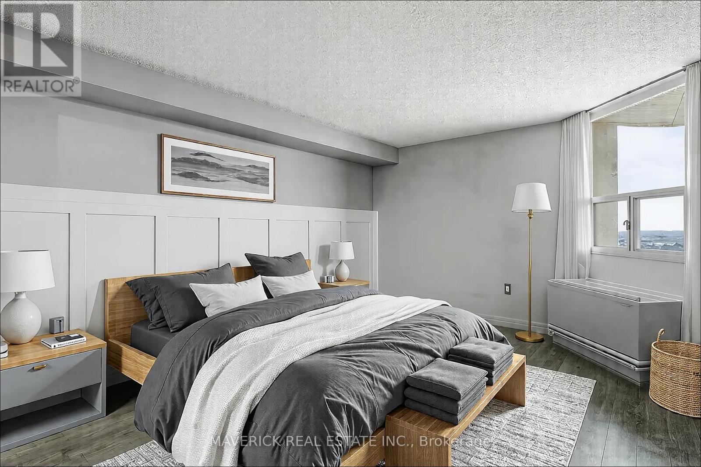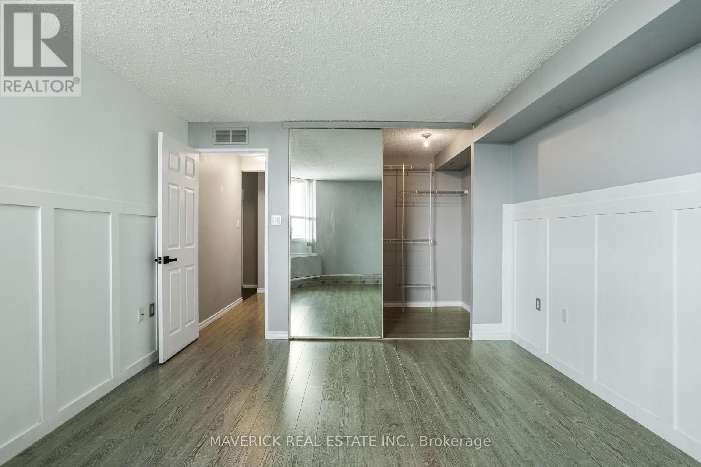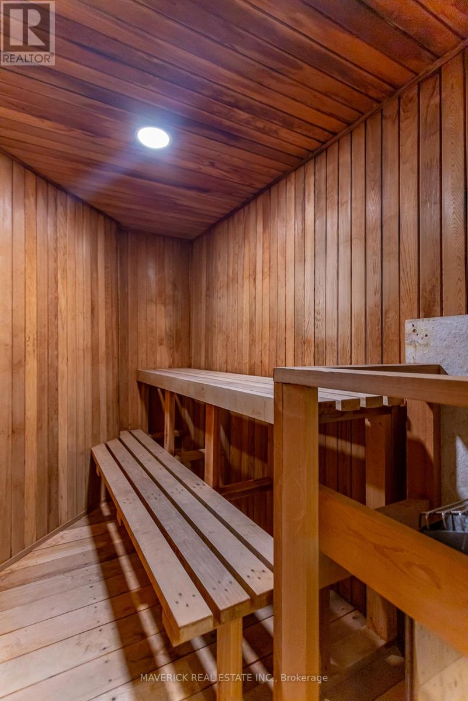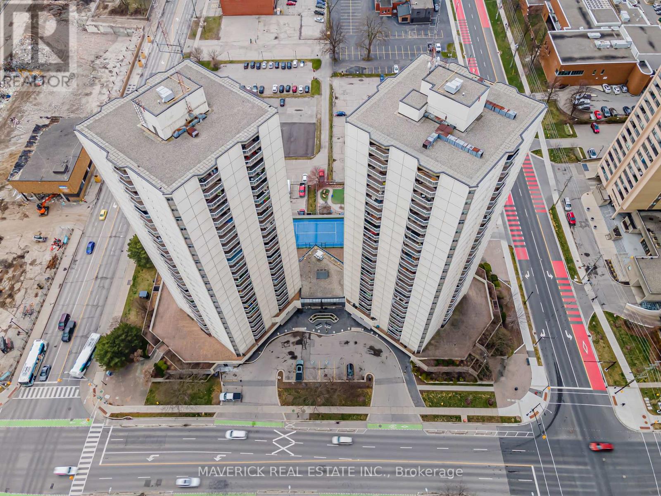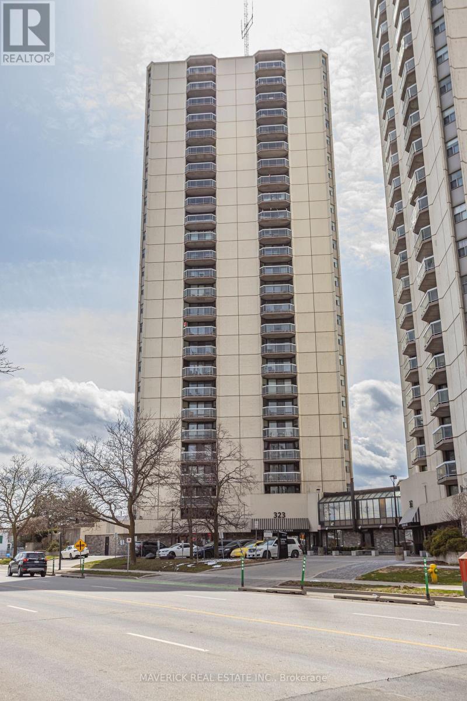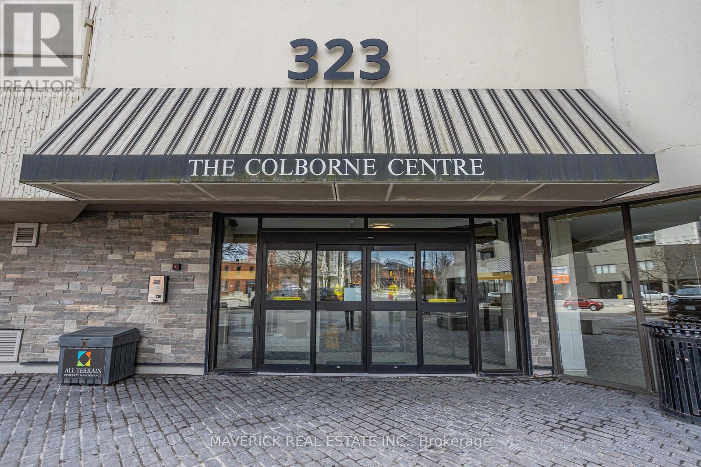1405 - 323 Colborne Street London, Ontario N6B 3N8
$306,900Maintenance, Parking, Water, Insurance, Common Area Maintenance
$581.63 Monthly
Maintenance, Parking, Water, Insurance, Common Area Maintenance
$581.63 MonthlyWelcome to Unit 1405 at 323 Colborne St where convenience, comfort, and unbeatable value meet! This beautifully renovated 1-bedroom + den condo offers modern living in the heart of downtown. Enjoy the luxury of private, secure underground parking. The in-suite laundry offers everyday convenience a rare feature at this price point while the condo fees remain among the lowest in the city for properties that include premium amenities such as a pool, sauna, gym, and tennis courts. Additional features include controlled security entry, public BBQ areas, bike storage, on site convenience store, and a party/meeting room perfect if you need extra space to entertain friends and family. You're also just steps from major public transit routes with direct access to both Western University and Fanshawe College, making this an ideal location for students, professionals, or investors. Book your showing today! (Photos have been virtually staged to provide design inspiration for your new home) (id:53488)
Property Details
| MLS® Number | X12075494 |
| Property Type | Single Family |
| Community Name | East K |
| Community Features | Pet Restrictions |
| Features | Balcony, Carpet Free |
| Parking Space Total | 1 |
| Structure | Tennis Court |
Building
| Bathroom Total | 1 |
| Bedrooms Above Ground | 1 |
| Bedrooms Total | 1 |
| Amenities | Exercise Centre, Sauna, Fireplace(s) |
| Appliances | Water Heater, Dishwasher, Dryer, Microwave, Oven, Washer, Refrigerator |
| Cooling Type | Central Air Conditioning |
| Exterior Finish | Concrete |
| Fireplace Present | Yes |
| Heating Fuel | Electric |
| Heating Type | Other |
| Size Interior | 800 - 899 Ft2 |
| Type | Apartment |
Parking
| Underground | |
| Garage |
Land
| Acreage | No |
Rooms
| Level | Type | Length | Width | Dimensions |
|---|---|---|---|---|
| Main Level | Kitchen | 2.59 m | 2.54 m | 2.59 m x 2.54 m |
| Main Level | Dining Room | 2.84 m | 2.51 m | 2.84 m x 2.51 m |
| Main Level | Living Room | 5.51 m | 3.73 m | 5.51 m x 3.73 m |
| Main Level | Bathroom | 2.51 m | 1.6 m | 2.51 m x 1.6 m |
| Main Level | Primary Bedroom | 4.27 m | 3.48 m | 4.27 m x 3.48 m |
| Main Level | Den | 2.54 m | 1.9 m | 2.54 m x 1.9 m |
https://www.realtor.ca/real-estate/28150907/1405-323-colborne-street-london-east-k
Contact Us
Contact us for more information

Ryan Pungitore
Salesperson
(519) 488-5470
Contact Melanie & Shelby Pearce
Sales Representative for Royal Lepage Triland Realty, Brokerage
YOUR LONDON, ONTARIO REALTOR®

Melanie Pearce
Phone: 226-268-9880
You can rely on us to be a realtor who will advocate for you and strive to get you what you want. Reach out to us today- We're excited to hear from you!

Shelby Pearce
Phone: 519-639-0228
CALL . TEXT . EMAIL
Important Links
MELANIE PEARCE
Sales Representative for Royal Lepage Triland Realty, Brokerage
© 2023 Melanie Pearce- All rights reserved | Made with ❤️ by Jet Branding
