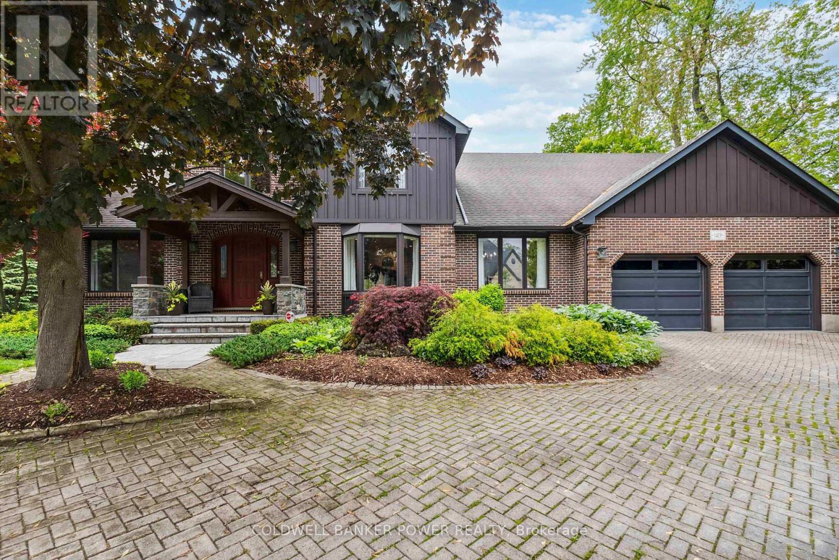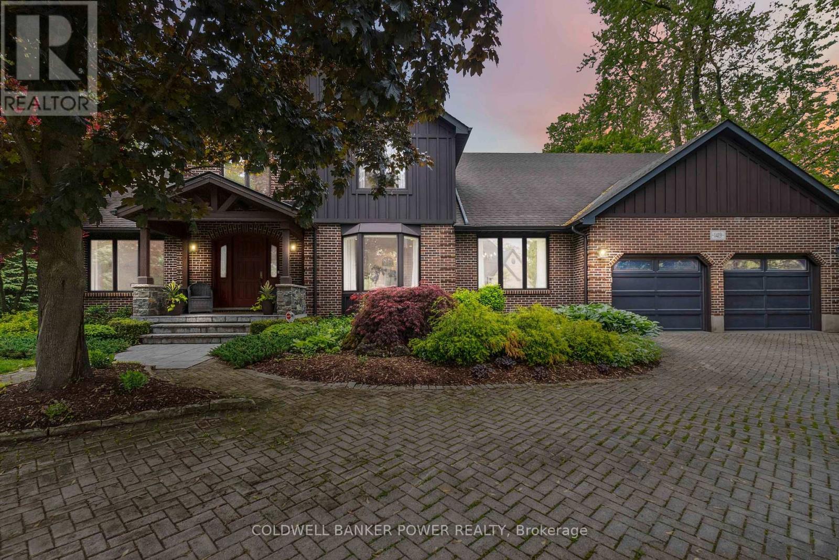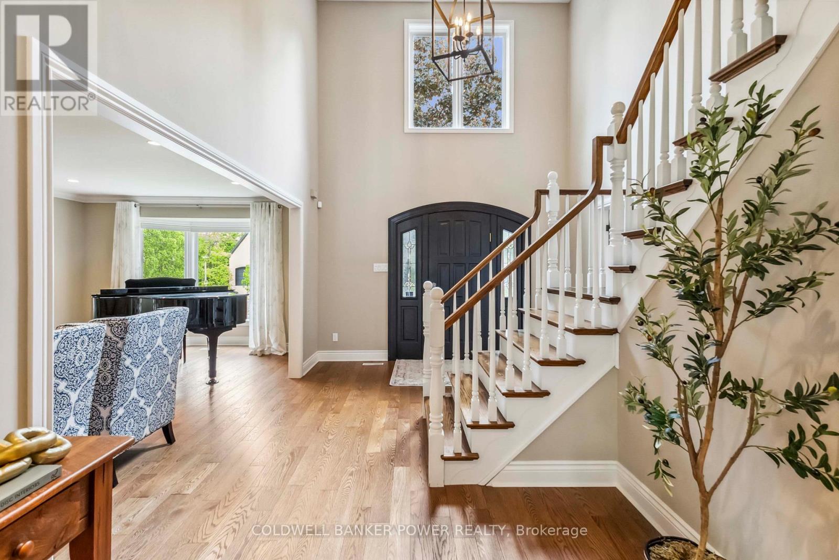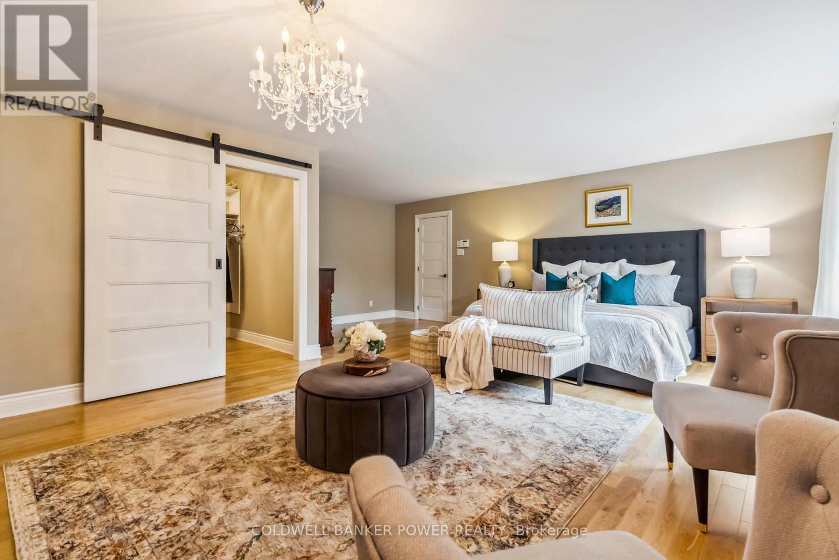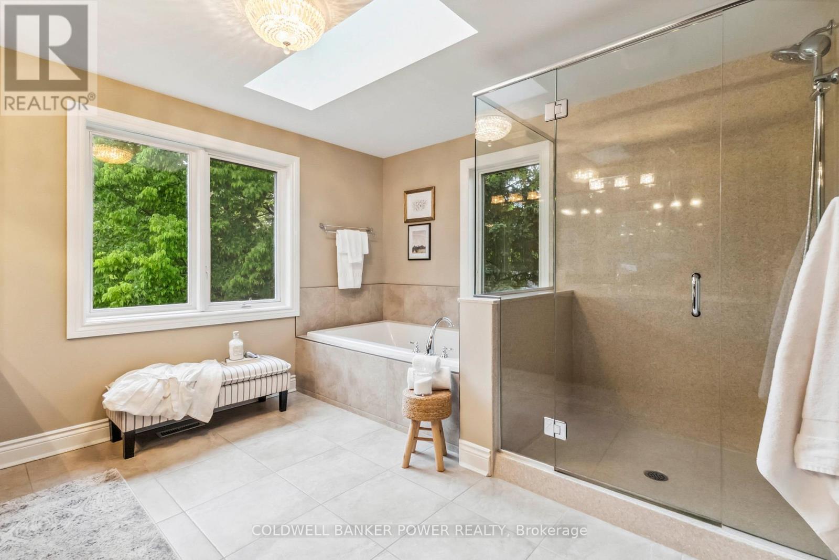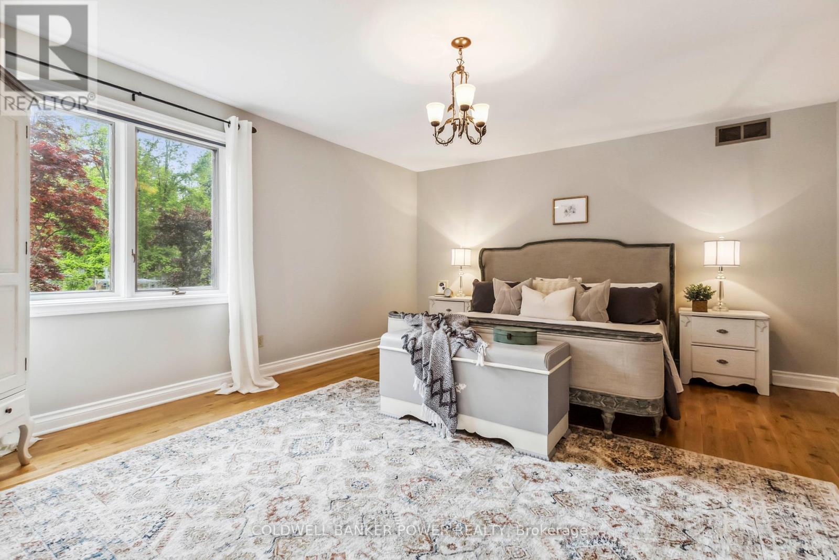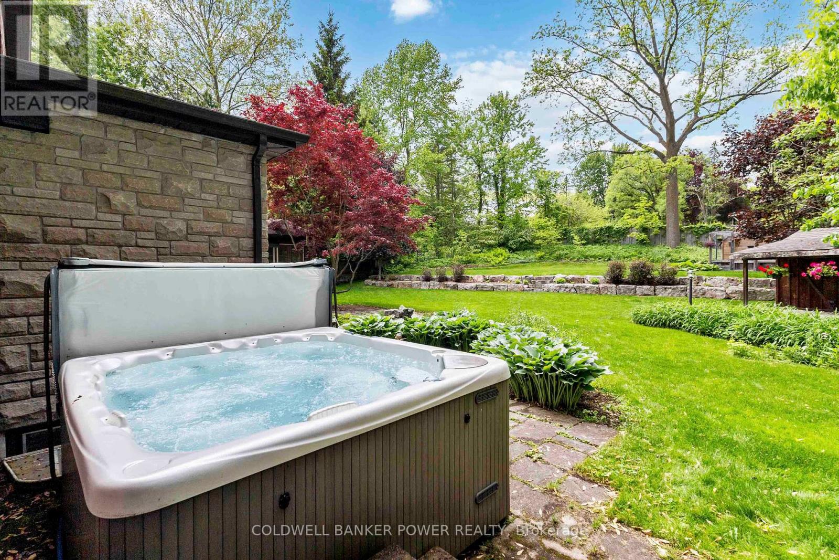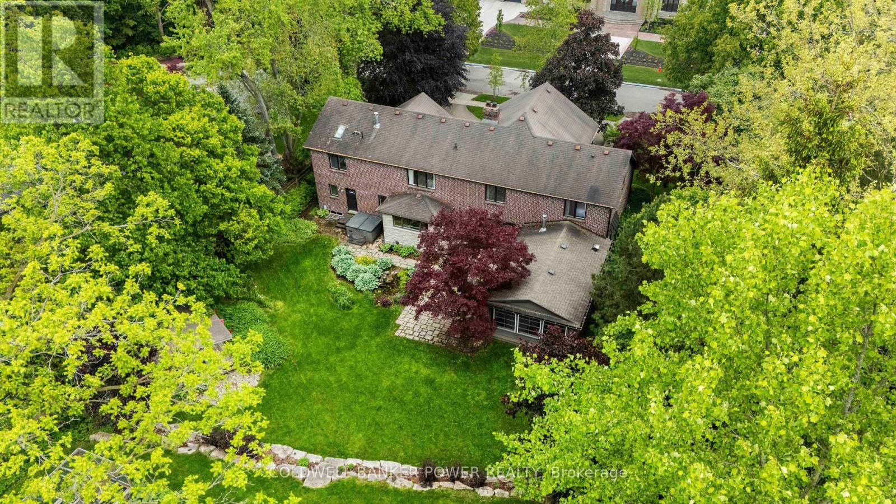1419 Corley Drive London North, Ontario N6G 2K5
$2,299,900
Prestigious and much sought after OLD CORLEY neighbourhood which is walking distance to University Hospital and Western University and just a few minutes drive to Masonville Shopping District, Downtown, restaurants, cinema, and all other amenities. Situated on private and stunning lot which is nearly HALF AN ACRE. An exceptional executive residence which was extensively renovated 10 years ago and features OVER 4400 SQUARE FEET above grade PLUS fully finished lower level with separate entrance featuring full bathroom, 2 bedrooms, family room, games room, and rough-in for kitchen and laundry. Beautiful and spacious floor plan throughout featuring grand foyer, separate den, formal living room (with fireplace) and dining room, huge family room overlooking private rear yard with two way gas fireplace and sunroom leading to spectacular and huge Muskoka room addition with built in and fully vented barbecue. Expansive executive kitchen which was fully updated by GCW Kitchens and featuring double oven, chef style gas cook-top, and granite countertops as well as massive pantry behind kitchen and huge main floor laundry/mudroom. Upper level features 4 bedrooms including grand master retreat with huge walk-in closet, its own laundry, gas fireplace, sitting area and renovated spa like bathroom with separate shower and stand alone tub. Hardwood flooring throughout home. Very secluded and landscaped rear yard with large patio and Beachcomber hot tub. A RARE OPPORTUNITY! (id:53488)
Property Details
| MLS® Number | X12184559 |
| Property Type | Single Family |
| Community Name | North A |
| Amenities Near By | Hospital, Place Of Worship, Public Transit, Park |
| Equipment Type | Water Heater - Gas |
| Parking Space Total | 8 |
| Rental Equipment Type | Water Heater - Gas |
| Structure | Patio(s), Porch, Shed |
Building
| Bathroom Total | 4 |
| Bedrooms Above Ground | 4 |
| Bedrooms Below Ground | 2 |
| Bedrooms Total | 6 |
| Age | 31 To 50 Years |
| Amenities | Fireplace(s) |
| Appliances | Hot Tub, Garage Door Opener Remote(s), Oven - Built-in, Cooktop, Dryer, Microwave, Oven, Two Washers, Refrigerator |
| Basement Development | Finished |
| Basement Features | Separate Entrance |
| Basement Type | N/a (finished) |
| Construction Style Attachment | Detached |
| Cooling Type | Central Air Conditioning |
| Exterior Finish | Brick |
| Fire Protection | Alarm System |
| Fireplace Present | Yes |
| Fireplace Total | 3 |
| Foundation Type | Concrete |
| Half Bath Total | 1 |
| Heating Fuel | Natural Gas |
| Heating Type | Forced Air |
| Stories Total | 2 |
| Size Interior | 3,500 - 5,000 Ft2 |
| Type | House |
| Utility Water | Municipal Water |
Parking
| Attached Garage | |
| Garage |
Land
| Acreage | No |
| Fence Type | Fenced Yard |
| Land Amenities | Hospital, Place Of Worship, Public Transit, Park |
| Landscape Features | Landscaped |
| Sewer | Sanitary Sewer |
| Size Depth | 200 Ft |
| Size Frontage | 100 Ft |
| Size Irregular | 100 X 200 Ft |
| Size Total Text | 100 X 200 Ft |
| Zoning Description | R1-9 |
Rooms
| Level | Type | Length | Width | Dimensions |
|---|---|---|---|---|
| Second Level | Bedroom 3 | 5.31 m | 4.37 m | 5.31 m x 4.37 m |
| Second Level | Bedroom 4 | 4.89 m | 3.59 m | 4.89 m x 3.59 m |
| Second Level | Bathroom | 3.37 m | 2.27 m | 3.37 m x 2.27 m |
| Second Level | Laundry Room | 1.4 m | 2.2 m | 1.4 m x 2.2 m |
| Second Level | Primary Bedroom | 6.66 m | 6.74 m | 6.66 m x 6.74 m |
| Second Level | Bathroom | 3.75 m | 4.43 m | 3.75 m x 4.43 m |
| Second Level | Bedroom 2 | 3.77 m | 4.31 m | 3.77 m x 4.31 m |
| Basement | Recreational, Games Room | 7.51 m | 5.46 m | 7.51 m x 5.46 m |
| Basement | Bedroom 5 | 3.61 m | 5.28 m | 3.61 m x 5.28 m |
| Basement | Bedroom | 6.48 m | 3.7 m | 6.48 m x 3.7 m |
| Basement | Bathroom | 3.63 m | 2.47 m | 3.63 m x 2.47 m |
| Basement | Games Room | 3.73 m | 7.35 m | 3.73 m x 7.35 m |
| Main Level | Living Room | 3.69 m | 5.73 m | 3.69 m x 5.73 m |
| Main Level | Sunroom | 4.58 m | 8.64 m | 4.58 m x 8.64 m |
| Main Level | Dining Room | 3.81 m | 5.02 m | 3.81 m x 5.02 m |
| Main Level | Family Room | 6.88 m | 4.34 m | 6.88 m x 4.34 m |
| Main Level | Kitchen | 3.91 m | 6.45 m | 3.91 m x 6.45 m |
| Main Level | Laundry Room | 3.73 m | 4.26 m | 3.73 m x 4.26 m |
| Main Level | Pantry | 2.59 m | 2.69 m | 2.59 m x 2.69 m |
| Main Level | Den | 3.29 m | 3.93 m | 3.29 m x 3.93 m |
https://www.realtor.ca/real-estate/28391272/1419-corley-drive-london-north-north-a-north-a
Contact Us
Contact us for more information

Drew Johnson
Broker of Record
#101-630 Colborne Street
London, Ontario N6B 2V2
(519) 471-9200
Contact Melanie & Shelby Pearce
Sales Representative for Royal Lepage Triland Realty, Brokerage
YOUR LONDON, ONTARIO REALTOR®

Melanie Pearce
Phone: 226-268-9880
You can rely on us to be a realtor who will advocate for you and strive to get you what you want. Reach out to us today- We're excited to hear from you!

Shelby Pearce
Phone: 519-639-0228
CALL . TEXT . EMAIL
Important Links
MELANIE PEARCE
Sales Representative for Royal Lepage Triland Realty, Brokerage
© 2023 Melanie Pearce- All rights reserved | Made with ❤️ by Jet Branding
