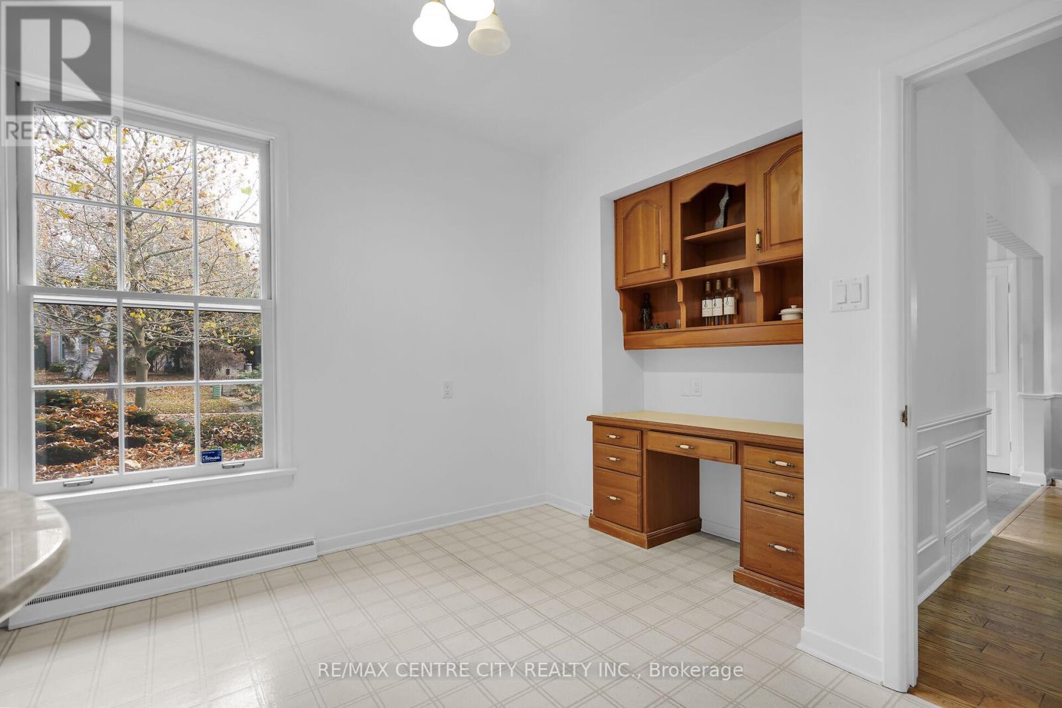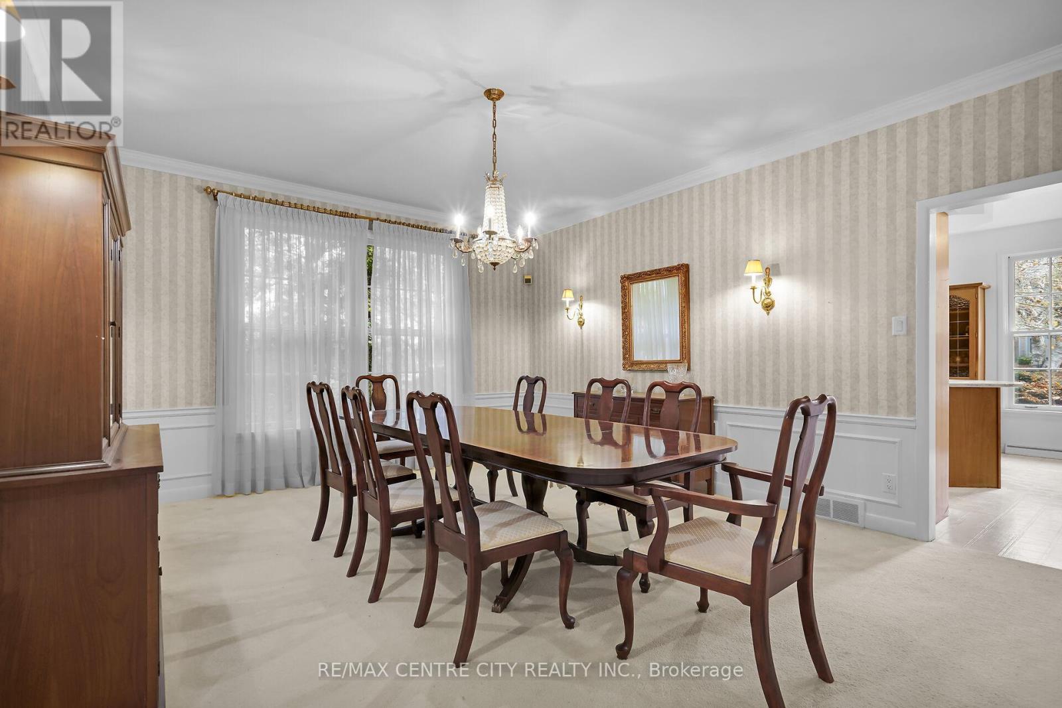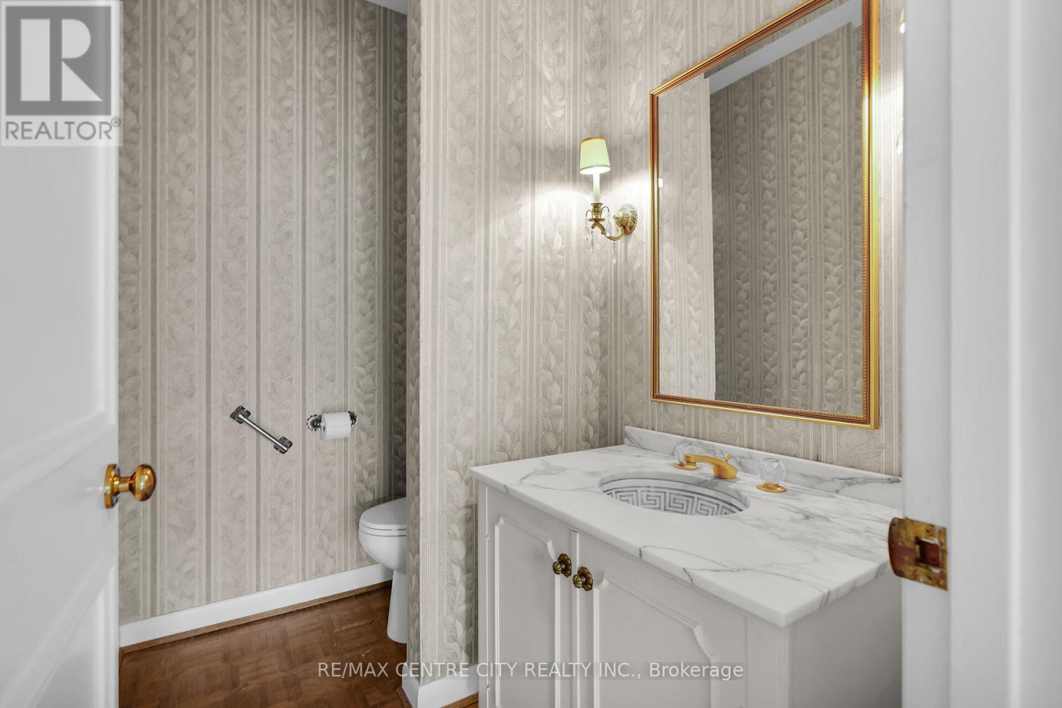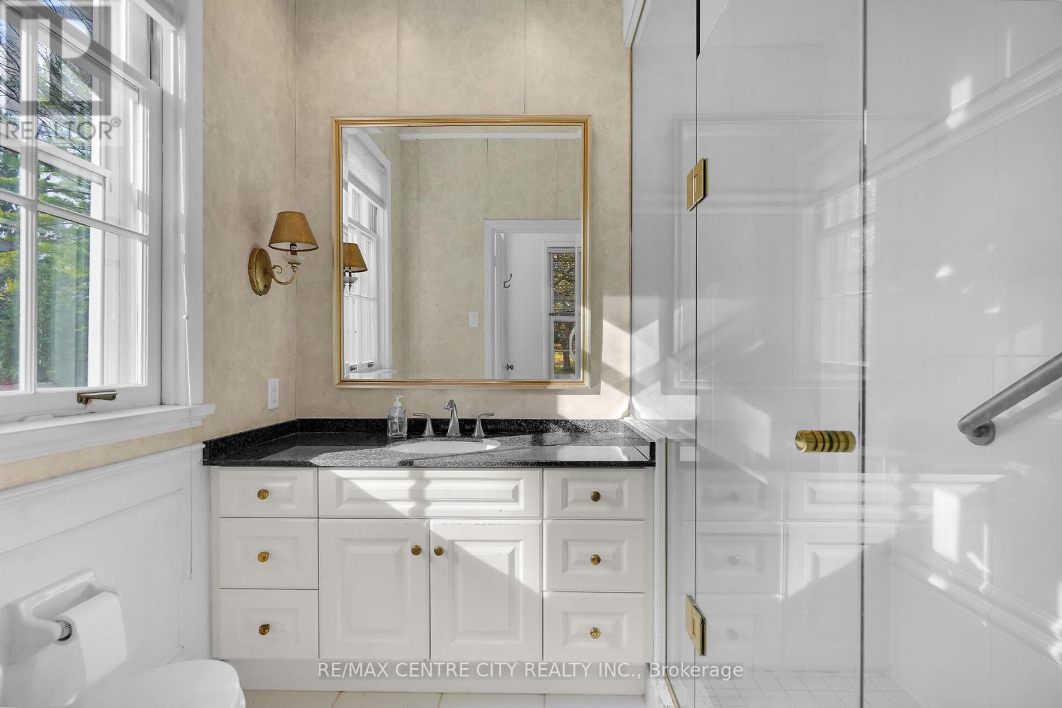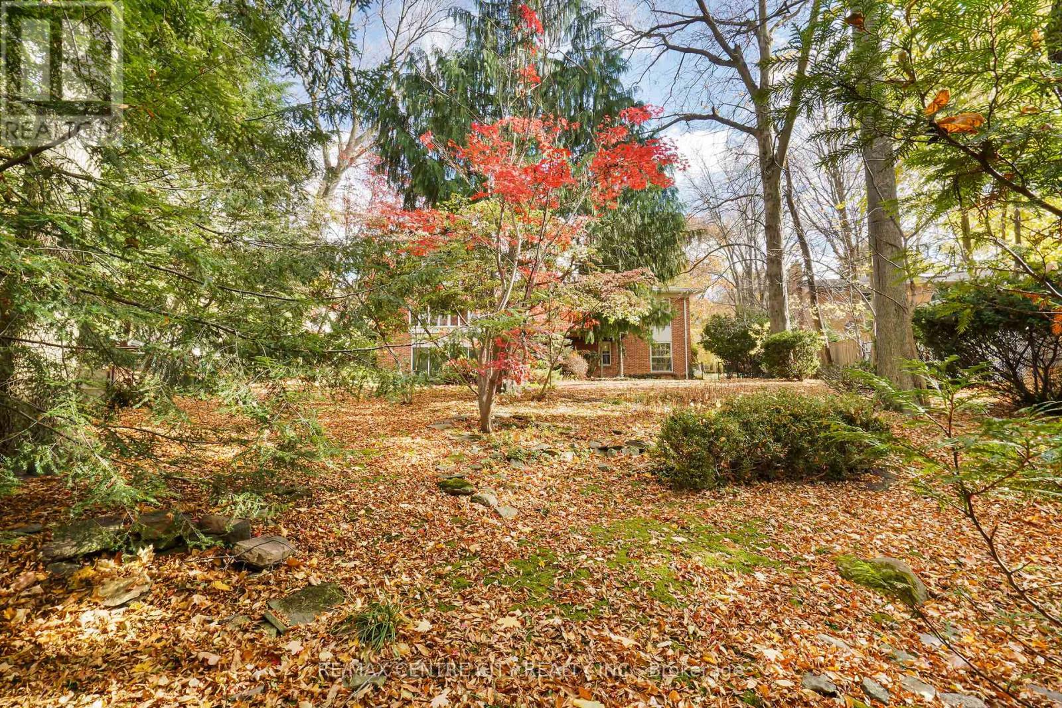143 Wychwood Place London, Ontario N6G 1S7
$1,199,000
'A RARE OPPORTUNITY to own this oversized CUSTOMBUILT EXECUTIVE RANCH with LOWER LEVEL WALK OUT! Located on a quiet cul-de-sac OF ESTATE HOMES IN DESIRABLE SHERWOOD FOREST THE (over 1/3 of an acre) LOT backs onto the Medway Creek trail system, with private gate access. This impressive home IS SITUATED ON ONE OF THE LARGEST MOST PRIVATE / TREED LOTS IN THE NEIGHBOURHOOD. Offering oversized principal rooms providing panoramic views of the beautifully forested rear yard from the floor-to-ceiling windows! You'll love the expansive feeling of stepping inside these palatial rooms, offering 3 natural fireplaces, a large eat-in kitchen, a fully finished lower level with 9' ceilings, and plenty of custom built-ins! THE HOME OFFERS AN OVERSIZED DOUBLE CAR GARAGE WITH DRAIN AND HOT AND COLD WATER. THE HOME IS READY TO MOVE IN FRESHLY PAINTED THROUGHOUT, ADD YOUR OWN UPGRADES, OR JUST MOVE IN. Enjoy living just minutes from UWO, shopping in Hyde Park, great schools, The London Aquatic Centre, and Medway Arena skate park! Your family will love living in this quiet natural setting, enjoying long walks along the Medway Creek, with community tennis courts just around the corner! Don't miss one of London's best-kept secrets...living in Sherwood Forest / Orchard Park!!' **** EXTRAS **** HOME FEATURES HIDDEN CLOSETS, CEDAR CLOSET, 2 FORCED AIR FURNACES WITH A/C, RAISED RANCH STYLE CEILING HEIGHTS AND MORE!!! (id:53488)
Property Details
| MLS® Number | X10406051 |
| Property Type | Single Family |
| Community Name | North J |
| AmenitiesNearBy | Hospital |
| Features | Cul-de-sac, Irregular Lot Size, Conservation/green Belt |
| ParkingSpaceTotal | 6 |
Building
| BathroomTotal | 4 |
| BedroomsAboveGround | 3 |
| BedroomsBelowGround | 2 |
| BedroomsTotal | 5 |
| Appliances | Garage Door Opener Remote(s), Oven - Built-in, Water Meter |
| ArchitecturalStyle | Bungalow |
| BasementDevelopment | Finished |
| BasementFeatures | Apartment In Basement, Walk Out |
| BasementType | N/a (finished) |
| ConstructionStyleAttachment | Detached |
| CoolingType | Central Air Conditioning |
| ExteriorFinish | Brick |
| FireplacePresent | Yes |
| FireplaceTotal | 3 |
| FlooringType | Hardwood |
| FoundationType | Poured Concrete |
| HalfBathTotal | 1 |
| HeatingFuel | Wood |
| HeatingType | Forced Air |
| StoriesTotal | 1 |
| SizeInterior | 3499.9705 - 4999.958 Sqft |
| Type | House |
| UtilityWater | Municipal Water |
Parking
| Attached Garage |
Land
| Acreage | No |
| FenceType | Fenced Yard |
| LandAmenities | Hospital |
| Sewer | Sanitary Sewer |
| SizeDepth | 179 Ft ,3 In |
| SizeFrontage | 110 Ft |
| SizeIrregular | 110 X 179.3 Ft ; 110.29 X 179.34 X 63.98 X 187.1 Ft |
| SizeTotalText | 110 X 179.3 Ft ; 110.29 X 179.34 X 63.98 X 187.1 Ft |
| ZoningDescription | R1-8 Residential |
Rooms
| Level | Type | Length | Width | Dimensions |
|---|---|---|---|---|
| Lower Level | Bedroom | 4.48 m | 3.14 m | 4.48 m x 3.14 m |
| Lower Level | Bedroom | 3.44 m | 3.99 m | 3.44 m x 3.99 m |
| Lower Level | Family Room | 7.65 m | 5.18 m | 7.65 m x 5.18 m |
| Lower Level | Games Room | 5.61 m | 4.94 m | 5.61 m x 4.94 m |
| Main Level | Foyer | 7.16 m | 2.47 m | 7.16 m x 2.47 m |
| Main Level | Living Room | 7.95 m | 5.36 m | 7.95 m x 5.36 m |
| Main Level | Dining Room | 5 m | 4 m | 5 m x 4 m |
| Main Level | Kitchen | 5.6 m | 4.39 m | 5.6 m x 4.39 m |
| Main Level | Laundry Room | 1.7 m | 2.1 m | 1.7 m x 2.1 m |
| Main Level | Primary Bedroom | 5.36 m | 4.27 m | 5.36 m x 4.27 m |
| Main Level | Bedroom | 5.09 m | 3.08 m | 5.09 m x 3.08 m |
| Main Level | Den | 4.6 m | 5.97 m | 4.6 m x 5.97 m |
Utilities
| Cable | Installed |
| Sewer | Installed |
https://www.realtor.ca/real-estate/27613648/143-wychwood-place-london-north-j
Interested?
Contact us for more information
Dan Hinschberger
Salesperson
Mackenzie Hinschberger
Salesperson
Contact Melanie & Shelby Pearce
Sales Representative for Royal Lepage Triland Realty, Brokerage
YOUR LONDON, ONTARIO REALTOR®

Melanie Pearce
Phone: 226-268-9880
You can rely on us to be a realtor who will advocate for you and strive to get you what you want. Reach out to us today- We're excited to hear from you!

Shelby Pearce
Phone: 519-639-0228
CALL . TEXT . EMAIL
MELANIE PEARCE
Sales Representative for Royal Lepage Triland Realty, Brokerage
© 2023 Melanie Pearce- All rights reserved | Made with ❤️ by Jet Branding
















