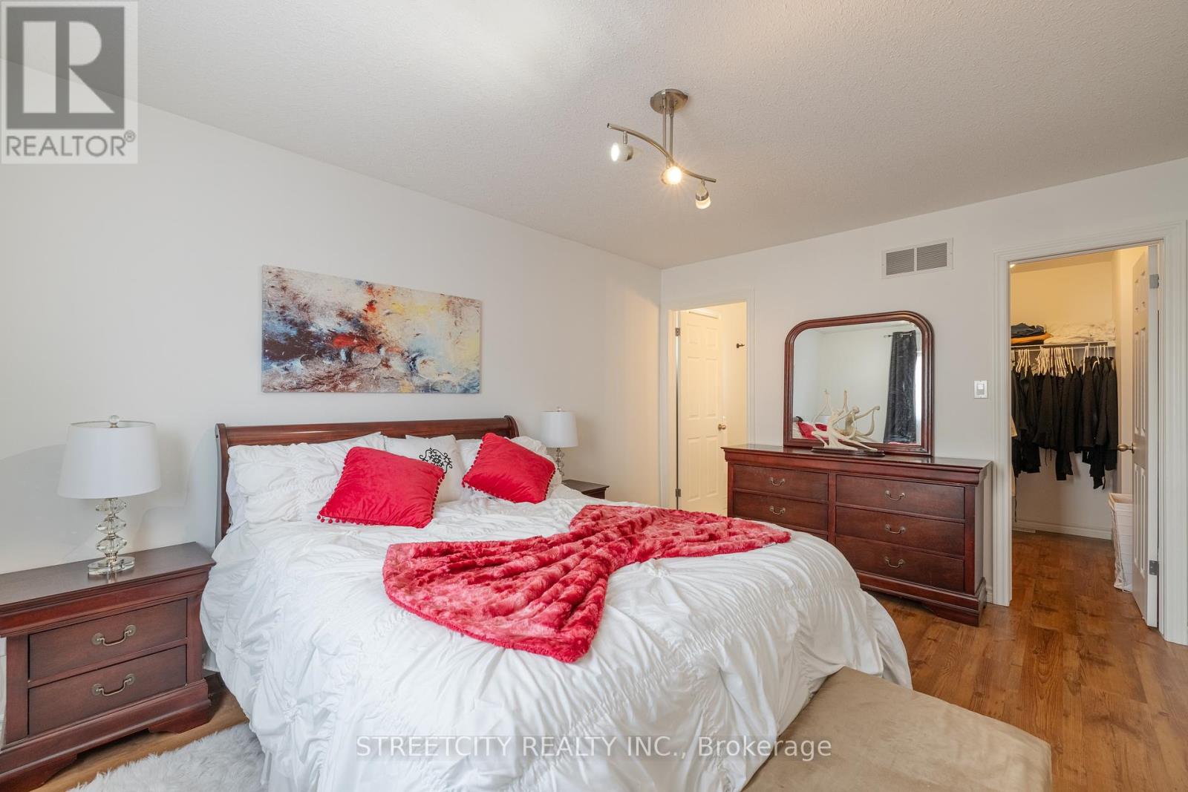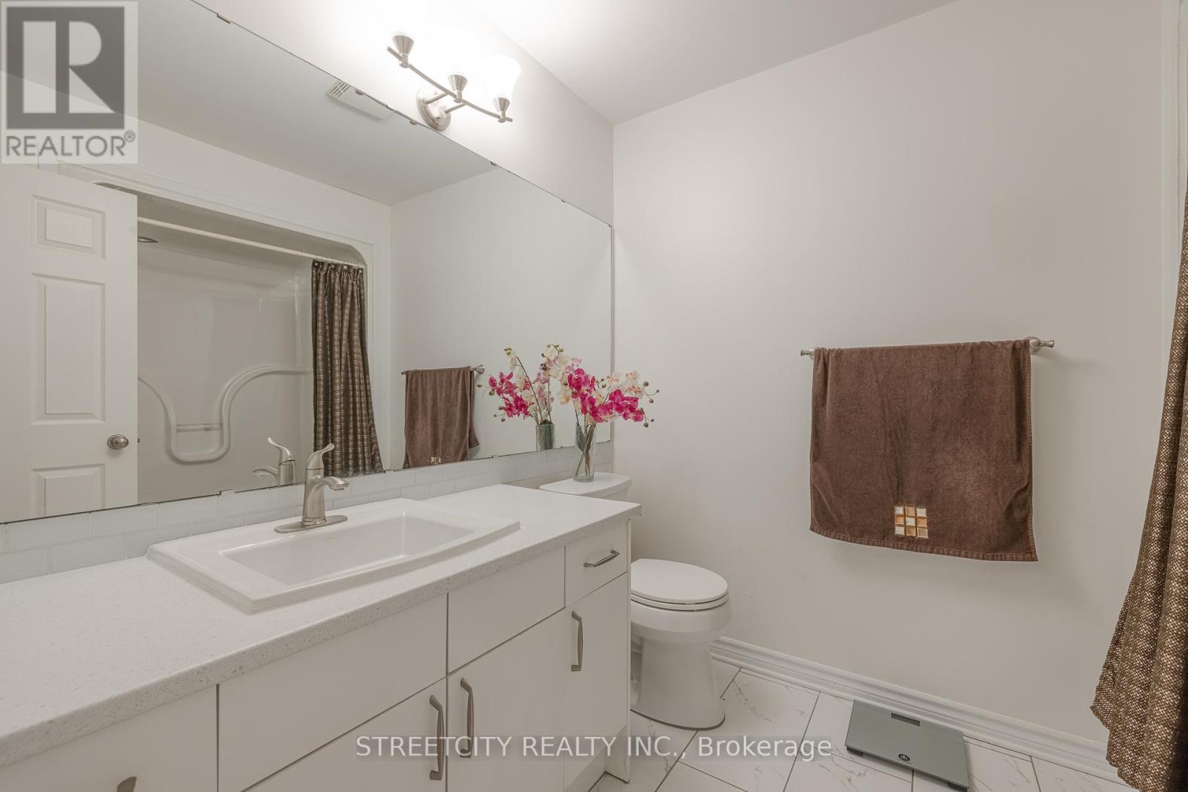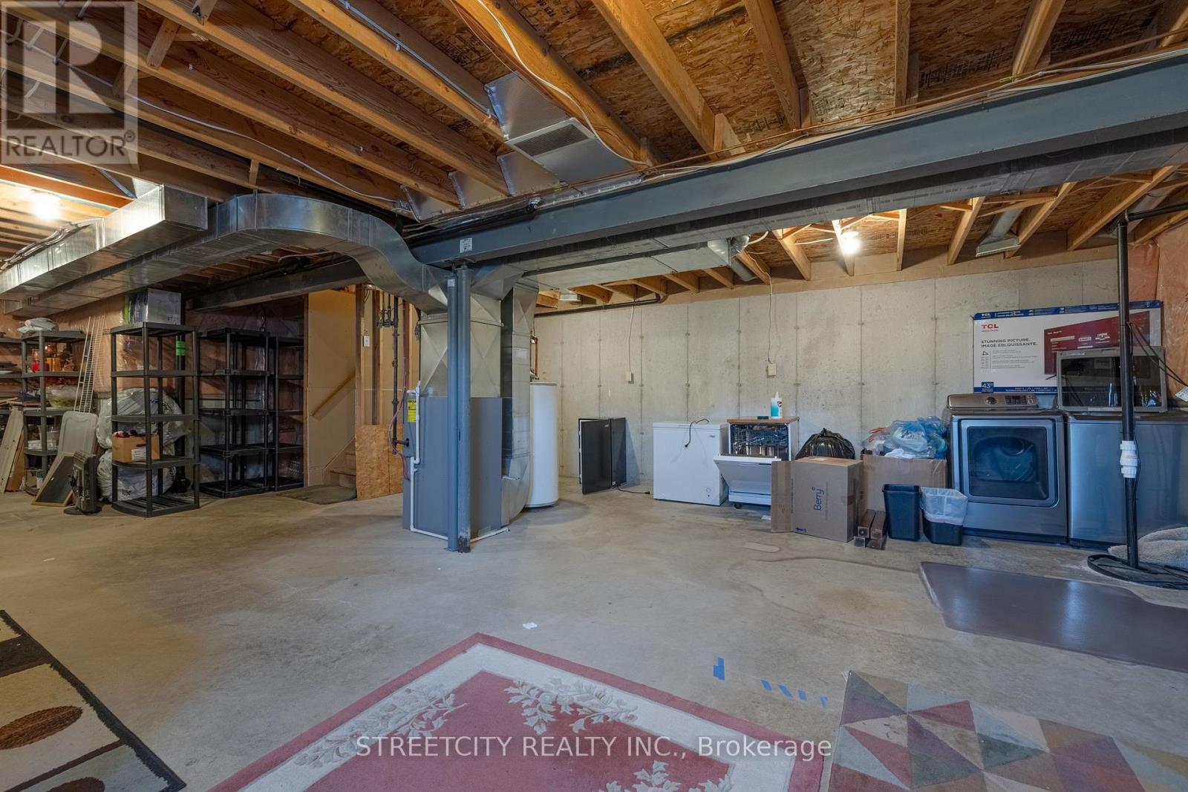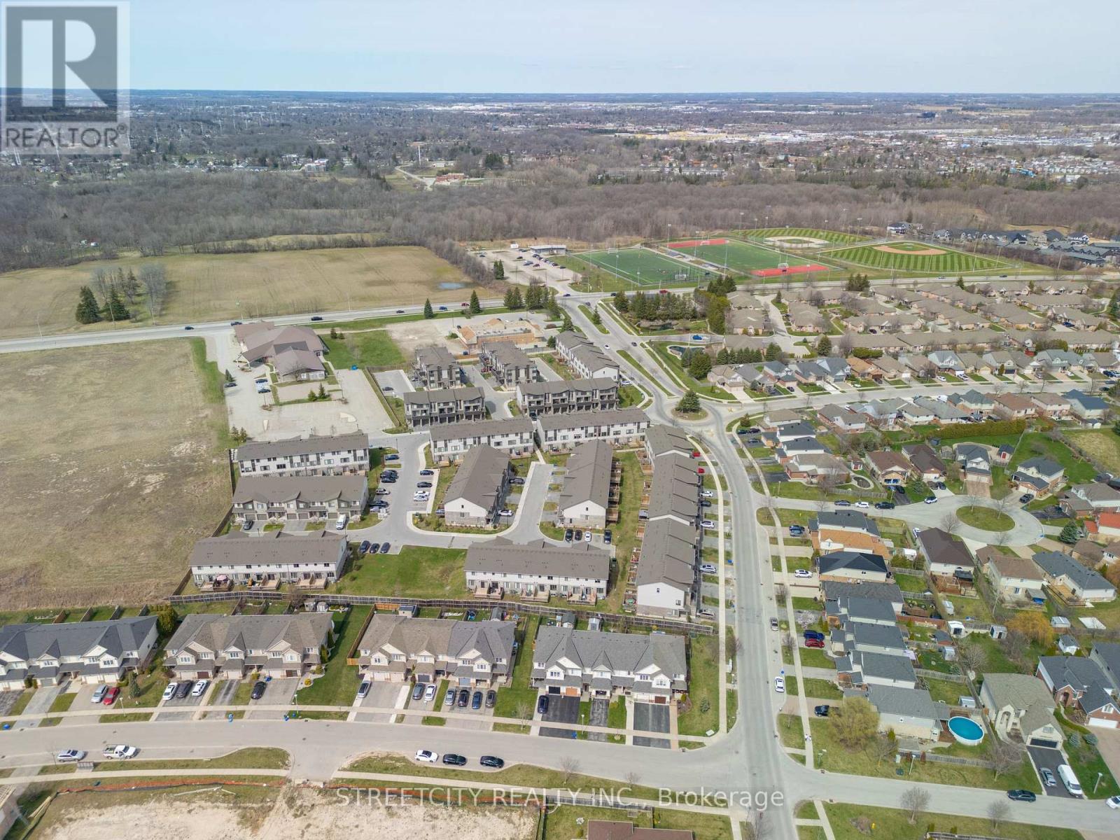1434 Evans Boulevard N London, Ontario N6M 1L6
$689,900
Introducing 1434 Evans Blvd, London! This cozy freehold townhome showcases beautiful hardwood floors on the main level, a powder room, bay windows in the dining room, and a gas fireplace to keep cozy. The kitchen boasts stainless steel appliances, an island with a wine rack, and a backsplash that adds a touch of sophistication. Enjoy the spacious fenced backyard with a shed. With four bedrooms, and two bathrooms, including a master with ensuite, laundry all on the second floor, and a basement ready for your personal touch, this home offers both comfort and convenience. Schedule your tour today! (id:53488)
Property Details
| MLS® Number | X9505978 |
| Property Type | Single Family |
| Community Name | South U |
| AmenitiesNearBy | Park, Schools |
| CommunityFeatures | School Bus |
| Features | Sump Pump |
| ParkingSpaceTotal | 3 |
Building
| BathroomTotal | 3 |
| BedroomsAboveGround | 4 |
| BedroomsTotal | 4 |
| Appliances | Garage Door Opener Remote(s), Water Heater, Dishwasher, Dryer, Garage Door Opener, Microwave, Refrigerator, Stove, Washer |
| BasementDevelopment | Unfinished |
| BasementType | N/a (unfinished) |
| ConstructionStyleAttachment | Attached |
| CoolingType | Central Air Conditioning |
| ExteriorFinish | Brick, Vinyl Siding |
| FireplacePresent | Yes |
| FoundationType | Block |
| HalfBathTotal | 1 |
| HeatingFuel | Natural Gas |
| HeatingType | Forced Air |
| StoriesTotal | 2 |
| SizeInterior | 1499.9875 - 1999.983 Sqft |
| Type | Row / Townhouse |
| UtilityWater | Municipal Water |
Parking
| Attached Garage |
Land
| Acreage | No |
| LandAmenities | Park, Schools |
| Sewer | Sanitary Sewer |
| SizeDepth | 105 Ft |
| SizeFrontage | 39 Ft ,3 In |
| SizeIrregular | 39.3 X 105 Ft |
| SizeTotalText | 39.3 X 105 Ft|under 1/2 Acre |
| ZoningDescription | R4-5 |
Rooms
| Level | Type | Length | Width | Dimensions |
|---|---|---|---|---|
| Second Level | Primary Bedroom | 3.32 m | 4.4 m | 3.32 m x 4.4 m |
| Second Level | Bathroom | Measurements not available | ||
| Second Level | Bedroom 2 | 3.45 m | 4.19 m | 3.45 m x 4.19 m |
| Second Level | Bathroom | Measurements not available | ||
| Second Level | Bedroom 3 | 3.12 m | 3.54 m | 3.12 m x 3.54 m |
| Second Level | Bedroom 4 | 3.64 m | 5.31 m | 3.64 m x 5.31 m |
| Main Level | Living Room | 5 m | 11.76 m | 5 m x 11.76 m |
| Main Level | Kitchen | 3.07 m | 6.93 m | 3.07 m x 6.93 m |
https://www.realtor.ca/real-estate/27568541/1434-evans-boulevard-n-london-south-u
Interested?
Contact us for more information
Nathan Joshi
Salesperson
519 York Street
London, Ontario N6B 1R4
Brandon Joshi
Salesperson
519 York Street
London, Ontario N6B 1R4
Contact Melanie & Shelby Pearce
Sales Representative for Royal Lepage Triland Realty, Brokerage
YOUR LONDON, ONTARIO REALTOR®

Melanie Pearce
Phone: 226-268-9880
You can rely on us to be a realtor who will advocate for you and strive to get you what you want. Reach out to us today- We're excited to hear from you!

Shelby Pearce
Phone: 519-639-0228
CALL . TEXT . EMAIL
MELANIE PEARCE
Sales Representative for Royal Lepage Triland Realty, Brokerage
© 2023 Melanie Pearce- All rights reserved | Made with ❤️ by Jet Branding






































