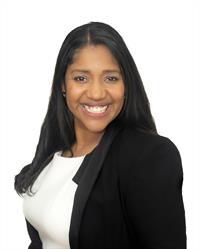144 Emerald Road London South, Ontario N6M 1J3
$614,900
Move-in ready home in sought-after Summerside! This well-maintained 3 bedroom home is available for quick closing - just in time for the new school year. Ideal for first-time buyers or growing families, the main floor features a semi-open layout with a versatile living area off the kitchen and eating space, plus an additional room perfect for formal dining, a playroom, or a quiet sitting area. Convenient main floor laundry and a 2-piece bath add function and comfort. Patio doors from the eating area lead to a deck, perfect for BBQs and outdoor gatherings, with a fenced yard and retractable awning for added shade. Upstairs, the primary bedroom offers ample storage with a walk-in closet and custom-built solution, alongside two additional bedrooms and a 4-piece bathroom. The mostly finished basement includes a generous rec room, a den ideal for a home office, plus a roughed-in area for a future bathroom and extra storage space. Furnace and A/C were updated in 2023.Summerside is a vibrant, family-oriented neighbourhood known for its parks with splash pads, sports fields, and trails in nearby Meadowlily Woods. Residents enjoy access to great schools - including French immersion - local amenities, and Hwy 401, making this an ideal location for comfort, convenience, and community living. (id:53488)
Property Details
| MLS® Number | X12290649 |
| Property Type | Single Family |
| Community Name | South U |
| Amenities Near By | Park, Public Transit, Schools |
| Equipment Type | Water Heater |
| Features | Sump Pump |
| Parking Space Total | 5 |
| Rental Equipment Type | Water Heater |
| Structure | Deck, Porch |
Building
| Bathroom Total | 2 |
| Bedrooms Above Ground | 3 |
| Bedrooms Total | 3 |
| Age | 16 To 30 Years |
| Appliances | Dishwasher, Dryer, Microwave, Stove, Washer, Refrigerator |
| Basement Development | Partially Finished |
| Basement Type | Full (partially Finished) |
| Construction Style Attachment | Detached |
| Cooling Type | Central Air Conditioning |
| Exterior Finish | Brick, Vinyl Siding |
| Foundation Type | Poured Concrete |
| Half Bath Total | 1 |
| Heating Fuel | Natural Gas |
| Heating Type | Forced Air |
| Stories Total | 2 |
| Size Interior | 1,100 - 1,500 Ft2 |
| Type | House |
| Utility Water | Municipal Water |
Parking
| Attached Garage | |
| Garage |
Land
| Acreage | No |
| Land Amenities | Park, Public Transit, Schools |
| Sewer | Sanitary Sewer |
| Size Depth | 111 Ft ,9 In |
| Size Frontage | 29 Ft ,7 In |
| Size Irregular | 29.6 X 111.8 Ft ; 29.60ft X 111.77ft X 29.60ft X 111.78ft |
| Size Total Text | 29.6 X 111.8 Ft ; 29.60ft X 111.77ft X 29.60ft X 111.78ft|under 1/2 Acre |
| Zoning Description | R2-6(2) |
Rooms
| Level | Type | Length | Width | Dimensions |
|---|---|---|---|---|
| Second Level | Primary Bedroom | 6.16 m | 4.74 m | 6.16 m x 4.74 m |
| Second Level | Bathroom | 2.76 m | 2.8 m | 2.76 m x 2.8 m |
| Second Level | Bedroom | 2.77 m | 3.4 m | 2.77 m x 3.4 m |
| Second Level | Bedroom | 3.3 m | 3.52 m | 3.3 m x 3.52 m |
| Basement | Den | 2.63 m | 3.11 m | 2.63 m x 3.11 m |
| Basement | Recreational, Games Room | 5.69 m | 5.96 m | 5.69 m x 5.96 m |
| Basement | Other | 4.36 m | 1.62 m | 4.36 m x 1.62 m |
| Basement | Other | 1.72 m | 2.39 m | 1.72 m x 2.39 m |
| Basement | Utility Room | 3.28 m | 2.17 m | 3.28 m x 2.17 m |
| Main Level | Bathroom | 2.1 m | 0.96 m | 2.1 m x 0.96 m |
| Main Level | Dining Room | 2.66 m | 2.25 m | 2.66 m x 2.25 m |
| Main Level | Family Room | 3.21 m | 5.15 m | 3.21 m x 5.15 m |
| Main Level | Foyer | 1.91 m | 3.82 m | 1.91 m x 3.82 m |
| Main Level | Kitchen | 2.66 m | 2.81 m | 2.66 m x 2.81 m |
| Main Level | Laundry Room | 2.64 m | 1.87 m | 2.64 m x 1.87 m |
| Main Level | Living Room | 3.77 m | 4.63 m | 3.77 m x 4.63 m |
https://www.realtor.ca/real-estate/28617670/144-emerald-road-london-south-south-u-south-u
Contact Us
Contact us for more information

Jeff Nethercott
Broker
jeffnethercott@royallepage.ca/
facebook.com/YourRealtorJeffN
(519) 672-9880

Rochelle Sorzano
Salesperson
(519) 672-9880
Contact Melanie & Shelby Pearce
Sales Representative for Royal Lepage Triland Realty, Brokerage
YOUR LONDON, ONTARIO REALTOR®

Melanie Pearce
Phone: 226-268-9880
You can rely on us to be a realtor who will advocate for you and strive to get you what you want. Reach out to us today- We're excited to hear from you!

Shelby Pearce
Phone: 519-639-0228
CALL . TEXT . EMAIL
Important Links
MELANIE PEARCE
Sales Representative for Royal Lepage Triland Realty, Brokerage
© 2023 Melanie Pearce- All rights reserved | Made with ❤️ by Jet Branding












































