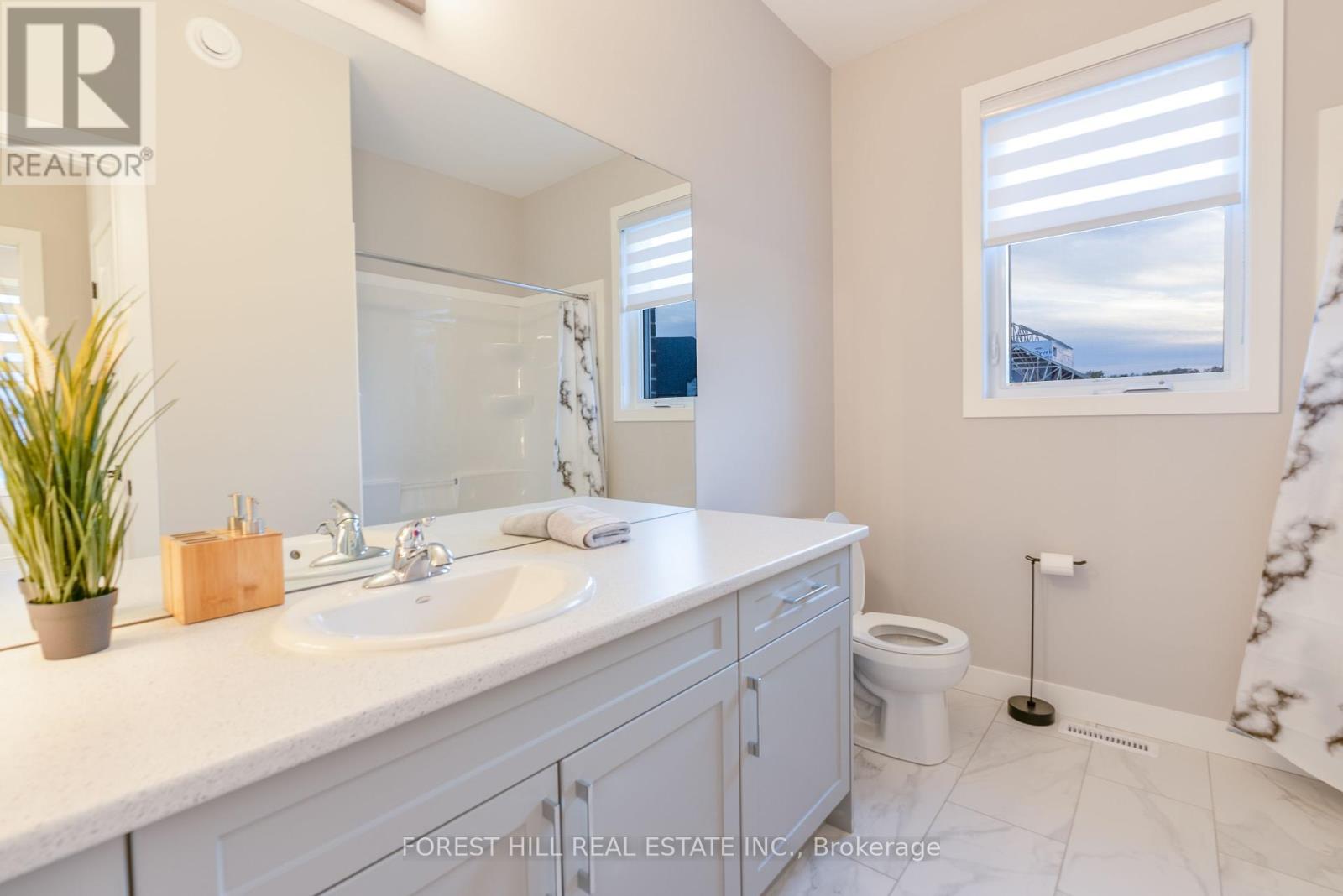144 Foxborough Place Thames Centre, Ontario N0M 2P0
$999,000
Welcome to your dream home! This stunning modern bungalow seamlessly blends contemporary design with ultimate comfort. Nestled in a serene neighborhood, the home boasts an open floor plan that invites natural light to flood every corner. With sleek finishes, 9' ceilings on the main floor and an 11ft trayed ceiling in great room, each room exudes elegance and sophistication. The designer kitchen is anchored by a large centre island equipped with stainless steel appliances, stone counter tops and chic cabinetry - a culinary enthusiasts haven! Retreat to the luxurious master suite, featuring a spa-like bathroom and a spacious walk-in closet. Features include: engineered hardwood, stylish light fixtures, tile on all wet areas, cozy carpets in bedrooms and basement, convenient main floor laundry and luxurious finishes throughout. The backyard is fenced in and has a large deck ready for your family BBQs and sipping wine. Quiet country living with just a short drive to London. Experience the epitome of modern living in this exquisite bungalow, where every detail has been meticulously crafted for your comfort and pleasure. (id:53488)
Property Details
| MLS® Number | X9034826 |
| Property Type | Single Family |
| Community Name | Thorndale |
| AmenitiesNearBy | Park, Place Of Worship |
| CommunityFeatures | School Bus |
| EquipmentType | Water Heater - Tankless |
| Features | Sump Pump |
| ParkingSpaceTotal | 4 |
| RentalEquipmentType | Water Heater - Tankless |
| Structure | Deck |
Building
| BathroomTotal | 3 |
| BedroomsAboveGround | 2 |
| BedroomsBelowGround | 2 |
| BedroomsTotal | 4 |
| Appliances | Garage Door Opener Remote(s), Range, Water Heater - Tankless, Dishwasher, Dryer, Garage Door Opener, Refrigerator, Stove, Washer |
| ArchitecturalStyle | Bungalow |
| BasementDevelopment | Partially Finished |
| BasementType | Full (partially Finished) |
| ConstructionStyleAttachment | Detached |
| CoolingType | Central Air Conditioning, Air Exchanger, Ventilation System |
| ExteriorFinish | Brick |
| FoundationType | Poured Concrete |
| HeatingFuel | Natural Gas |
| HeatingType | Forced Air |
| StoriesTotal | 1 |
| SizeInterior | 1499.9875 - 1999.983 Sqft |
| Type | House |
| UtilityWater | Municipal Water |
Parking
| Attached Garage |
Land
| Acreage | No |
| LandAmenities | Park, Place Of Worship |
| Sewer | Sanitary Sewer |
| SizeDepth | 151 Ft |
| SizeFrontage | 67 Ft ,7 In |
| SizeIrregular | 67.6 X 151 Ft |
| SizeTotalText | 67.6 X 151 Ft |
| SurfaceWater | River/stream |
| ZoningDescription | R1-16 |
Rooms
| Level | Type | Length | Width | Dimensions |
|---|---|---|---|---|
| Basement | Bedroom 4 | 4.42 m | 3.81 m | 4.42 m x 3.81 m |
| Basement | Family Room | 7.8 m | 5.92 m | 7.8 m x 5.92 m |
| Basement | Bedroom 3 | 3.33 m | 3.12 m | 3.33 m x 3.12 m |
| Main Level | Great Room | 5.99 m | 4.11 m | 5.99 m x 4.11 m |
| Main Level | Primary Bedroom | 4.57 m | 3.96 m | 4.57 m x 3.96 m |
| Main Level | Bedroom 2 | 3.35 m | 3.35 m | 3.35 m x 3.35 m |
| Main Level | Dining Room | 3.66 m | 3.35 m | 3.66 m x 3.35 m |
| Main Level | Kitchen | 4.39 m | 3.35 m | 4.39 m x 3.35 m |
| Main Level | Laundry Room | 2.13 m | 1.78 m | 2.13 m x 1.78 m |
| Main Level | Bathroom | Measurements not available | ||
| Main Level | Bathroom | Measurements not available | ||
| Main Level | Foyer | 2.73 m | 1.83 m | 2.73 m x 1.83 m |
Utilities
| Cable | Installed |
| Sewer | Installed |
https://www.realtor.ca/real-estate/27161344/144-foxborough-place-thames-centre-thorndale-thorndale
Interested?
Contact us for more information
Denise Altan
Broker
1-15 Lesmill Street
Toronto, Ontario M3T 2T3
Contact Melanie & Shelby Pearce
Sales Representative for Royal Lepage Triland Realty, Brokerage
YOUR LONDON, ONTARIO REALTOR®

Melanie Pearce
Phone: 226-268-9880
You can rely on us to be a realtor who will advocate for you and strive to get you what you want. Reach out to us today- We're excited to hear from you!

Shelby Pearce
Phone: 519-639-0228
CALL . TEXT . EMAIL
MELANIE PEARCE
Sales Representative for Royal Lepage Triland Realty, Brokerage
© 2023 Melanie Pearce- All rights reserved | Made with ❤️ by Jet Branding






















