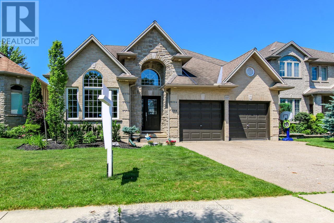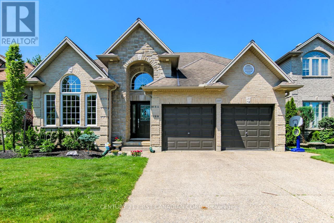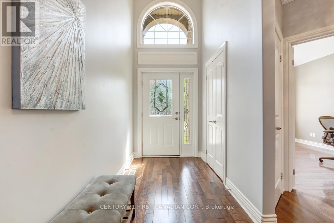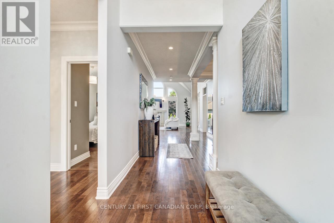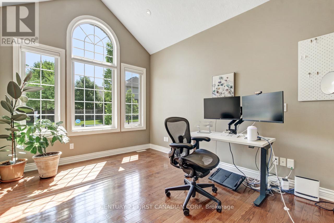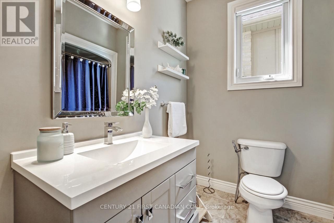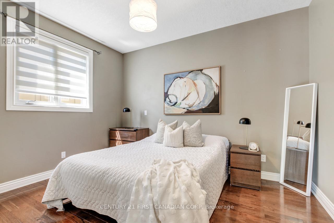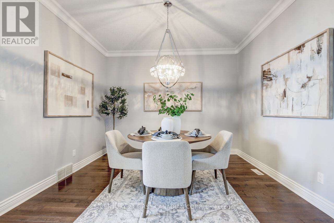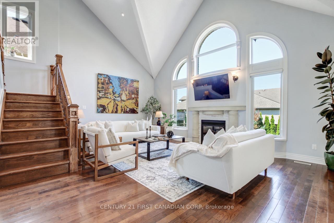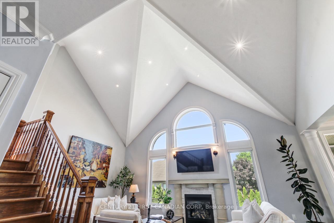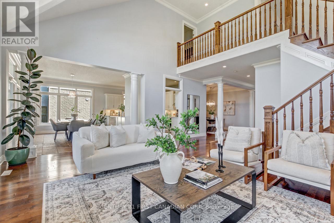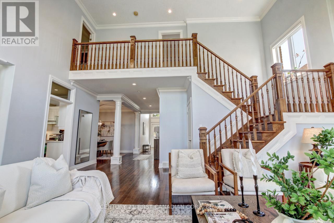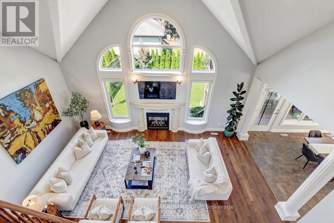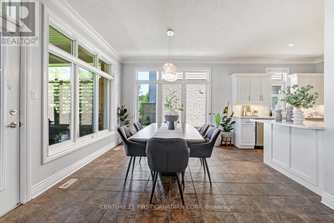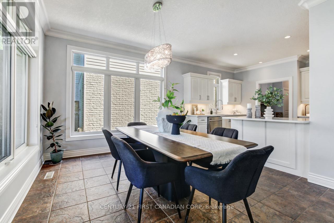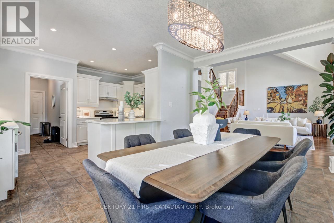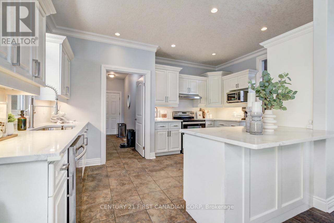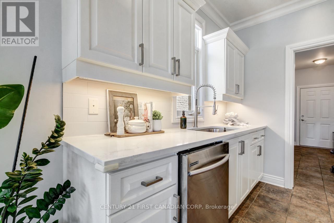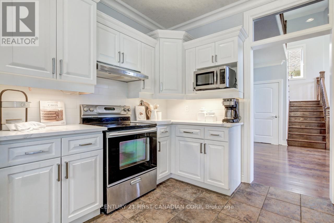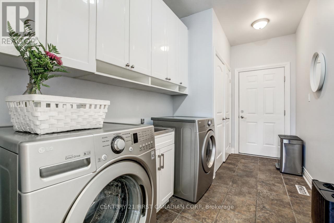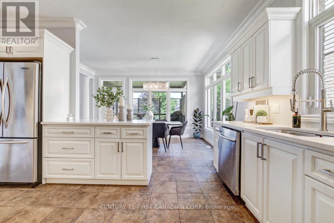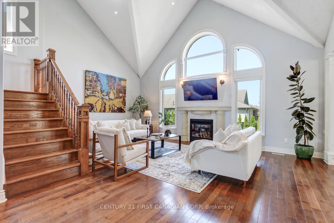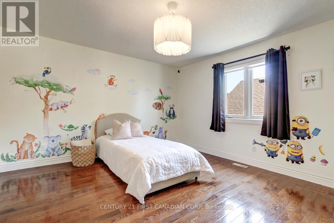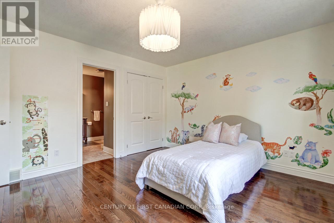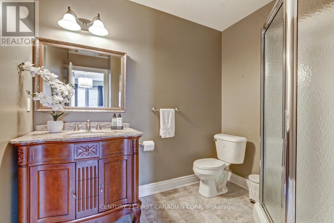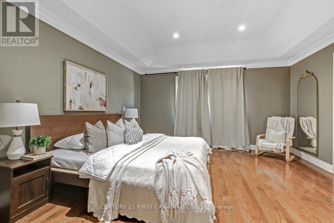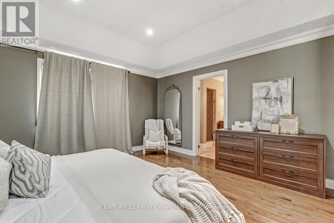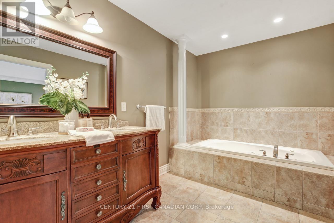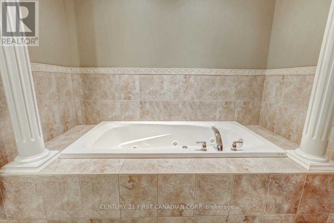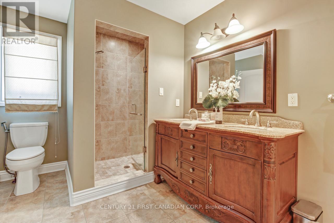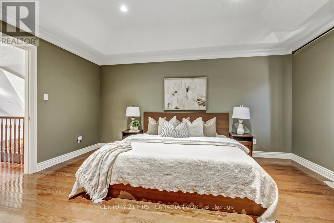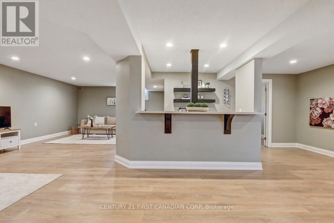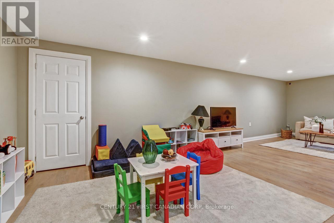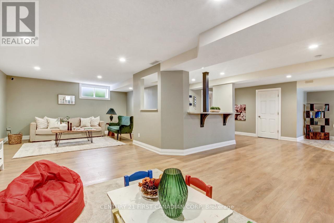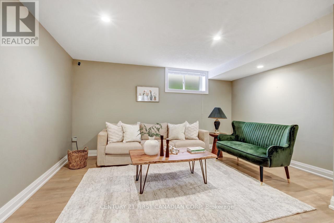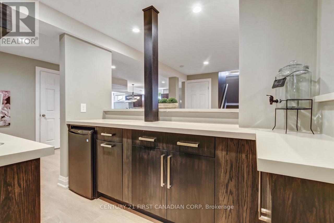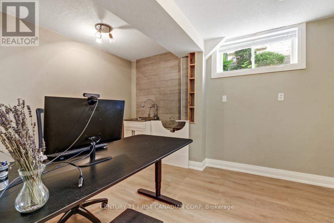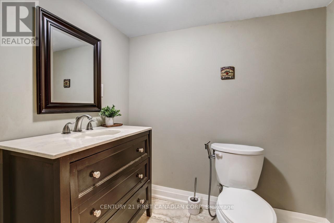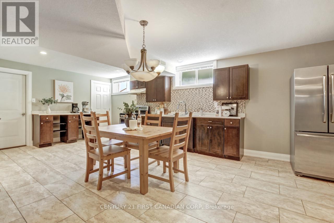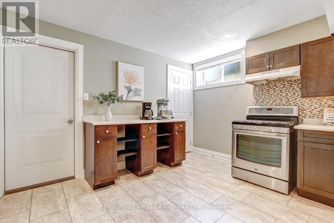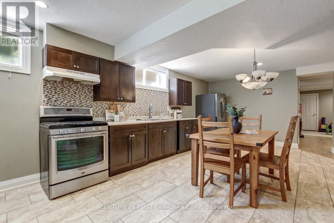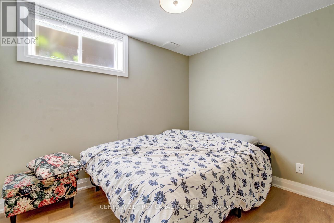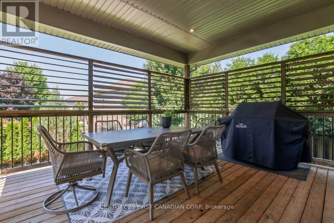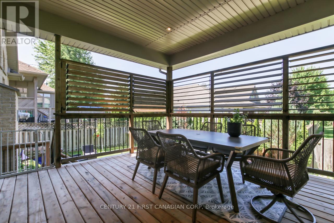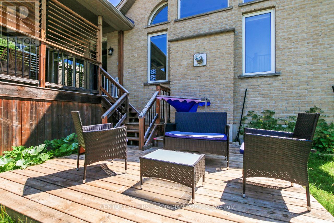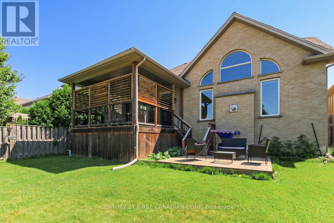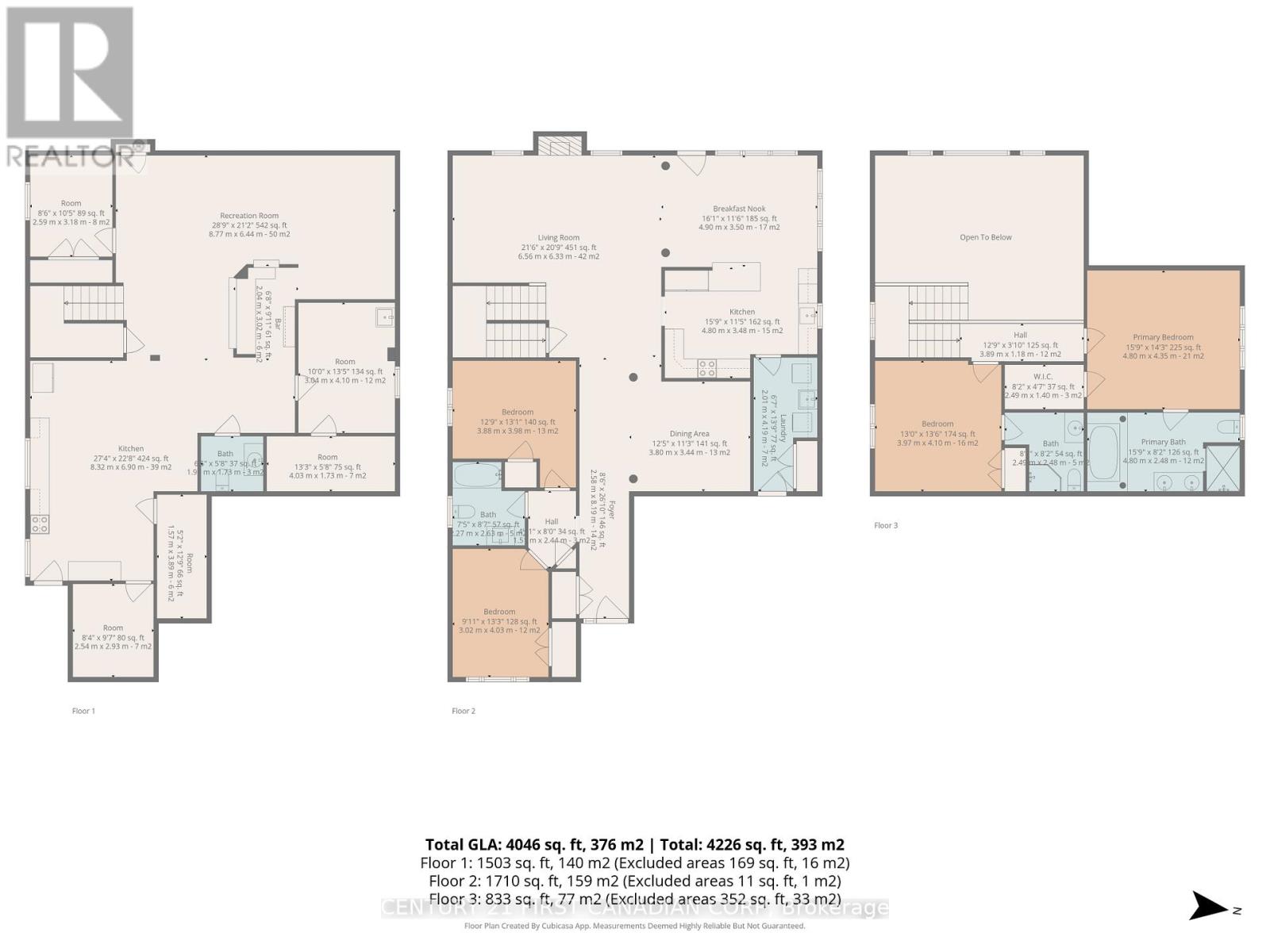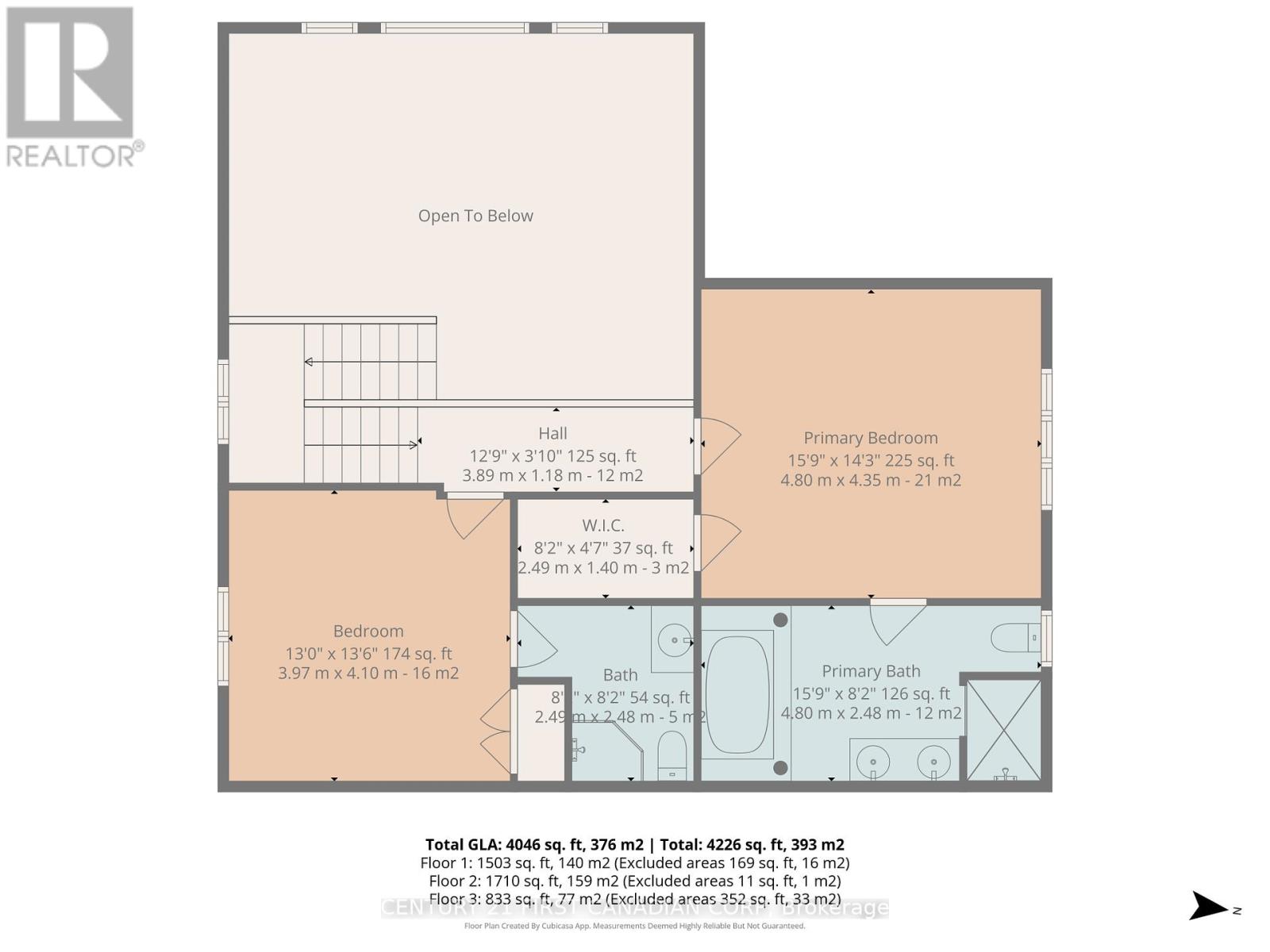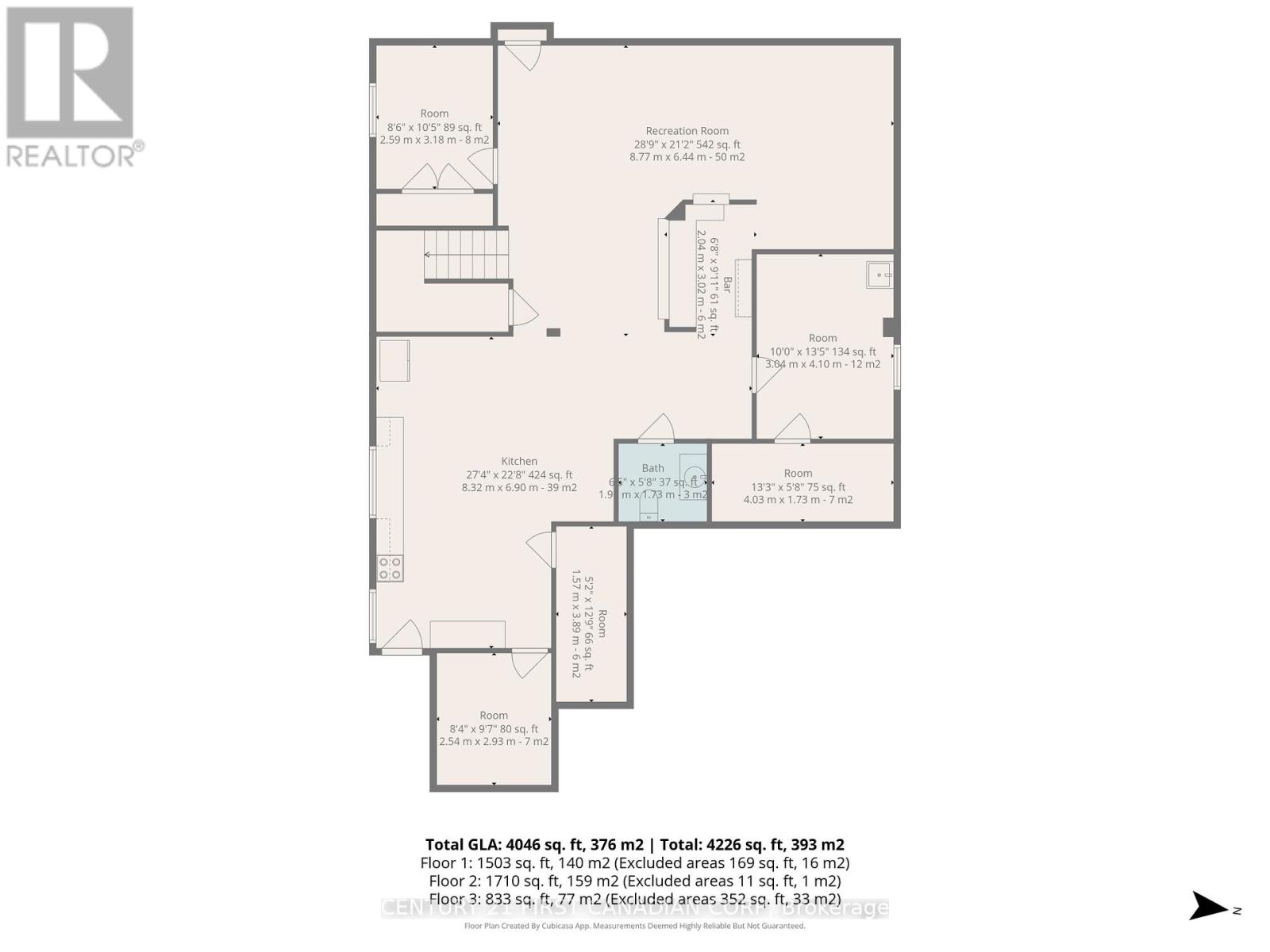1447 Kains Woods Terrace London South, Ontario N6K 4Z6
$1,099,000
Welcome to 1447 Kains Woods Terrace a truly exceptional all-brick residence in the heart of Riverbend, just steps from West Five and top-rated schools. Offering over 3,000 sq. ft. of beautifully finished living space, this 4+2-bedroom, 4-bath, and 2-kitchen home seamlessly blends timeless craftsmanship with modern comfort, making it ideal for families of all sizes.The main floor boasts gleaming hardwood and ceramic floors, a formal dining room, and a stunning updated kitchen with quartz countertops, a sunlit breakfast area, and custom blinds. From here, step onto your custom-built covered deck featuring louvered privacy shades, a built-in gas line, and a lower-tier deck perfect for hosting and relaxing year-round. Soaring vaulted ceilings elevate the great room and front bedroom/den, while the upper-level loft provides a private retreat. The spacious primary suite includes a luxury ensuite, and a secondary bedroom enjoys its own private bathroom--ideal for teens or guests. Two additional main-floor bedrooms and a full bath make the layout ideal for multigenerational living. The fully finished lower level offers remarkable flexibility with a second kitchen, expansive living area, two additional bedrooms, a full bath, and is perfect for in-laws, guests, or extended family.Custom trim work, thoughtful upgrades, and incredible attention to detail set this home apart--all at a price well below replacement value. Don't miss your chance to own one of Riverbend's finest homes (id:53488)
Property Details
| MLS® Number | X12439392 |
| Property Type | Single Family |
| Community Name | South A |
| Amenities Near By | Park, Schools |
| Community Features | School Bus |
| Features | Irregular Lot Size, Flat Site, Paved Yard, Sump Pump |
| Parking Space Total | 4 |
| Structure | Deck |
Building
| Bathroom Total | 4 |
| Bedrooms Above Ground | 4 |
| Bedrooms Below Ground | 2 |
| Bedrooms Total | 6 |
| Age | 16 To 30 Years |
| Appliances | Garage Door Opener Remote(s) |
| Basement Development | Finished |
| Basement Type | N/a (finished) |
| Construction Style Attachment | Detached |
| Cooling Type | Central Air Conditioning |
| Exterior Finish | Brick, Stone |
| Fire Protection | Smoke Detectors |
| Fireplace Present | Yes |
| Fireplace Total | 1 |
| Flooring Type | Ceramic, Laminate, Hardwood |
| Foundation Type | Poured Concrete |
| Half Bath Total | 1 |
| Heating Fuel | Natural Gas |
| Heating Type | Forced Air |
| Stories Total | 2 |
| Size Interior | 2,000 - 2,500 Ft2 |
| Type | House |
| Utility Water | Municipal Water |
Parking
| Attached Garage | |
| Garage |
Land
| Acreage | No |
| Land Amenities | Park, Schools |
| Landscape Features | Landscaped |
| Sewer | Sanitary Sewer |
| Size Depth | 115 Ft ,1 In |
| Size Frontage | 47 Ft ,4 In |
| Size Irregular | 47.4 X 115.1 Ft ; 113.73 Ft X 13.62 Ft X 1.87 Ft X 33.72ft |
| Size Total Text | 47.4 X 115.1 Ft ; 113.73 Ft X 13.62 Ft X 1.87 Ft X 33.72ft|under 1/2 Acre |
| Zoning Description | Residential |
Rooms
| Level | Type | Length | Width | Dimensions |
|---|---|---|---|---|
| Second Level | Bathroom | Measurements not available | ||
| Second Level | Bathroom | Measurements not available | ||
| Second Level | Primary Bedroom | 6.6 m | 5.79 m | 6.6 m x 5.79 m |
| Second Level | Bedroom 2 | 5.79 m | 4.21 m | 5.79 m x 4.21 m |
| Lower Level | Bedroom | 3.4 m | 2.42 m | 3.4 m x 2.42 m |
| Lower Level | Bathroom | Measurements not available | ||
| Lower Level | Kitchen | 9.95 m | 6.8 m | 9.95 m x 6.8 m |
| Lower Level | Family Room | 8.53 m | 4.26 m | 8.53 m x 4.26 m |
| Lower Level | Bedroom 5 | 3.04 m | 2.41 m | 3.04 m x 2.41 m |
| Main Level | Kitchen | 4.6 m | 3.04 m | 4.6 m x 3.04 m |
| Main Level | Bathroom | Measurements not available | ||
| Main Level | Dining Room | 4.41 m | 3.6 m | 4.41 m x 3.6 m |
| Main Level | Great Room | 21.8 m | 12.6 m | 21.8 m x 12.6 m |
| Main Level | Bedroom 3 | 4.82 m | 3.81 m | 4.82 m x 3.81 m |
| Main Level | Bedroom 4 | 4.92 m | 4.31 m | 4.92 m x 4.31 m |
Utilities
| Cable | Installed |
| Electricity | Installed |
| Sewer | Installed |
https://www.realtor.ca/real-estate/28939950/1447-kains-woods-terrace-london-south-south-a-south-a
Contact Us
Contact us for more information

Arman Taktazi
Salesperson
(519) 495-4990
(519) 673-3390
Contact Melanie & Shelby Pearce
Sales Representative for Royal Lepage Triland Realty, Brokerage
YOUR LONDON, ONTARIO REALTOR®

Melanie Pearce
Phone: 226-268-9880
You can rely on us to be a realtor who will advocate for you and strive to get you what you want. Reach out to us today- We're excited to hear from you!

Shelby Pearce
Phone: 519-639-0228
CALL . TEXT . EMAIL
Important Links
MELANIE PEARCE
Sales Representative for Royal Lepage Triland Realty, Brokerage
© 2023 Melanie Pearce- All rights reserved | Made with ❤️ by Jet Branding
