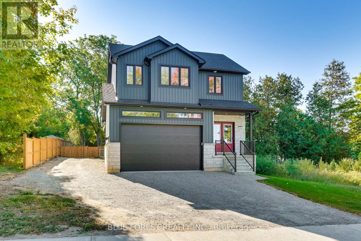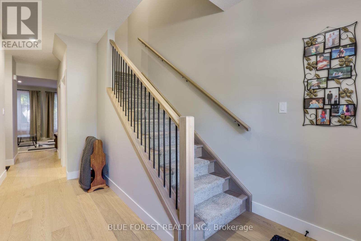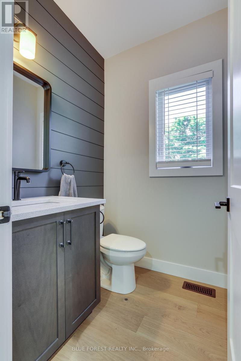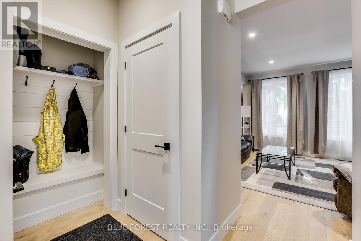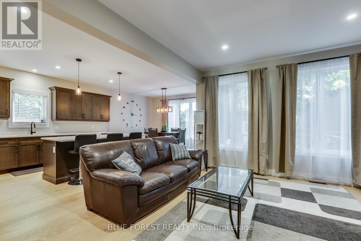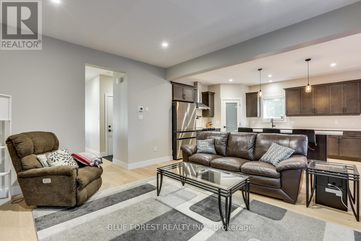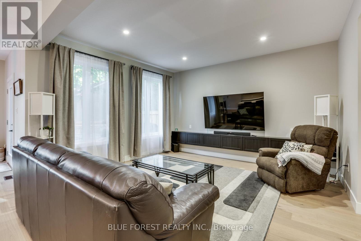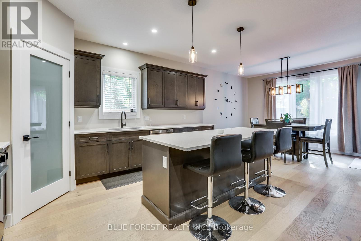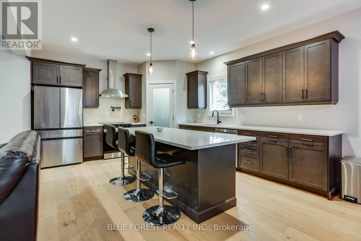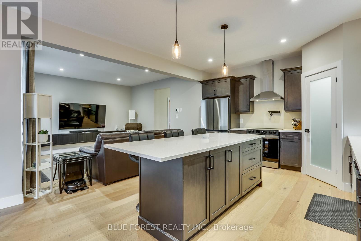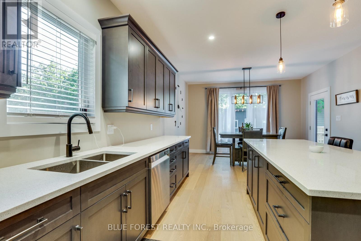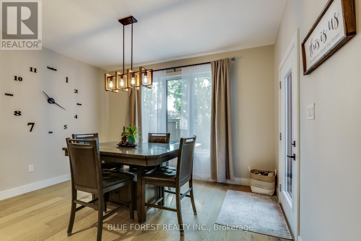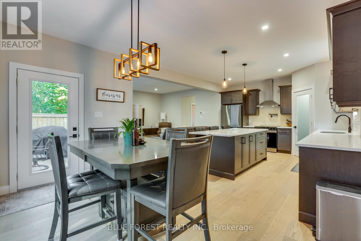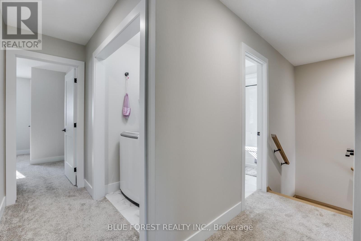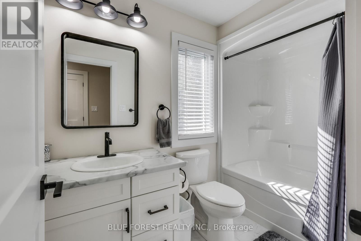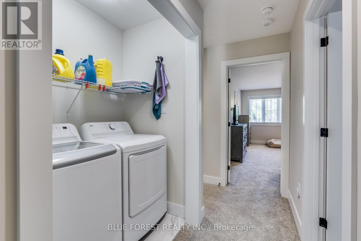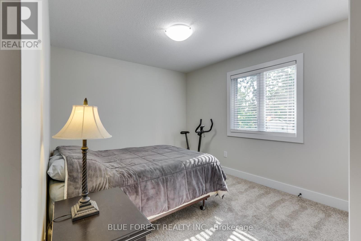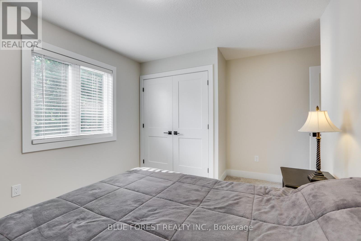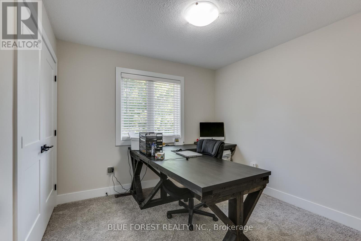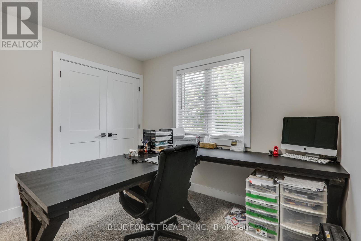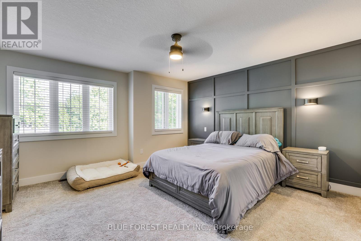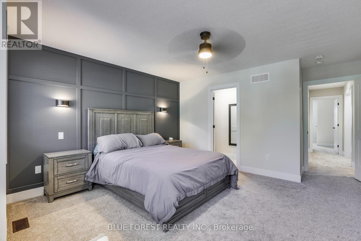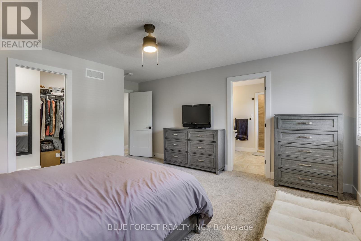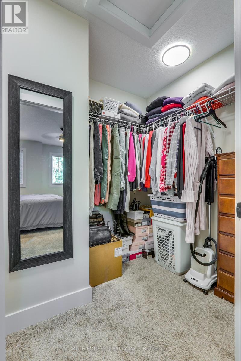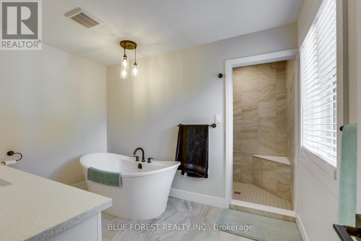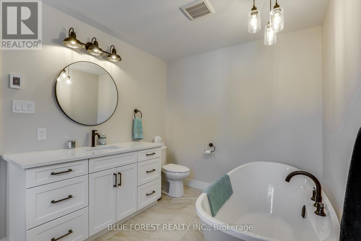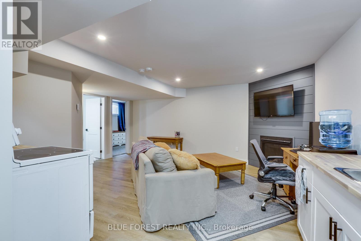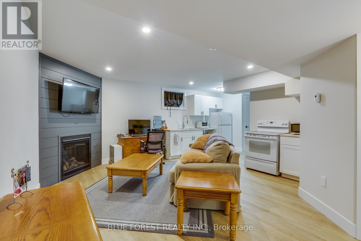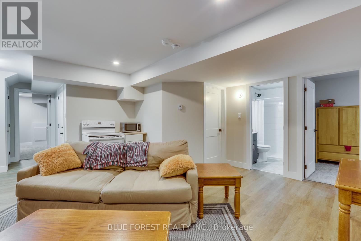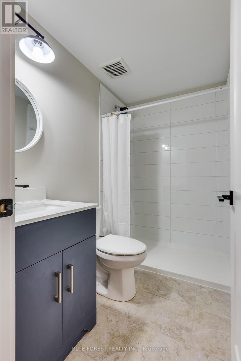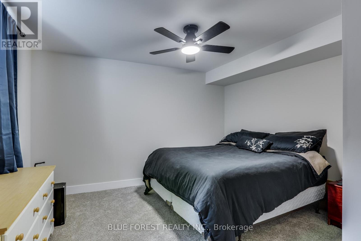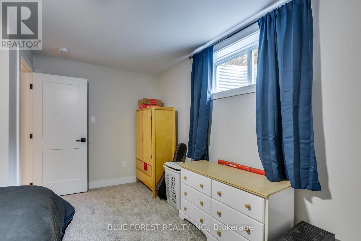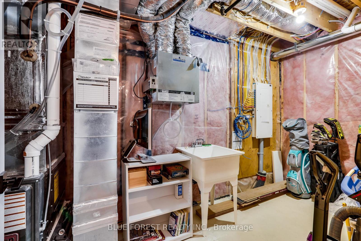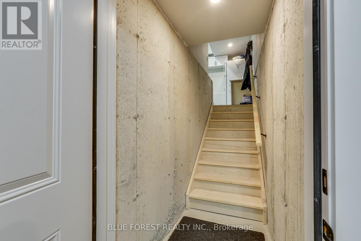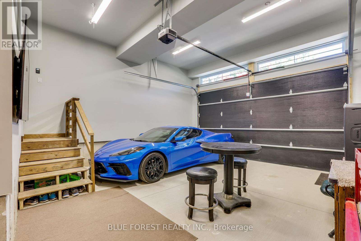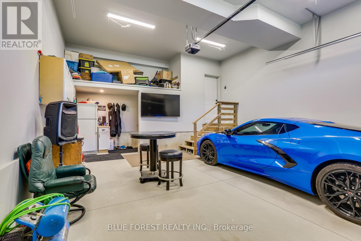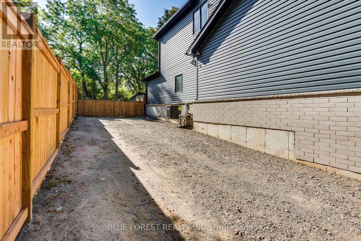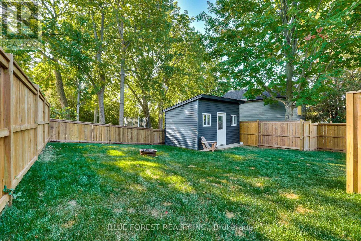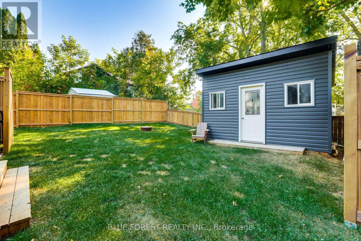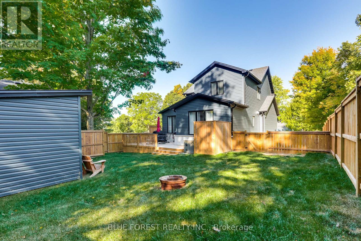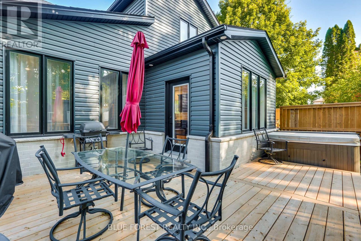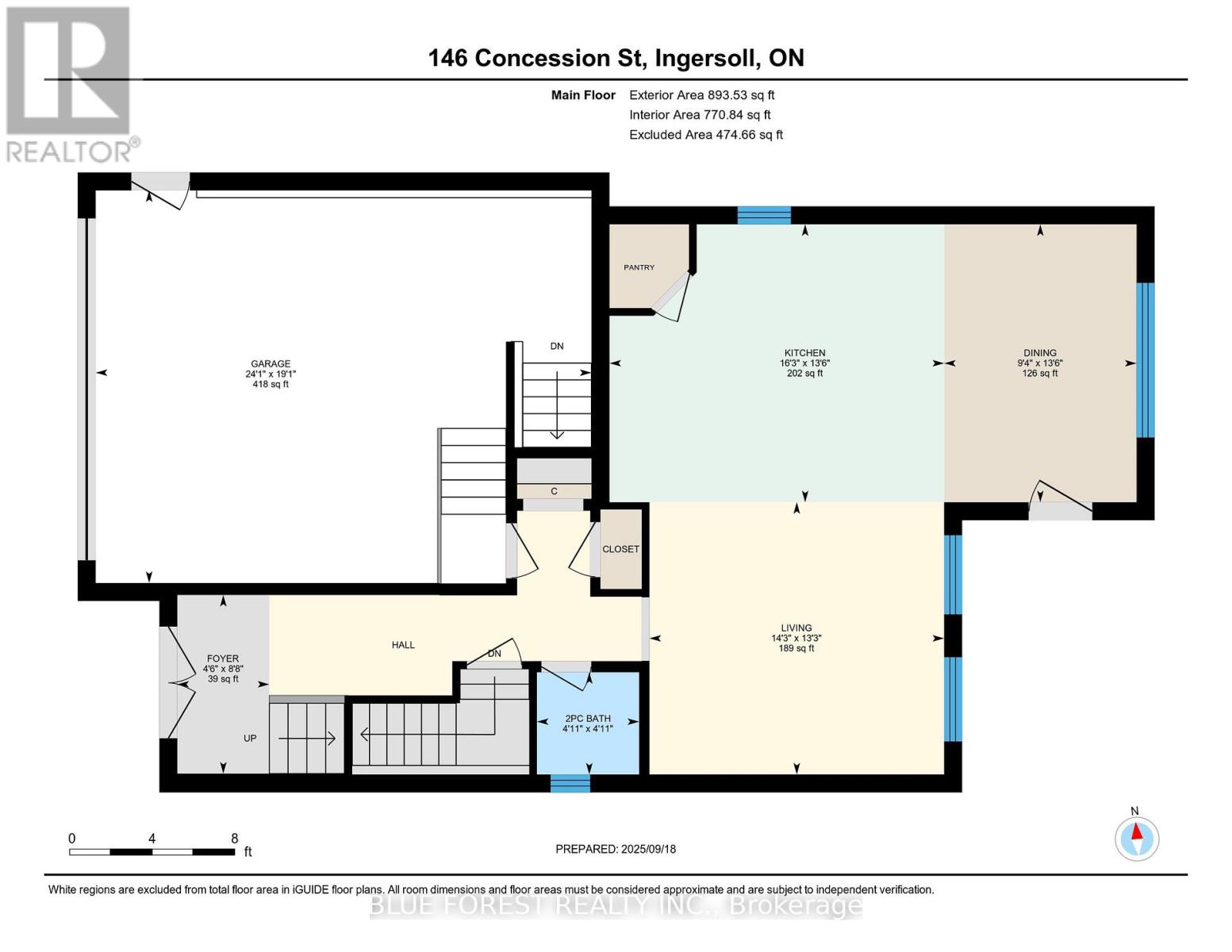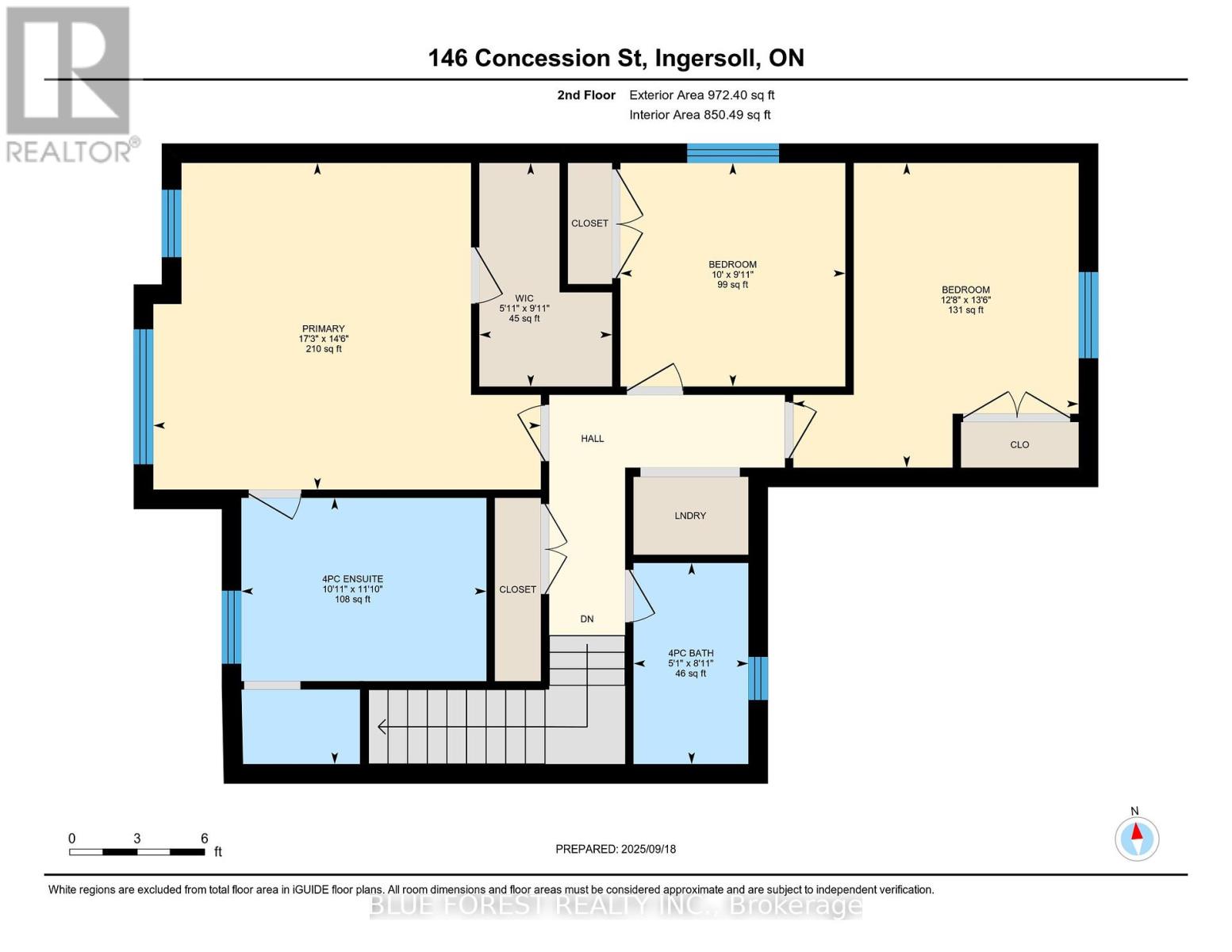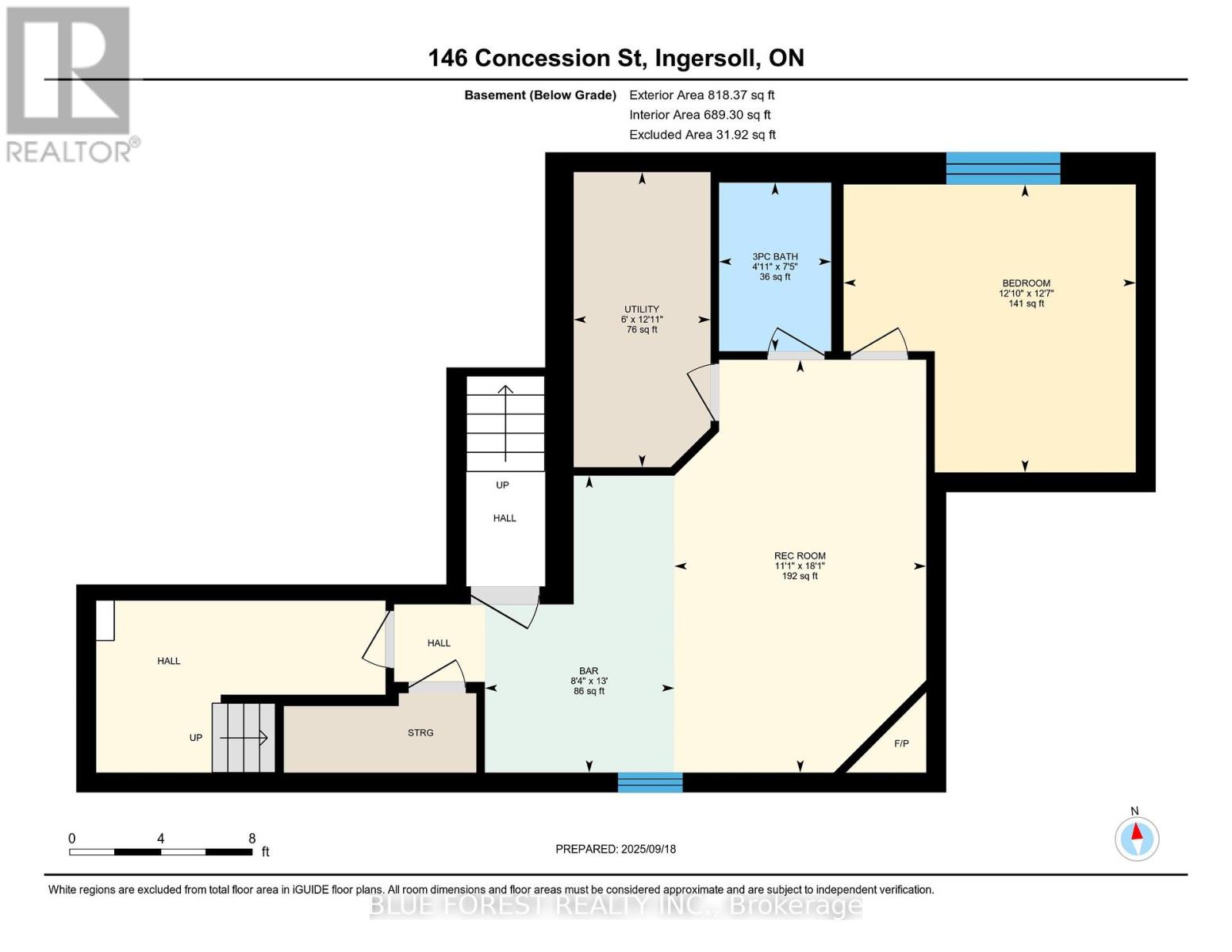146 Concession Street Ingersoll, Ontario N5C 3K8
$784,900
Want all off the features and benefits of a new home without having to go through the whole building process? Well stop the car, here it is! This one year young home is centrally located on a quiet street and features a full in law suite with separate entrance. Parking for 8 vehicles and features an optional area to park your trailer. Enter thru the double front doorway and be prepared to be impressed. Beautiful white colour scheme with neutral flooring and wood accents on the stairway. Head down the hall and you will find the inside entrance to the garage, a closet and a built in bench that will be appreciated by both the young and the not so young alike. There is also a 2 piece powder room adjacent. Just ahead is the open concept family room and kitchen and dining area. It is a bright and cheery space with pot lights and oversized windows and attention to the details. Among these are the large island, pantry and tasteful fixtures, adding accents all around. From the dining area you can access the rear deck and make your way to your hot tub! Upstairs you will find the primary bedroom, of course it has a walk in closet and an oversized ensuite with heated flooring , creating the perfect oasis. There are two additional bedrooms that are both spacious as well as a convenient laundry closet. On the lower level is a fully self-contained unit, perfect for multi-generational living. It includes a full bathroom, a large bedroom and combination kitchenette and family room with a gas fireplace as the focal point. This can be utilized as an extension of the home or as a totally separate entity as it features its own entrance through the garage. The rear yard is fully fenced and has a firepit and is quite private. There is also an oversized shed for all of your outdoor storage needs. The driveway is scheduled to be paved (asphalt) in the very near future. New and Like New thru and thru (id:53488)
Property Details
| MLS® Number | X12413343 |
| Property Type | Single Family |
| Community Name | Ingersoll - South |
| Amenities Near By | Hospital, Park |
| Community Features | Community Centre |
| Equipment Type | None |
| Features | Irregular Lot Size, Flat Site, Sump Pump |
| Parking Space Total | 8 |
| Rental Equipment Type | None |
| Structure | Deck, Porch, Shed |
| View Type | City View |
Building
| Bathroom Total | 4 |
| Bedrooms Above Ground | 3 |
| Bedrooms Below Ground | 1 |
| Bedrooms Total | 4 |
| Age | 0 To 5 Years |
| Amenities | Fireplace(s) |
| Appliances | Hot Tub, Garage Door Opener Remote(s), Water Heater, Dishwasher, Dryer, Stove, Washer, Window Coverings, Refrigerator |
| Basement Development | Finished |
| Basement Features | Separate Entrance |
| Basement Type | N/a (finished) |
| Construction Style Attachment | Detached |
| Cooling Type | Central Air Conditioning |
| Exterior Finish | Brick, Vinyl Siding |
| Fireplace Present | Yes |
| Fireplace Total | 1 |
| Foundation Type | Poured Concrete |
| Half Bath Total | 1 |
| Heating Fuel | Natural Gas |
| Heating Type | Forced Air |
| Stories Total | 2 |
| Size Interior | 1,500 - 2,000 Ft2 |
| Type | House |
| Utility Water | Municipal Water |
Parking
| Attached Garage | |
| Garage |
Land
| Acreage | No |
| Fence Type | Fenced Yard |
| Land Amenities | Hospital, Park |
| Landscape Features | Landscaped |
| Sewer | Sanitary Sewer |
| Size Depth | 113 Ft ,7 In |
| Size Frontage | 50 Ft |
| Size Irregular | 50 X 113.6 Ft ; 89.38 X11.17x 24.22x38.96x113.62x50.13 |
| Size Total Text | 50 X 113.6 Ft ; 89.38 X11.17x 24.22x38.96x113.62x50.13|under 1/2 Acre |
| Zoning Description | R1 |
Rooms
| Level | Type | Length | Width | Dimensions |
|---|---|---|---|---|
| Second Level | Bathroom | 2.72 m | 1.56 m | 2.72 m x 1.56 m |
| Second Level | Bathroom | 3.61 m | 3.32 m | 3.61 m x 3.32 m |
| Second Level | Bedroom | 4.13 m | 3.87 m | 4.13 m x 3.87 m |
| Second Level | Bedroom | 3.05 m | 3.03 m | 3.05 m x 3.03 m |
| Second Level | Primary Bedroom | 5.25 m | 4.43 m | 5.25 m x 4.43 m |
| Basement | Bathroom | 2.25 m | 1.5 m | 2.25 m x 1.5 m |
| Basement | Recreational, Games Room | 5.52 m | 3.37 m | 5.52 m x 3.37 m |
| Basement | Bedroom | 3.91 m | 3.85 m | 3.91 m x 3.85 m |
| Basement | Other | 3.97 m | 2.53 m | 3.97 m x 2.53 m |
| Basement | Utility Room | 3.94 m | 1.83 m | 3.94 m x 1.83 m |
| Main Level | Bathroom | 1.51 m | 1.51 m | 1.51 m x 1.51 m |
| Main Level | Dining Room | 4.11 m | 2.85 m | 4.11 m x 2.85 m |
| Main Level | Living Room | 4.36 m | 4.03 m | 4.36 m x 4.03 m |
| Main Level | Kitchen | 4.95 m | 4.11 m | 4.95 m x 4.11 m |
| Main Level | Foyer | 2.64 m | 1.36 m | 2.64 m x 1.36 m |
Utilities
| Cable | Available |
| Electricity | Installed |
| Sewer | Installed |
Contact Us
Contact us for more information
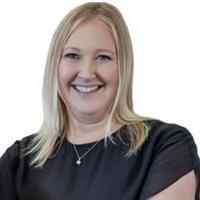
Michelle O'brien
Broker
(519) 615-1178
michelleobrien.ca/
www.facebook.com/michelleobrienbroker/
www.linkedin.com/in/michelle-o-brien-769b55286/
931 Oxford Street East
London, Ontario N5Y 3K1
(519) 649-1888
(519) 649-1888
www.soldbyblue.ca/

Mike Murray
Salesperson
931 Oxford Street East
London, Ontario N5Y 3K1
(519) 649-1888
(519) 649-1888
www.soldbyblue.ca/
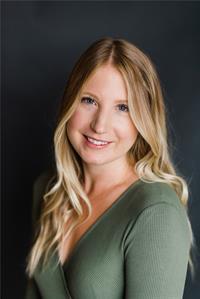
Kaela Carter
Salesperson
(519) 282-3494
931 Oxford Street East
London, Ontario N5Y 3K1
(519) 649-1888
(519) 649-1888
www.soldbyblue.ca/
Contact Melanie & Shelby Pearce
Sales Representative for Royal Lepage Triland Realty, Brokerage
YOUR LONDON, ONTARIO REALTOR®

Melanie Pearce
Phone: 226-268-9880
You can rely on us to be a realtor who will advocate for you and strive to get you what you want. Reach out to us today- We're excited to hear from you!

Shelby Pearce
Phone: 519-639-0228
CALL . TEXT . EMAIL
Important Links
MELANIE PEARCE
Sales Representative for Royal Lepage Triland Realty, Brokerage
© 2023 Melanie Pearce- All rights reserved | Made with ❤️ by Jet Branding
