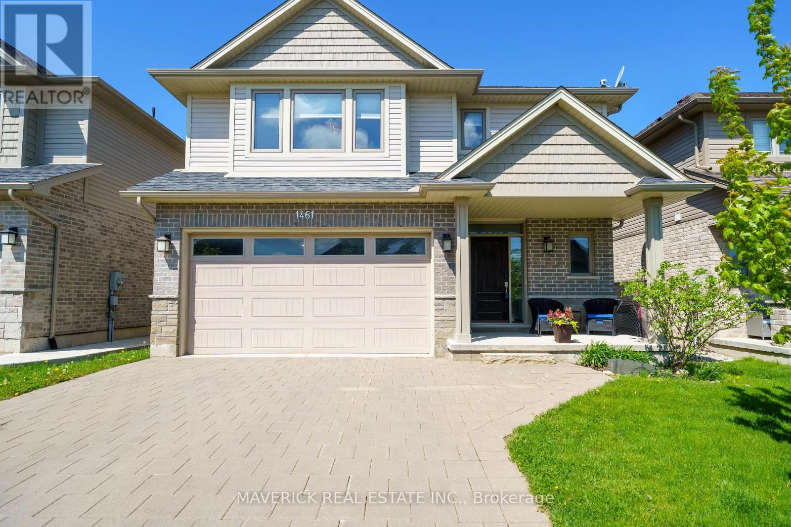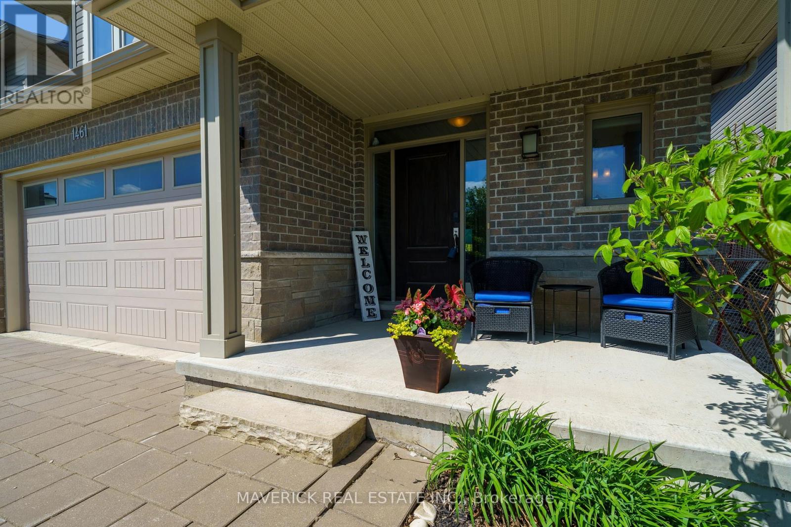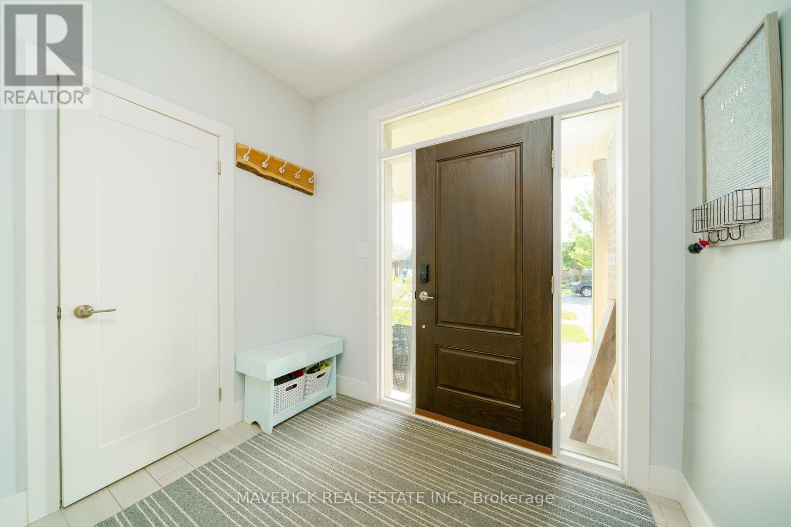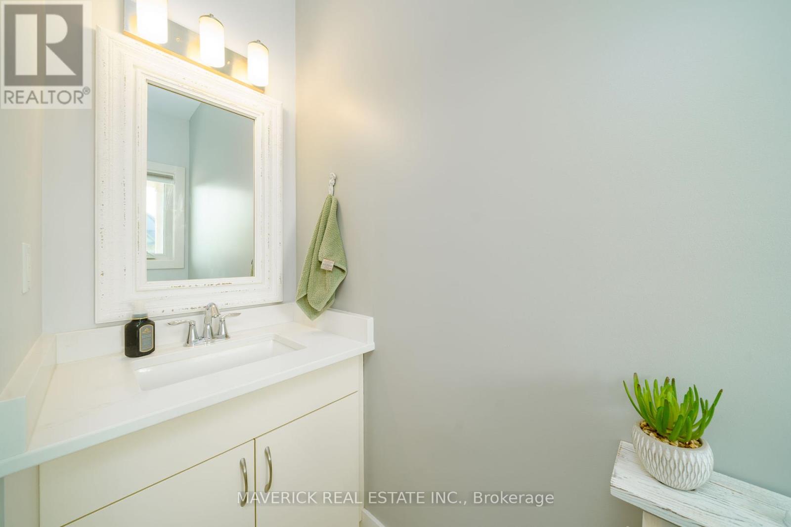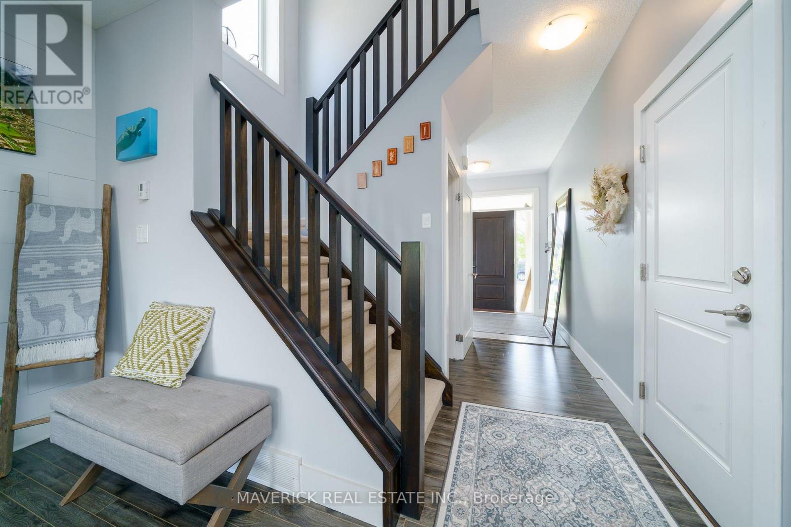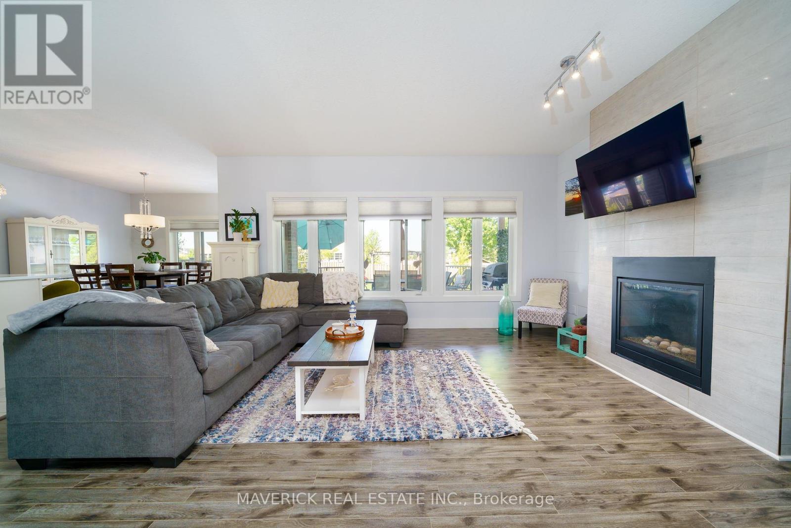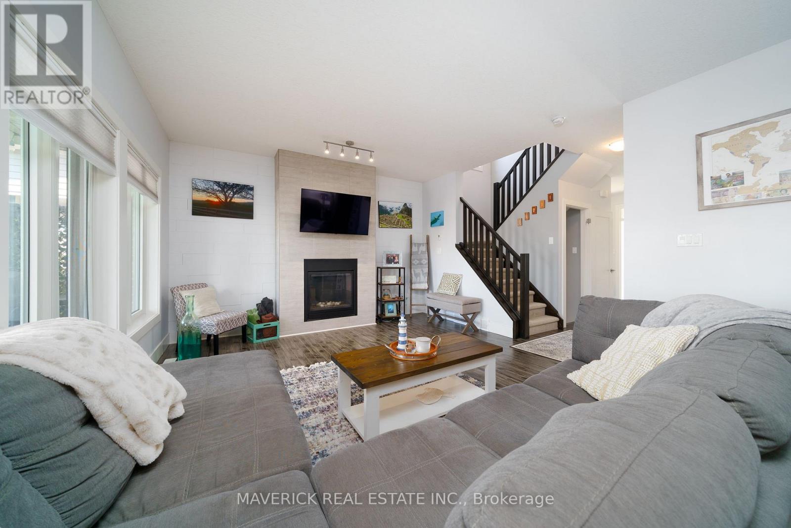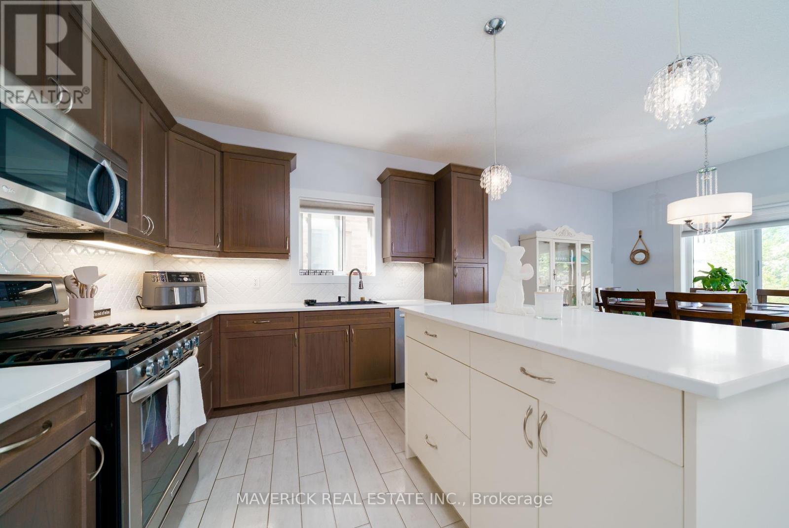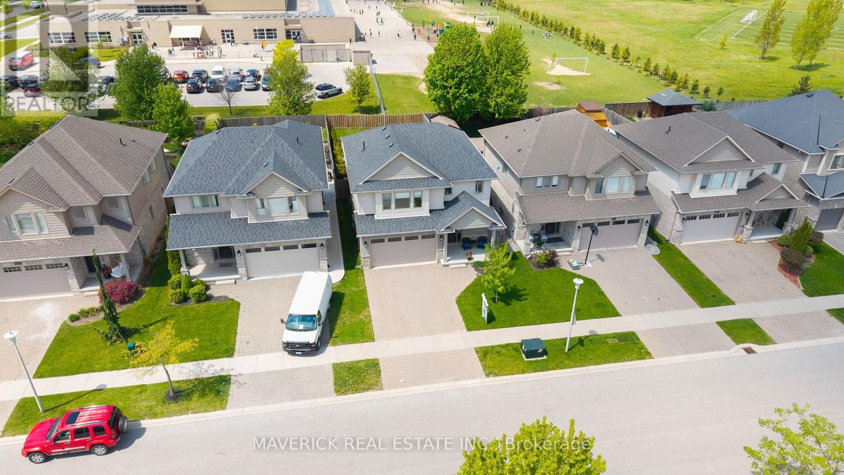1461 Riverbend Road London South, Ontario N6K 0E7
$924,900
Welcome to your dream family home in the vibrant West 5 community. This spacious home features an oversized primary bedroom with a 5-piece ensuite, plus three large bedrooms filled with natural light and generous closet space. The upper level includes a 4-piece bath and convenient laundry with a sink and drying area. Enjoy open-concept living on the main floor with a gas fireplace, soaring ceilings, expansive windows, and brand new quartz countertops in the kitchen. A main floor powder room is easily accessible for guests. The finished basement offers a private suite with a bedroom, 4-piece bath, rec room, and ample storage. Step out from the kitchen onto a modern composite deck partially covered for year-round use leading to a stamped concrete patio reinforced for a hot tub and shaded by a pergola. The low-maintenance yard features new evergreens for privacy. A two-car garage with interior access and a covered front porch complete the home. Steps away from trails, parks, schools, restaurants, and holistic services, this is more than a house - it's a lifestyle. (id:53488)
Open House
This property has open houses!
2:00 pm
Ends at:4:00 pm
Property Details
| MLS® Number | X12154361 |
| Property Type | Single Family |
| Community Name | South A |
| Equipment Type | Water Heater |
| Parking Space Total | 6 |
| Rental Equipment Type | Water Heater |
Building
| Bathroom Total | 4 |
| Bedrooms Above Ground | 3 |
| Bedrooms Below Ground | 1 |
| Bedrooms Total | 4 |
| Age | 6 To 15 Years |
| Basement Development | Finished |
| Basement Type | N/a (finished) |
| Construction Style Attachment | Detached |
| Cooling Type | Central Air Conditioning |
| Exterior Finish | Brick Facing, Vinyl Siding |
| Fireplace Present | Yes |
| Foundation Type | Concrete |
| Half Bath Total | 1 |
| Heating Fuel | Natural Gas |
| Heating Type | Forced Air |
| Stories Total | 2 |
| Size Interior | 1,500 - 2,000 Ft2 |
| Type | House |
| Utility Water | Municipal Water |
Parking
| Attached Garage | |
| Garage |
Land
| Acreage | No |
| Sewer | Sanitary Sewer |
| Size Depth | 131 Ft ,2 In |
| Size Frontage | 40 Ft |
| Size Irregular | 40 X 131.2 Ft |
| Size Total Text | 40 X 131.2 Ft |
Rooms
| Level | Type | Length | Width | Dimensions |
|---|---|---|---|---|
| Second Level | Primary Bedroom | 5.77 m | 4.03 m | 5.77 m x 4.03 m |
| Second Level | Bedroom 2 | 3.96 m | 4.6 m | 3.96 m x 4.6 m |
| Second Level | Bedroom 3 | 3.99 m | 3.54 m | 3.99 m x 3.54 m |
| Second Level | Laundry Room | 2.12 m | 1.7 m | 2.12 m x 1.7 m |
| Second Level | Recreational, Games Room | 5.77 m | 4.64 m | 5.77 m x 4.64 m |
| Basement | Bedroom 4 | 3.81 m | 3.86 m | 3.81 m x 3.86 m |
| Main Level | Living Room | 5.39 m | 4.23 m | 5.39 m x 4.23 m |
| Main Level | Kitchen | 3.56 m | 3.38 m | 3.56 m x 3.38 m |
| Main Level | Dining Room | 3.64 m | 3.34 m | 3.64 m x 3.34 m |
| Main Level | Foyer | 2.48 m | 1.87 m | 2.48 m x 1.87 m |
https://www.realtor.ca/real-estate/28325038/1461-riverbend-road-london-south-south-a-south-a
Contact Us
Contact us for more information
Zack Winia
Salesperson
maverickrealestateinc.com/pages/zach-winia
www.facebook.com/soldbyzack
www.linkedin.com/in/zack-winia-38175642/
(519) 488-5470
Contact Melanie & Shelby Pearce
Sales Representative for Royal Lepage Triland Realty, Brokerage
YOUR LONDON, ONTARIO REALTOR®

Melanie Pearce
Phone: 226-268-9880
You can rely on us to be a realtor who will advocate for you and strive to get you what you want. Reach out to us today- We're excited to hear from you!

Shelby Pearce
Phone: 519-639-0228
CALL . TEXT . EMAIL
Important Links
MELANIE PEARCE
Sales Representative for Royal Lepage Triland Realty, Brokerage
© 2023 Melanie Pearce- All rights reserved | Made with ❤️ by Jet Branding
