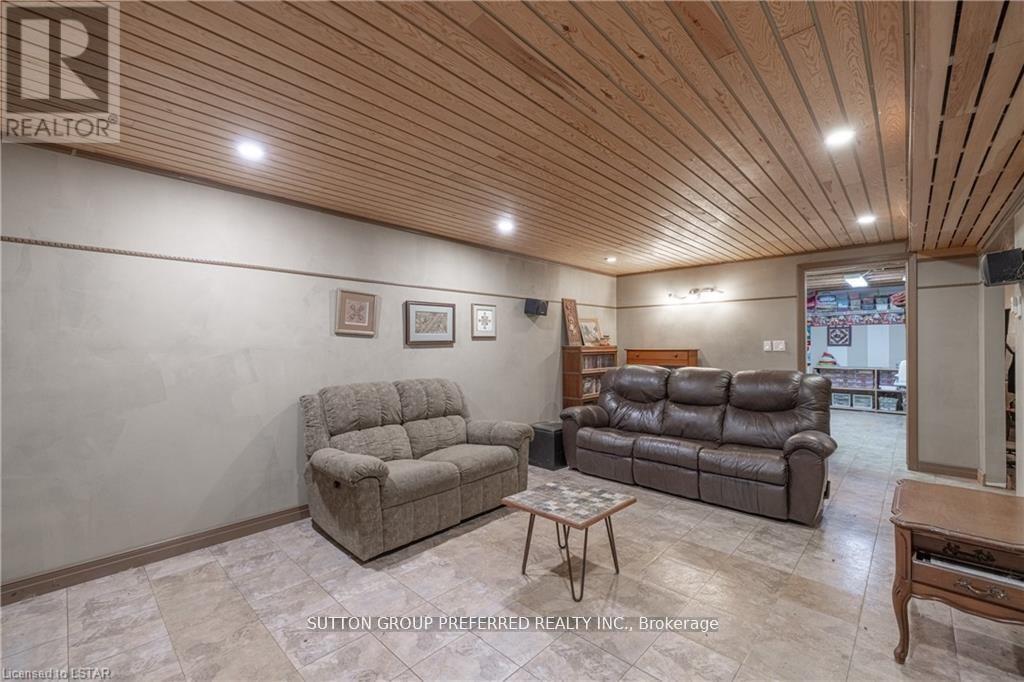14653 Currie Road Dutton/dunwich, Ontario N0L 1J0
$1,599,000
Beautiful eco efficient True North Log home with attached oversized two car garage nestled in a quiet, private location. The tree-lined driveway brings you to an inviting wrap-around porch. The living room boasts of a floor to ceiling granite stone heatilator wood burning fireplace. The hardwood/tiled floors have radiant heat throughout the main/lower level. For the hobbyist/car enthusiast there is a 32x60 heated shop that is insulated & equipped with water and 220 amp hydro. Upstairs is a man/she cave perfect for crafting/entertaining. This 51.4 acre property runs along the Thames River. Enjoy walking the 30 acre bush with many wildflowers & spring Trilliums. 20 acres is farmable and leased until 10/31/24. The farmer is willing to continue to lease this land from the new owner. A1 zoning, 50' drilled well, 1000gal septic tank. Geothermal heating & transferrable warranty. This little piece of heaven is a 7min drive to the 401/Dutton & 35 min to London. (id:53488)
Property Details
| MLS® Number | X9358220 |
| Property Type | Single Family |
| Community Name | Dutton |
| ParkingSpaceTotal | 10 |
Building
| BathroomTotal | 2 |
| BedroomsAboveGround | 3 |
| BedroomsTotal | 3 |
| Appliances | Garage Door Opener Remote(s), Range, Water Heater - Tankless, Dishwasher, Dryer, Microwave, Refrigerator, Stove, Washer, Window Coverings |
| BasementDevelopment | Partially Finished |
| BasementType | Full (partially Finished) |
| ConstructionStyleAttachment | Detached |
| ExteriorFinish | Log |
| FlooringType | Hardwood |
| FoundationType | Poured Concrete |
| HeatingType | Other |
| StoriesTotal | 2 |
| Type | House |
Parking
| Attached Garage |
Land
| Acreage | No |
| Sewer | Septic System |
| SizeFrontage | 588.11 M |
| SizeIrregular | 588.11 X 1793.64 Acre ; 588.11 X 326.73 696.75x |
| SizeTotalText | 588.11 X 1793.64 Acre ; 588.11 X 326.73 696.75x |
Rooms
| Level | Type | Length | Width | Dimensions |
|---|---|---|---|---|
| Second Level | Primary Bedroom | 5.13 m | 4.06 m | 5.13 m x 4.06 m |
| Second Level | Bedroom | 5.13 m | 4.06 m | 5.13 m x 4.06 m |
| Second Level | Bedroom 2 | 3.17 m | 2.9 m | 3.17 m x 2.9 m |
| Lower Level | Family Room | 3.71 m | 6.76 m | 3.71 m x 6.76 m |
| Lower Level | Laundry Room | 3.71 m | 4.78 m | 3.71 m x 4.78 m |
| Main Level | Living Room | 7.9 m | 4.11 m | 7.9 m x 4.11 m |
| Main Level | Kitchen | 5.51 m | 4.11 m | 5.51 m x 4.11 m |
| Main Level | Family Room | 8.33 m | 4.06 m | 8.33 m x 4.06 m |
| Main Level | Sunroom | 4.57 m | 3.94 m | 4.57 m x 3.94 m |
https://www.realtor.ca/real-estate/27442610/14653-currie-road-duttondunwich-dutton-dutton
Interested?
Contact us for more information
Tammy Deslauriers
Salesperson
Contact Melanie & Shelby Pearce
Sales Representative for Royal Lepage Triland Realty, Brokerage
YOUR LONDON, ONTARIO REALTOR®

Melanie Pearce
Phone: 226-268-9880
You can rely on us to be a realtor who will advocate for you and strive to get you what you want. Reach out to us today- We're excited to hear from you!

Shelby Pearce
Phone: 519-639-0228
CALL . TEXT . EMAIL
MELANIE PEARCE
Sales Representative for Royal Lepage Triland Realty, Brokerage
© 2023 Melanie Pearce- All rights reserved | Made with ❤️ by Jet Branding































