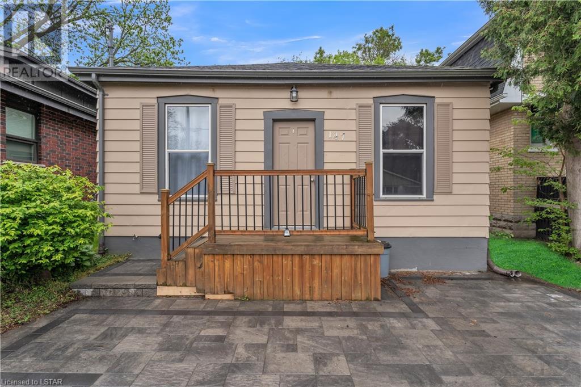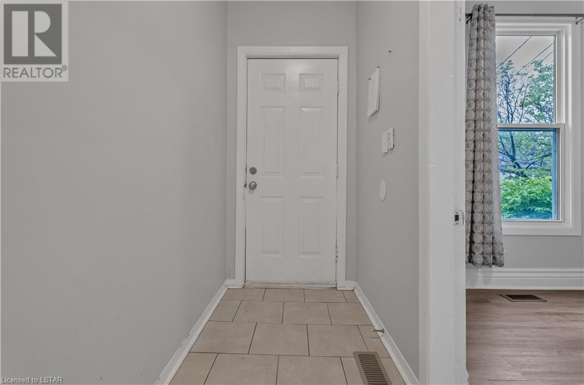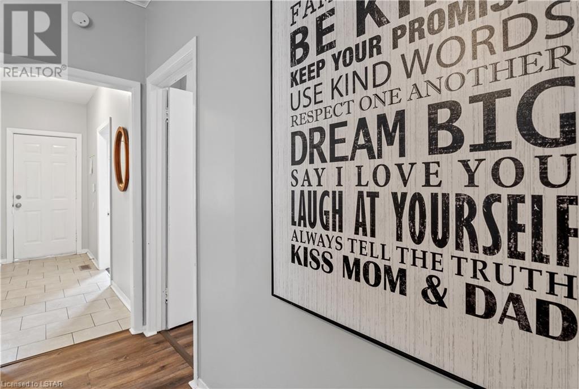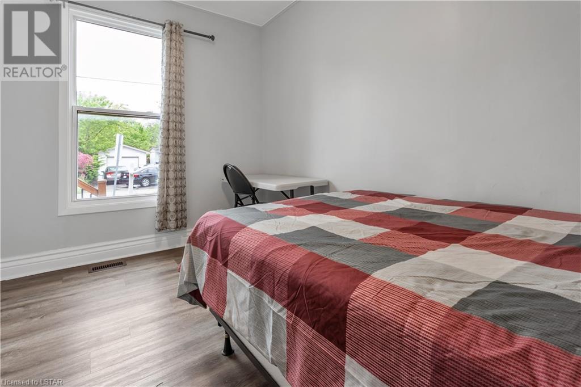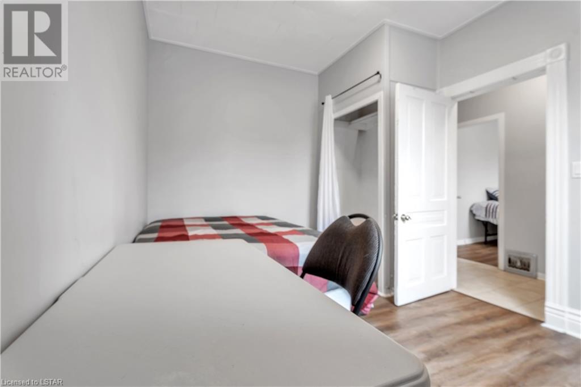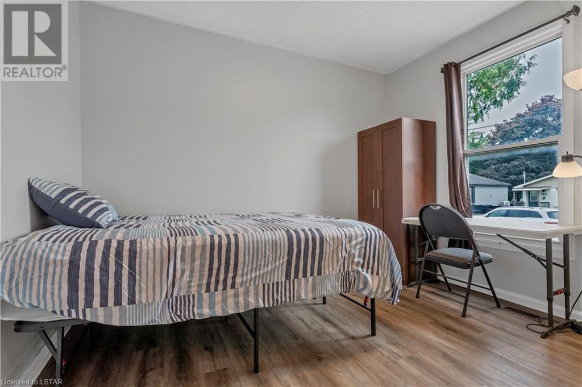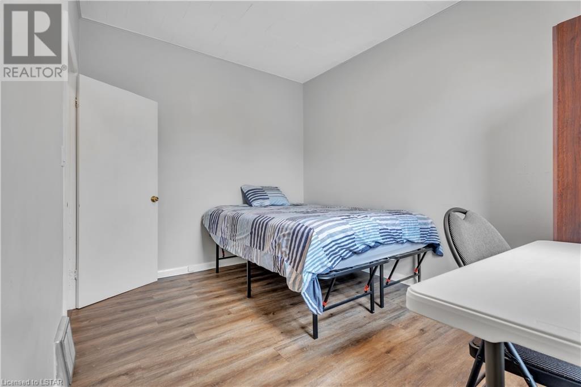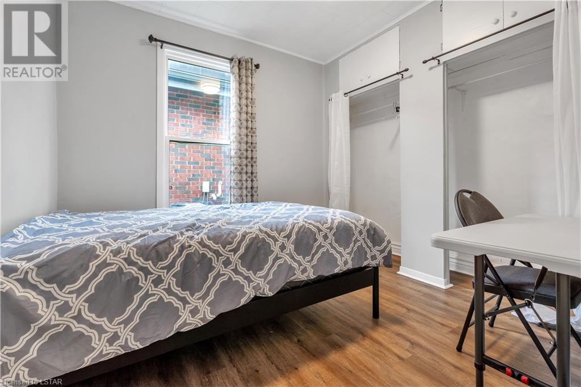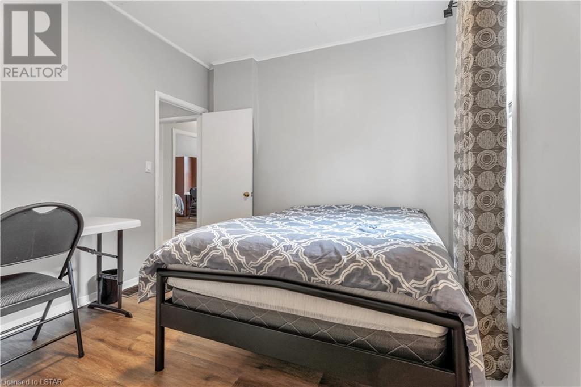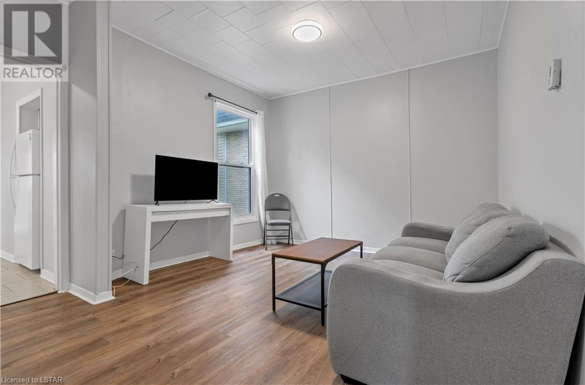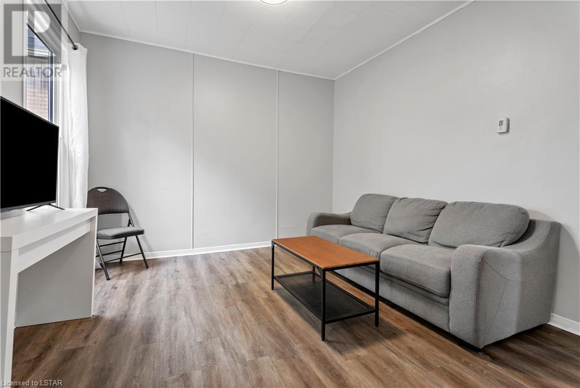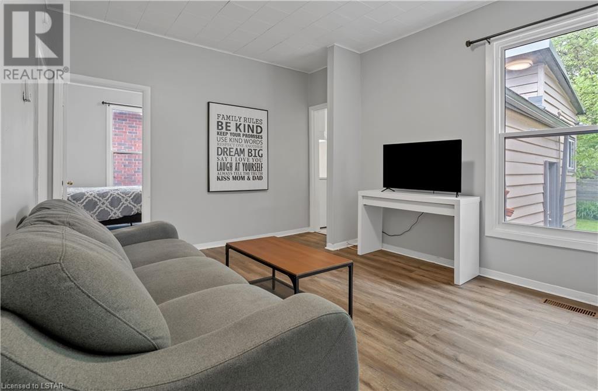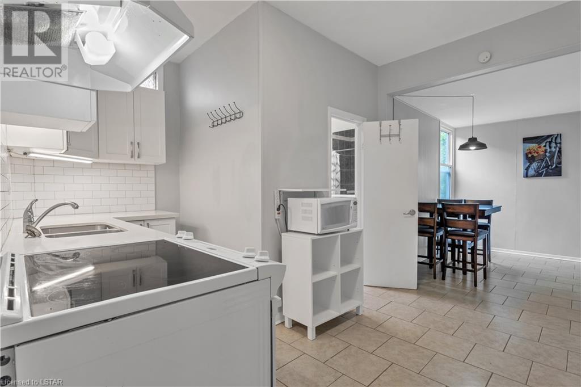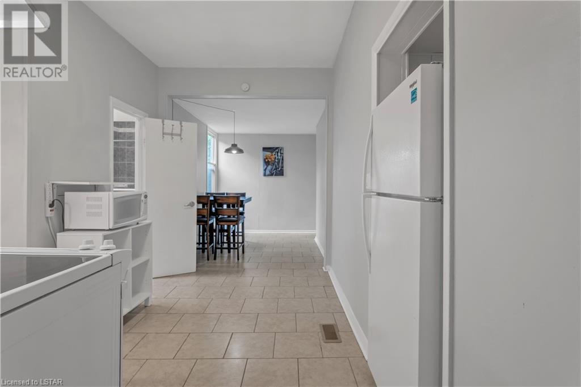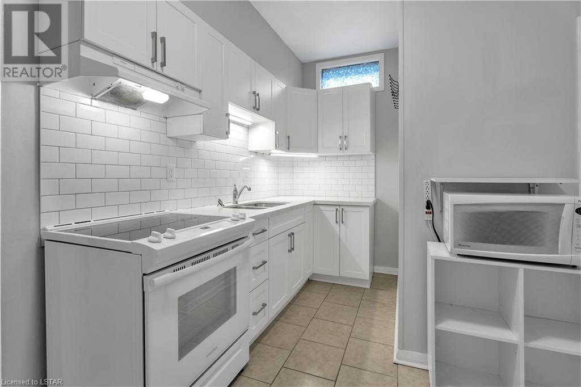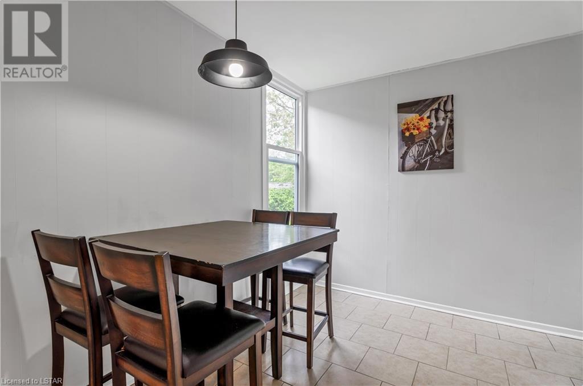147 Wilson Avenue London, Ontario N6H 1Y2
$459,900
Cozy one floor cottage located in the Blackfriars area- the heart of London, short walk along the Thames River to downtown and UWO. Main floor features 3 bedrooms, living room, bathroom, kitchen and dining room. The lower level offers a laundry room, 2 storage rooms, and rough in bathroom. 2 parking spots. Enjoy walking along the Thames River and parks. Direct buses to UWO, Fanshawe College and schools in downtown. Close to Richmond Shopping District, nightlife, entertainment, Budweiser Gardens, restaurants/bars, grocery store. Also close to University and St Joseph's Hospital, Cherry Hill Mall, London Mall, Costco, etc. Top school CENTRAL SS catchment. NEW KITCHEN 2020, NEWER AC 2020, NEW floor 2020, NEW driveway 2023. Perfect for small families, urban professionals or investors. (id:53488)
Open House
This property has open houses!
2:00 pm
Ends at:4:00 pm
Property Details
| MLS® Number | 40557399 |
| Property Type | Single Family |
| Amenities Near By | Hospital, Park, Place Of Worship, Playground, Public Transit, Schools, Shopping |
| Communication Type | High Speed Internet |
| Community Features | Quiet Area, School Bus |
| Equipment Type | Water Heater |
| Parking Space Total | 2 |
| Rental Equipment Type | Water Heater |
Building
| Bathroom Total | 1 |
| Bedrooms Above Ground | 3 |
| Bedrooms Total | 3 |
| Age | New Building |
| Appliances | Dryer, Refrigerator, Stove, Washer, Hood Fan |
| Architectural Style | Bungalow |
| Basement Development | Unfinished |
| Basement Type | Full (unfinished) |
| Construction Material | Wood Frame |
| Construction Style Attachment | Detached |
| Cooling Type | Central Air Conditioning |
| Exterior Finish | Aluminum Siding, Wood |
| Foundation Type | Poured Concrete |
| Heating Fuel | Natural Gas |
| Heating Type | Forced Air |
| Stories Total | 1 |
| Size Interior | 900 |
| Type | House |
| Utility Water | Municipal Water |
Land
| Acreage | No |
| Land Amenities | Hospital, Park, Place Of Worship, Playground, Public Transit, Schools, Shopping |
| Sewer | Municipal Sewage System |
| Size Depth | 90 Ft |
| Size Frontage | 35 Ft |
| Size Total Text | Under 1/2 Acre |
| Zoning Description | R2-2(19) |
Rooms
| Level | Type | Length | Width | Dimensions |
|---|---|---|---|---|
| Main Level | 3pc Bathroom | Measurements not available | ||
| Main Level | Kitchen | 13'2'' x 11'5'' | ||
| Main Level | Bedroom | 11'7'' x 9'6'' | ||
| Main Level | Bedroom | 11'9'' x 9'3'' | ||
| Main Level | Bedroom | 11'2'' x 9'2'' | ||
| Main Level | Living Room | 13'6'' x 11'8'' |
Utilities
| Cable | Available |
| Electricity | Available |
| Natural Gas | Available |
| Telephone | Available |
https://www.realtor.ca/real-estate/26830892/147-wilson-avenue-london
Interested?
Contact us for more information

Sally Jia
Salesperson
104b - 205 Oxford Street East
London, Ontario N6A 5G6
(416) 402-3809
www.initiaontario.com/

Jeff Mcnaughton
Broker
https://www.facebook.com/JeffSallySOLD
104b - 205 Oxford Street East
London, Ontario N6A 5G6
(416) 402-3809
www.initiaontario.com/
Contact Melanie & Shelby Pearce
Sales Representative for Royal Lepage Triland Realty, Brokerage
YOUR LONDON, ONTARIO REALTOR®

Melanie Pearce
Phone: 226-268-9880
You can rely on us to be a realtor who will advocate for you and strive to get you what you want. Reach out to us today- We're excited to hear from you!

Shelby Pearce
Phone: 519-639-0228
CALL . TEXT . EMAIL
MELANIE PEARCE
Sales Representative for Royal Lepage Triland Realty, Brokerage
© 2023 Melanie Pearce- All rights reserved | Made with ❤️ by Jet Branding
