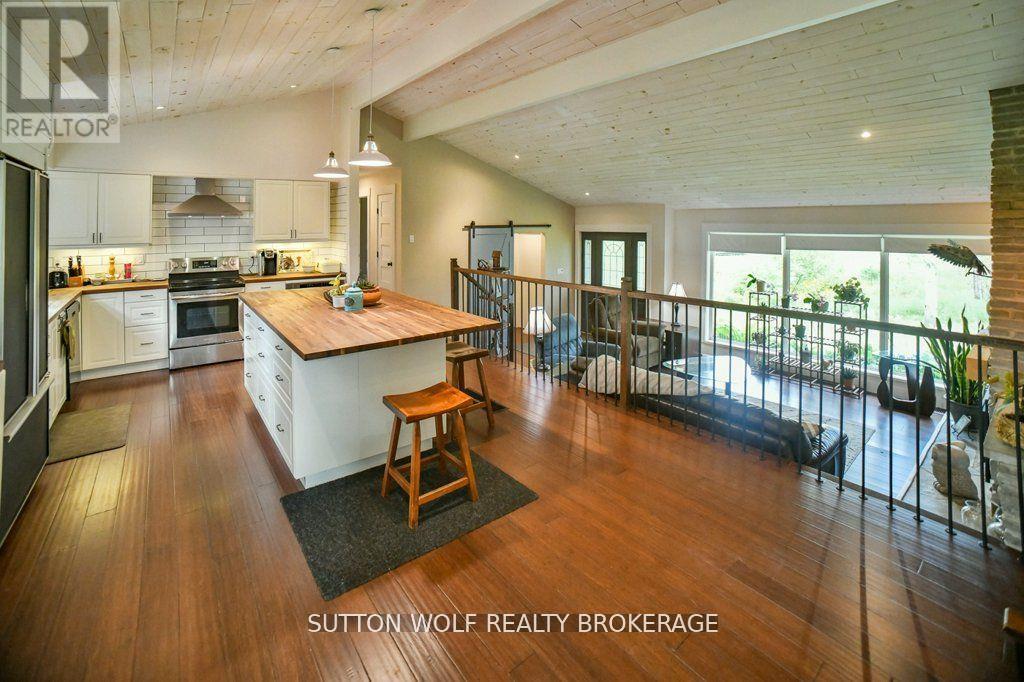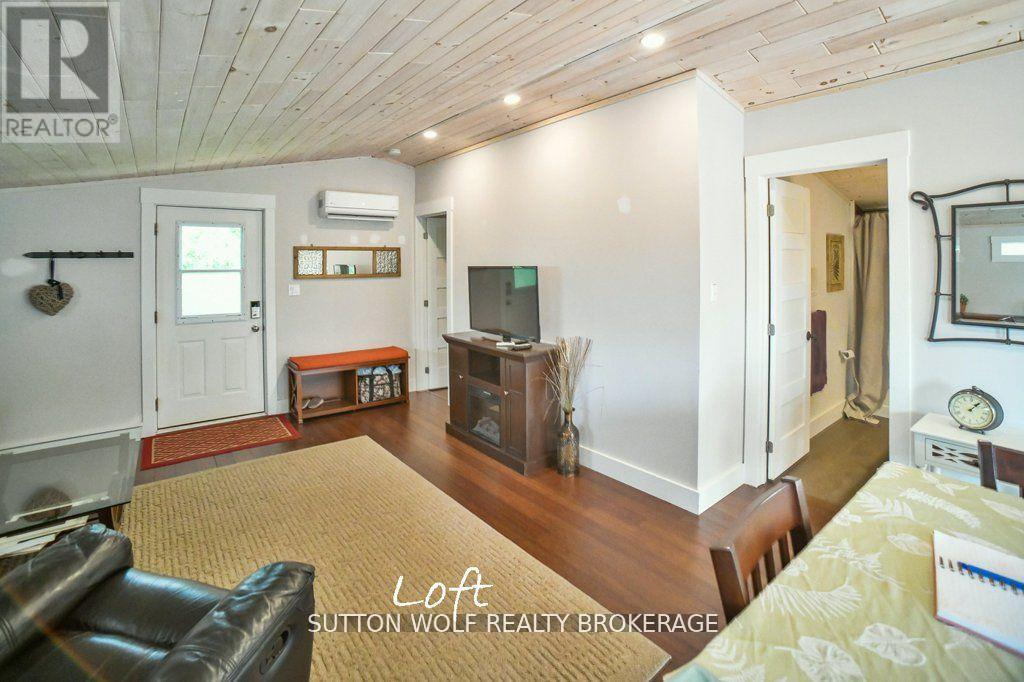1471 Longwoods Road Southwest Middlesex, Ontario N0L 2N0
$1,150,000
A rare find, this raised bungalow on 6.3 acres overlooks the Thames River, offering serene views and a peaceful setting. This renovated home features 3+1 bedrooms and 3 bathrooms. The open-concept kitchen boasts vaulted pine ceilings and an 8' island, seamlessly flowing into the bright living room with large windows. The lower level includes an additional bedroom, a separate laundry room with convenient side-access walkout. This property includes a versatile separate building with multiple possibilities. The lower level features a spacious workshop with 100-amp service and a convenient 2-piece bathroom. This space could easily be converted back into a 2-car garage, offering ample room for vehicles or additional storage. The second story is a fully finished, 750 sq ft loft designed as a 1-bedroom apartment. The loft includes an open-concept kitchen, a large 5-piece bathroom, and a cozy living area. Step outside onto the deck that overlooks the Thames River, providing breathtaking views and a perfect spot to relax. Whether used as a guest suite, rental unit, or personal retreat, this loft adds tremendous value and flexibility to the property. All loft furniture is included. Additional features of the property include: a cement pad for sports (hockey/basketball) 30' x 48', an Embassy trailer with a 16x14 deck , plus an 8x24 storage container. This private retreat is perfect for enjoying nature and tranquility by the river. (id:53488)
Property Details
| MLS® Number | X11895022 |
| Property Type | Single Family |
| Community Name | Rural Southwest Middlesex |
| Features | Wooded Area, Irregular Lot Size, Sloping, Flat Site |
| ParkingSpaceTotal | 12 |
| Structure | Deck, Shed, Workshop |
| ViewType | River View, Direct Water View |
| WaterFrontType | Waterfront |
Building
| BathroomTotal | 3 |
| BedroomsAboveGround | 3 |
| BedroomsBelowGround | 1 |
| BedroomsTotal | 4 |
| Amenities | Fireplace(s) |
| Appliances | Water Heater, Dishwasher, Dryer, Furniture, Microwave, Refrigerator, Stove, Washer |
| ArchitecturalStyle | Bungalow |
| BasementDevelopment | Finished |
| BasementType | N/a (finished) |
| ConstructionStyleAttachment | Detached |
| CoolingType | Central Air Conditioning |
| FireplacePresent | Yes |
| FireplaceTotal | 1 |
| FoundationType | Concrete |
| HeatingFuel | Propane |
| HeatingType | Forced Air |
| StoriesTotal | 1 |
| SizeInterior | 1099.9909 - 1499.9875 Sqft |
| Type | House |
Parking
| Attached Garage |
Land
| AccessType | Year-round Access |
| Acreage | Yes |
| LandscapeFeatures | Landscaped |
| Sewer | Septic System |
| SizeDepth | 462 Ft ,8 In |
| SizeFrontage | 700 Ft |
| SizeIrregular | 700 X 462.7 Ft ; 6.406 Acres |
| SizeTotalText | 700 X 462.7 Ft ; 6.406 Acres|5 - 9.99 Acres |
| SurfaceWater | River/stream |
| ZoningDescription | A1 |
Rooms
| Level | Type | Length | Width | Dimensions |
|---|---|---|---|---|
| Lower Level | Family Room | 3.47 m | 3.88 m | 3.47 m x 3.88 m |
| Lower Level | Other | 3.87 m | 8.12 m | 3.87 m x 8.12 m |
| Lower Level | Den | 3.54 m | 2.63 m | 3.54 m x 2.63 m |
| Lower Level | Bedroom 4 | 3.82 m | 3.6 m | 3.82 m x 3.6 m |
| Lower Level | Laundry Room | 3.47 m | 3.79 m | 3.47 m x 3.79 m |
| Main Level | Bedroom 2 | 4.03 m | 3.37 m | 4.03 m x 3.37 m |
| Main Level | Bedroom 3 | 3.44 m | 3.04 m | 3.44 m x 3.04 m |
| Main Level | Dining Room | 4.13 m | 3.38 m | 4.13 m x 3.38 m |
| Main Level | Foyer | 3.71 m | 1.53 m | 3.71 m x 1.53 m |
| Main Level | Kitchen | 4.48 m | 3.7 m | 4.48 m x 3.7 m |
| Main Level | Living Room | 4.03 m | 5.35 m | 4.03 m x 5.35 m |
| Main Level | Primary Bedroom | 3.61 m | 3.87 m | 3.61 m x 3.87 m |
Interested?
Contact us for more information
Anne Wolf
Salesperson
Julie Wolf
Broker of Record
Contact Melanie & Shelby Pearce
Sales Representative for Royal Lepage Triland Realty, Brokerage
YOUR LONDON, ONTARIO REALTOR®

Melanie Pearce
Phone: 226-268-9880
You can rely on us to be a realtor who will advocate for you and strive to get you what you want. Reach out to us today- We're excited to hear from you!

Shelby Pearce
Phone: 519-639-0228
CALL . TEXT . EMAIL
MELANIE PEARCE
Sales Representative for Royal Lepage Triland Realty, Brokerage
© 2023 Melanie Pearce- All rights reserved | Made with ❤️ by Jet Branding









































