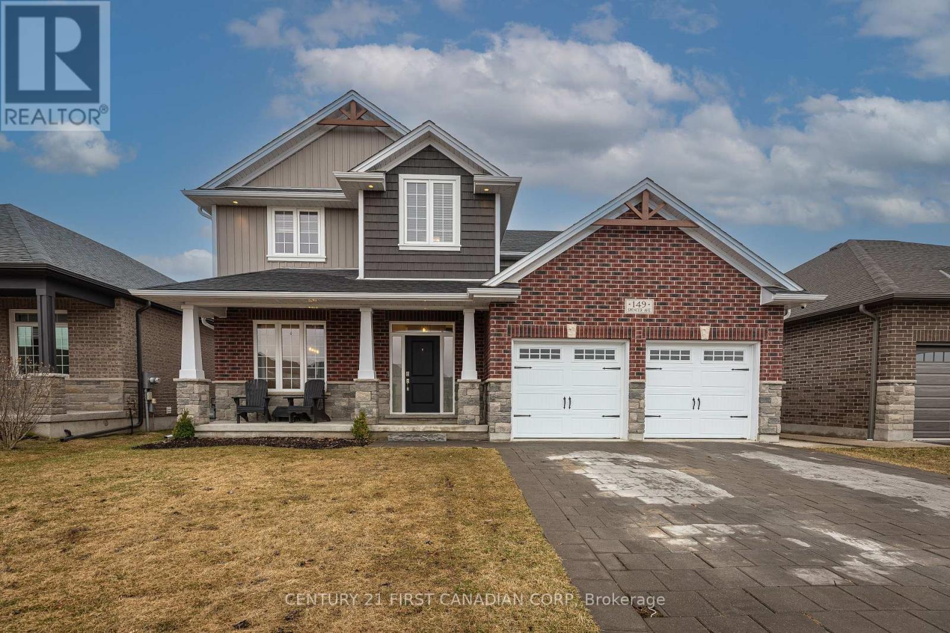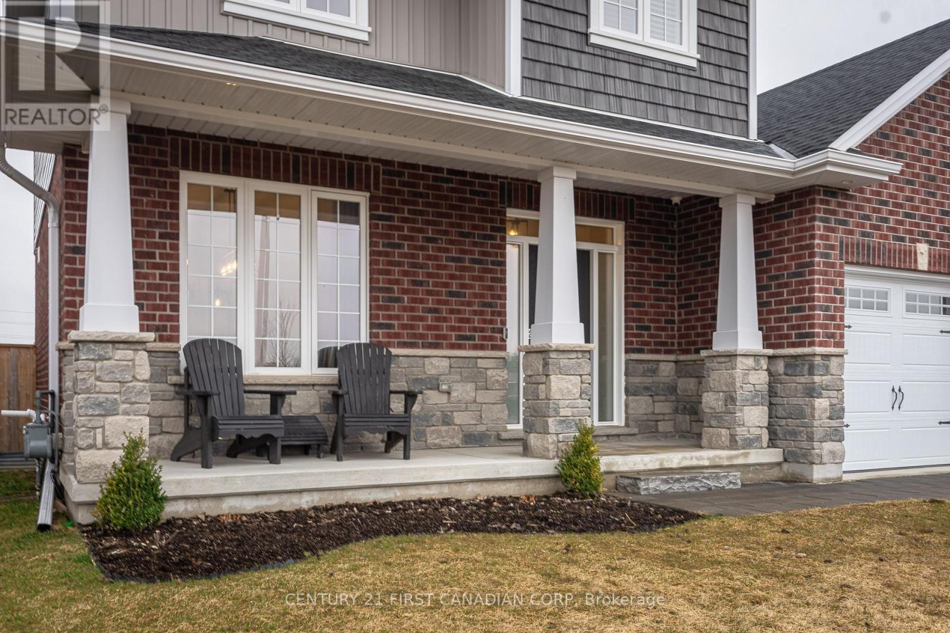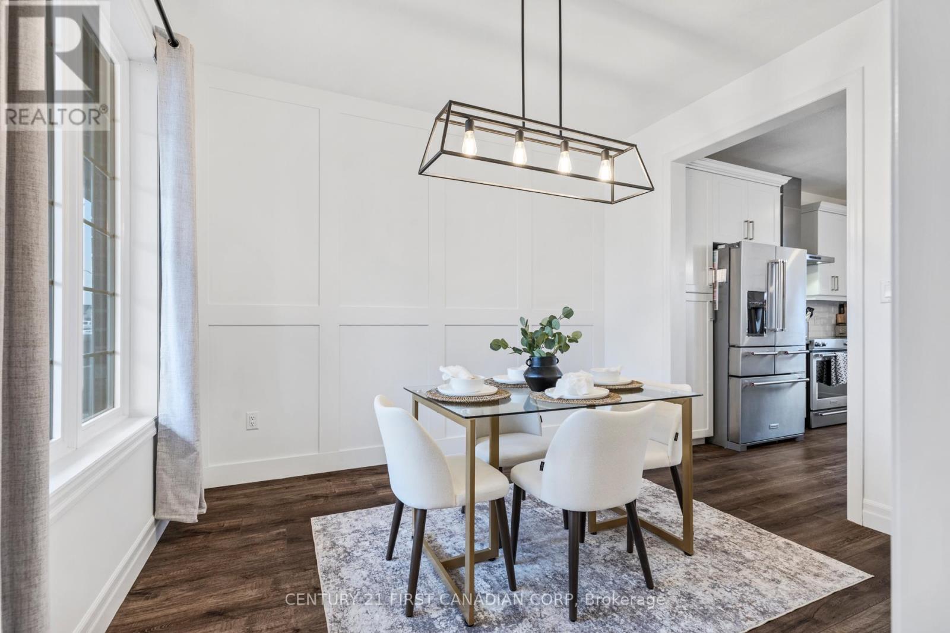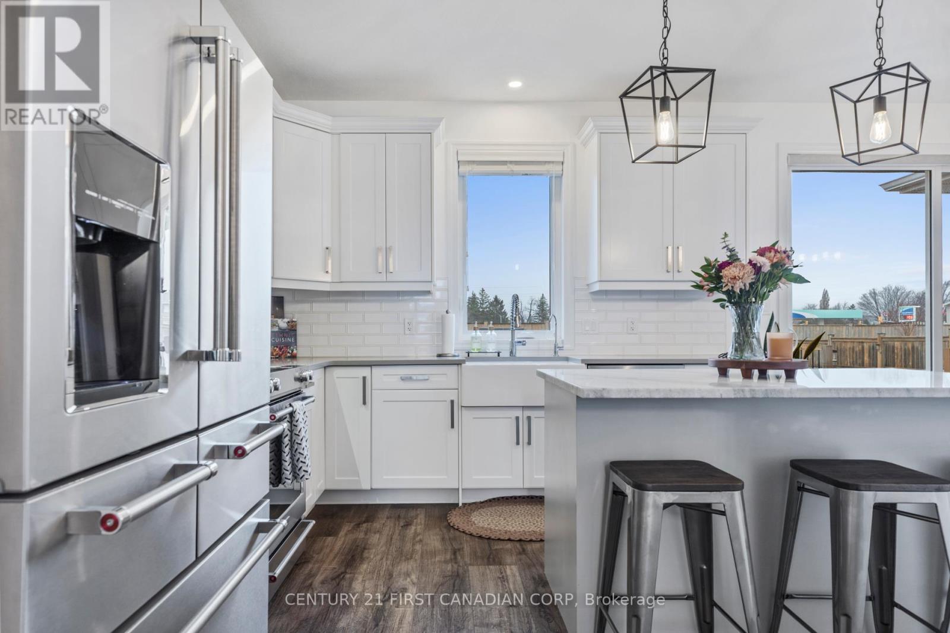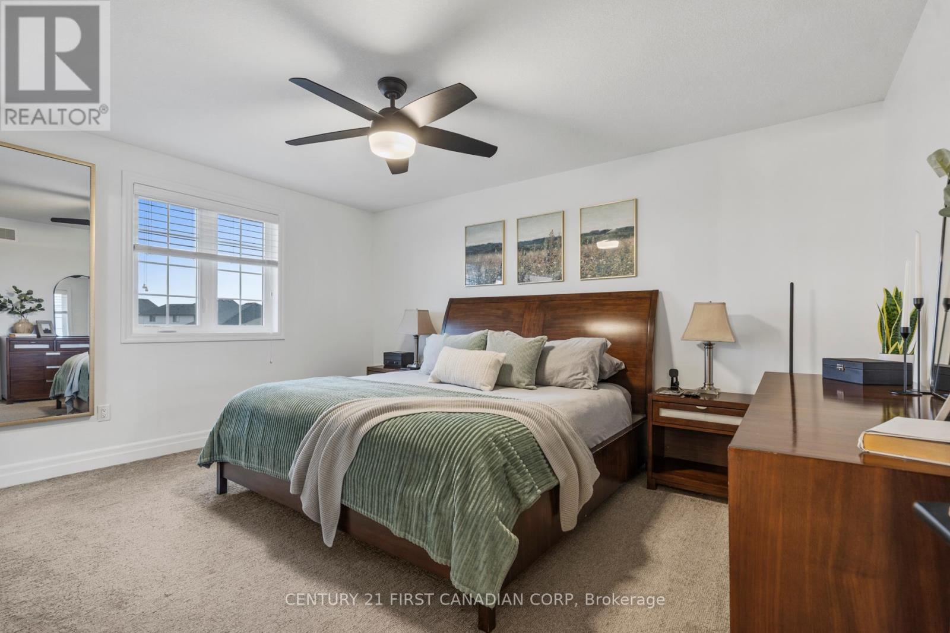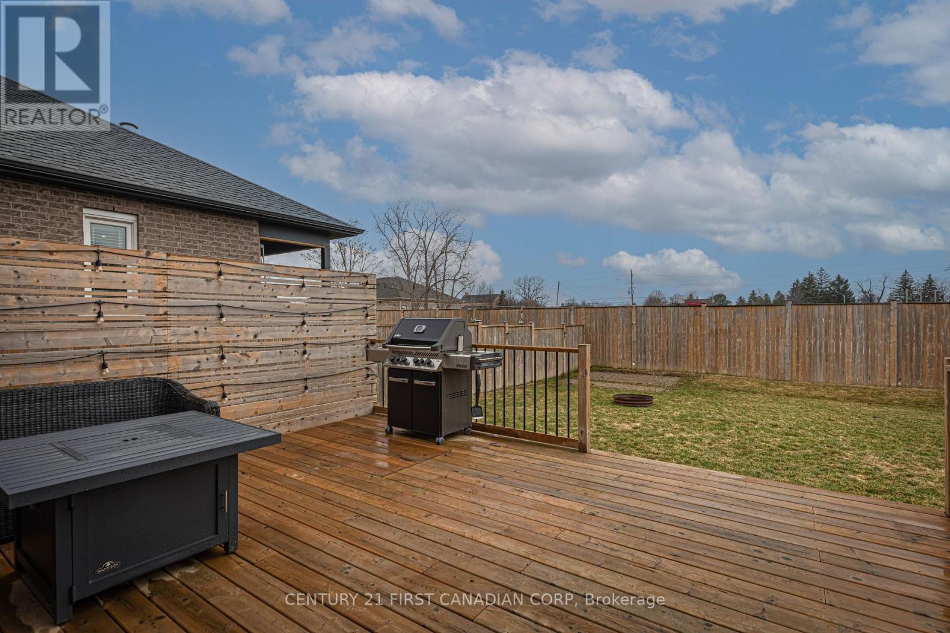149 Spencer Avenue Lucan Biddulph, Ontario N0M 2J0
$759,999
Welcome to 149 Spencer Avenue in the desirable town of Lucan, this gorgeous two storey home boasts exceptional curb appeal and is nestled in the desirable Olde Clover Subdivision, only 20 minutes away from North London. Imagine spending your summer nights sitting back in your muskoka chair as the kids play across the street at the new playground coming in 2025. Conveniently located close to various amenities including; various shopping options down main street, restaurants, gas stations, library, the new up and coming Glenn's Shopping Centre and the newly renovated Lucan Community Centre and sports complex with a new outdoor pool. As you make your way inside, you are greeted by the airy and warm atmosphere that encompasses this home, with loads of natural light pouring in from every direction. The formal dining space with accent wall opens to the bright white kitchen with quartz countertops, subway tile backsplash, stainless steel appliances, and a pantry for added space. The kitchen is open to the dinette and large living space with gas fireplace making this a perfect layout for a family with young children. As you make your way upstairs you will notice the large extra wide staircase leading to two large bedrooms and a 4 piece bathroom. The primary bedroom suite is also on the second floor and features a walk in closet, a large ensuite bathroom with his and her sinks, soaker tub and tiled shower. The basement which has been recently professionally finished features a luxurious large bathroom with a tiled. shower and herringbone tiled floor. The rest of the basement has been thoughtfully planned out with a spacious recreation room, and a potential 4th bedroom, currently being used as a gym room. Additional updates: Deck 2020, exposed concrete pad & side walk 2023, Hot tub 2022, sprinkler system 2024, garage epoxy floors 2022, alarm system with security system 2020, basement renovations done in 2024, freshly painted 2025, water softener 2023, backyard awning 2023 (id:53488)
Property Details
| MLS® Number | X12050398 |
| Property Type | Single Family |
| Community Name | Lucan |
| Amenities Near By | Schools |
| Community Features | Community Centre |
| Equipment Type | Water Heater - Gas |
| Features | Sump Pump |
| Parking Space Total | 4 |
| Rental Equipment Type | Water Heater - Gas |
Building
| Bathroom Total | 4 |
| Bedrooms Above Ground | 3 |
| Bedrooms Below Ground | 1 |
| Bedrooms Total | 4 |
| Age | 6 To 15 Years |
| Amenities | Fireplace(s) |
| Appliances | Garage Door Opener Remote(s), Water Meter |
| Basement Development | Finished |
| Basement Type | Full (finished) |
| Construction Style Attachment | Detached |
| Cooling Type | Central Air Conditioning |
| Exterior Finish | Brick, Stone |
| Fireplace Present | Yes |
| Fireplace Total | 1 |
| Foundation Type | Concrete |
| Half Bath Total | 1 |
| Heating Fuel | Natural Gas |
| Heating Type | Forced Air |
| Stories Total | 2 |
| Size Interior | 1,500 - 2,000 Ft2 |
| Type | House |
| Utility Water | Municipal Water |
Parking
| Attached Garage | |
| Garage |
Land
| Acreage | No |
| Fence Type | Fenced Yard |
| Land Amenities | Schools |
| Sewer | Sanitary Sewer |
| Size Depth | 118 Ft ,1 In |
| Size Frontage | 50 Ft ,7 In |
| Size Irregular | 50.6 X 118.1 Ft |
| Size Total Text | 50.6 X 118.1 Ft |
Rooms
| Level | Type | Length | Width | Dimensions |
|---|---|---|---|---|
| Second Level | Primary Bedroom | 4.57 m | 3.65 m | 4.57 m x 3.65 m |
| Second Level | Bedroom 2 | 3.81 m | 3.5 m | 3.81 m x 3.5 m |
| Second Level | Bedroom 3 | 3.65 m | 3.35 m | 3.65 m x 3.35 m |
| Lower Level | Bedroom 4 | 5.28 m | 4.16 m | 5.28 m x 4.16 m |
| Lower Level | Recreational, Games Room | 3.47 m | 7.02 m | 3.47 m x 7.02 m |
| Main Level | Dining Room | 3.45 m | 3.07 m | 3.45 m x 3.07 m |
| Main Level | Kitchen | 3.47 m | 3.42 m | 3.47 m x 3.42 m |
| Main Level | Dining Room | 3.6 m | 3.47 m | 3.6 m x 3.47 m |
| Main Level | Living Room | 5.28 m | 4.16 m | 5.28 m x 4.16 m |
https://www.realtor.ca/real-estate/28094192/149-spencer-avenue-lucan-biddulph-lucan-lucan
Contact Us
Contact us for more information

Chantel Vanleeuwen
Salesperson
420 York Street
London, Ontario N6B 1R1
(519) 673-3390
Contact Melanie & Shelby Pearce
Sales Representative for Royal Lepage Triland Realty, Brokerage
YOUR LONDON, ONTARIO REALTOR®

Melanie Pearce
Phone: 226-268-9880
You can rely on us to be a realtor who will advocate for you and strive to get you what you want. Reach out to us today- We're excited to hear from you!

Shelby Pearce
Phone: 519-639-0228
CALL . TEXT . EMAIL
Important Links
MELANIE PEARCE
Sales Representative for Royal Lepage Triland Realty, Brokerage
© 2023 Melanie Pearce- All rights reserved | Made with ❤️ by Jet Branding
