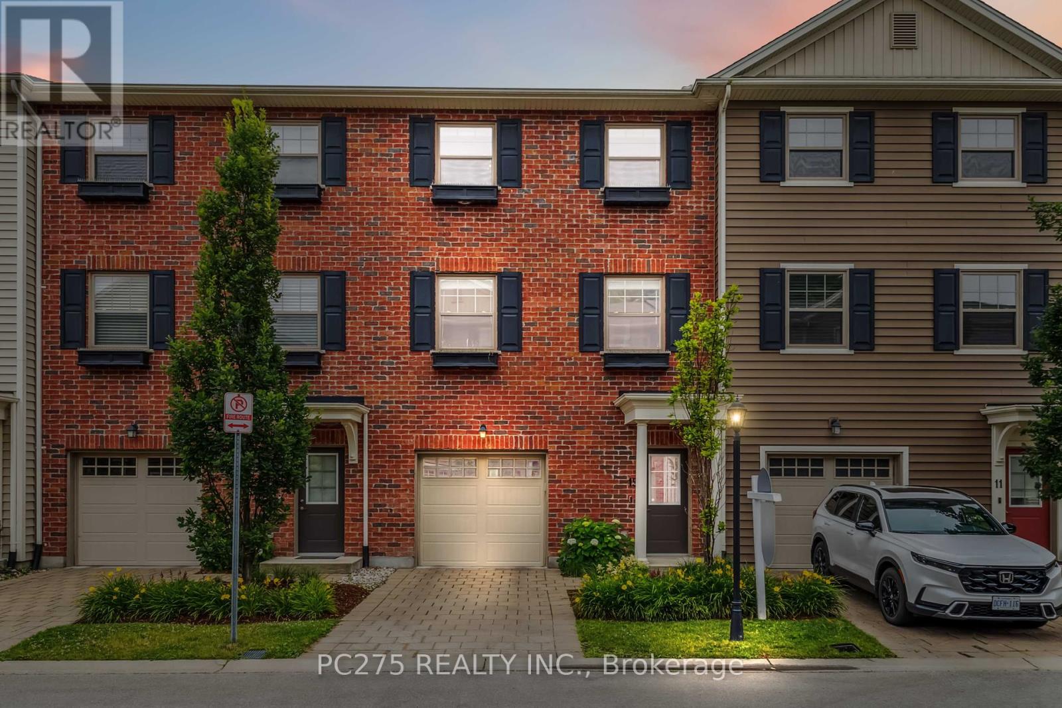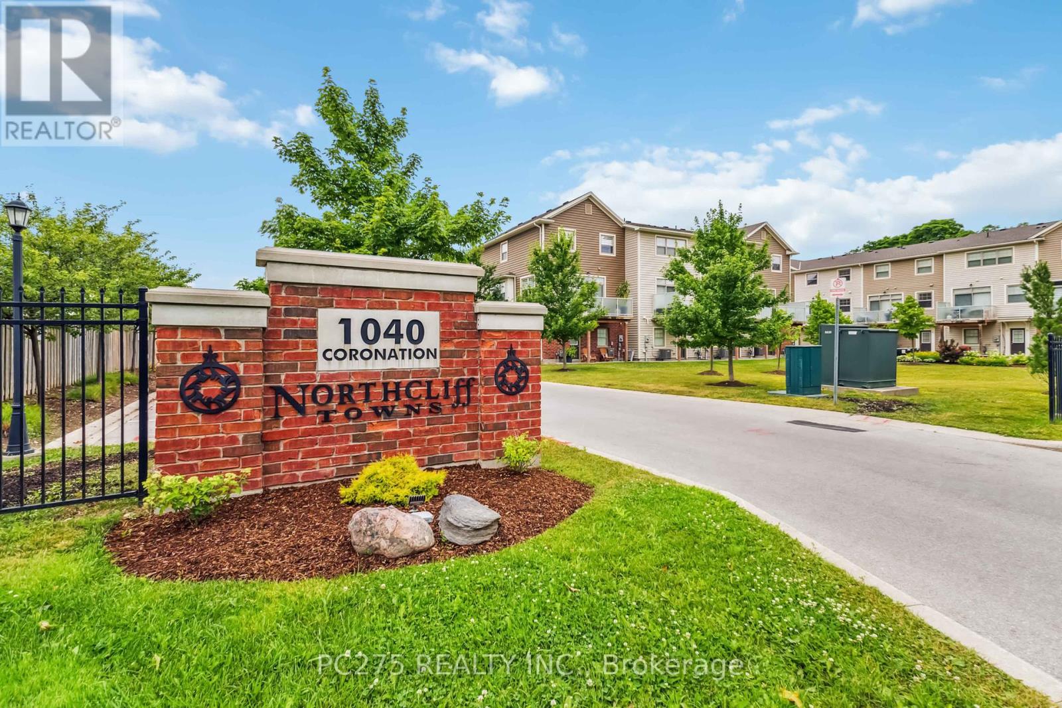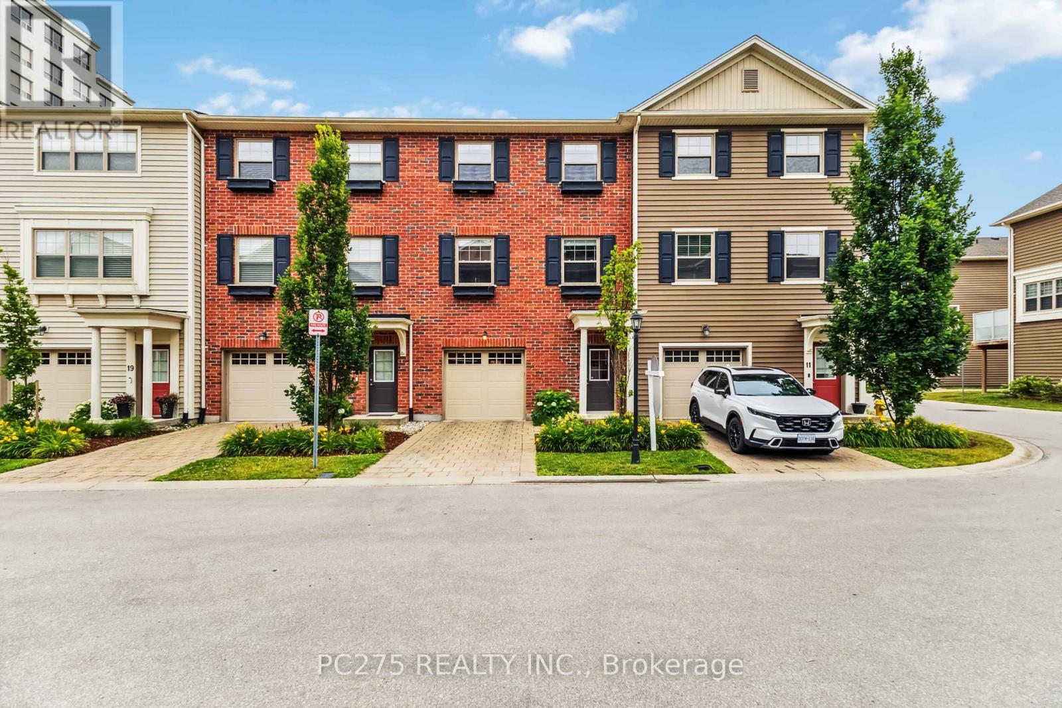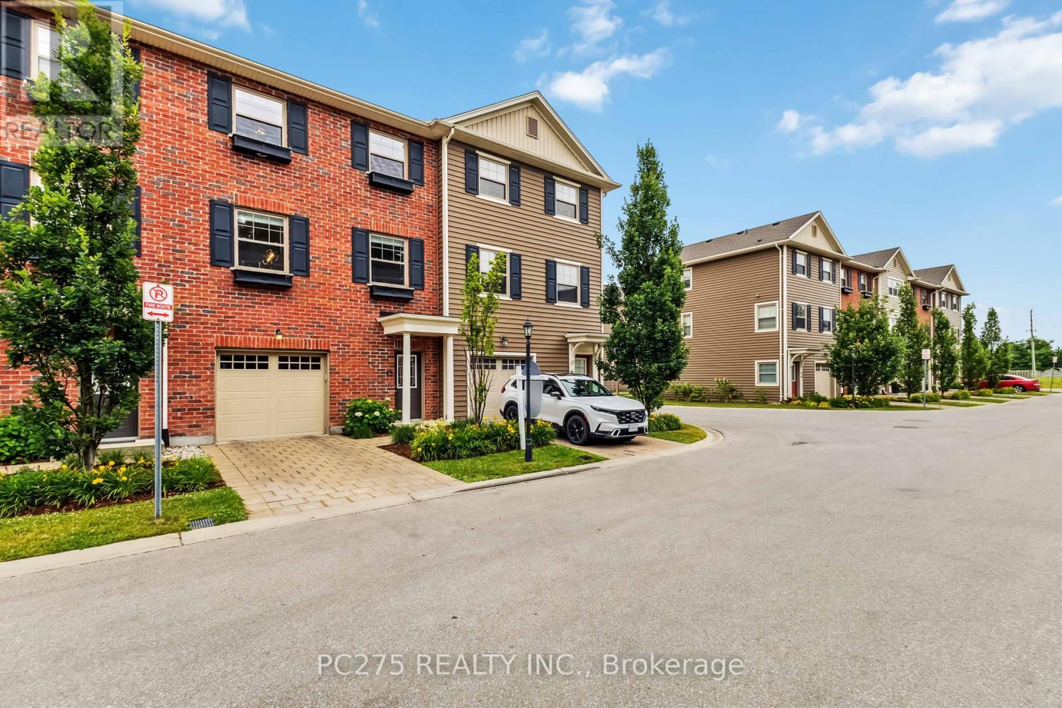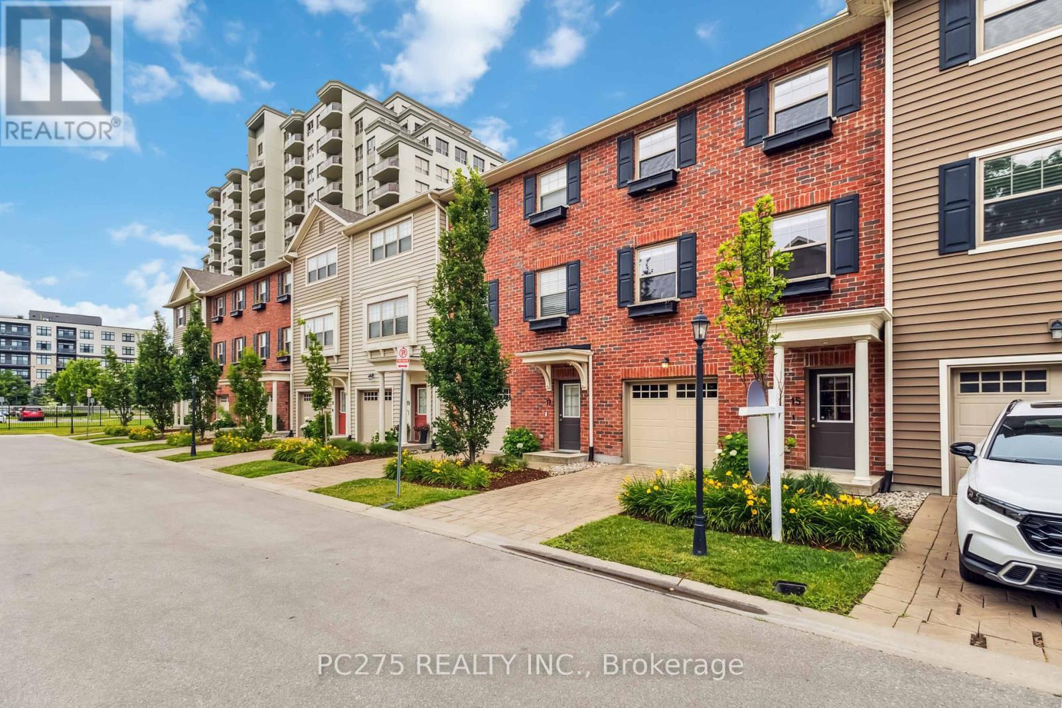15 - 1040 Coronation Drive London North, Ontario N6G 0R8
$569,900Maintenance, Common Area Maintenance, Insurance, Parking
$326 Monthly
Maintenance, Common Area Maintenance, Insurance, Parking
$326 MonthlyFall in love with this stylish townhouse in popular North West London/Hyde Park Village in MINT CONDITION AND IMMACULATELY CARED FOR! This home has 3 bedrooms upstairs with fresh paint throughout the whole townhouse and a master ensuite with glass shower and walk-in closet. Don't forget about the convenient upstairs laundry! The kitchen has a large sit-up island perfect for your gourmet meals and breakfast. The living room has a walk-out balcony with custom electric blinds. The kitchen has quartz countertops throughout with stainless steel appliances and large dining room area. The kitchen has a built-in office area (builder upgrade), perfect for your working from home needs! 2 car tandem garage with access to front and backyard with another sitting area & covered patio. Main floor has a foyer/mudroom. You will love all of the amenities in Hyde Park Village including top shopping spots, restaurants, gyms, Superstore, Walmart and Remark Market. (id:53488)
Property Details
| MLS® Number | X12271412 |
| Property Type | Single Family |
| Community Name | North I |
| Amenities Near By | Golf Nearby, Hospital, Park |
| Community Features | Pet Restrictions |
| Equipment Type | Water Heater |
| Features | Conservation/green Belt, In Suite Laundry |
| Parking Space Total | 3 |
| Rental Equipment Type | Water Heater |
Building
| Bathroom Total | 3 |
| Bedrooms Above Ground | 3 |
| Bedrooms Total | 3 |
| Age | 6 To 10 Years |
| Appliances | Garage Door Opener Remote(s), Alarm System, Blinds, Dishwasher, Dryer, Garage Door Opener, Microwave, Stove, Washer, Window Coverings, Refrigerator |
| Basement Features | Walk Out |
| Basement Type | N/a |
| Cooling Type | Central Air Conditioning |
| Exterior Finish | Brick, Vinyl Siding |
| Half Bath Total | 1 |
| Heating Fuel | Natural Gas |
| Heating Type | Forced Air |
| Stories Total | 3 |
| Size Interior | 1,600 - 1,799 Ft2 |
| Type | Row / Townhouse |
Parking
| Attached Garage | |
| Garage |
Land
| Acreage | No |
| Land Amenities | Golf Nearby, Hospital, Park |
| Surface Water | Lake/pond |
| Zoning Description | R5-7, R7*d150*h40, H166*r5, R9-7*h40 |
Rooms
| Level | Type | Length | Width | Dimensions |
|---|---|---|---|---|
| Second Level | Living Room | 6.14 m | 3.96 m | 6.14 m x 3.96 m |
| Second Level | Dining Room | 5.02 m | 3.17 m | 5.02 m x 3.17 m |
| Second Level | Kitchen | 3.96 m | 3.14 m | 3.96 m x 3.14 m |
| Third Level | Primary Bedroom | 3.86 m | 3.73 m | 3.86 m x 3.73 m |
| Third Level | Bedroom 2 | 3.02 m | 2.99 m | 3.02 m x 2.99 m |
| Third Level | Bedroom 3 | 2.99 m | 2.99 m | 2.99 m x 2.99 m |
| Third Level | Laundry Room | 1.01 m | 0.91 m | 1.01 m x 0.91 m |
https://www.realtor.ca/real-estate/28576698/15-1040-coronation-drive-london-north-north-i-north-i
Contact Us
Contact us for more information

Caley Lunan
Salesperson
(647) 617-1022
(888) 415-0275
Contact Melanie & Shelby Pearce
Sales Representative for Royal Lepage Triland Realty, Brokerage
YOUR LONDON, ONTARIO REALTOR®

Melanie Pearce
Phone: 226-268-9880
You can rely on us to be a realtor who will advocate for you and strive to get you what you want. Reach out to us today- We're excited to hear from you!

Shelby Pearce
Phone: 519-639-0228
CALL . TEXT . EMAIL
Important Links
MELANIE PEARCE
Sales Representative for Royal Lepage Triland Realty, Brokerage
© 2023 Melanie Pearce- All rights reserved | Made with ❤️ by Jet Branding
