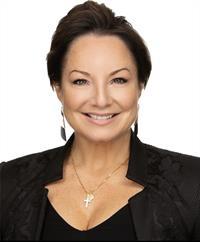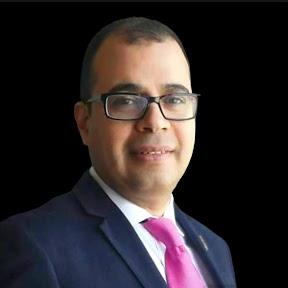15 - 2910 Tokala Trail London North, Ontario N6G 5B4
$599,800Maintenance, Common Area Maintenance
$161.31 Monthly
Maintenance, Common Area Maintenance
$161.31 MonthlyWelcome to North West London Condominium End Unit #15 - 2910 Tokala Trail , where modern living meets convenience and community. Two beautiful Bedrooms and 3 Bathrooms. Upgrades throughout! Open concept main floor design with a large kitchen and upgraded hood range leading to a beautiful private back yard oasis with a covered patio. Main floor hardwood with 9 ft ceilings. Main floor laundry. 735 sqft unfinished basement with 3 big windows, can be finished with 2 additional bedrooms and recreation family room. In-law capability, This freehold vacant land condominium is designed for comfort and functionality. Enjoy exclusive access to beautifully maintained common elements, including landscaped grounds, visitor parking, and shared facilities. This unit is serviced with utilities and features a layout that accommodates both privacy and community living. With low-maintenance living, snow removal, landscaping, and common area upkeep are all taken care of, allowing you to focus on what matters most. Located in a prime area with easy access to local amenities, this property is perfect for those seeking a blend of tranquility and accessibility.The maintenance fee, covers the following: General Maintenance and Repairs: Upkeep of the common elements, including landscaping, snow removal, and any shared facilities. Utilities for Common Areas: Costs for water, electricity, and other utilities used in common areas.Reserve Fund Contributions: Allocations to a reserve fund for future major repairs or replacements of common elements.Shared Facilities Costs: Expenses related to the operation, maintenance, and repair of shared facilities as outlined in the Shared Facilities Agreement.Insurance: Coverage for the common elements and liability insurance for the corporation. Administrative Costs: Costs associated with managing the condominium, including property management fees and legal expenses. Be part of this vibrant community, schedule your private tour today! (id:53488)
Property Details
| MLS® Number | X12287235 |
| Property Type | Single Family |
| Community Name | North S |
| Amenities Near By | Hospital |
| Community Features | Pet Restrictions |
| Easement | Sub Division Covenants |
| Features | Sump Pump |
| Parking Space Total | 2 |
| Structure | Patio(s) |
Building
| Bathroom Total | 3 |
| Bedrooms Above Ground | 2 |
| Bedrooms Total | 2 |
| Age | 6 To 10 Years |
| Amenities | Visitor Parking |
| Appliances | Water Meter, Water Heater, Dishwasher, Dryer, Garage Door Opener, Microwave, Oven, Hood Fan, Range, Washer, Window Coverings, Refrigerator |
| Basement Development | Unfinished |
| Basement Type | Full (unfinished) |
| Cooling Type | Central Air Conditioning, Air Exchanger |
| Exterior Finish | Stone, Vinyl Siding |
| Fire Protection | Smoke Detectors |
| Foundation Type | Concrete |
| Half Bath Total | 1 |
| Heating Fuel | Natural Gas |
| Heating Type | Forced Air |
| Stories Total | 2 |
| Size Interior | 1,400 - 1,599 Ft2 |
| Type | Row / Townhouse |
Parking
| Attached Garage | |
| Garage |
Land
| Acreage | No |
| Land Amenities | Hospital |
| Landscape Features | Landscaped |
| Zoning Description | R5-7 |
Rooms
| Level | Type | Length | Width | Dimensions |
|---|---|---|---|---|
| Second Level | Kitchen | 4.22 m | 2.82 m | 4.22 m x 2.82 m |
| Second Level | Bathroom | 3.41 m | 1.82 m | 3.41 m x 1.82 m |
| Second Level | Bedroom 2 | 3.71 m | 3.53 m | 3.71 m x 3.53 m |
| Basement | Other | 10.73 m | 8.5 m | 10.73 m x 8.5 m |
| Main Level | Primary Bedroom | 4.62 m | 3.69 m | 4.62 m x 3.69 m |
| Main Level | Bathroom | 3.17 m | 1.54 m | 3.17 m x 1.54 m |
| Main Level | Living Room | 4.37 m | 4.07 m | 4.37 m x 4.07 m |
| Main Level | Dining Room | 2.45 m | 4.06 m | 2.45 m x 4.06 m |
| Main Level | Bathroom | 1.58 m | 1.71 m | 1.58 m x 1.71 m |
https://www.realtor.ca/real-estate/28610366/15-2910-tokala-trail-london-north-north-s-north-s
Contact Us
Contact us for more information

Stacey Crechiola
Salesperson
www.facebook.com/profile.php?id=100092237081501
(866) 530-7737

Alan Elbardisy
Broker
(866) 530-7737
alanelbardisy.exprealty.com/
4711 Yonge St 10th Flr, 106430
Toronto, Ontario M2N 6K8
(866) 530-7737
Contact Melanie & Shelby Pearce
Sales Representative for Royal Lepage Triland Realty, Brokerage
YOUR LONDON, ONTARIO REALTOR®

Melanie Pearce
Phone: 226-268-9880
You can rely on us to be a realtor who will advocate for you and strive to get you what you want. Reach out to us today- We're excited to hear from you!

Shelby Pearce
Phone: 519-639-0228
CALL . TEXT . EMAIL
Important Links
MELANIE PEARCE
Sales Representative for Royal Lepage Triland Realty, Brokerage
© 2023 Melanie Pearce- All rights reserved | Made with ❤️ by Jet Branding











































