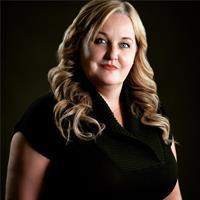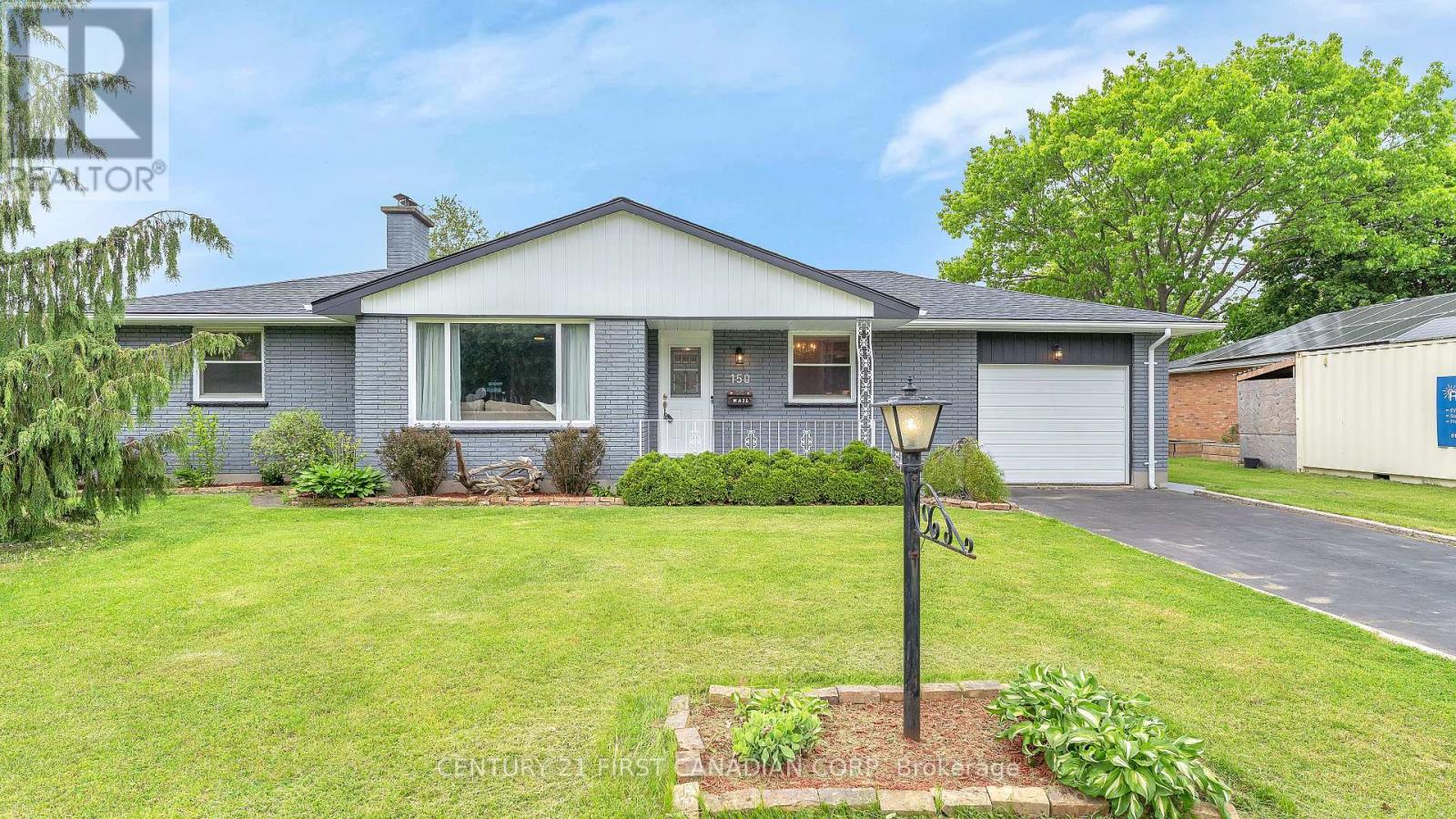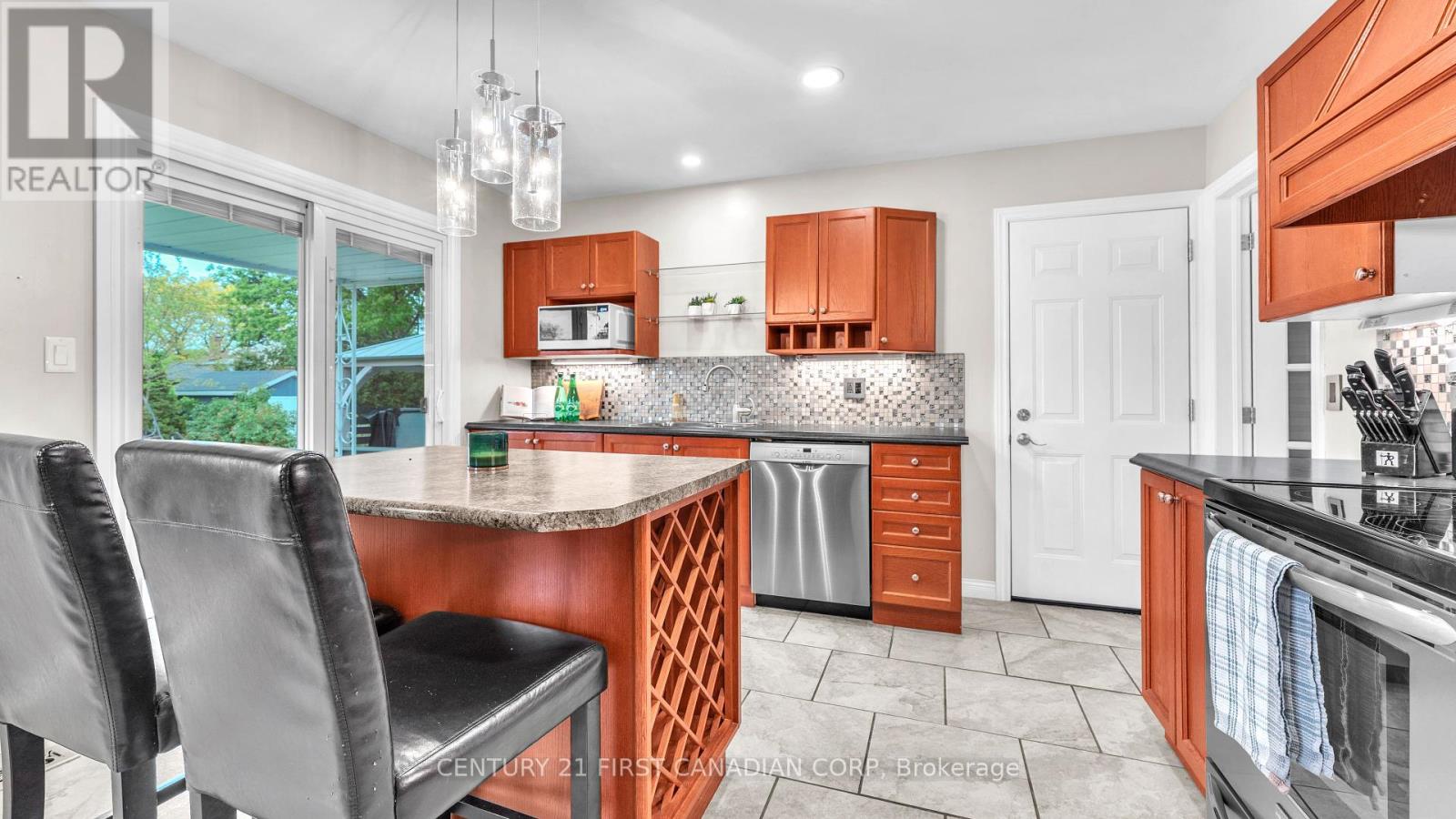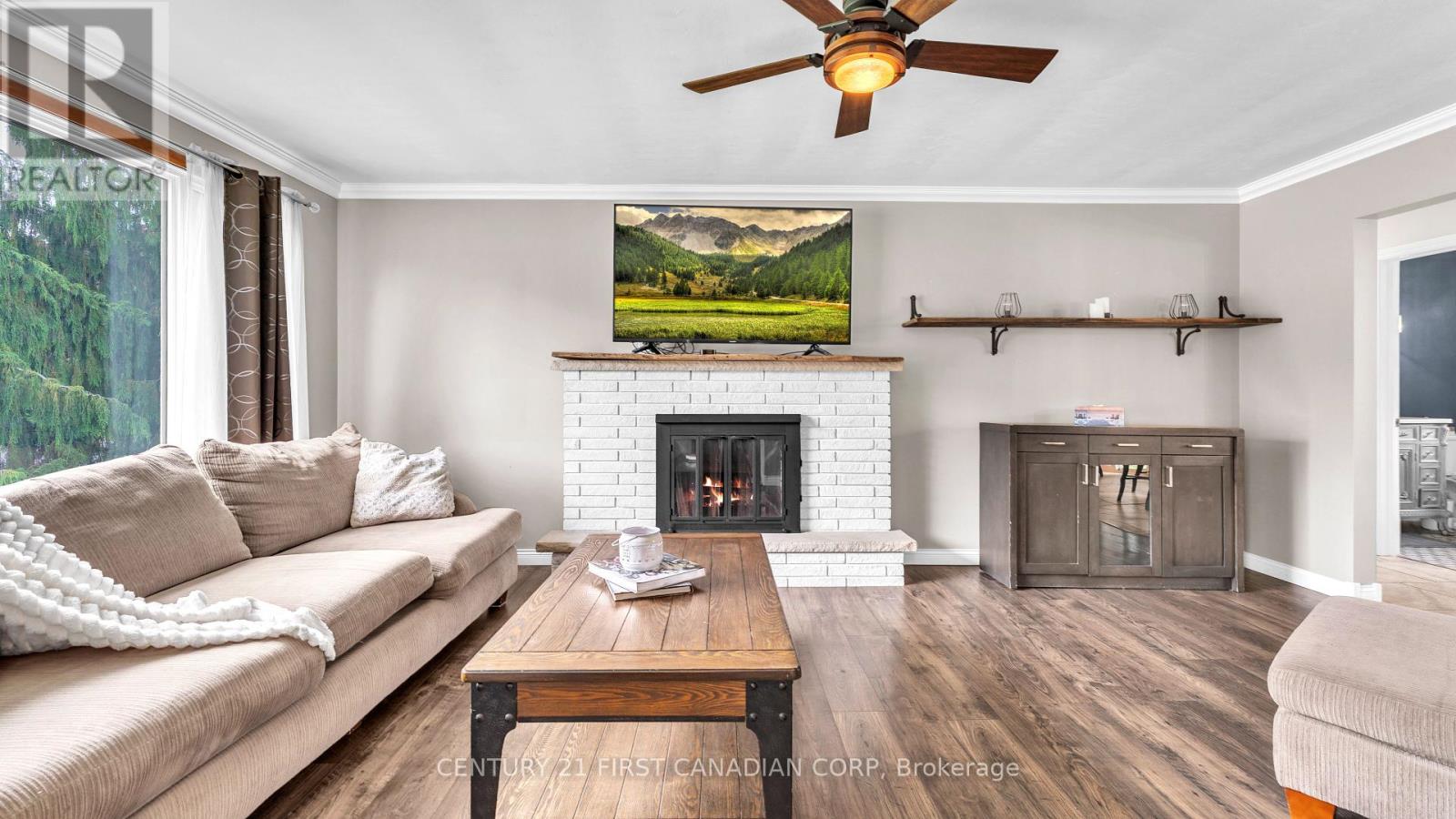150 Rutherford Avenue Aylmer, Ontario N5H 2N8
$649,900
Welcome to your dream home nestled in the vibrant, family-friendly Aylmer! Newly listed and ready for its next owner, this bungalow has so much to offer including in-law suite potential in the lower level and a very generous lot featuring 90-foot frontage!! As you step inside, embrace the ambiance of the spacious family room which flows seamlessly into the updated kitchen/dining area. The main level also features three generously sized bedrooms, highlighted by the primary bedroom with dual closets. For those requiring additional space, the lower level presents a world of possibilities with its separate entrance through the attached garage. This level houses a secondary kitchen, a cozy family room, another full bathroom, a dedicated office space, potential bedrooms and plenty of storage solutions. Considering an in-law suite? This layout ensures privacy and independence for multi-generational living. From the kitchen, walk out the sliding doors to the sprawling backyard, once outdoors, you will revel in leisure and entertainment with a new hot tub and a fantastic seating area shaded under a picturesque gazebo. This is the backyard that dreams are made of! Centrally located, your new home is within walking distance to highly recommended elementary and high schools, Lions Park, and all of the daily conveniences to make life easy. Envision your life here, where every box is checked, ensuring a blend of comfort, convenience, and charm. (id:53488)
Open House
This property has open houses!
2:00 pm
Ends at:4:00 pm
Property Details
| MLS® Number | X12181359 |
| Property Type | Single Family |
| Community Name | Aylmer |
| Amenities Near By | Park, Place Of Worship, Schools |
| Parking Space Total | 5 |
| Structure | Deck, Patio(s), Porch |
Building
| Bathroom Total | 2 |
| Bedrooms Above Ground | 3 |
| Bedrooms Total | 3 |
| Age | 31 To 50 Years |
| Appliances | Water Heater, Dishwasher, Dryer, Two Stoves, Washer, Two Refrigerators |
| Architectural Style | Bungalow |
| Basement Development | Finished |
| Basement Features | Separate Entrance |
| Basement Type | N/a (finished) |
| Construction Style Attachment | Detached |
| Cooling Type | Central Air Conditioning |
| Exterior Finish | Brick |
| Fireplace Present | Yes |
| Fireplace Total | 1 |
| Foundation Type | Poured Concrete |
| Heating Fuel | Natural Gas |
| Heating Type | Forced Air |
| Stories Total | 1 |
| Size Interior | 1,100 - 1,500 Ft2 |
| Type | House |
| Utility Water | Municipal Water |
Parking
| Attached Garage |
Land
| Acreage | No |
| Fence Type | Fenced Yard |
| Land Amenities | Park, Place Of Worship, Schools |
| Sewer | Sanitary Sewer |
| Size Depth | 144 Ft ,10 In |
| Size Frontage | 90 Ft |
| Size Irregular | 90 X 144.9 Ft |
| Size Total Text | 90 X 144.9 Ft |
| Zoning Description | R1-b |
Rooms
| Level | Type | Length | Width | Dimensions |
|---|---|---|---|---|
| Lower Level | Utility Room | 4.83 m | 3.61 m | 4.83 m x 3.61 m |
| Lower Level | Cold Room | 3.64 m | 1.63 m | 3.64 m x 1.63 m |
| Lower Level | Kitchen | 3.14 m | 2.31 m | 3.14 m x 2.31 m |
| Lower Level | Office | 4.26 m | 3.06 m | 4.26 m x 3.06 m |
| Lower Level | Den | 3.58 m | 3.28 m | 3.58 m x 3.28 m |
| Lower Level | Laundry Room | 3.06 m | 1.66 m | 3.06 m x 1.66 m |
| Main Level | Living Room | 3.66 m | 5.59 m | 3.66 m x 5.59 m |
| Main Level | Kitchen | 4.78 m | 3.93 m | 4.78 m x 3.93 m |
| Main Level | Dining Room | 2.4 m | 3.16 m | 2.4 m x 3.16 m |
| Main Level | Primary Bedroom | 4.39 m | 3.27 m | 4.39 m x 3.27 m |
| Main Level | Bedroom | 3.76 m | 2.95 m | 3.76 m x 2.95 m |
| Main Level | Bedroom | 3.07 m | 3.58 m | 3.07 m x 3.58 m |
https://www.realtor.ca/real-estate/28383926/150-rutherford-avenue-aylmer-aylmer
Contact Us
Contact us for more information

Andrea Newcombe
Broker
(226) 973-3550
andrea-newcombe.c21.ca/
www.facebook.com/andreanewcomberealestate
www.linkedin.com/in/andrea-newcombe-79a47039/
420 York Street
London, Ontario N6B 1R1
(519) 673-3390
Contact Melanie & Shelby Pearce
Sales Representative for Royal Lepage Triland Realty, Brokerage
YOUR LONDON, ONTARIO REALTOR®

Melanie Pearce
Phone: 226-268-9880
You can rely on us to be a realtor who will advocate for you and strive to get you what you want. Reach out to us today- We're excited to hear from you!

Shelby Pearce
Phone: 519-639-0228
CALL . TEXT . EMAIL
Important Links
MELANIE PEARCE
Sales Representative for Royal Lepage Triland Realty, Brokerage
© 2023 Melanie Pearce- All rights reserved | Made with ❤️ by Jet Branding












































