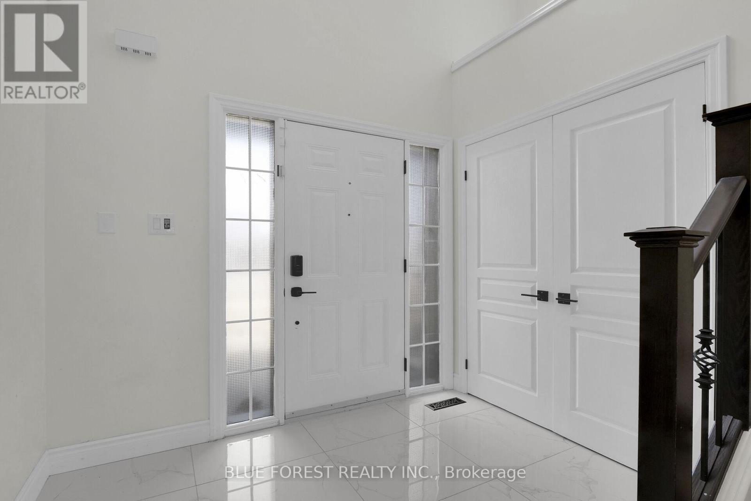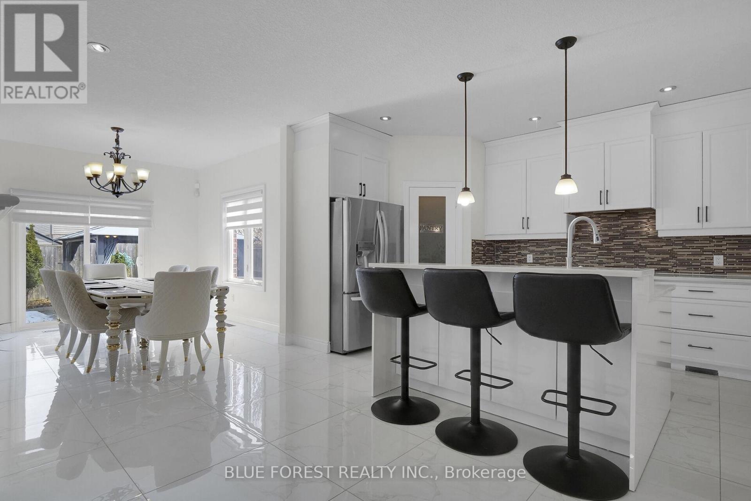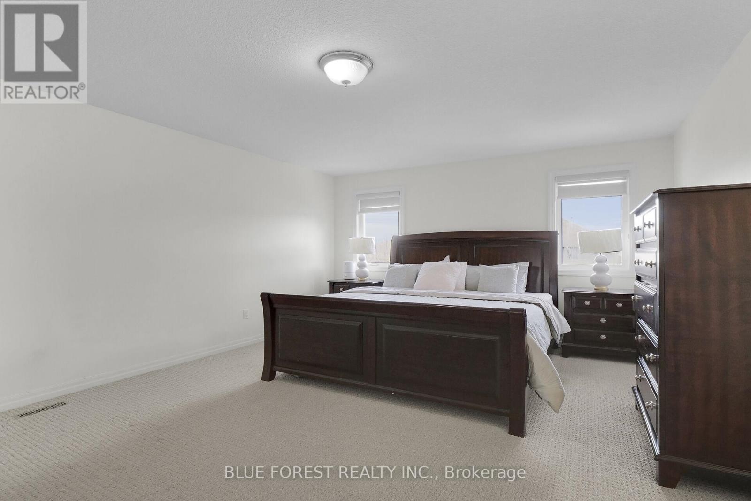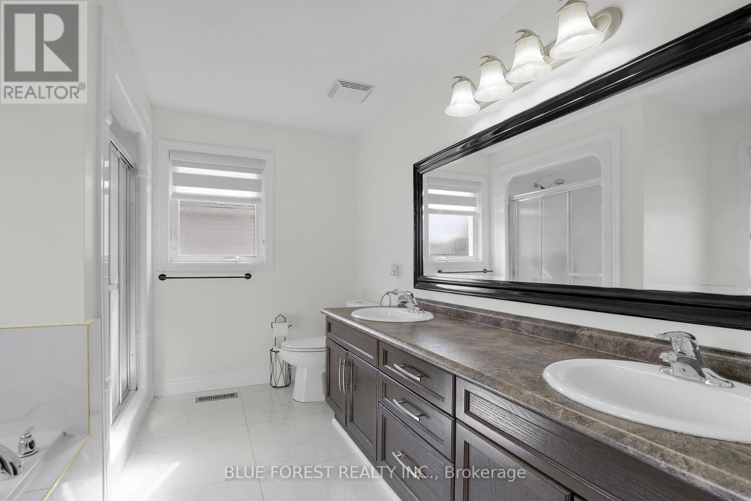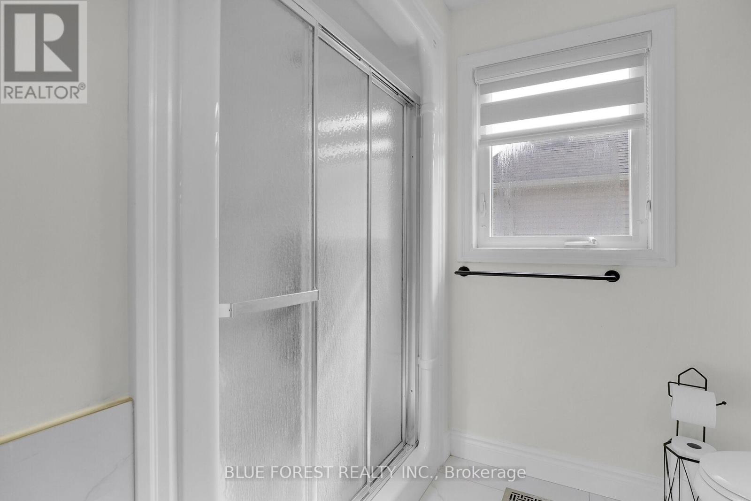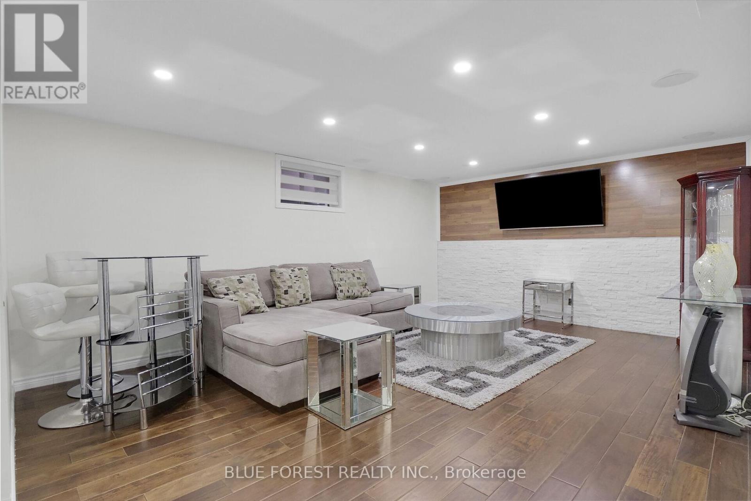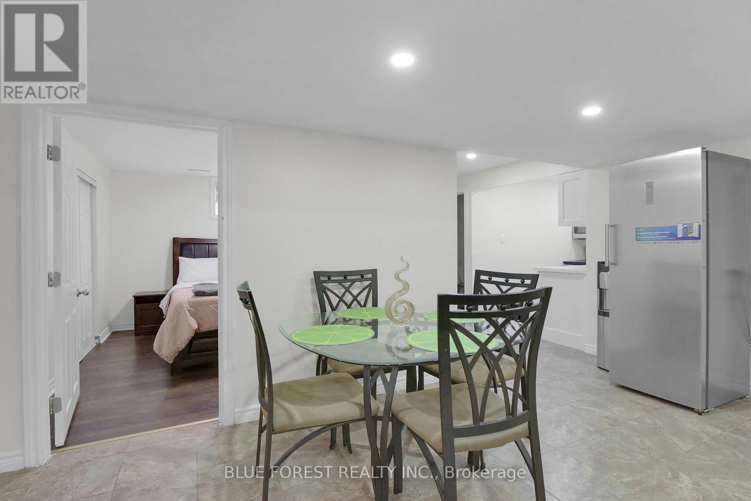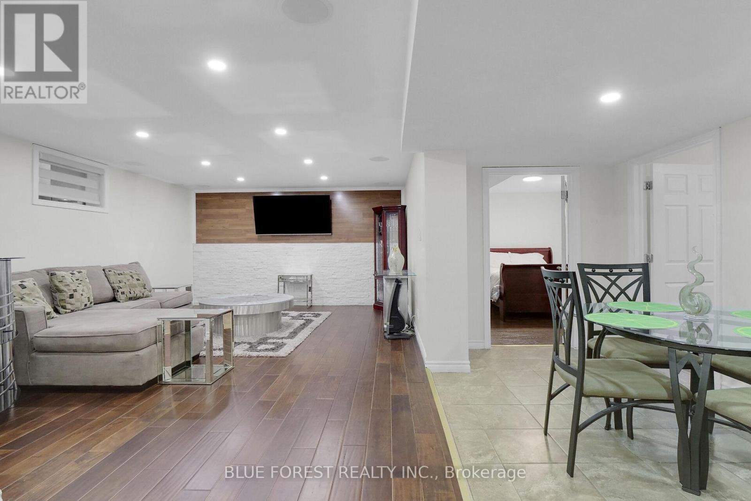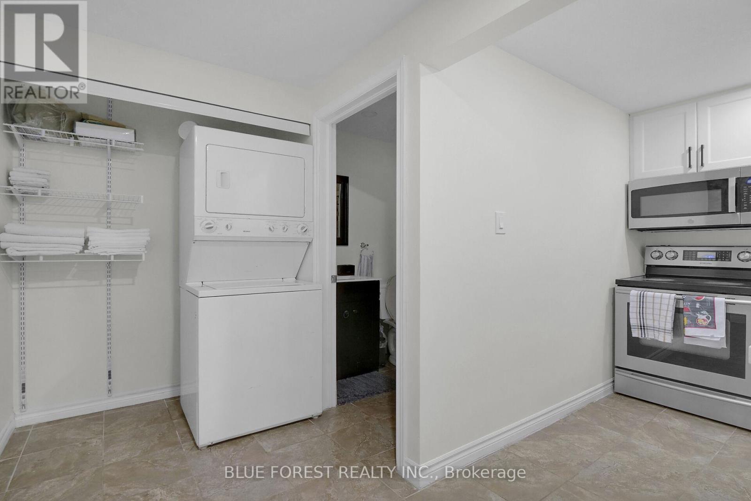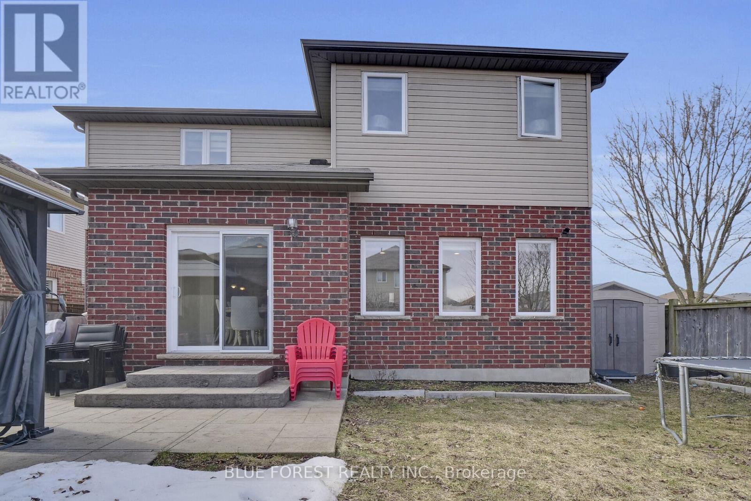1502 Coronation Drive London, Ontario N6G 5P6
$875,000
Welcome to 1502 Coronation Drive, a two-story home in the prestigious Hyde Park neighbourhood of London. This stunning 3+2 bedroom, 3.5 bathroom home offers modern comfort perfect for a variety of buyers, including empty nesters, growing families, multigenerational living or income potential. As you enter, you'll be greeted by an inviting open-to-above foyer that fills the home with natural light, featuring soft, neutral tones, impressive 9 ceilings, high-end finishes and a thoughtful layout that connects each room seamlessly, ideal for both daily living and entertaining. The spacious living room features a gas fireplace, large windows and rich hardwood floors creating a warm ambiance for gatherings and relaxation. A well-appointed dinette with large sliding doors with direct access to the fully fenced backyard with a large patio, pergola, shed, and plenty of green space. The kitchen was professionally updated in 2024 featuring a quartz centre island with a breakfast bar, sleek quartz counters, stylish tile backsplash, ceramic tiles, along with new stainless steel appliances and a walk-in pantry. Main floor laundry/mudroom with access to double car garage and a 2-piece powder room complete the main floor. The upper level is a private retreat with 3 spacious bedrooms, including a primary bedroom complete with a 5-piece ensuite plus an additional 4-piece bath for family convenience. One of the standout features of this home is its lower level, which is perfectly constructed to allow for the addition of a separate in-law suite featuring a separate side door entrance, second kitchen, 2 bedrooms, 3-piece bathroom, recreation room and private in-suite laundry. Located just minutes from top-rated schools, shopping centres, beautiful parks and recreational amenities, making it an ideal family setting. Don't miss the chance to make this your new family haven! (id:53488)
Property Details
| MLS® Number | X12075258 |
| Property Type | Single Family |
| Community Name | North I |
| Amenities Near By | Hospital, Public Transit, Schools |
| Community Features | Community Centre |
| Features | In-law Suite |
| Parking Space Total | 4 |
| Structure | Shed |
Building
| Bathroom Total | 4 |
| Bedrooms Above Ground | 3 |
| Bedrooms Below Ground | 2 |
| Bedrooms Total | 5 |
| Age | 16 To 30 Years |
| Appliances | Garage Door Opener Remote(s), Water Heater - Tankless, Dishwasher, Dryer, Garage Door Opener, Stove, Washer, Window Coverings, Refrigerator |
| Basement Development | Finished |
| Basement Features | Separate Entrance |
| Basement Type | N/a (finished) |
| Construction Style Attachment | Detached |
| Cooling Type | Central Air Conditioning |
| Exterior Finish | Brick, Vinyl Siding |
| Fireplace Present | Yes |
| Foundation Type | Poured Concrete |
| Half Bath Total | 1 |
| Heating Fuel | Natural Gas |
| Heating Type | Forced Air |
| Stories Total | 2 |
| Size Interior | 2,000 - 2,500 Ft2 |
| Type | House |
| Utility Water | Municipal Water |
Parking
| Attached Garage | |
| Garage | |
| Inside Entry |
Land
| Acreage | No |
| Fence Type | Fenced Yard |
| Land Amenities | Hospital, Public Transit, Schools |
| Size Depth | 103 Ft ,9 In |
| Size Frontage | 48 Ft ,3 In |
| Size Irregular | 48.3 X 103.8 Ft |
| Size Total Text | 48.3 X 103.8 Ft |
Rooms
| Level | Type | Length | Width | Dimensions |
|---|---|---|---|---|
| Second Level | Primary Bedroom | 5.3 m | 4.16 m | 5.3 m x 4.16 m |
| Second Level | Bedroom 2 | 3.65 m | 3.04 m | 3.65 m x 3.04 m |
| Second Level | Bedroom 3 | 3.81 m | 3.04 m | 3.81 m x 3.04 m |
| Basement | Bedroom 4 | 1.3 m | 1 m | 1.3 m x 1 m |
| Basement | Bedroom 5 | 1.28 m | 1.1 m | 1.28 m x 1.1 m |
| Main Level | Living Room | 3.04 m | 3.65 m | 3.04 m x 3.65 m |
| Main Level | Kitchen | 5.18 m | 4.16 m | 5.18 m x 4.16 m |
| Main Level | Dining Room | 3.04 m | 2.89 m | 3.04 m x 2.89 m |
| Main Level | Great Room | 3.96 m | 5.18 m | 3.96 m x 5.18 m |
| Main Level | Laundry Room | 3.04 m | 2.33 m | 3.04 m x 2.33 m |
https://www.realtor.ca/real-estate/28150256/1502-coronation-drive-london-north-i
Contact Us
Contact us for more information

Aleksandra Puljic
Salesperson
931 Oxford Street East
London, Ontario N5Y 3K1
(519) 649-1888
(519) 649-1888
www.soldbyblue.ca/
Contact Melanie & Shelby Pearce
Sales Representative for Royal Lepage Triland Realty, Brokerage
YOUR LONDON, ONTARIO REALTOR®

Melanie Pearce
Phone: 226-268-9880
You can rely on us to be a realtor who will advocate for you and strive to get you what you want. Reach out to us today- We're excited to hear from you!

Shelby Pearce
Phone: 519-639-0228
CALL . TEXT . EMAIL
Important Links
MELANIE PEARCE
Sales Representative for Royal Lepage Triland Realty, Brokerage
© 2023 Melanie Pearce- All rights reserved | Made with ❤️ by Jet Branding





