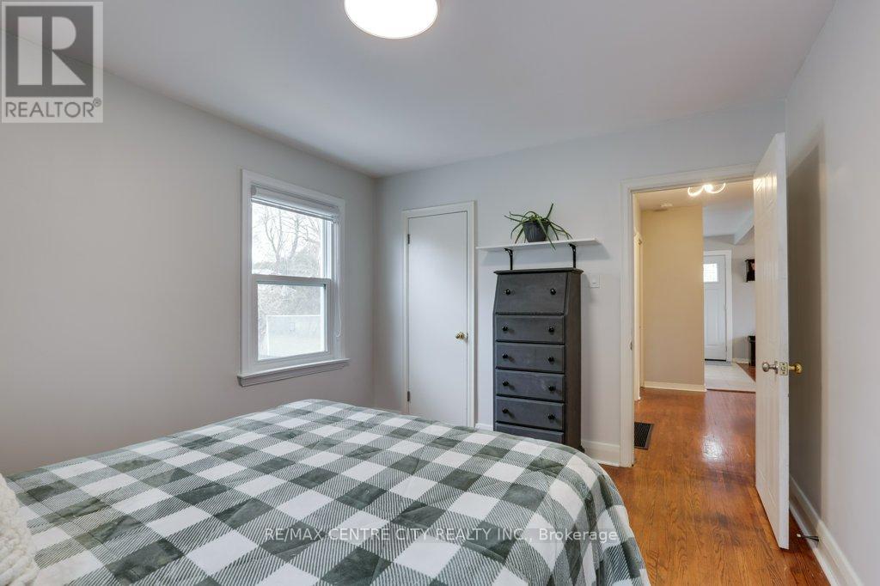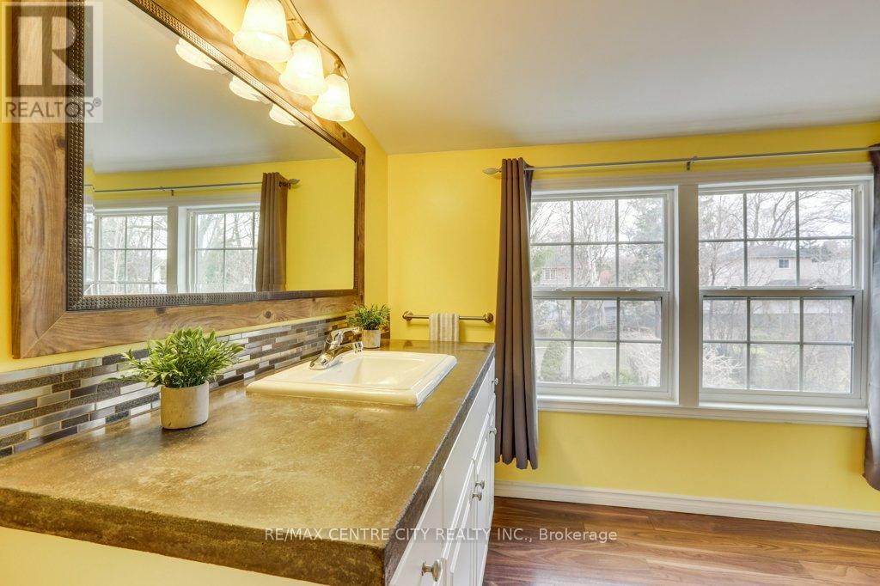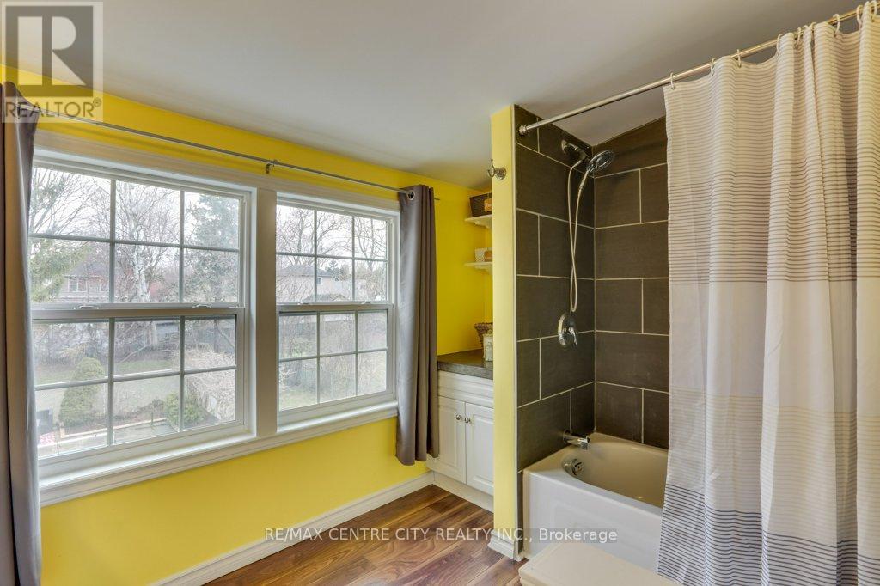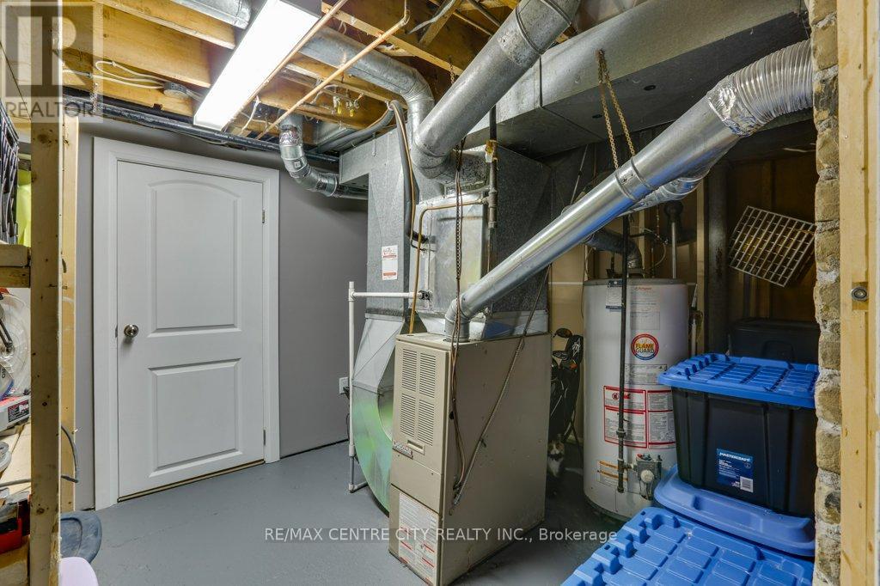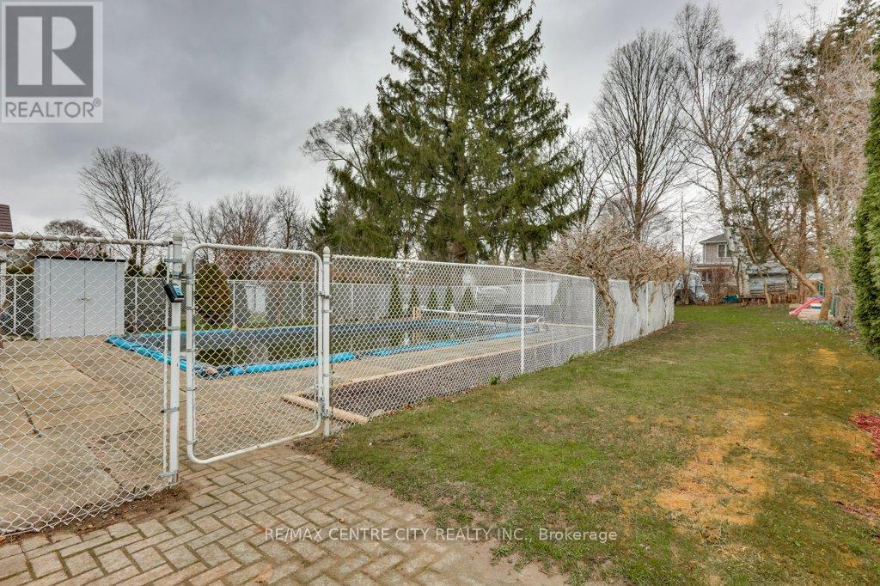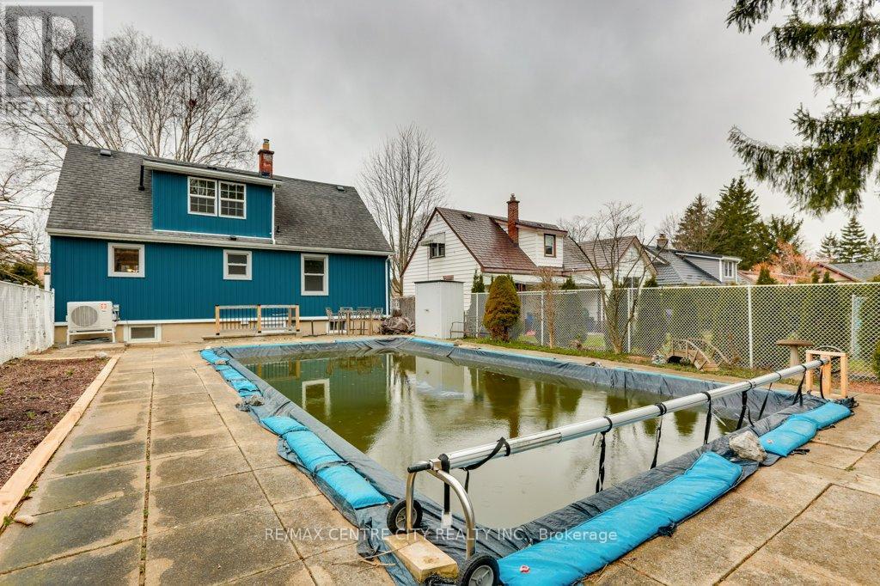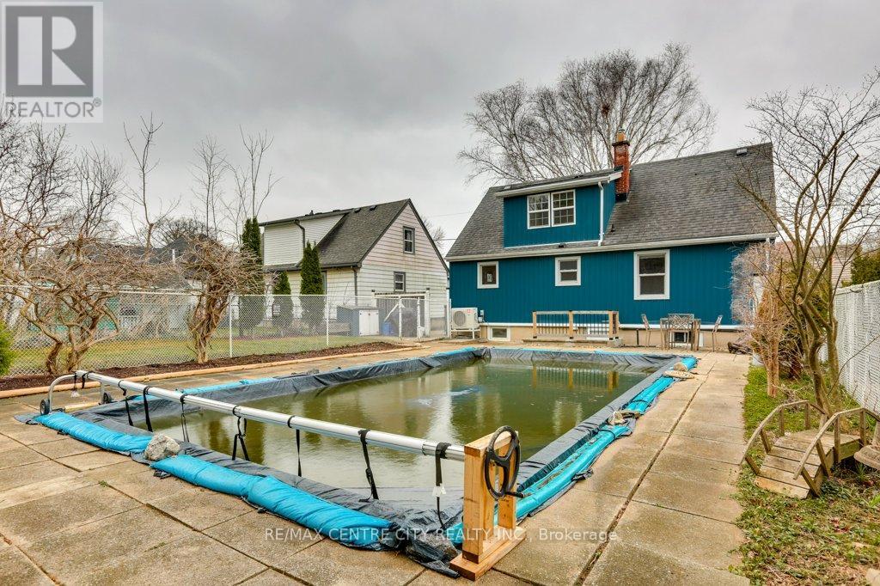151 Foster Avenue London, Ontario N6H 2L2
$599,000
"LARGE INGROUND POOL....IS IT SUMMER YET? " Welcome to 151 Foster Avenue in London's west end. An oversized lot at approximately 50ft x 152ft with SEPARATE ENTRANCE to the lower level. The curb appeal of this home is charming. Simply walk five minutes to Cherryhill Mall, parks, schools, public transit, banks, medical and more. Situated on a friendly residential street, this 4 bedroom, 3 bathroom home has a large kitchen with pantry and opens to the dining area. Also on the main floor is the primary bedroom and a good size living room with charming foyer in keeping with this classic 1950's solid build. The second level boasts a full 4 piece bathroom and 2 good sized bedrooms with dormer windows and plenty of space. In the lower level benefit from a 3rd full bathroom and extra room perfect as a playroom or bedroom. Separate walk up to the large back yard and fully fenced pool, make the home fabulous for outdoor entertaining. The home is equipped with permanent holiday lighting making festive holidays easy to exhibit. Updates include: Siding, windows on main level and all 3 exterior doors (2021), Pool liner (2022) Basement bathroom (2023), Washer & Dryer (2023) Sump pump (2023) New fridge, microwave, dishwasher & stove (2021) Heat pump (2024) Attic insulation (2024) Hardwood floor Living room. (id:53488)
Property Details
| MLS® Number | X12088736 |
| Property Type | Single Family |
| Community Name | North N |
| Amenities Near By | Hospital, Park |
| Community Features | Community Centre |
| Equipment Type | Water Heater |
| Features | Ravine, Flat Site, Dry |
| Parking Space Total | 5 |
| Pool Type | Inground Pool |
| Rental Equipment Type | Water Heater |
| Structure | Patio(s), Shed |
Building
| Bathroom Total | 3 |
| Bedrooms Above Ground | 3 |
| Bedrooms Total | 3 |
| Age | 51 To 99 Years |
| Appliances | Dishwasher, Dryer, Stove, Washer, Refrigerator |
| Basement Development | Partially Finished |
| Basement Features | Walk-up |
| Basement Type | N/a (partially Finished) |
| Construction Style Attachment | Detached |
| Cooling Type | Central Air Conditioning |
| Exterior Finish | Vinyl Siding |
| Foundation Type | Concrete |
| Heating Fuel | Natural Gas |
| Heating Type | Forced Air |
| Stories Total | 2 |
| Size Interior | 700 - 1,100 Ft2 |
| Type | House |
Parking
| No Garage |
Land
| Acreage | No |
| Fence Type | Fenced Yard |
| Land Amenities | Hospital, Park |
| Sewer | Sanitary Sewer |
| Size Depth | 152 Ft ,2 In |
| Size Frontage | 50 Ft ,1 In |
| Size Irregular | 50.1 X 152.2 Ft ; 152.18 X 50.12 X 152.16 X 50.12 |
| Size Total Text | 50.1 X 152.2 Ft ; 152.18 X 50.12 X 152.16 X 50.12|under 1/2 Acre |
| Zoning Description | R1-7 |
Rooms
| Level | Type | Length | Width | Dimensions |
|---|---|---|---|---|
| Second Level | Bathroom | 2.31 m | 3.2 m | 2.31 m x 3.2 m |
| Second Level | Bedroom | 4.06 m | 4.06 m | 4.06 m x 4.06 m |
| Second Level | Bedroom | 3.94 m | 5.03 m | 3.94 m x 5.03 m |
| Basement | Utility Room | 3.38 m | 3.56 m | 3.38 m x 3.56 m |
| Basement | Bathroom | 2.79 m | 2.64 m | 2.79 m x 2.64 m |
| Basement | Recreational, Games Room | 6.63 m | 4.17 m | 6.63 m x 4.17 m |
| Main Level | Bathroom | 2.03 m | 1.96 m | 2.03 m x 1.96 m |
| Main Level | Bedroom | 3.2 m | 3.96 m | 3.2 m x 3.96 m |
| Main Level | Dining Room | 3.56 m | 3 m | 3.56 m x 3 m |
| Main Level | Kitchen | 3.53 m | 3.02 m | 3.53 m x 3.02 m |
| Main Level | Living Room | 3.76 m | 5 m | 3.76 m x 5 m |
Utilities
| Cable | Available |
| Sewer | Installed |
https://www.realtor.ca/real-estate/28180952/151-foster-avenue-london-north-n
Contact Us
Contact us for more information

Emma Wright
Broker
(519) 701-8148
(519) 667-1800

Ryan Mulligan
Broker
(519) 667-1800
Contact Melanie & Shelby Pearce
Sales Representative for Royal Lepage Triland Realty, Brokerage
YOUR LONDON, ONTARIO REALTOR®

Melanie Pearce
Phone: 226-268-9880
You can rely on us to be a realtor who will advocate for you and strive to get you what you want. Reach out to us today- We're excited to hear from you!

Shelby Pearce
Phone: 519-639-0228
CALL . TEXT . EMAIL
Important Links
MELANIE PEARCE
Sales Representative for Royal Lepage Triland Realty, Brokerage
© 2023 Melanie Pearce- All rights reserved | Made with ❤️ by Jet Branding









