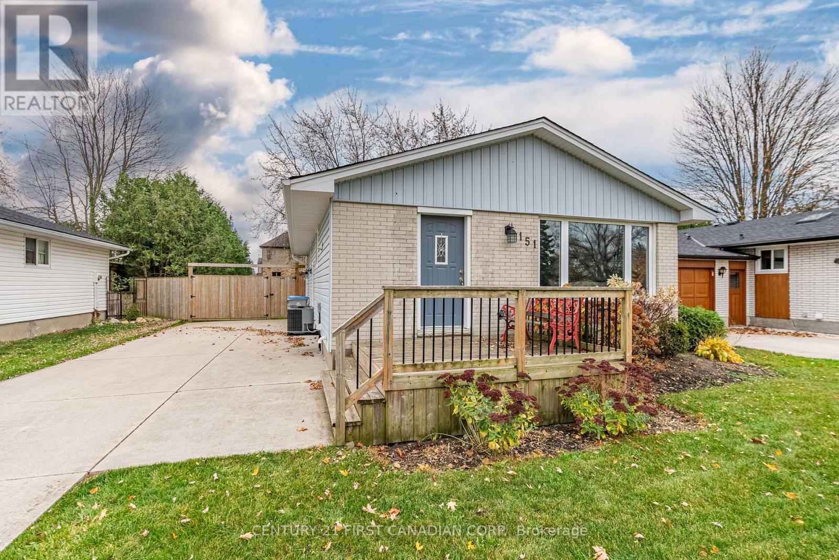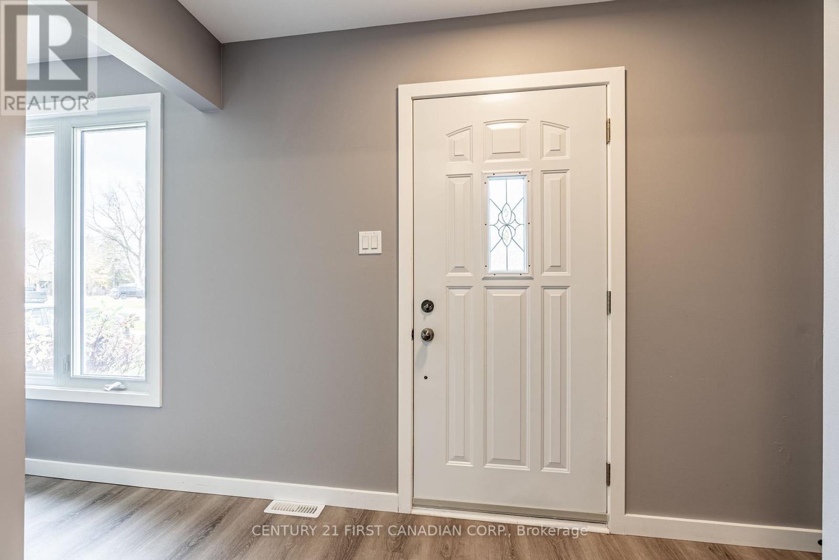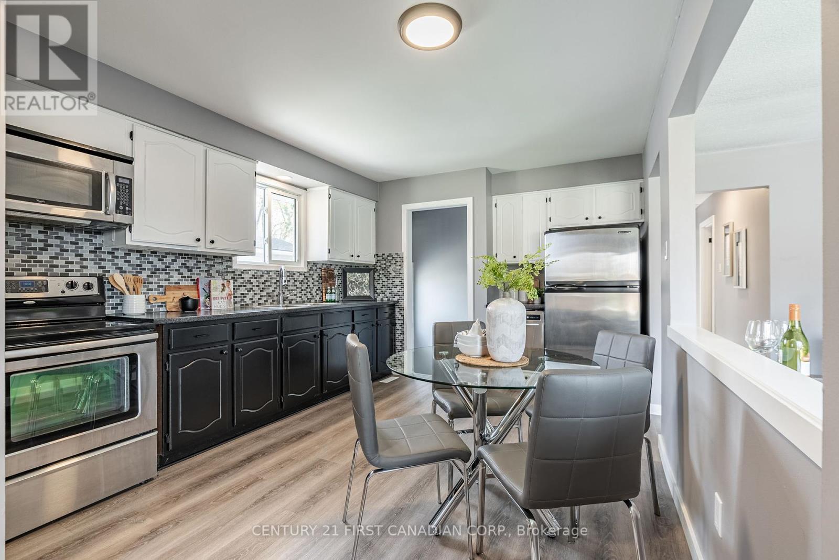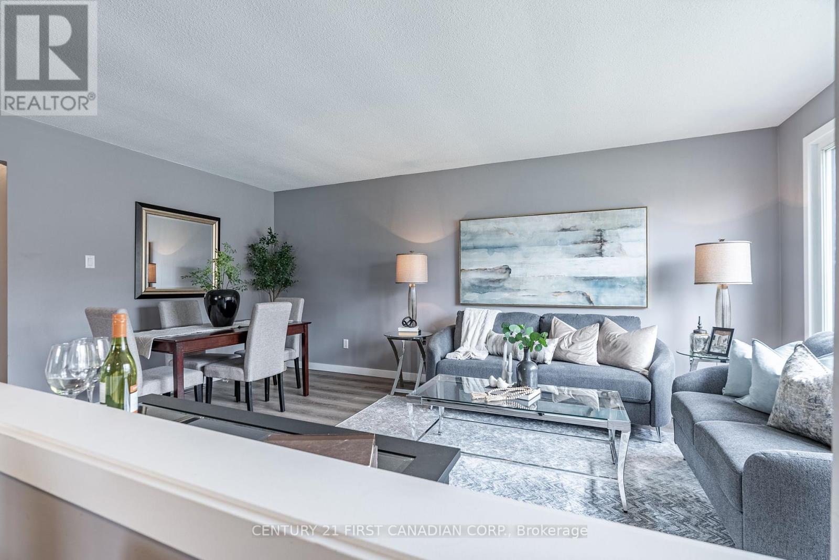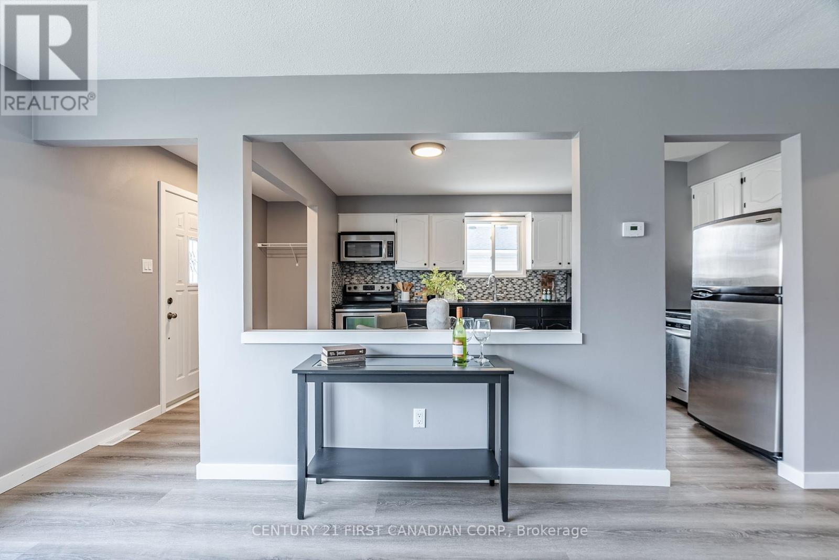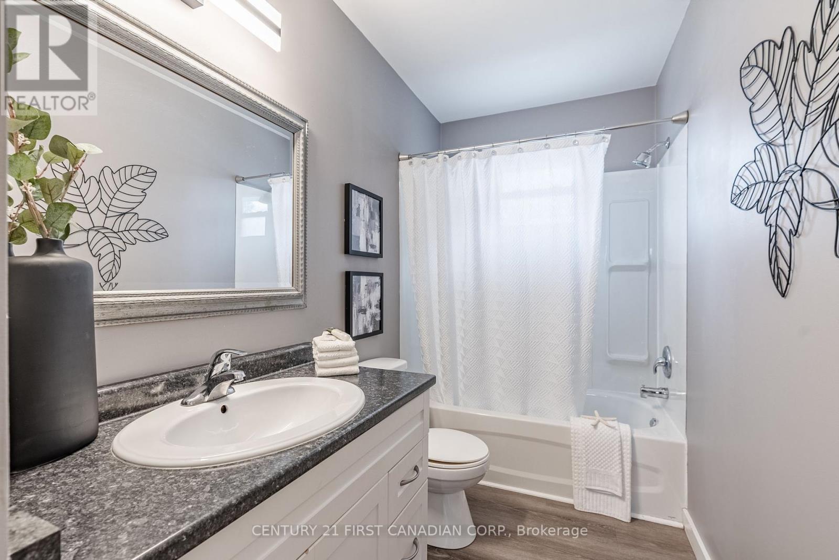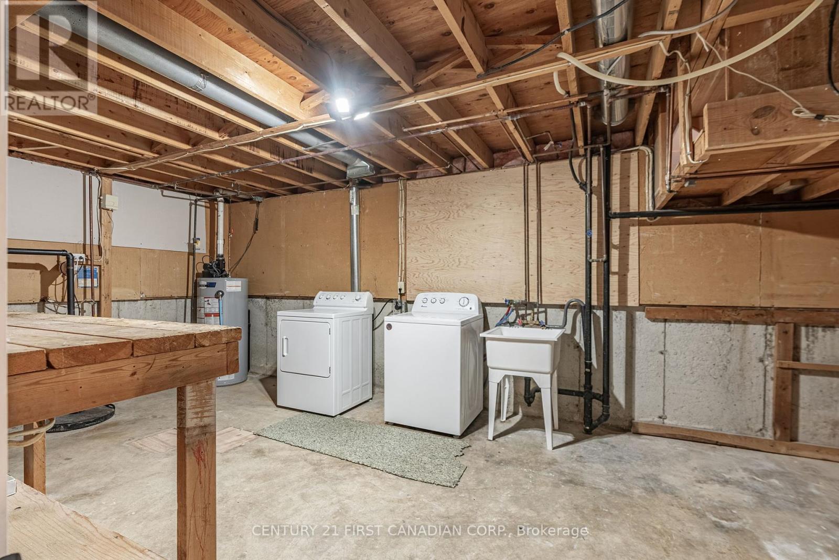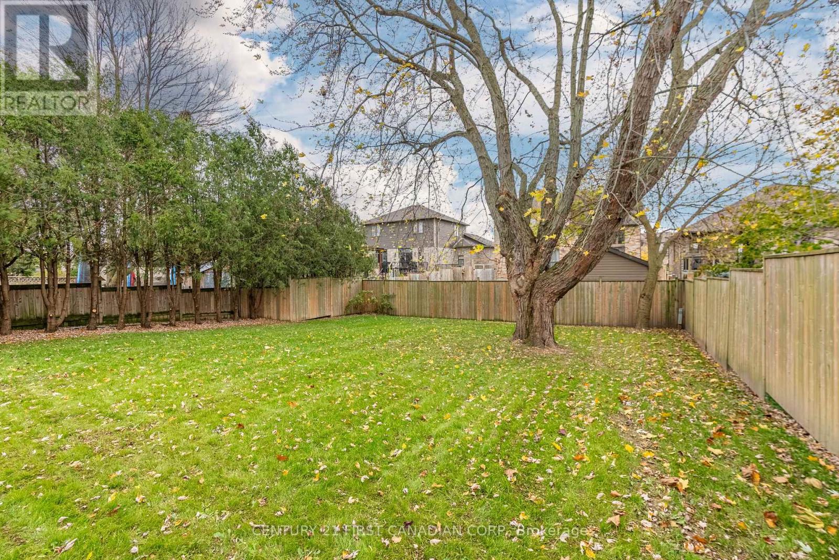151 Nicoline Avenue Lucan Biddulph, Ontario N0M 2J0
$524,500
Nestled in a highly desirable area of Lucan, this charming 3-bedroom bungalow is the perfect blend of comfort and convenience. From the moment you arrive, you'll be greeted by a spacious concrete driveway, offering ample parking and setting the tone for the quality you'll find inside. Step through the front door into a beautifully designed, open-concept floor plan that seamlessly connects the living, dining, and kitchen areas. Whether you're hosting family gatherings or enjoying a quiet evening at home, this versatile space is perfect for any occasion. The home boasts three well-appointed bedrooms, each providing a cozy retreat for rest and relaxation. The lower level is a standout feature, with brand new carpet throughout, a welcoming den that offers additional living space, and a convenient 3-piece bath ideal for guests or family. The large, private yard is an outdoor oasis, offering plenty of space for gardening, entertaining, or simply unwinding after a long day. Located in a sought-after neighbourhood, this bungalow combines small-town charm with modern amenities, making it an ideal place to call home. Don't miss the opportunity to make this your new address in Lucan, Ontario! Please note that some basement photos have been virtually staged, as indicated on the photo. (id:53488)
Property Details
| MLS® Number | X10409965 |
| Property Type | Single Family |
| Community Name | Lucan |
| Features | Sump Pump |
| ParkingSpaceTotal | 2 |
| Structure | Porch |
Building
| BathroomTotal | 2 |
| BedroomsAboveGround | 3 |
| BedroomsTotal | 3 |
| Appliances | Water Heater |
| ArchitecturalStyle | Bungalow |
| BasementDevelopment | Finished |
| BasementType | N/a (finished) |
| ConstructionStyleAttachment | Detached |
| CoolingType | Central Air Conditioning |
| ExteriorFinish | Brick, Vinyl Siding |
| FireplacePresent | Yes |
| FoundationType | Concrete |
| HeatingFuel | Natural Gas |
| HeatingType | Forced Air |
| StoriesTotal | 1 |
| Type | House |
| UtilityWater | Municipal Water |
Land
| Acreage | No |
| Sewer | Sanitary Sewer |
| SizeDepth | 125 Ft |
| SizeFrontage | 50 Ft |
| SizeIrregular | 50 X 125 Ft |
| SizeTotalText | 50 X 125 Ft |
| ZoningDescription | R1-16 |
Rooms
| Level | Type | Length | Width | Dimensions |
|---|---|---|---|---|
| Basement | Den | 3.32 m | 2.98 m | 3.32 m x 2.98 m |
| Basement | Family Room | 3.26 m | 10.47 m | 3.26 m x 10.47 m |
| Main Level | Kitchen | 3.32 m | 5.54 m | 3.32 m x 5.54 m |
| Main Level | Living Room | 3.81 m | 5.45 m | 3.81 m x 5.45 m |
| Main Level | Primary Bedroom | 3.32 m | 3.66 m | 3.32 m x 3.66 m |
| Main Level | Bedroom 2 | 3.7 m | 2.61 m | 3.7 m x 2.61 m |
| Main Level | Bedroom 3 | 2.67 m | 2.61 m | 2.67 m x 2.61 m |
Utilities
| Sewer | Installed |
https://www.realtor.ca/real-estate/27622166/151-nicoline-avenue-lucan-biddulph-lucan-lucan
Interested?
Contact us for more information
Mike Wolliston
Salesperson
Contact Melanie & Shelby Pearce
Sales Representative for Royal Lepage Triland Realty, Brokerage
YOUR LONDON, ONTARIO REALTOR®

Melanie Pearce
Phone: 226-268-9880
You can rely on us to be a realtor who will advocate for you and strive to get you what you want. Reach out to us today- We're excited to hear from you!

Shelby Pearce
Phone: 519-639-0228
CALL . TEXT . EMAIL
MELANIE PEARCE
Sales Representative for Royal Lepage Triland Realty, Brokerage
© 2023 Melanie Pearce- All rights reserved | Made with ❤️ by Jet Branding


