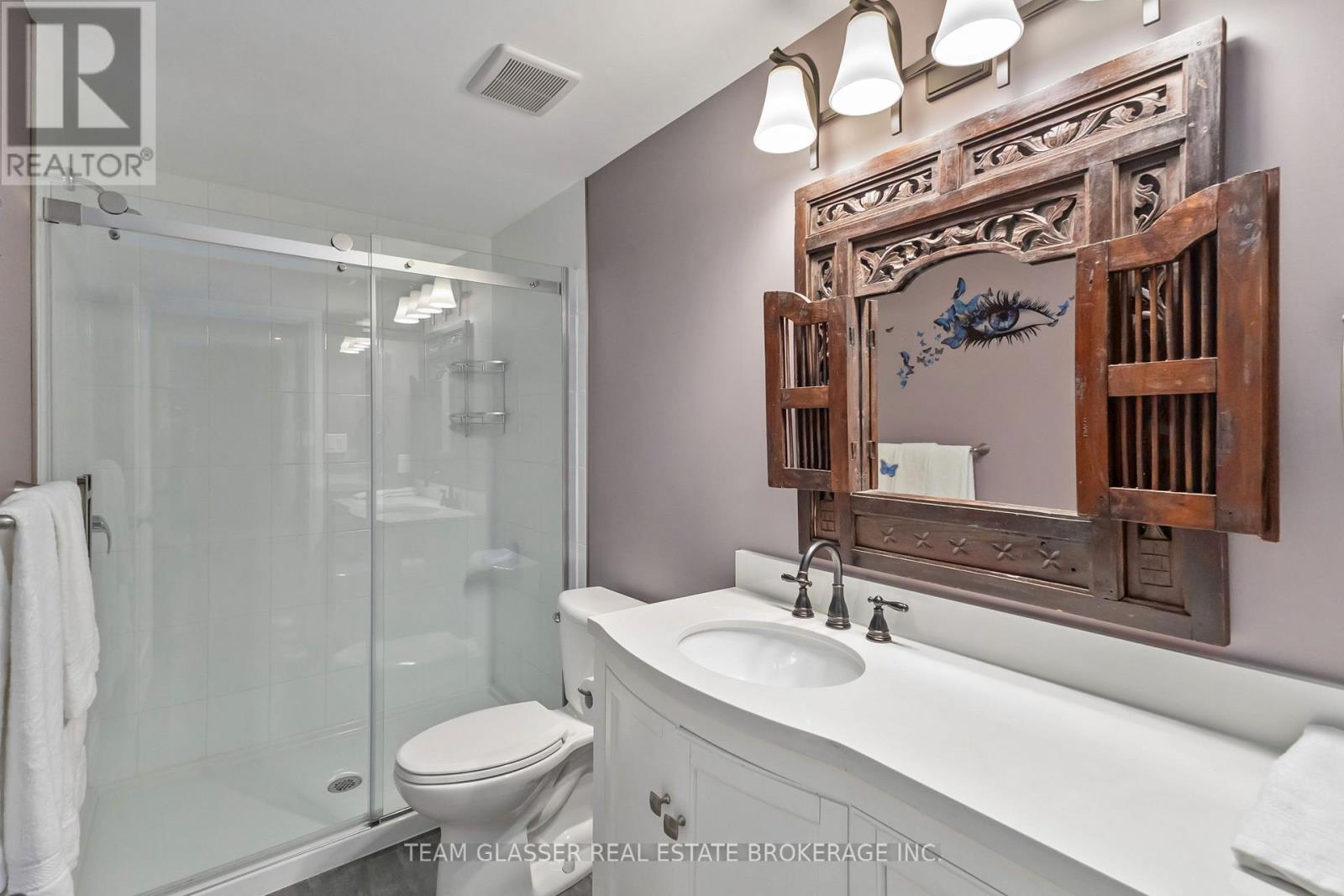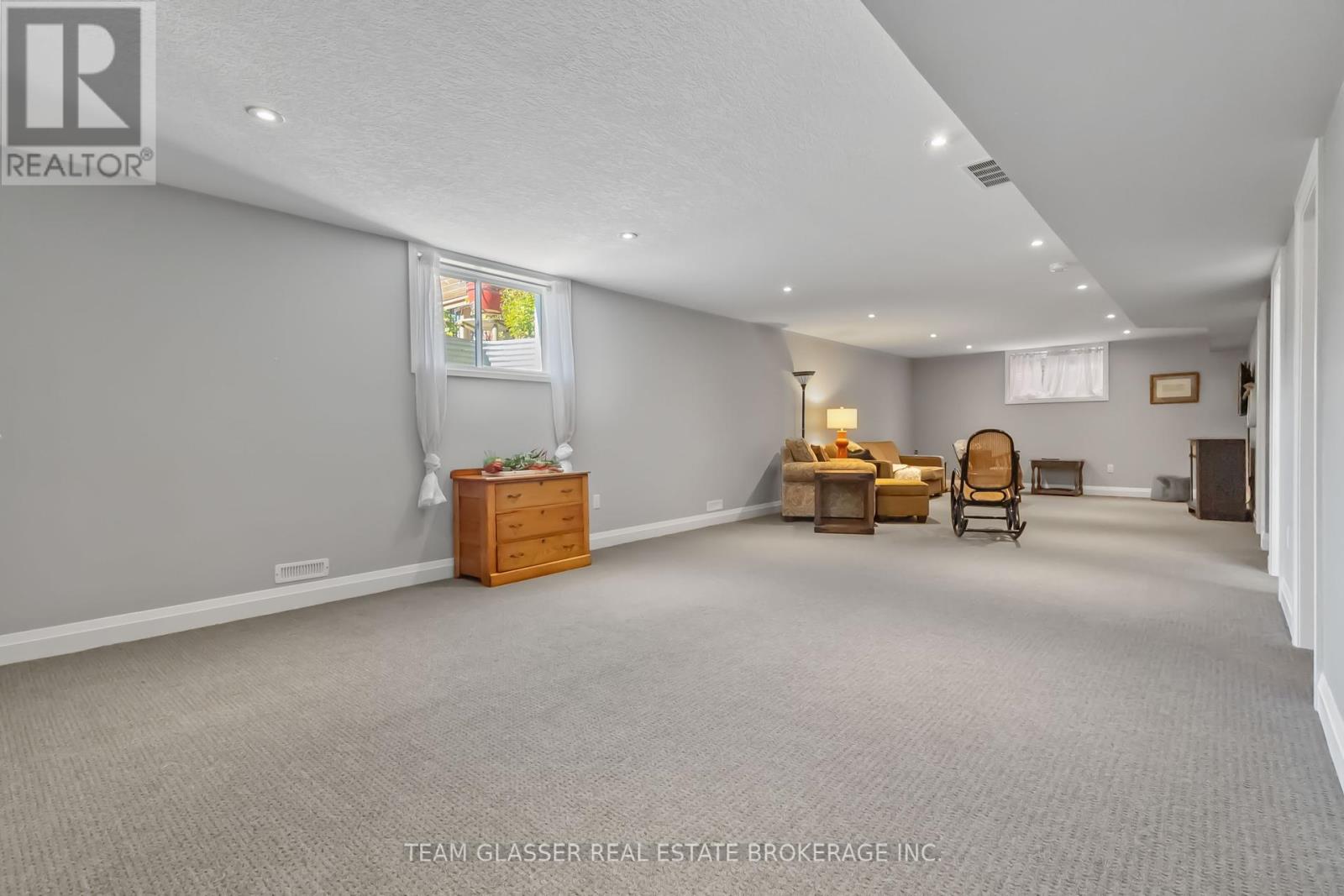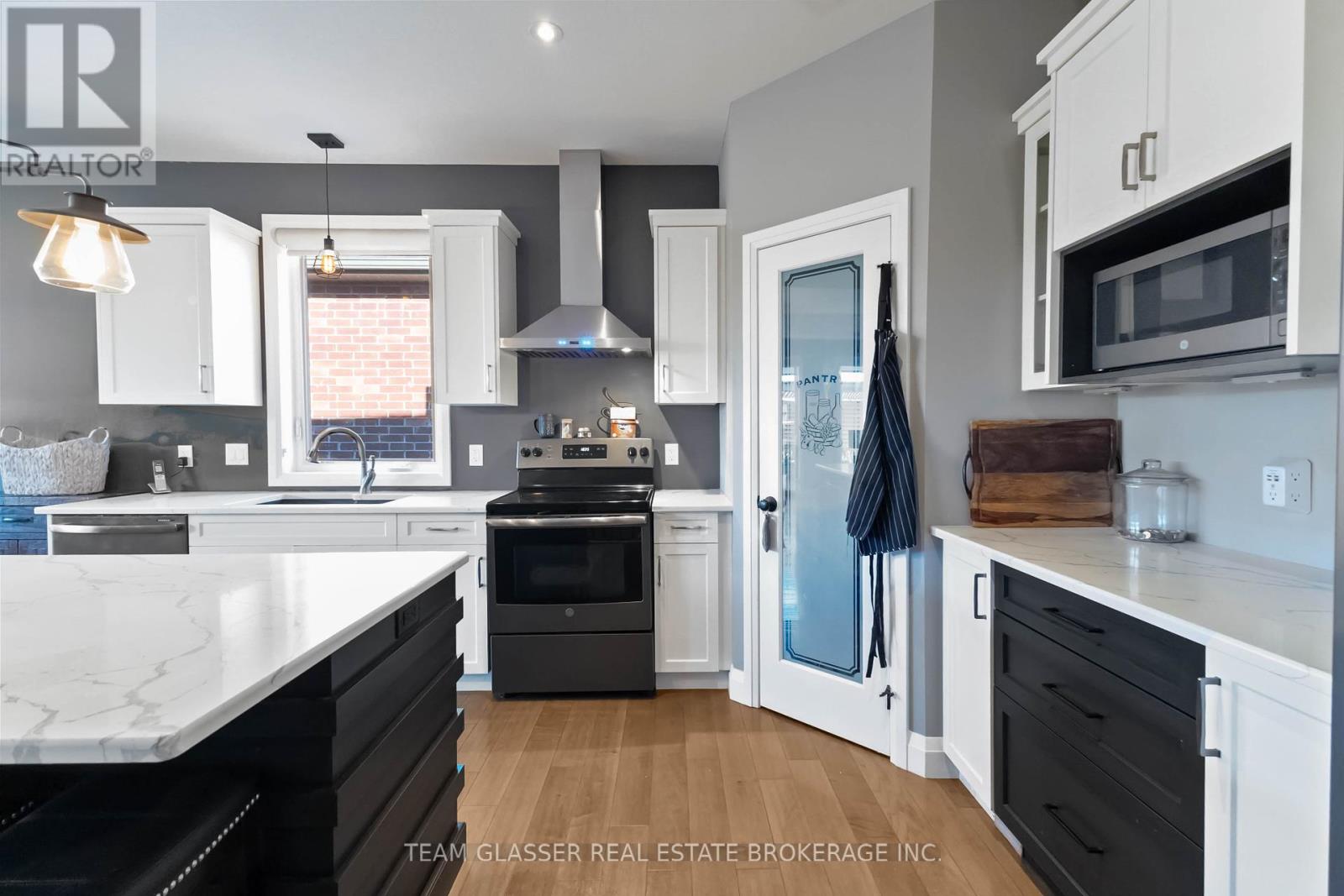151 Spencer Avenue Lucan Biddulph, Ontario N0M 2J0
$795,000
Welcome to this beautifully designed all-brick bungalow featuring 2+1 bedrooms, a main-floor den/office, and 3 full baths. This home showcases elegant hardwood flooring, a cozy living room fireplace, and a modern kitchen with quartz countertops, a large island, and matching stone tile in two of the bathrooms.The main level includes a versatile den and two spacious bedrooms, one with a private ensuite. The fully finished basement offers an additional bedroom, full bath, and a large recreation room perfect for relaxing or entertaining.Outside, enjoy a private backyard with a spacious deck, concrete patio, and beautiful landscaping. Additional features include a paver driveway, whole-home surge protection, tankless hot water system, and plenty of extra storage.Located just steps from a nearby park with tennis courts, basketball nets, and a walking trail, this home is ideal for active living. Dont miss the chance to make this gem yoursschedule your private viewing today! (id:53488)
Property Details
| MLS® Number | X9384371 |
| Property Type | Single Family |
| Community Name | Lucan |
| Features | Paved Yard |
| ParkingSpaceTotal | 6 |
| Structure | Patio(s) |
Building
| BathroomTotal | 3 |
| BedroomsAboveGround | 2 |
| BedroomsBelowGround | 1 |
| BedroomsTotal | 3 |
| Appliances | Range |
| ArchitecturalStyle | Bungalow |
| BasementDevelopment | Finished |
| BasementType | N/a (finished) |
| ConstructionStyleAttachment | Detached |
| CoolingType | Central Air Conditioning |
| ExteriorFinish | Brick |
| FireplacePresent | Yes |
| FoundationType | Poured Concrete |
| HalfBathTotal | 2 |
| HeatingFuel | Natural Gas |
| HeatingType | Forced Air |
| StoriesTotal | 1 |
| Type | House |
| UtilityWater | Municipal Water |
Parking
| Attached Garage |
Land
| Acreage | No |
| LandscapeFeatures | Landscaped |
| Sewer | Sanitary Sewer |
| SizeDepth | 118 Ft ,1 In |
| SizeFrontage | 50 Ft ,7 In |
| SizeIrregular | 50.61 X 118.12 Ft |
| SizeTotalText | 50.61 X 118.12 Ft |
| ZoningDescription | C2-3 |
Rooms
| Level | Type | Length | Width | Dimensions |
|---|---|---|---|---|
| Basement | Other | 8.39 m | 6 m | 8.39 m x 6 m |
| Basement | Bedroom 3 | 3.17 m | 5.04 m | 3.17 m x 5.04 m |
| Basement | Recreational, Games Room | 4.57 m | 11.95 m | 4.57 m x 11.95 m |
| Main Level | Living Room | 5.13 m | 3.91 m | 5.13 m x 3.91 m |
| Main Level | Other | 6.14 m | 6.29 m | 6.14 m x 6.29 m |
| Main Level | Dining Room | 5.13 m | 2.78 m | 5.13 m x 2.78 m |
| Main Level | Kitchen | 4.51 m | 4.33 m | 4.51 m x 4.33 m |
| Main Level | Foyer | 4.04 m | 2.44 m | 4.04 m x 2.44 m |
| Main Level | Den | 3.43 m | 3.62 m | 3.43 m x 3.62 m |
| Main Level | Bedroom | 3.93 m | 3.76 m | 3.93 m x 3.76 m |
| Main Level | Bedroom 2 | 3.51 m | 3.1 m | 3.51 m x 3.1 m |
| Main Level | Laundry Room | 1.87 m | 2.72 m | 1.87 m x 2.72 m |
https://www.realtor.ca/real-estate/27509822/151-spencer-avenue-lucan-biddulph-lucan-lucan
Interested?
Contact us for more information
Keith Hill
Salesperson
Contact Melanie & Shelby Pearce
Sales Representative for Royal Lepage Triland Realty, Brokerage
YOUR LONDON, ONTARIO REALTOR®

Melanie Pearce
Phone: 226-268-9880
You can rely on us to be a realtor who will advocate for you and strive to get you what you want. Reach out to us today- We're excited to hear from you!

Shelby Pearce
Phone: 519-639-0228
CALL . TEXT . EMAIL
MELANIE PEARCE
Sales Representative for Royal Lepage Triland Realty, Brokerage
© 2023 Melanie Pearce- All rights reserved | Made with ❤️ by Jet Branding









































