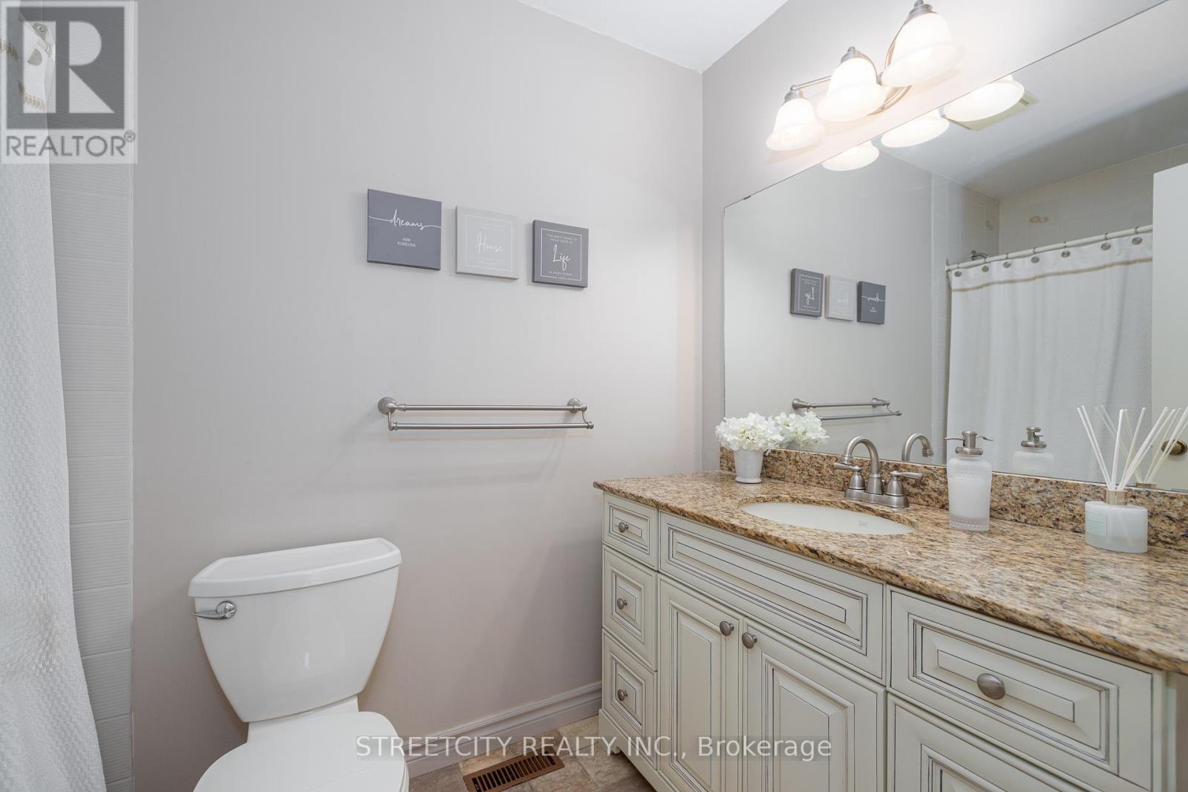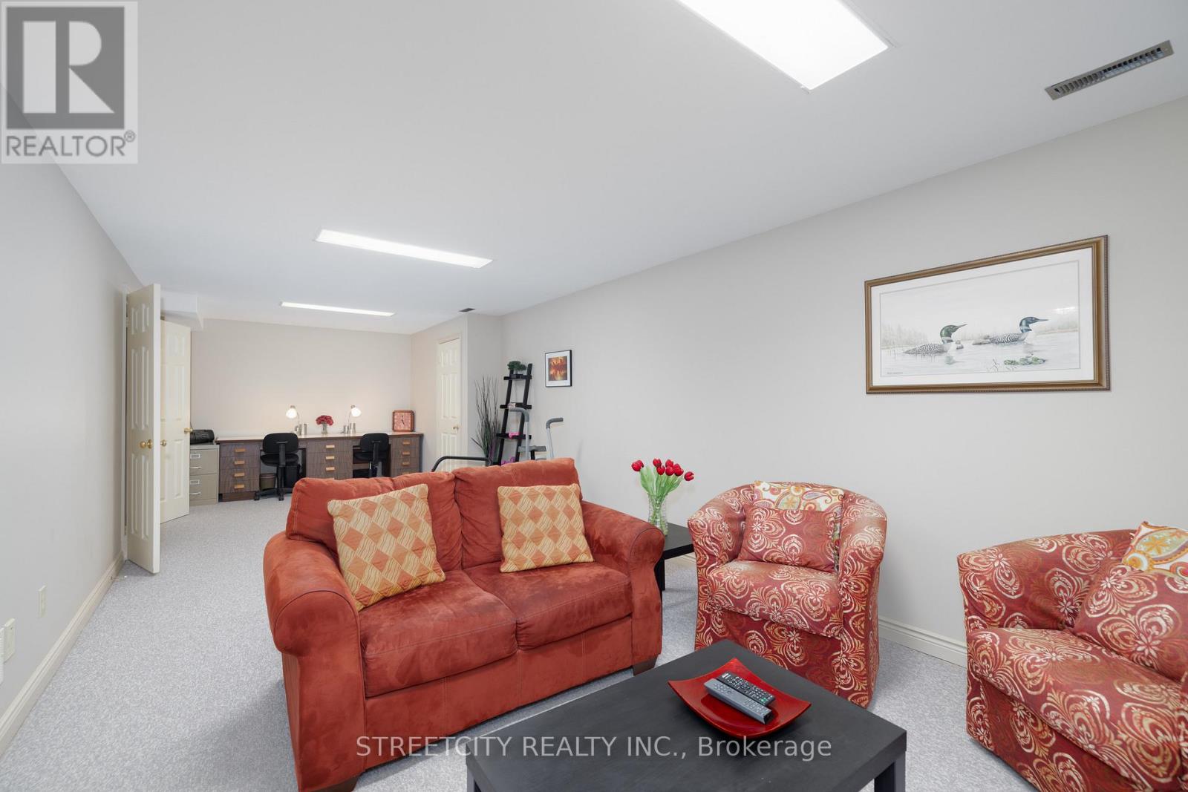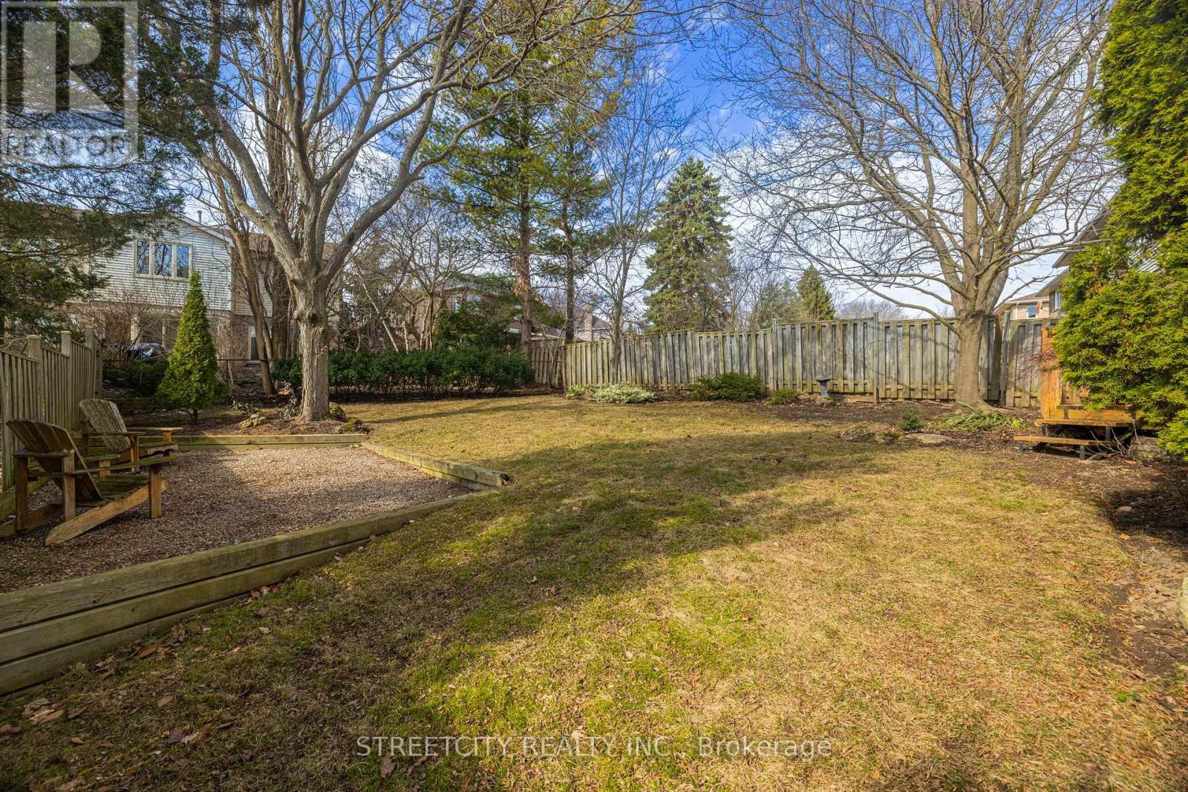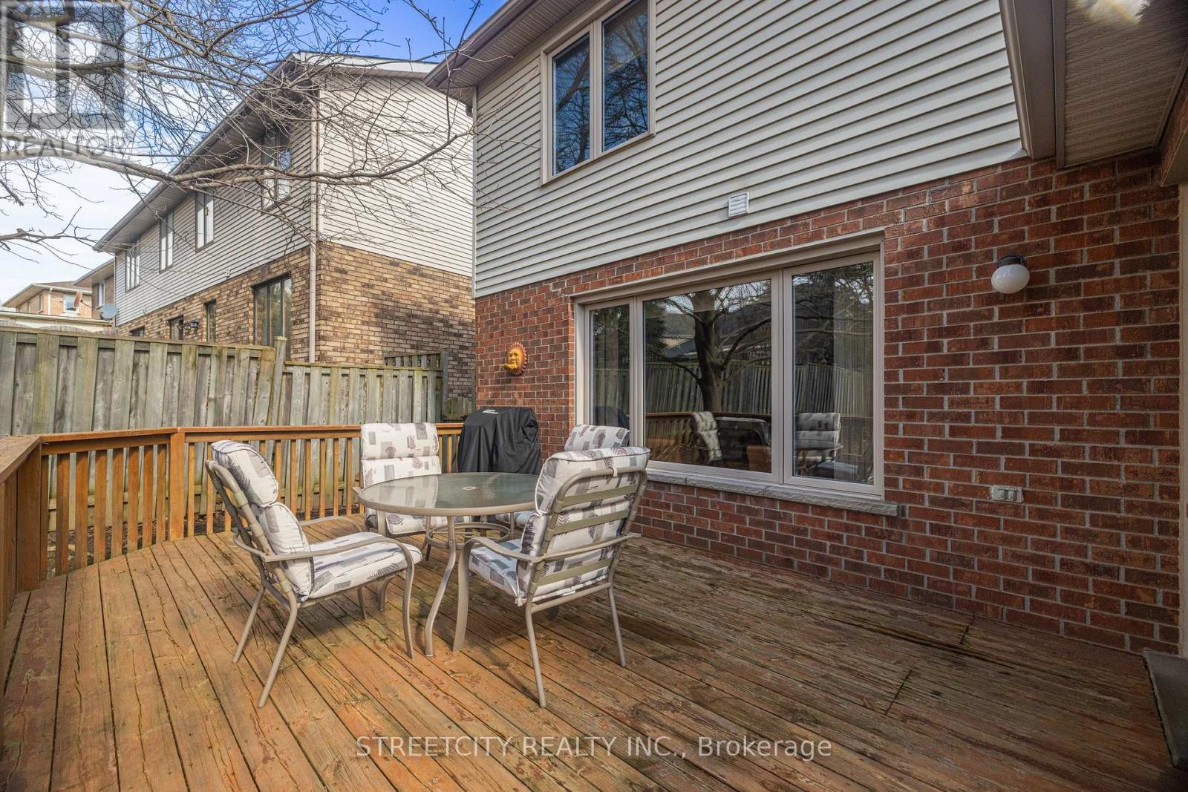1537 Hillside Drive London, Ontario N6G 4M5
$869,000
With its charming curb appeal, this well-maintained 2-storey home sits beautifully in North London's sought-after neighbourhood of Masonville. Enjoy the best of both worlds with this location, offering the perfect blend of convenience & tranquility. Located in a family-friendly neighbourhood, you are situated just minutes away from all essential amenities, top-rated schools, University Hospital, Western University, Masonville Mall & downtown...all while being tucked away in a quiet & peaceful subdivision. Enjoy an active lifestyle with nearby parks and trails close by. Upon entering this home, you're welcomed by an airy foyer with soaring 16ft ceilings & new luxury vinyl plank flooring that seamlessly flows into the spacious living & dining rooms. Main-floor powder room & laundry/mudroom is conveniently located. At the heart of the home is the open-concept kitchen and family rm enhanced by large windows, built-ins, & gas fireplace. On the upper level, the spacious primary bedrm is complete w/ 'his & her' closets & a luxurious 5-pc ensuite featuring dual sinks, granite countertops, jetted tub & separate shower. The 2 additional generously sized bedrms each boast their own walk-in closets - a rare and exciting feature with access to a nearby 4-pc bathrm w/ granite countertops. The finished basement offers additional living space featuring a good size rec room, bathrm, & bonus room, along with plenty of storage to keep everything organized. Step outside to your large, landscaped backyard that is fully fenced & enjoy ultimate privacy as mature trees fill in during the spring and summertime, creating a secluded haven. Notable upgrades: new LVP flooring in foyer, living/dining rms, freshly painted primary bedrm & dining rm (all March '25), owned hot water tank, windows 8 yrs, furnace 7 yrs, dishwasher (March '25), stove 5 yrs & fridge 7 yrs. Don't miss your opportunity to own this incredible home in one of North London's most prestigious neighbourhoods. (id:53488)
Property Details
| MLS® Number | X12034528 |
| Property Type | Single Family |
| Community Name | North A |
| Amenities Near By | Hospital, Park, Place Of Worship, Public Transit |
| Features | Sloping, Sump Pump |
| Parking Space Total | 4 |
| Structure | Deck |
Building
| Bathroom Total | 4 |
| Bedrooms Above Ground | 3 |
| Bedrooms Total | 3 |
| Age | 31 To 50 Years |
| Amenities | Fireplace(s) |
| Appliances | Garage Door Opener Remote(s), Central Vacuum, Water Heater, Dishwasher, Dryer, Stove, Washer, Refrigerator |
| Basement Development | Finished |
| Basement Type | Full (finished) |
| Construction Style Attachment | Detached |
| Cooling Type | Central Air Conditioning |
| Exterior Finish | Brick, Vinyl Siding |
| Fire Protection | Smoke Detectors |
| Fireplace Present | Yes |
| Fireplace Total | 1 |
| Foundation Type | Poured Concrete |
| Half Bath Total | 2 |
| Heating Fuel | Natural Gas |
| Heating Type | Forced Air |
| Stories Total | 2 |
| Size Interior | 2,000 - 2,500 Ft2 |
| Type | House |
| Utility Water | Municipal Water |
Parking
| Attached Garage | |
| Garage |
Land
| Acreage | No |
| Fence Type | Fully Fenced, Fenced Yard |
| Land Amenities | Hospital, Park, Place Of Worship, Public Transit |
| Landscape Features | Landscaped |
| Sewer | Sanitary Sewer |
| Size Depth | 122 Ft |
| Size Frontage | 65 Ft ,7 In |
| Size Irregular | 65.6 X 122 Ft |
| Size Total Text | 65.6 X 122 Ft|under 1/2 Acre |
Rooms
| Level | Type | Length | Width | Dimensions |
|---|---|---|---|---|
| Second Level | Primary Bedroom | 4.4 m | 3.64 m | 4.4 m x 3.64 m |
| Second Level | Bedroom | 5.12 m | 3.81 m | 5.12 m x 3.81 m |
| Second Level | Bedroom | 3.96 m | 3.25 m | 3.96 m x 3.25 m |
| Basement | Recreational, Games Room | 9.08 m | 3.5 m | 9.08 m x 3.5 m |
| Basement | Other | 3.03 m | 3.38 m | 3.03 m x 3.38 m |
| Main Level | Foyer | 2.79 m | 3.01 m | 2.79 m x 3.01 m |
| Main Level | Living Room | 5.03 m | 3.49 m | 5.03 m x 3.49 m |
| Main Level | Dining Room | 3.95 m | 3.5 m | 3.95 m x 3.5 m |
| Main Level | Kitchen | 3.96 m | 3.33 m | 3.96 m x 3.33 m |
| Main Level | Other | 3.33 m | 2.03 m | 3.33 m x 2.03 m |
| Main Level | Family Room | 5.61 m | 3.95 m | 5.61 m x 3.95 m |
| Main Level | Laundry Room | 3.06 m | 1.97 m | 3.06 m x 1.97 m |
https://www.realtor.ca/real-estate/28057995/1537-hillside-drive-london-north-a
Contact Us
Contact us for more information

Daniela Sands
Salesperson
519 York Street
London, Ontario N6B 1R4
(519) 649-6900

Jenna Sands
Salesperson
519 York Street
London, Ontario N6B 1R4
(519) 649-6900
Contact Melanie & Shelby Pearce
Sales Representative for Royal Lepage Triland Realty, Brokerage
YOUR LONDON, ONTARIO REALTOR®

Melanie Pearce
Phone: 226-268-9880
You can rely on us to be a realtor who will advocate for you and strive to get you what you want. Reach out to us today- We're excited to hear from you!

Shelby Pearce
Phone: 519-639-0228
CALL . TEXT . EMAIL
Important Links
MELANIE PEARCE
Sales Representative for Royal Lepage Triland Realty, Brokerage
© 2023 Melanie Pearce- All rights reserved | Made with ❤️ by Jet Branding







































