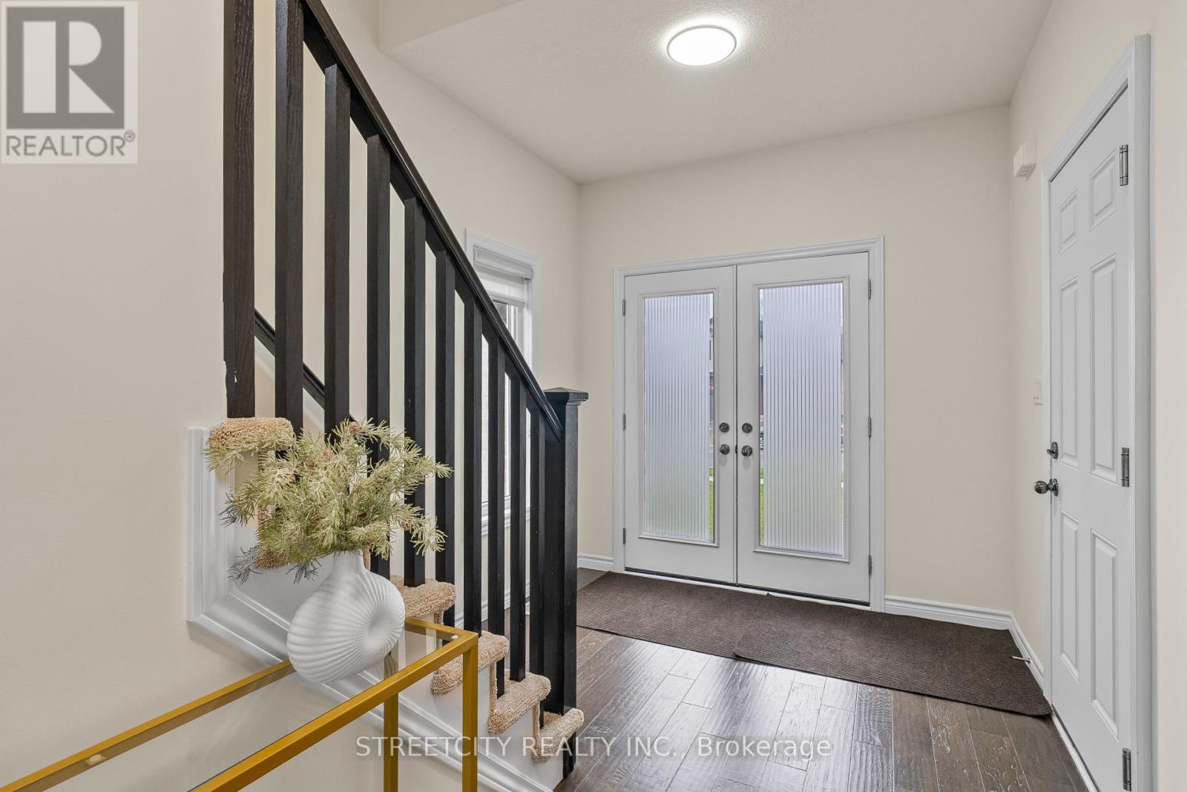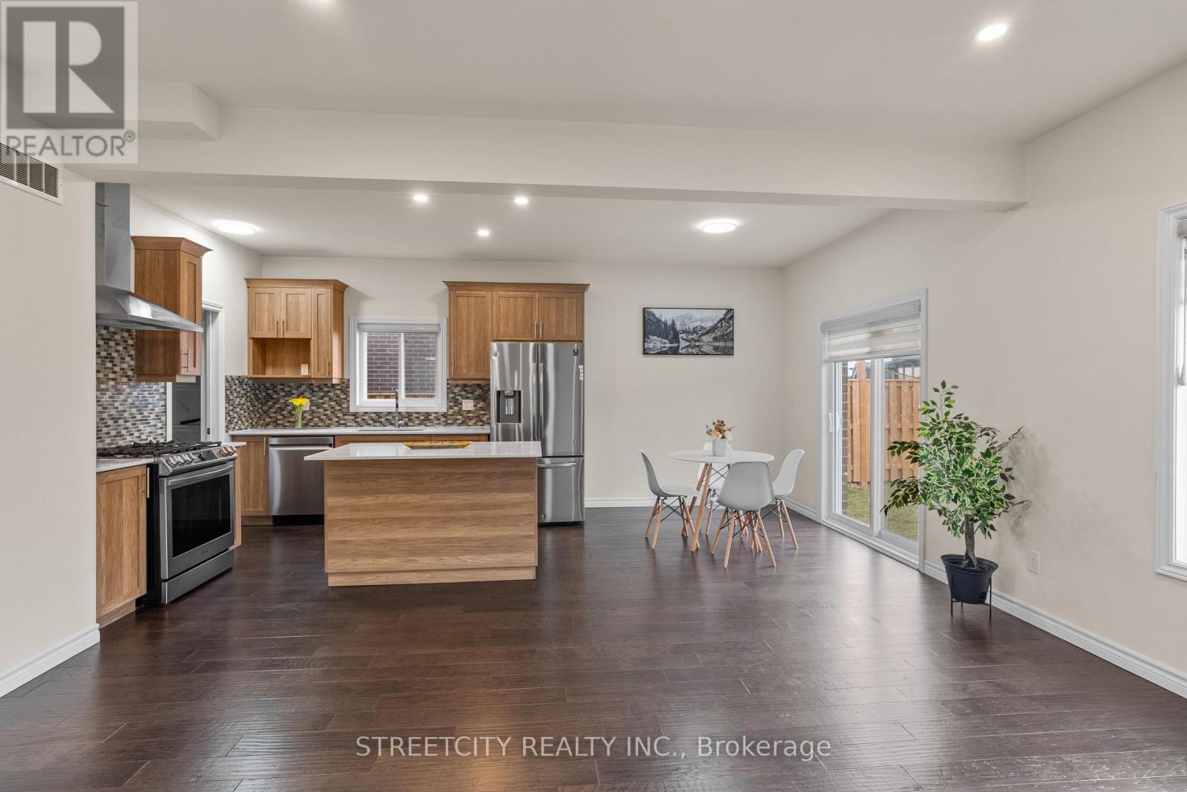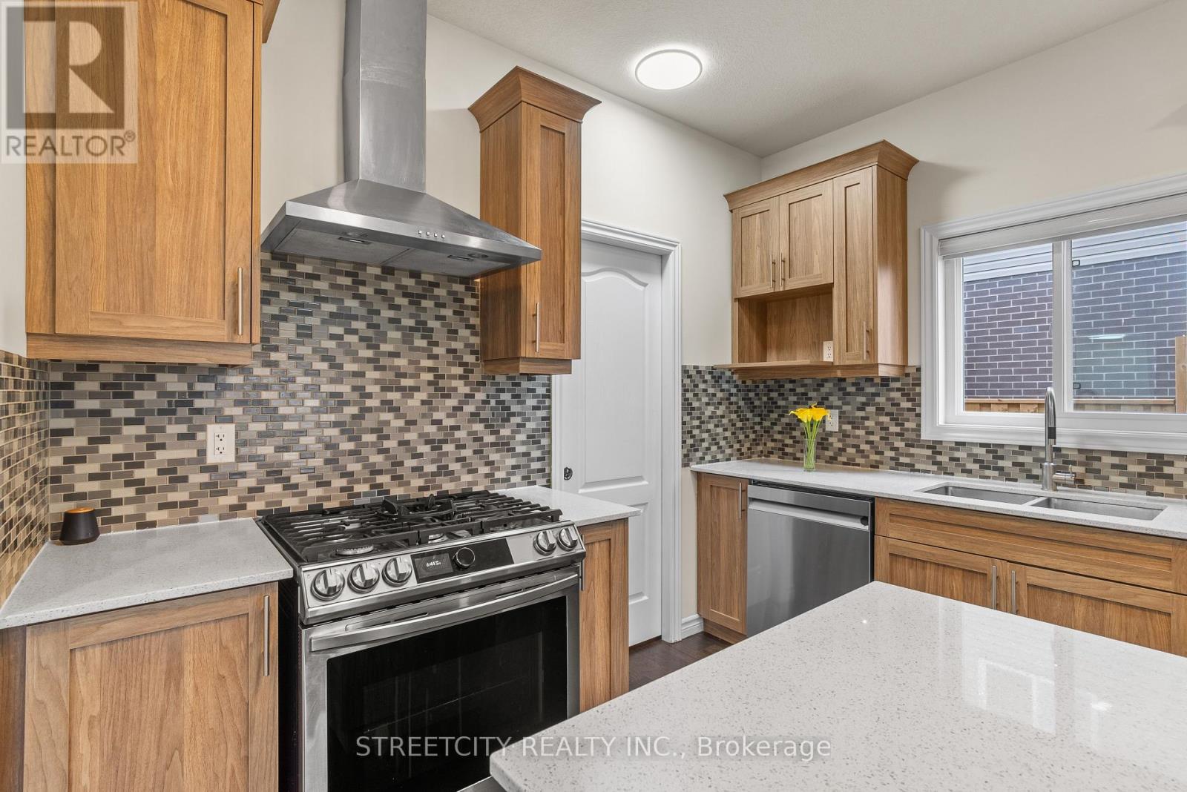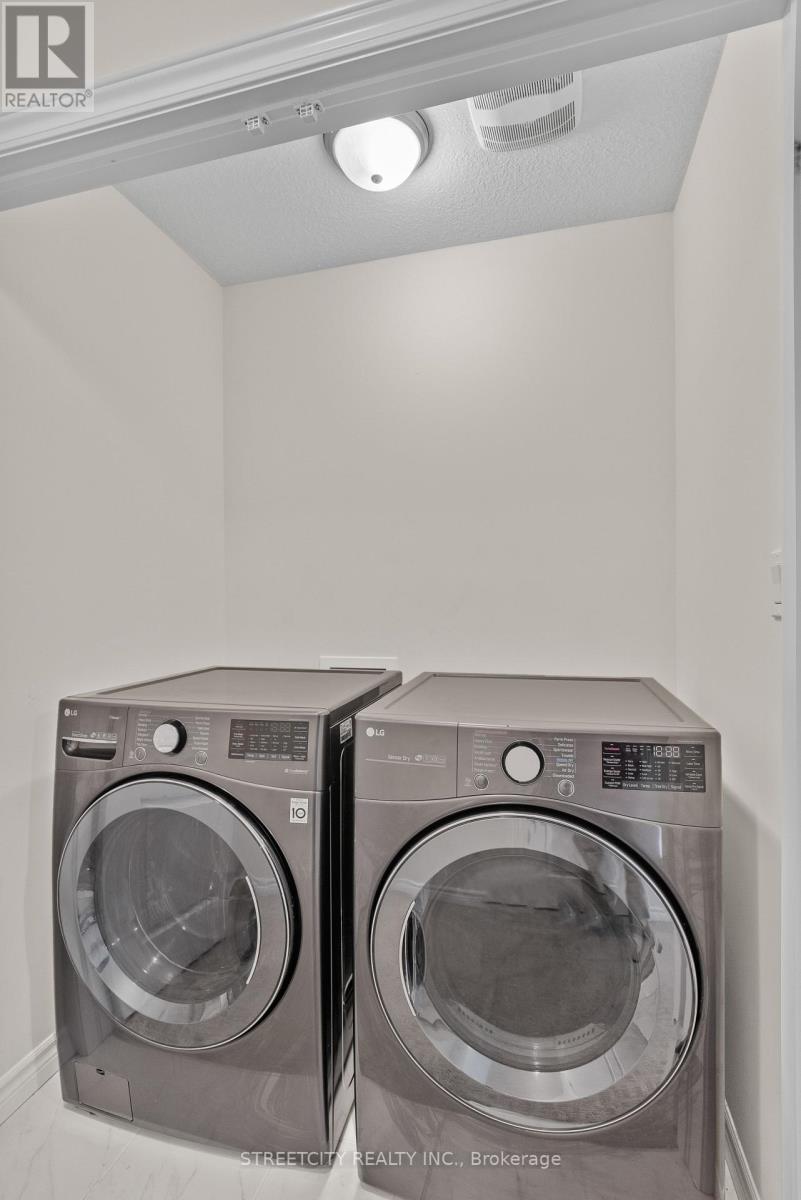1542 Applerock Avenue London, Ontario N6G 0X4
$799,977
Welcome to 1542 Applerock Avenue. This home is perfectly situated in a lovely North London neighbourhood. This stunning home has three bedrooms, 2.5 bathrooms, and a two-car garage. A modern, spacious kitchen that leads to a decent-sized pantry with plenty of storage. Walking up the carpeted stairs to the second floor, you'll discover three spacious bedrooms. The primary bedroom has a spacious four-piece ensuite and a walk-in wardrobe. The laundry is conveniently located on second floor. Walkable distance to the new public and catholic schools. This home is just minutes away from all of the amenities you could want, including Walmart, Western University, University Hospital, restaurants, and more. There are 3 parks near to this beautiful house. Please schedule your private showings as soon as possible. (id:53488)
Open House
This property has open houses!
2:00 pm
Ends at:4:00 pm
Property Details
| MLS® Number | X10900141 |
| Property Type | Single Family |
| Community Name | North S |
| EquipmentType | Water Heater - Gas |
| Features | Sump Pump |
| ParkingSpaceTotal | 4 |
| RentalEquipmentType | Water Heater - Gas |
Building
| BathroomTotal | 3 |
| BedroomsAboveGround | 3 |
| BedroomsTotal | 3 |
| Appliances | Dishwasher, Dryer, Range, Refrigerator, Stove, Washer |
| BasementDevelopment | Unfinished |
| BasementType | Full (unfinished) |
| ConstructionStyleAttachment | Detached |
| CoolingType | Central Air Conditioning |
| ExteriorFinish | Vinyl Siding, Brick |
| FlooringType | Hardwood |
| FoundationType | Poured Concrete |
| HalfBathTotal | 1 |
| HeatingFuel | Natural Gas |
| HeatingType | Forced Air |
| StoriesTotal | 2 |
| SizeInterior | 1499.9875 - 1999.983 Sqft |
| Type | House |
| UtilityWater | Municipal Water |
Parking
| Attached Garage |
Land
| Acreage | No |
| Sewer | Sanitary Sewer |
| SizeDepth | 116 Ft ,3 In |
| SizeFrontage | 40 Ft ,1 In |
| SizeIrregular | 40.1 X 116.3 Ft |
| SizeTotalText | 40.1 X 116.3 Ft|under 1/2 Acre |
| ZoningDescription | R1-3 |
Rooms
| Level | Type | Length | Width | Dimensions |
|---|---|---|---|---|
| Second Level | Primary Bedroom | 3.84 m | 3.69 m | 3.84 m x 3.69 m |
| Second Level | Bedroom 2 | 3.66 m | 3.69 m | 3.66 m x 3.69 m |
| Second Level | Bathroom | Measurements not available | ||
| Second Level | Bedroom 3 | 3.17 m | 4.3 m | 3.17 m x 4.3 m |
| Second Level | Bathroom | Measurements not available | ||
| Second Level | Laundry Room | 1.06 m | 1.56 m | 1.06 m x 1.56 m |
| Main Level | Living Room | 3.57 m | 4.6 m | 3.57 m x 4.6 m |
| Main Level | Pantry | 1.58 m | 1.83 m | 1.58 m x 1.83 m |
| Main Level | Dining Room | 3.2 m | 2.65 m | 3.2 m x 2.65 m |
| Main Level | Kitchen | 3.2 m | 3.2 m | 3.2 m x 3.2 m |
https://www.realtor.ca/real-estate/27683193/1542-applerock-avenue-london-north-s
Interested?
Contact us for more information
Sreejith Parattu Raveendran
Salesperson
519 York Street
London, Ontario N6B 1R4
Manojkumar Chakkanthara Viswanathan
Salesperson
519 York Street
London, Ontario N6B 1R4
Contact Melanie & Shelby Pearce
Sales Representative for Royal Lepage Triland Realty, Brokerage
YOUR LONDON, ONTARIO REALTOR®

Melanie Pearce
Phone: 226-268-9880
You can rely on us to be a realtor who will advocate for you and strive to get you what you want. Reach out to us today- We're excited to hear from you!

Shelby Pearce
Phone: 519-639-0228
CALL . TEXT . EMAIL
MELANIE PEARCE
Sales Representative for Royal Lepage Triland Realty, Brokerage
© 2023 Melanie Pearce- All rights reserved | Made with ❤️ by Jet Branding







































