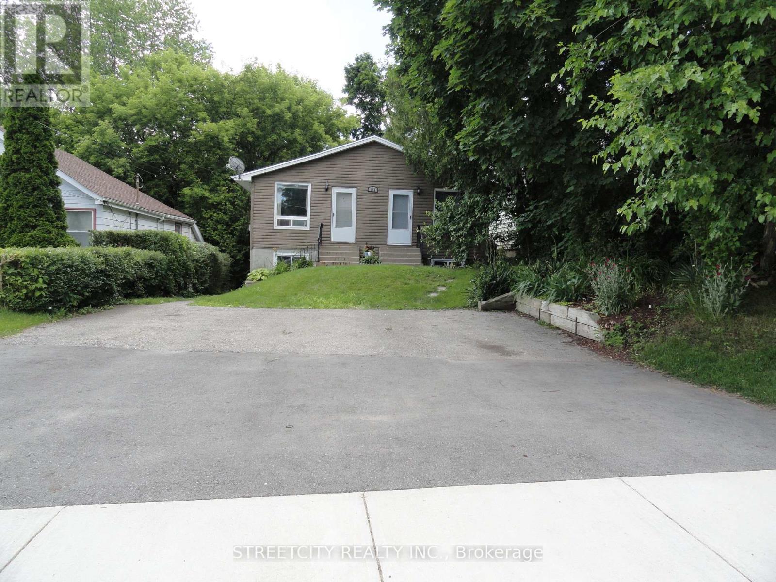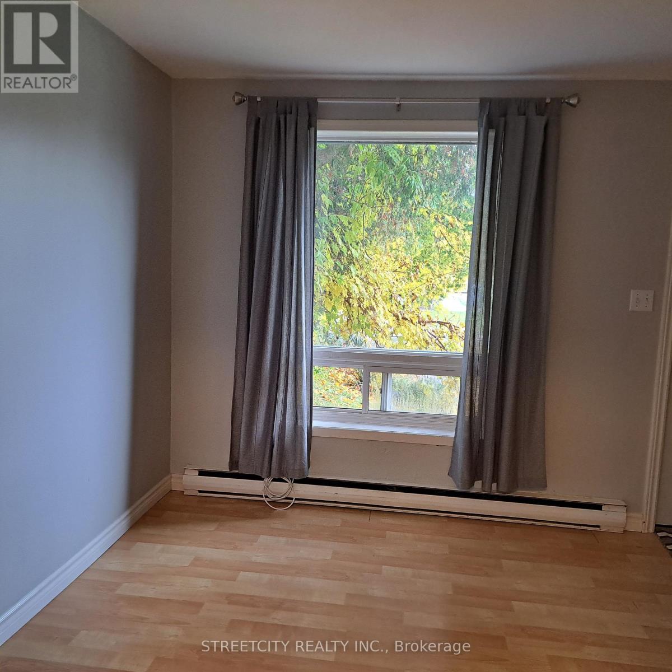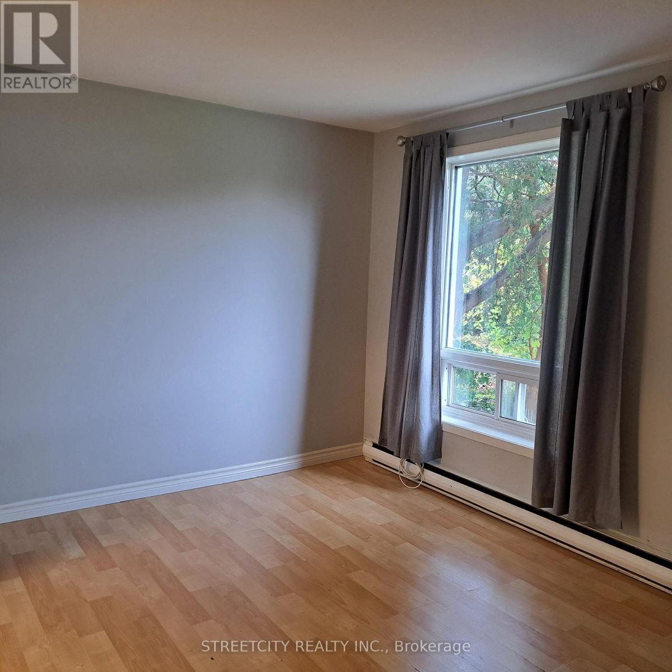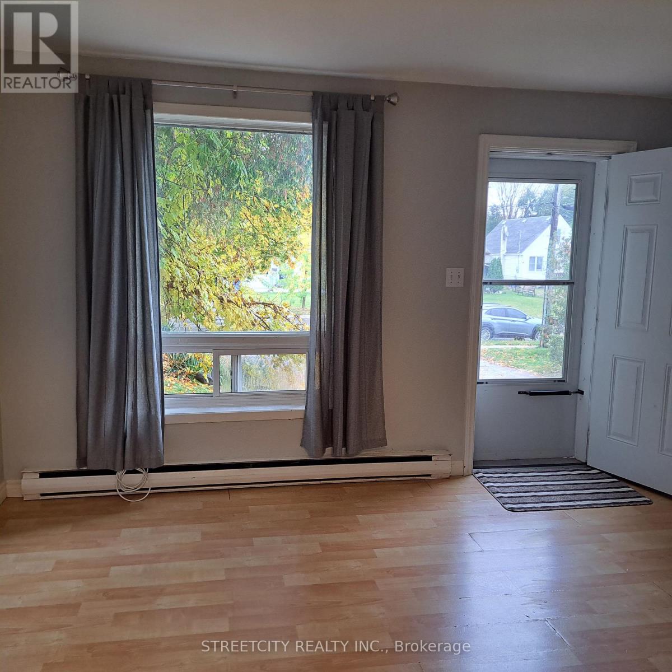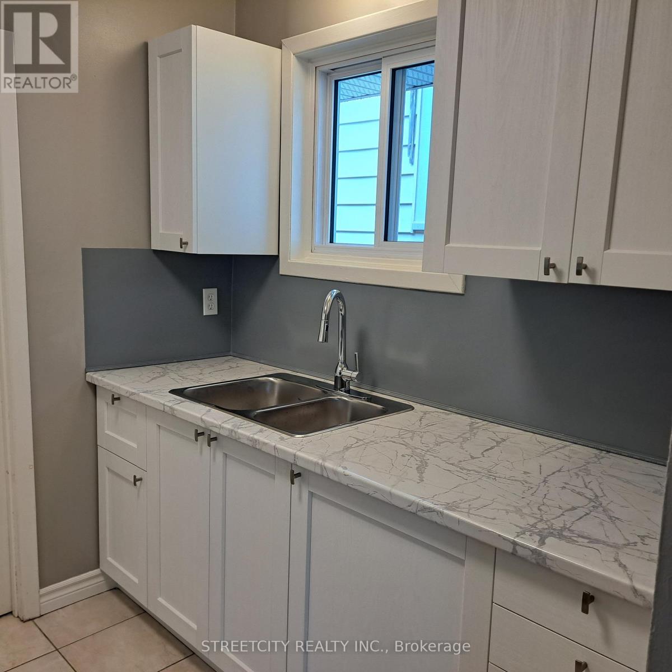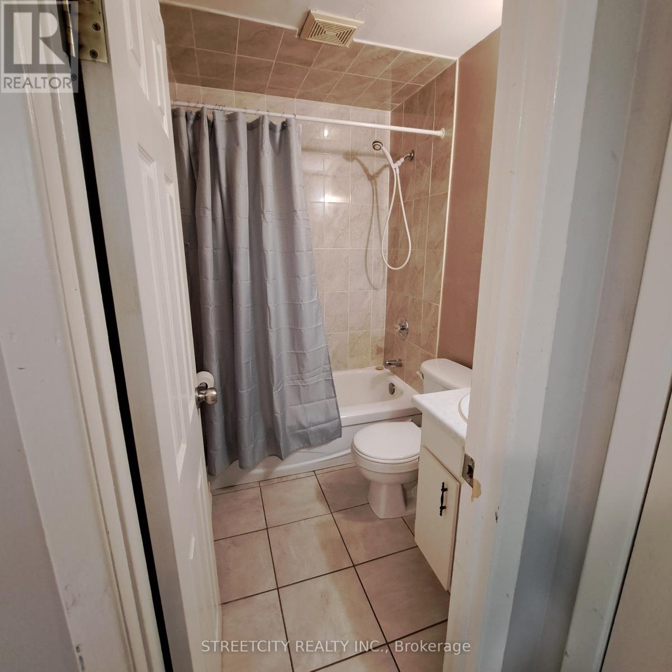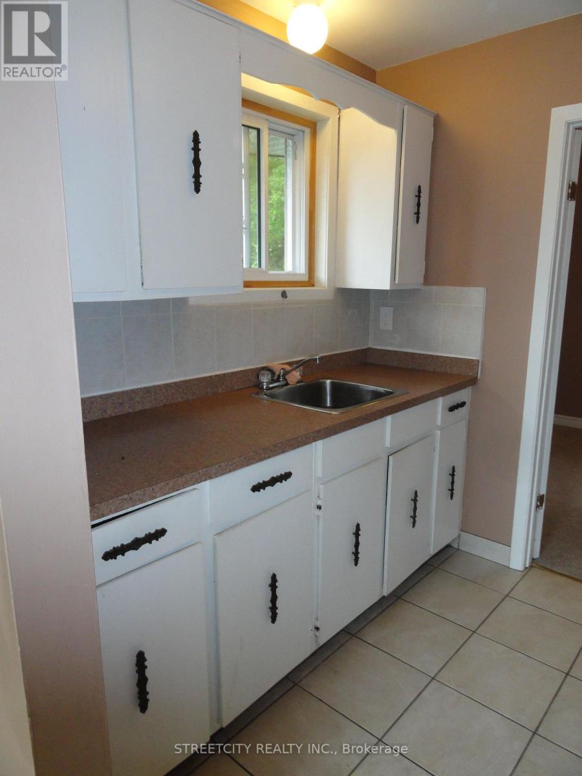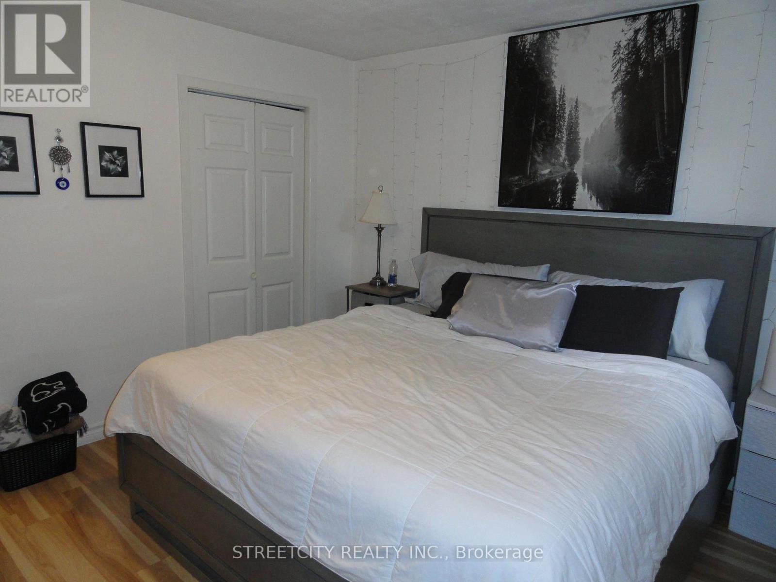155 Chesterfield Avenue London South, Ontario N5Z 3N3
$474,900
Licensed Legal Triplex. 2 - 1 Bedroom units and 1 - 2 Bedroom unit. Excellent location fronting on a quiet dead end street and backing onto green space. All units are on ground floor or above and all have large bright windows, with individual electric meters & owned water heaters. Replacement windows(2013), exterior doors(2014), roof shingles (2018) ,all siding removed, insulation added & new siding, soffit & eaves installed (2014), offering a significant savings to tenants on hydro costs. Updated kitchens in Unit B (2023) and unit C(2024). This property has been well maintained by the current owners for the last 10+ years. Owner pays for water, insurance, and property taxes. Close to schools, LHSC and bus. 24 hours notice for showings is a must. Parking for 3 + cars. Excellent tenants. All tenants on a month to month tenancy. All rents are below market value. Units A & B are mirror images of each other. Unit C is 2 bedroom. Rents= A. $840.00, B. $920.00, C. $1077.00 Expenses $453.17 (Water, Insurance, Property Taxes. All numbers are per month. (id:53488)
Property Details
| MLS® Number | X12132746 |
| Property Type | Multi-family |
| Community Name | South I |
| Equipment Type | None |
| Parking Space Total | 5 |
| Rental Equipment Type | None |
Building
| Bathroom Total | 3 |
| Bedrooms Above Ground | 4 |
| Bedrooms Total | 4 |
| Age | 51 To 99 Years |
| Appliances | Microwave, Range, Stove, Water Heater, Refrigerator |
| Architectural Style | Raised Bungalow |
| Basement Features | Walk Out |
| Basement Type | N/a |
| Exterior Finish | Vinyl Siding |
| Foundation Type | Block |
| Heating Fuel | Electric |
| Heating Type | Baseboard Heaters |
| Stories Total | 1 |
| Size Interior | 1,500 - 2,000 Ft2 |
| Type | Triplex |
| Utility Water | Municipal Water |
Parking
| No Garage |
Land
| Acreage | No |
| Sewer | Sanitary Sewer |
| Size Depth | 180 Ft |
| Size Frontage | 40 Ft |
| Size Irregular | 40 X 180 Ft |
| Size Total Text | 40 X 180 Ft |
| Zoning Description | R2-2 |
Rooms
| Level | Type | Length | Width | Dimensions |
|---|---|---|---|---|
| Lower Level | Dining Room | 3.05 m | 3.81 m | 3.05 m x 3.81 m |
| Lower Level | Bedroom | 3.35 m | 3.65 m | 3.35 m x 3.65 m |
| Lower Level | Bedroom | 3.65 m | 2.92 m | 3.65 m x 2.92 m |
| Lower Level | Laundry Room | 2.29 m | 1.52 m | 2.29 m x 1.52 m |
| Lower Level | Living Room | 4.57 m | 3.41 m | 4.57 m x 3.41 m |
| Lower Level | Kitchen | 2.38 m | 2 m | 2.38 m x 2 m |
| Upper Level | Living Room | 4.27 m | 3.2 m | 4.27 m x 3.2 m |
| Upper Level | Kitchen | 2.62 m | 2.41 m | 2.62 m x 2.41 m |
| Upper Level | Bedroom | 3.6 m | 2.74 m | 3.6 m x 2.74 m |
| Upper Level | Living Room | 4.27 m | 3.2 m | 4.27 m x 3.2 m |
| Upper Level | Kitchen | 2.62 m | 2.41 m | 2.62 m x 2.41 m |
| Upper Level | Bedroom | 3.6 m | 2.74 m | 3.6 m x 2.74 m |
Utilities
| Cable | Installed |
| Sewer | Installed |
https://www.realtor.ca/real-estate/28278826/155-chesterfield-avenue-london-south-south-i-south-i
Contact Us
Contact us for more information
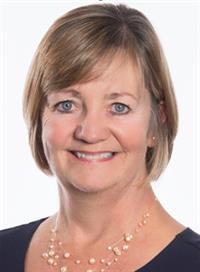
Heather Arnott
Salesperson
(519) 857-4157
519 York Street
London, Ontario N6B 1R4
(519) 649-6900
Contact Melanie & Shelby Pearce
Sales Representative for Royal Lepage Triland Realty, Brokerage
YOUR LONDON, ONTARIO REALTOR®

Melanie Pearce
Phone: 226-268-9880
You can rely on us to be a realtor who will advocate for you and strive to get you what you want. Reach out to us today- We're excited to hear from you!

Shelby Pearce
Phone: 519-639-0228
CALL . TEXT . EMAIL
Important Links
MELANIE PEARCE
Sales Representative for Royal Lepage Triland Realty, Brokerage
© 2023 Melanie Pearce- All rights reserved | Made with ❤️ by Jet Branding
