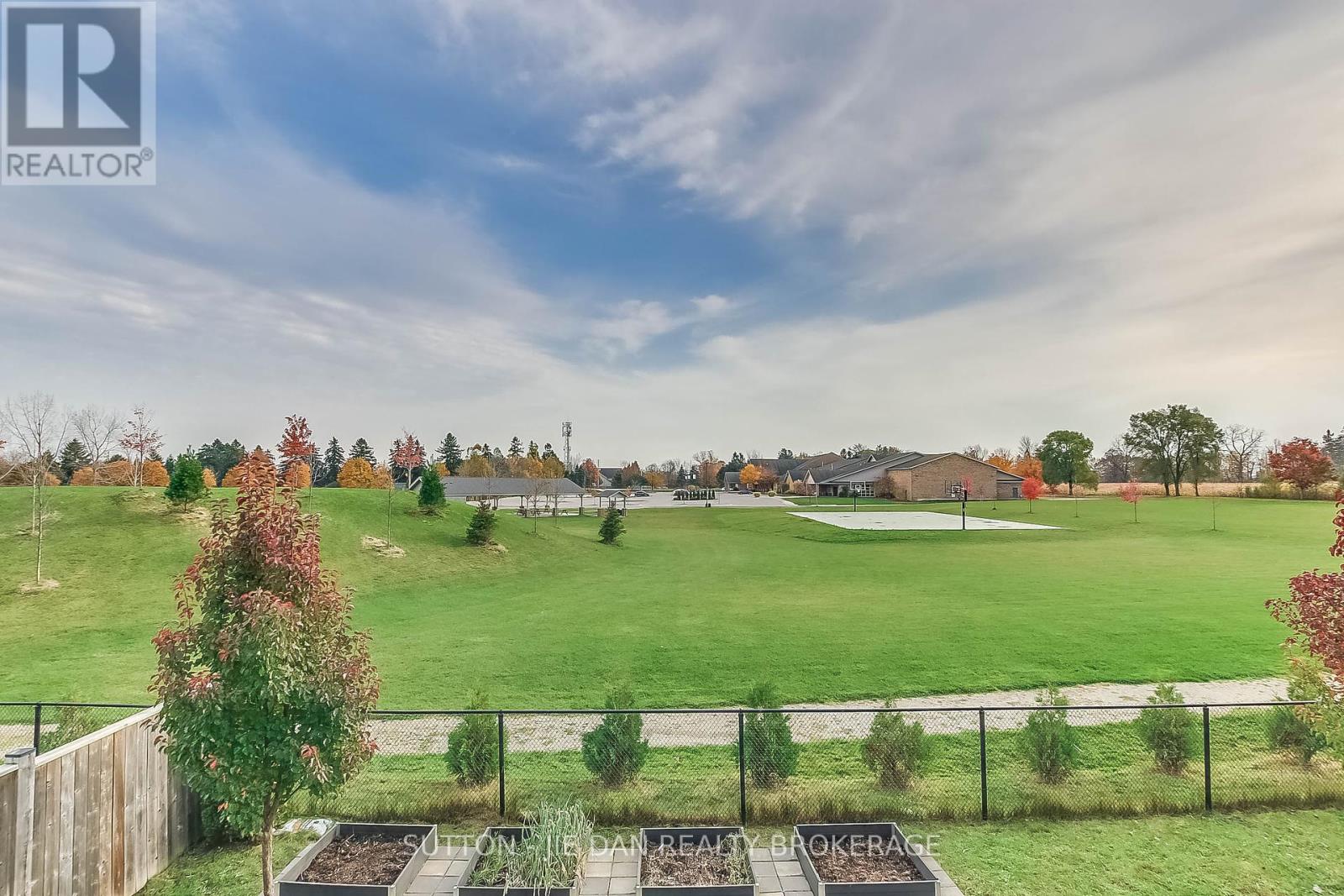1565 Sandridge Avenue London, Ontario N5X 0G5
$1,090,000
Excellent newer house in London North with minutes to Masonville Mall, Western University & excellent schools! Only 6 years old! Stunning elegant exterior of stucco and stone with backyard facing open GREEN SPACE on large WALK OUT Lot. Separate entrance in the lower level has 2 bedroom unit with living room, kitchen and its own laundry. 3077 Sq.Ft Above grade & fully professionally finished basement 1511 Sq.Ft. Hot water tank owned. Quiet family orientated neighbourhood, 10' ceiling on main & 9' second floor. Quartz counter tops all bathrooms, School AB Lucas SS & Cedar Hollow PS. Excellent for growing family with in law suite! Hurry! (id:53488)
Property Details
| MLS® Number | X9769280 |
| Property Type | Single Family |
| Community Name | North D |
| Features | Open Space, Flat Site, Dry, Sump Pump |
| ParkingSpaceTotal | 4 |
| Structure | Patio(s), Porch |
| ViewType | City View |
Building
| BathroomTotal | 4 |
| BedroomsAboveGround | 4 |
| BedroomsTotal | 4 |
| Amenities | Fireplace(s) |
| BasementFeatures | Walk Out |
| BasementType | Full |
| ConstructionStyleAttachment | Detached |
| CoolingType | Central Air Conditioning |
| ExteriorFinish | Brick, Stone |
| FireProtection | Smoke Detectors |
| FireplacePresent | Yes |
| FireplaceTotal | 1 |
| FoundationType | Poured Concrete |
| HalfBathTotal | 1 |
| HeatingFuel | Natural Gas |
| HeatingType | Forced Air |
| StoriesTotal | 2 |
| SizeInterior | 2999.975 - 3499.9705 Sqft |
| Type | House |
| UtilityWater | Municipal Water |
Parking
| Attached Garage | |
| Inside Entry |
Land
| Acreage | No |
| Sewer | Sanitary Sewer |
| SizeDepth | 104 Ft ,4 In |
| SizeFrontage | 50 Ft ,2 In |
| SizeIrregular | 50.2 X 104.4 Ft |
| SizeTotalText | 50.2 X 104.4 Ft|under 1/2 Acre |
| ZoningDescription | R1-4 |
Rooms
| Level | Type | Length | Width | Dimensions |
|---|---|---|---|---|
| Second Level | Primary Bedroom | 4.88 m | 3.96 m | 4.88 m x 3.96 m |
| Second Level | Bedroom | 4.37 m | 3.66 m | 4.37 m x 3.66 m |
| Second Level | Bedroom | 3.96 m | 3.43 m | 3.96 m x 3.43 m |
| Second Level | Bedroom | 5.18 m | 3.96 m | 5.18 m x 3.96 m |
| Basement | Living Room | 5 m | 4 m | 5 m x 4 m |
| Basement | Kitchen | 4 m | 3 m | 4 m x 3 m |
| Basement | Bedroom | 4 m | 4 m | 4 m x 4 m |
| Main Level | Office | 3.35 m | 3.05 m | 3.35 m x 3.05 m |
| Main Level | Great Room | 5.49 m | 4.27 m | 5.49 m x 4.27 m |
| Main Level | Dining Room | 3.86 m | 3.48 m | 3.86 m x 3.48 m |
| Main Level | Kitchen | 4.27 m | 3.35 m | 4.27 m x 3.35 m |
Utilities
| Cable | Installed |
| Sewer | Installed |
https://www.realtor.ca/real-estate/27597084/1565-sandridge-avenue-london-north-d
Interested?
Contact us for more information
Jie Dan
Broker of Record
Faisal Anwar
Salesperson
Contact Melanie & Shelby Pearce
Sales Representative for Royal Lepage Triland Realty, Brokerage
YOUR LONDON, ONTARIO REALTOR®

Melanie Pearce
Phone: 226-268-9880
You can rely on us to be a realtor who will advocate for you and strive to get you what you want. Reach out to us today- We're excited to hear from you!

Shelby Pearce
Phone: 519-639-0228
CALL . TEXT . EMAIL
MELANIE PEARCE
Sales Representative for Royal Lepage Triland Realty, Brokerage
© 2023 Melanie Pearce- All rights reserved | Made with ❤️ by Jet Branding









































