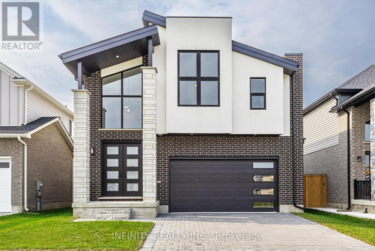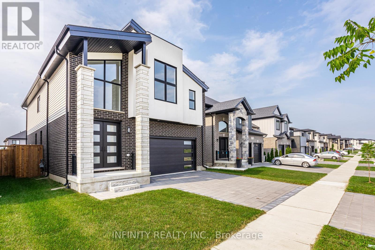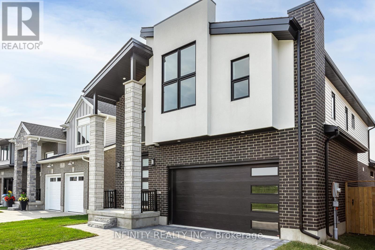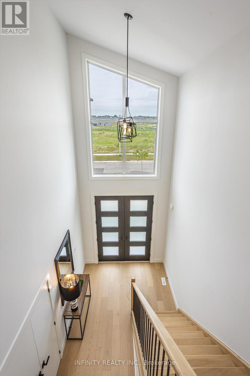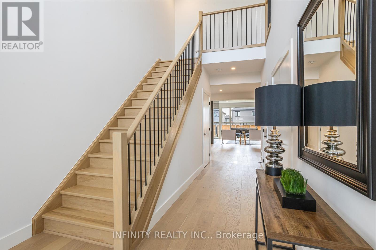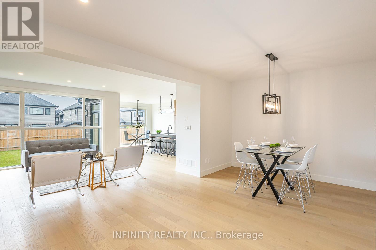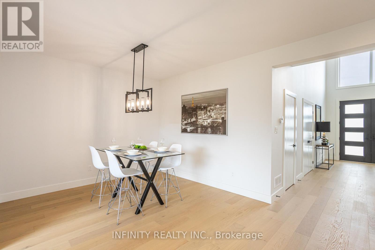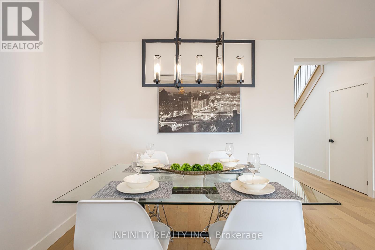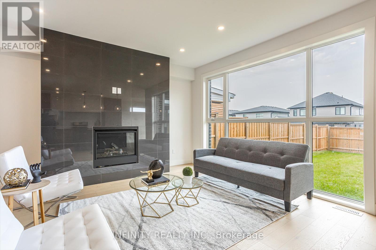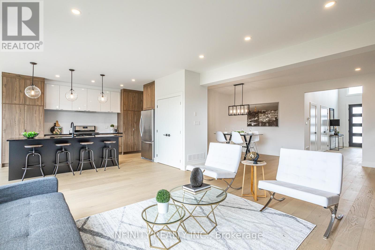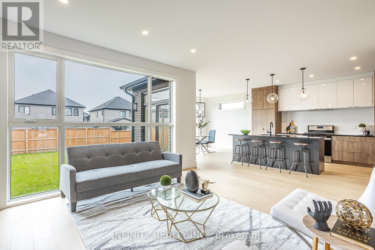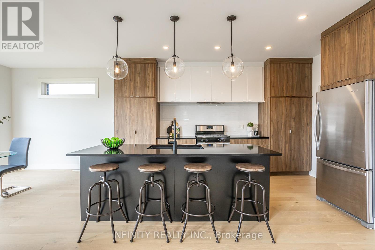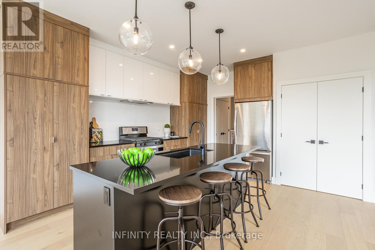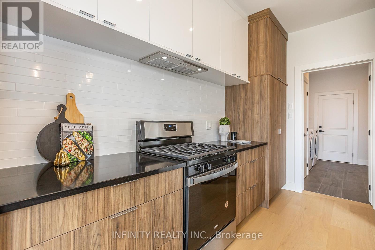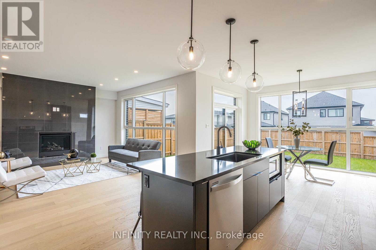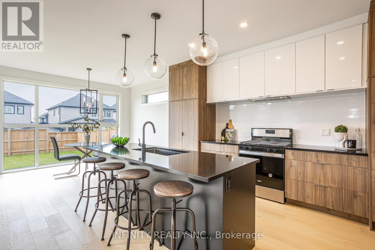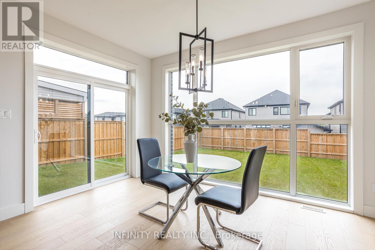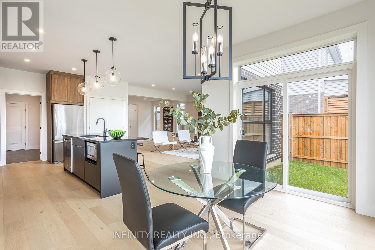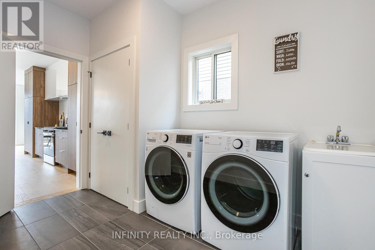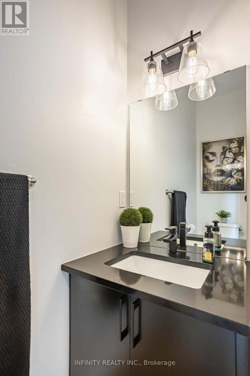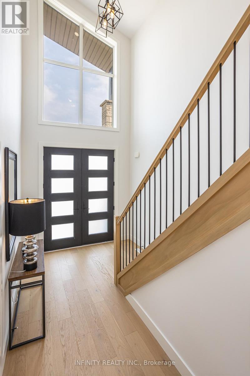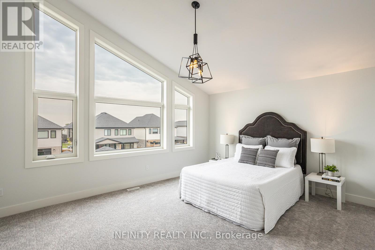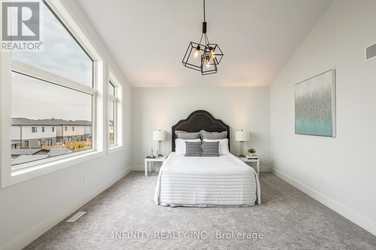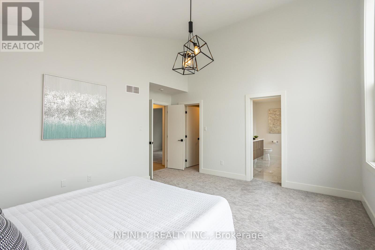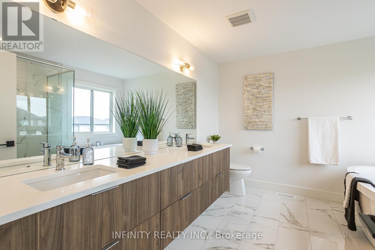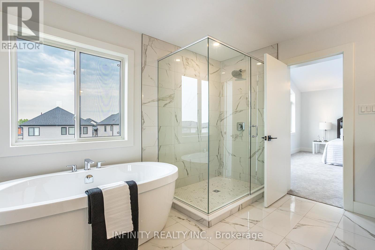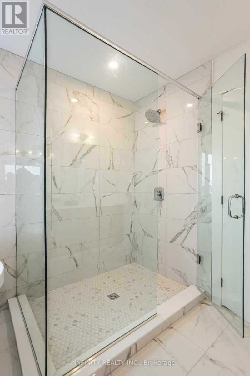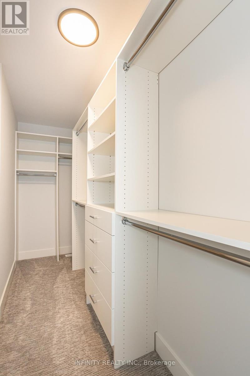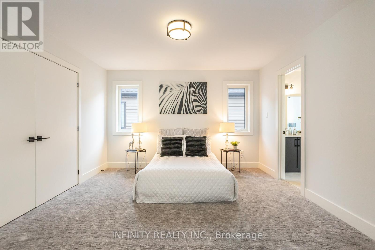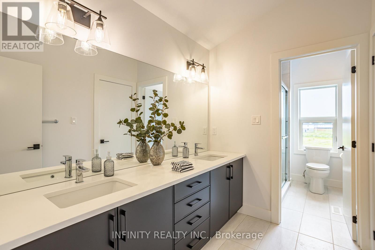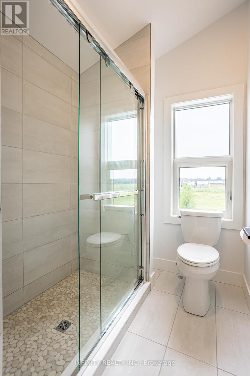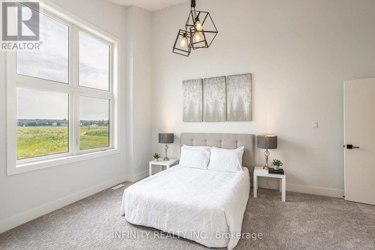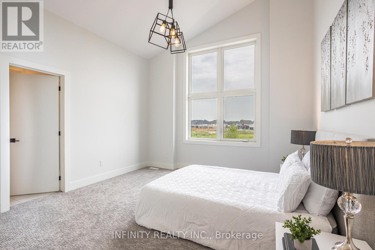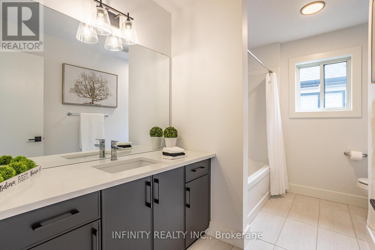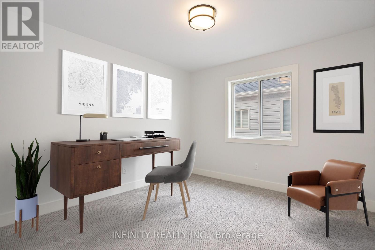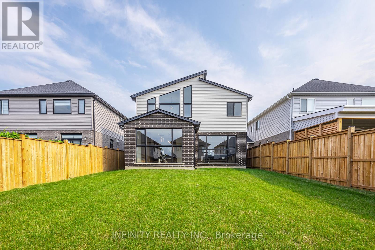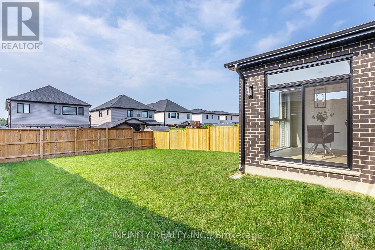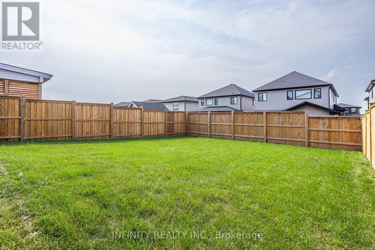157 Crestview Drive Middlesex Centre, Ontario N0L 1R0
$1,198,888
Step into luxury and contemporary elegance with this stunning 2 storey home located in prestigious Kilworth. This LIKE NEW 4 Bed, 4 Bath exquisite residence is the epitome of modern living. Sprawling across 3,953 sq ft with a 6 year Tarion New Home Warranty still remaining for your ultimate peace of mind. As you step inside, you are greeted by a grand foyer featuring soaring ceilings & a sweeping staircase that sets the tone for the elegance that flows throughout the home. The spectacular main level boasts an open concept design, drenched in natural light from floor-to-ceiling windows, with rich hardwood floors. The living room, complete with a gas fireplace, seamlessly connects to the dining area, perfect for entertaining.The stylish, modern gourmet kitchen is a chef's dream, adorned with quartz countertops, a large island & a pantry for ample storage. Adjacent to the kitchen is a breakfast area with patio doors that open to a large, fully fenced yard. Convenience is key with a main level mud room with laundry situated just off the kitchen & a 2pc Bath for guests. Upstairs, the bright & spacious primary bedroom is a serene retreat, featuring vaulted ceilings, a large walk-in closet & a spa-like 5pc ensuite bath with dbl sinks, a soaker tub & glass shower. The second floor also includes 3 additional generously sized bedrooms, a 4pc Jack & Jill bath with dbl sinks, glass shower & another full 4pc bath, ensuring ample space and privacy for the whole family. This home comes with a 2 car attached garage & is situated in a fantastic neighborhood near schools, golf courses, YMCA, Komoka provincial park, walking trails, playgrounds, hockey arena, shopping & more. Sq Ft as per iguide. Don't miss the opportunity to make this extraordinary home yours! (id:53488)
Property Details
| MLS® Number | X11919991 |
| Property Type | Single Family |
| Community Name | Kilworth |
| Amenities Near By | Park, Schools |
| Equipment Type | Water Heater |
| Features | Sump Pump |
| Parking Space Total | 4 |
| Rental Equipment Type | Water Heater |
Building
| Bathroom Total | 4 |
| Bedrooms Above Ground | 4 |
| Bedrooms Total | 4 |
| Age | 0 To 5 Years |
| Amenities | Fireplace(s) |
| Appliances | Dishwasher |
| Basement Development | Unfinished |
| Basement Type | Full (unfinished) |
| Construction Style Attachment | Detached |
| Cooling Type | Central Air Conditioning |
| Exterior Finish | Brick, Stucco |
| Fireplace Present | Yes |
| Fireplace Total | 1 |
| Foundation Type | Poured Concrete |
| Half Bath Total | 1 |
| Heating Fuel | Natural Gas |
| Heating Type | Forced Air |
| Stories Total | 2 |
| Size Interior | 3,500 - 5,000 Ft2 |
| Type | House |
| Utility Water | Municipal Water |
Parking
| Attached Garage | |
| Inside Entry |
Land
| Acreage | No |
| Land Amenities | Park, Schools |
| Sewer | Sanitary Sewer |
| Size Depth | 123 Ft ,7 In |
| Size Frontage | 40 Ft ,1 In |
| Size Irregular | 40.1 X 123.6 Ft |
| Size Total Text | 40.1 X 123.6 Ft|under 1/2 Acre |
| Zoning Description | Ur1-38 |
Rooms
| Level | Type | Length | Width | Dimensions |
|---|---|---|---|---|
| Second Level | Bathroom | Measurements not available | ||
| Second Level | Bathroom | Measurements not available | ||
| Second Level | Primary Bedroom | 5.08 m | 4.65 m | 5.08 m x 4.65 m |
| Second Level | Bedroom | 4.12 m | 3.8 m | 4.12 m x 3.8 m |
| Second Level | Bedroom | 3.49 m | 3.24 m | 3.49 m x 3.24 m |
| Second Level | Bedroom | 3.95 m | 4.86 m | 3.95 m x 4.86 m |
| Second Level | Bathroom | Measurements not available | ||
| Main Level | Living Room | 4.49 m | 4.73 m | 4.49 m x 4.73 m |
| Main Level | Dining Room | 5.95 m | 3.45 m | 5.95 m x 3.45 m |
| Main Level | Kitchen | 4.11 m | 4.57 m | 4.11 m x 4.57 m |
| Main Level | Eating Area | 4.11 m | 3.09 m | 4.11 m x 3.09 m |
| Main Level | Bathroom | Measurements not available |
https://www.realtor.ca/real-estate/27794118/157-crestview-drive-middlesex-centre-kilworth-kilworth
Contact Us
Contact us for more information

Sebastian Dzwonczyk
Salesperson
www.infinityrealty.ca/
www.facebook.com/infinityrealty.ca/
(519) 992-4317

Anna Dzwonczyk
Broker of Record
www.infinityrealty.ca/
www.facebook.com/AnnaDzwonczyk.Realtor/
(519) 992-4317
Contact Melanie & Shelby Pearce
Sales Representative for Royal Lepage Triland Realty, Brokerage
YOUR LONDON, ONTARIO REALTOR®

Melanie Pearce
Phone: 226-268-9880
You can rely on us to be a realtor who will advocate for you and strive to get you what you want. Reach out to us today- We're excited to hear from you!

Shelby Pearce
Phone: 519-639-0228
CALL . TEXT . EMAIL
Important Links
MELANIE PEARCE
Sales Representative for Royal Lepage Triland Realty, Brokerage
© 2023 Melanie Pearce- All rights reserved | Made with ❤️ by Jet Branding
