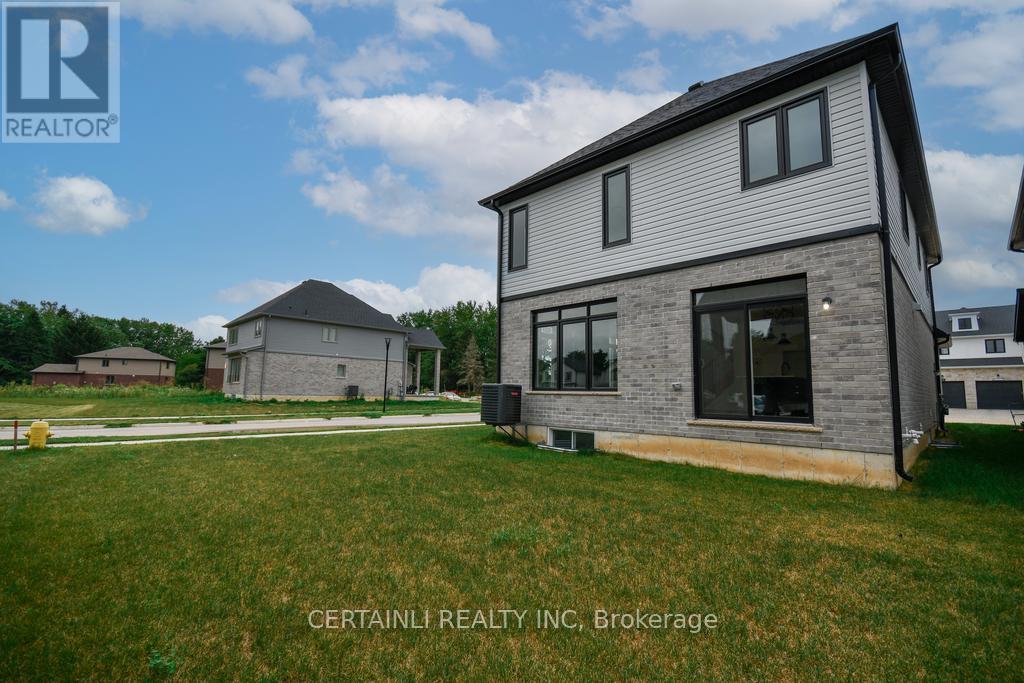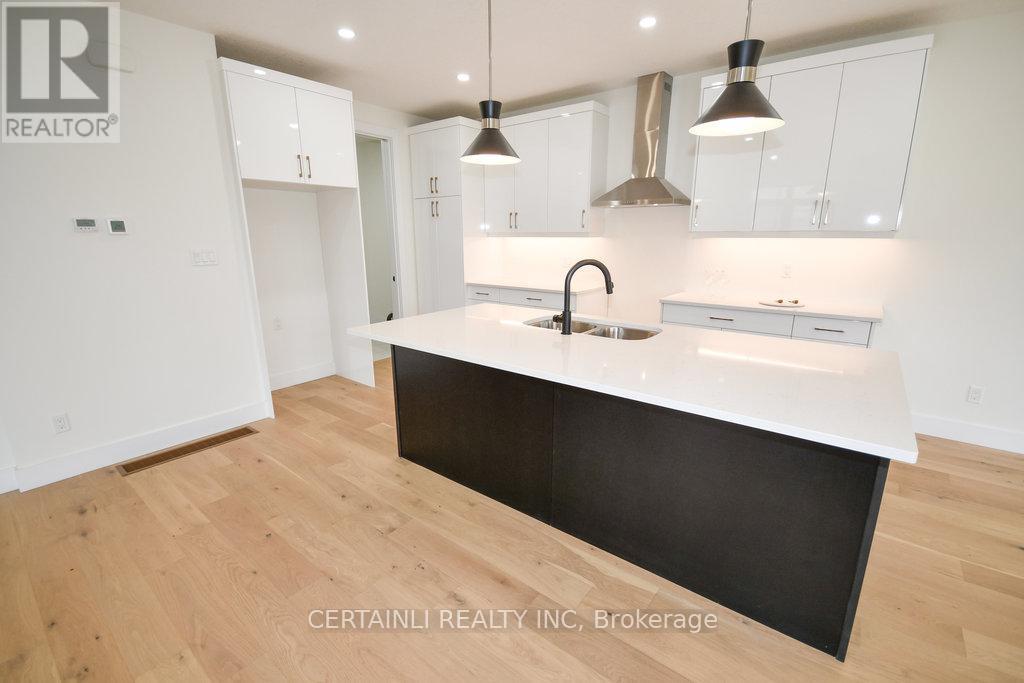1570 Chickadee Trail London, Ontario N6M 1G4
$1,048,800
Welcome to this exquisite detached home, perfectly blending luxury with potential. Nestled on a 45-foot frontage, the stunning stucco exterior invites you into a space where quality craftsmanship shines. Inside, you'll find 9-foot ceilings on both the main level and the basement, creating a spacious and inviting atmosphere.The main floor features beautiful hardwood flooring and is illuminated by modern pot lights, offering a warm and elegant ambiance. The upgraded kitchen is a chefs dream, boasting high-end cabinetry and sleek quartz countertops that are as functional as they are stylish.One of the standout features of this home is the separate entrance to the basement, offering the potential for a future income suite or a comfortable in-law suite. While the basement is not fully finished, its a blank canvas with endless possibilities, ready for your personal touch.This home is a rare opportunity, offering luxurious living with the flexibility to create additional income or provide extended family accommodations. Dont miss out on making it your own! (id:53488)
Property Details
| MLS® Number | X9250270 |
| Property Type | Single Family |
| Community Name | South U |
| ParkingSpaceTotal | 4 |
Building
| BathroomTotal | 3 |
| BedroomsAboveGround | 4 |
| BedroomsTotal | 4 |
| Appliances | Water Heater - Tankless |
| BasementDevelopment | Unfinished |
| BasementFeatures | Separate Entrance |
| BasementType | N/a (unfinished) |
| ConstructionStyleAttachment | Detached |
| CoolingType | Central Air Conditioning |
| ExteriorFinish | Brick, Stucco |
| FireplacePresent | Yes |
| FoundationType | Poured Concrete |
| HalfBathTotal | 1 |
| HeatingFuel | Natural Gas |
| HeatingType | Forced Air |
| StoriesTotal | 2 |
| SizeInterior | 1999.983 - 2499.9795 Sqft |
| Type | House |
| UtilityWater | Municipal Water |
Parking
| Garage |
Land
| Acreage | No |
| Sewer | Sanitary Sewer |
| SizeDepth | 106 Ft ,2 In |
| SizeFrontage | 44 Ft ,2 In |
| SizeIrregular | 44.2 X 106.2 Ft |
| SizeTotalText | 44.2 X 106.2 Ft |
| ZoningDescription | R1-3 |
Rooms
| Level | Type | Length | Width | Dimensions |
|---|---|---|---|---|
| Second Level | Primary Bedroom | 6.05 m | 3.78 m | 6.05 m x 3.78 m |
| Second Level | Bedroom | 3.62 m | 3.36 m | 3.62 m x 3.36 m |
| Second Level | Bedroom 3 | 3.62 m | 3.11 m | 3.62 m x 3.11 m |
| Second Level | Bedroom 4 | 3.44 m | 3.34 m | 3.44 m x 3.34 m |
| Second Level | Bathroom | 3.44 m | 2.61 m | 3.44 m x 2.61 m |
| Second Level | Bathroom | 3.12 m | 1.88 m | 3.12 m x 1.88 m |
| Main Level | Living Room | 11.3 m | 4.18 m | 11.3 m x 4.18 m |
| Main Level | Laundry Room | 2.89 m | 1.78 m | 2.89 m x 1.78 m |
| Main Level | Dining Room | 3.01 m | 1 m | 3.01 m x 1 m |
| Main Level | Kitchen | 4.65 m | 2.89 m | 4.65 m x 2.89 m |
| Main Level | Bathroom | 1.77 m | 1.46 m | 1.77 m x 1.46 m |
https://www.realtor.ca/real-estate/27280200/1570-chickadee-trail-london-south-u
Interested?
Contact us for more information
Jazz Awadh
Salesperson
102-145 Wharncliffe Road South
London, Ontario N6J 2K4
Contact Melanie & Shelby Pearce
Sales Representative for Royal Lepage Triland Realty, Brokerage
YOUR LONDON, ONTARIO REALTOR®

Melanie Pearce
Phone: 226-268-9880
You can rely on us to be a realtor who will advocate for you and strive to get you what you want. Reach out to us today- We're excited to hear from you!

Shelby Pearce
Phone: 519-639-0228
CALL . TEXT . EMAIL
MELANIE PEARCE
Sales Representative for Royal Lepage Triland Realty, Brokerage
© 2023 Melanie Pearce- All rights reserved | Made with ❤️ by Jet Branding




































