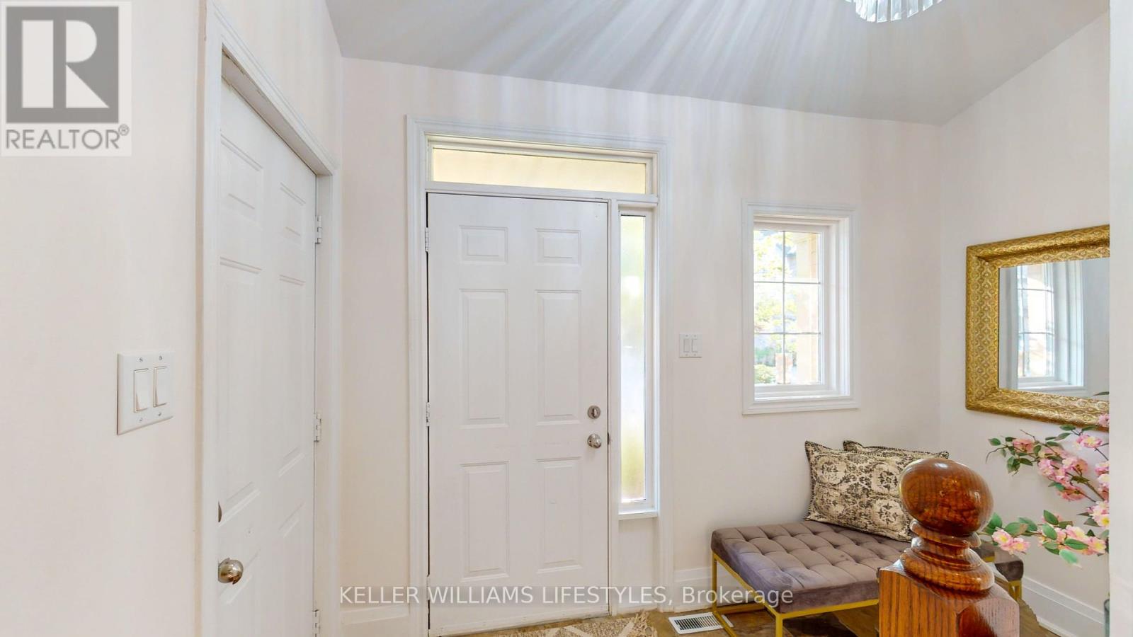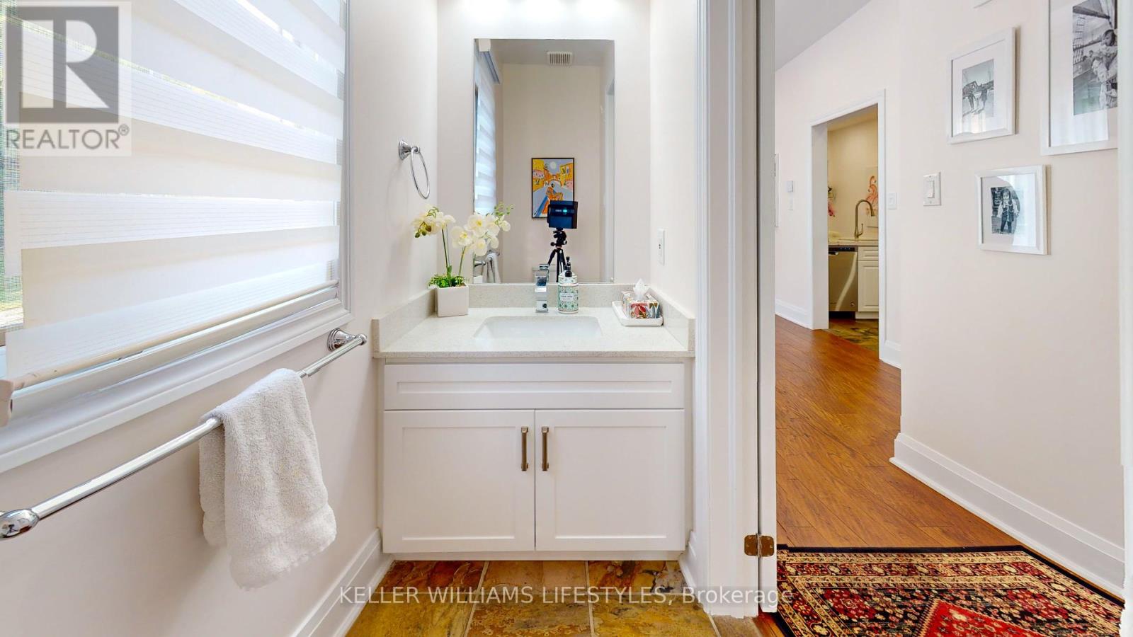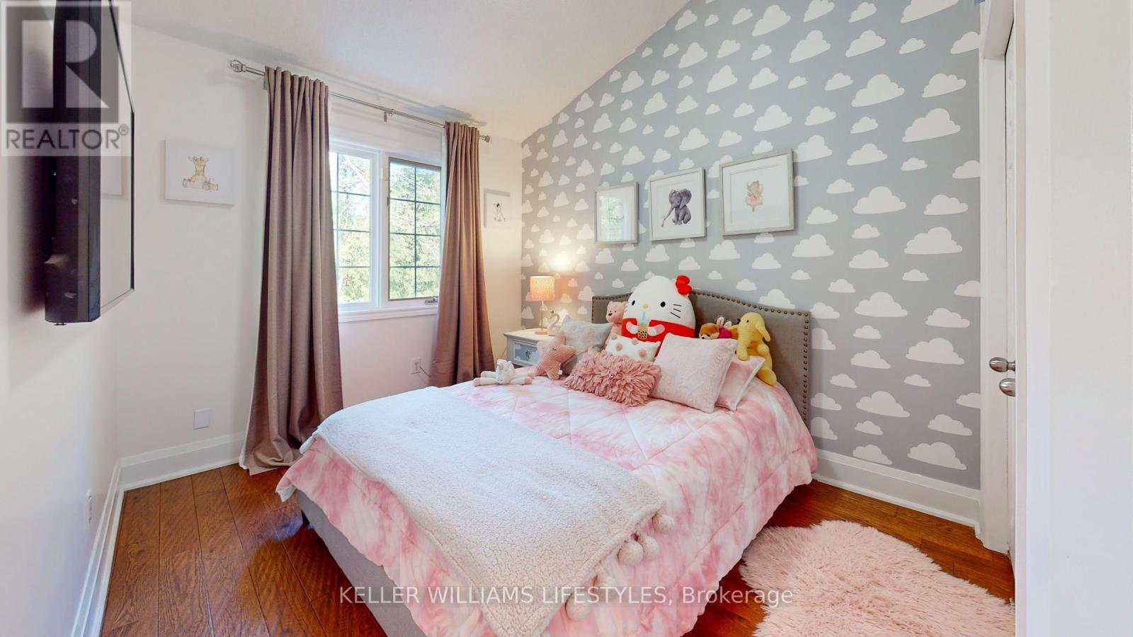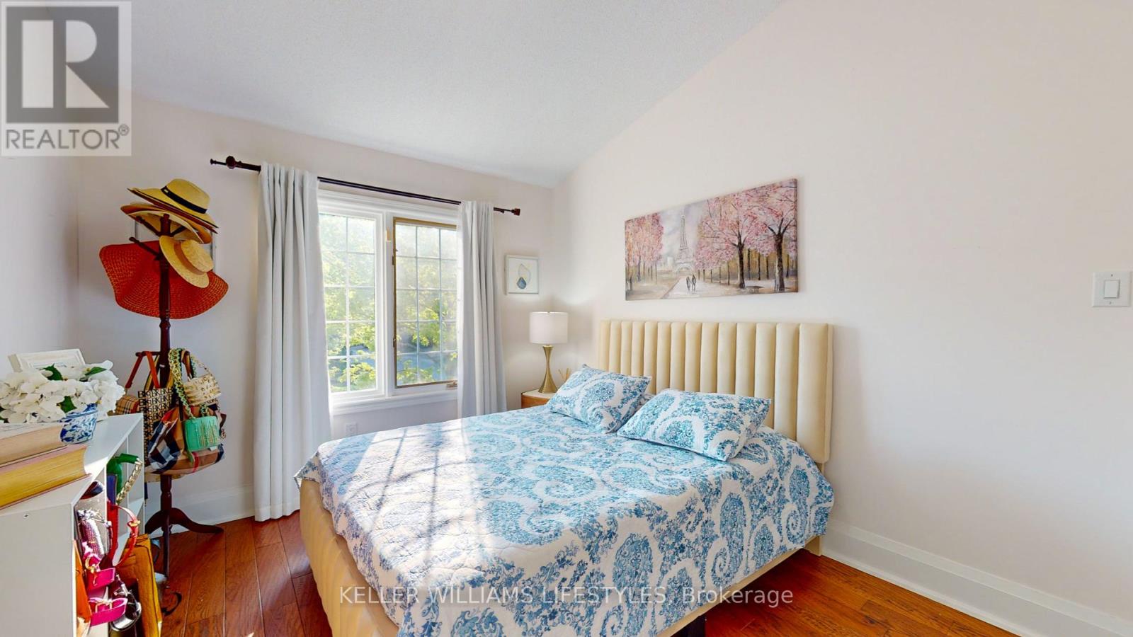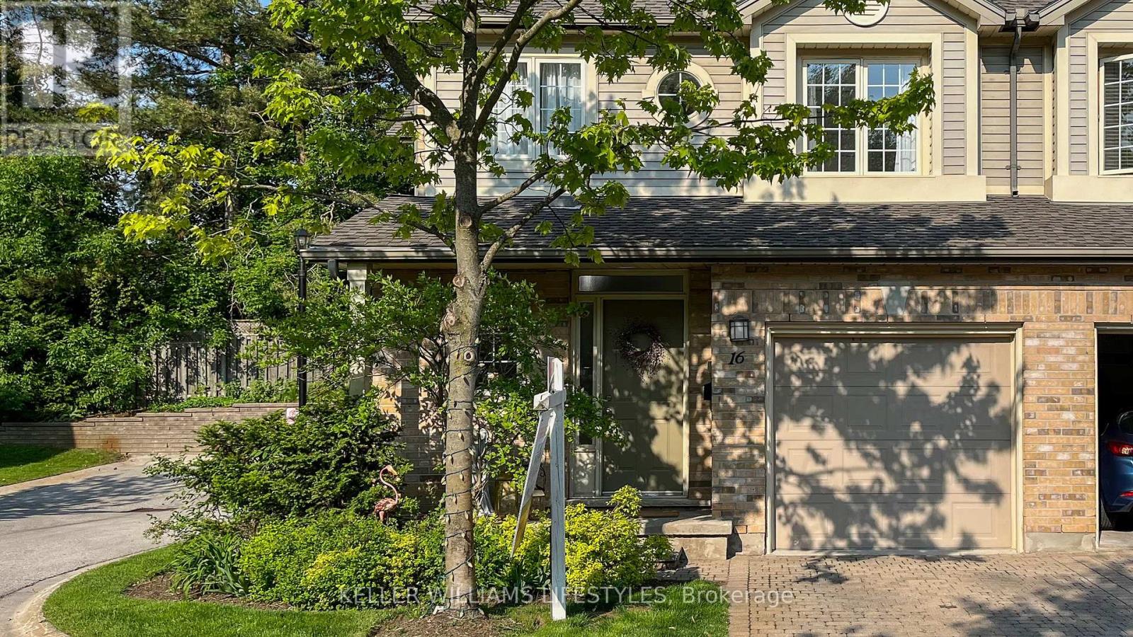16 - 519 Riverside Drive London, Ontario N6H 5J3
$745,000Maintenance, Parking, Common Area Maintenance
$503 Monthly
Maintenance, Parking, Common Area Maintenance
$503 MonthlyIN-HOME ELEVATOR, providing easy access to all 3 levels, ensuring comfort and convenience for seniors or individuals with different mobility needs, making it a perfect choice for a wide range of lifestyles. Experience contemporary living at its finest in this elegant 2-story townhouse, offering 3 bedrooms and 2.5 bathrooms. The main floor welcomes you with a spacious foyer and closet, a chic powder room, and an open-concept living room that flows into a gourmet kitchen adorned with quartz countertops, a stylish backsplash, a breakfast bar, and an eating area leading to a private patio through sleek sliding doors. The second floor boasts bedrooms with vaulted ceilings, including a luxurious primary bedroom with a private 4-piece ensuite complete with a bathtub and convenient elevator access. Two additional bedrooms share a beautifully appointed 4-piece bathroom, ensuring comfort and privacy. The fully finished basement is designed for relaxation and productivity, featuring a spacious rec room, a laundry area, and a small office with a rough-in for an additional bathroom. Located in a vibrant community close to shopping, dining, and entertainment, this townhouse offers modern design, high-end finishes, and unparalleled convenience. Don't miss the opportunity to experience luxury townhouse living at its best. Schedule a viewing today and make this exceptional home yours! (id:53488)
Property Details
| MLS® Number | X8348218 |
| Property Type | Single Family |
| Community Name | North P |
| AmenitiesNearBy | Park, Public Transit, Place Of Worship, Schools |
| CommunityFeatures | Pet Restrictions, School Bus |
| EquipmentType | Water Heater - Gas |
| Features | Flat Site, Wheelchair Access, Carpet Free, Sump Pump |
| ParkingSpaceTotal | 1 |
| RentalEquipmentType | Water Heater - Gas |
| Structure | Patio(s) |
Building
| BathroomTotal | 3 |
| BedroomsAboveGround | 3 |
| BedroomsTotal | 3 |
| Amenities | Visitor Parking, Fireplace(s) |
| Appliances | Garage Door Opener Remote(s), Central Vacuum, Dishwasher, Dryer, Garage Door Opener, Microwave, Refrigerator, Stove, Washer |
| BasementDevelopment | Finished |
| BasementType | Full (finished) |
| CoolingType | Central Air Conditioning |
| ExteriorFinish | Brick, Vinyl Siding |
| FireProtection | Smoke Detectors |
| FireplacePresent | Yes |
| FireplaceTotal | 1 |
| FoundationType | Poured Concrete |
| HalfBathTotal | 1 |
| HeatingFuel | Natural Gas |
| HeatingType | Forced Air |
| StoriesTotal | 2 |
| SizeInterior | 1399.9886 - 1598.9864 Sqft |
| Type | Row / Townhouse |
Parking
| Attached Garage |
Land
| Acreage | No |
| LandAmenities | Park, Public Transit, Place Of Worship, Schools |
| ZoningDescription | R5-3(5) |
Rooms
| Level | Type | Length | Width | Dimensions |
|---|---|---|---|---|
| Second Level | Primary Bedroom | 4.22 m | 3.51 m | 4.22 m x 3.51 m |
| Second Level | Bedroom 2 | 3.53 m | 3.05 m | 3.53 m x 3.05 m |
| Second Level | Bedroom 3 | 3.55 m | 2.8 m | 3.55 m x 2.8 m |
| Basement | Recreational, Games Room | 6.98 m | 6.98 m | 6.98 m x 6.98 m |
| Basement | Office | 3.3 m | 1.6 m | 3.3 m x 1.6 m |
| Main Level | Foyer | 3.3 m | 2.34 m | 3.3 m x 2.34 m |
| Main Level | Living Room | 6.98 m | 3.35 m | 6.98 m x 3.35 m |
| Main Level | Kitchen | 3.66 m | 3.01 m | 3.66 m x 3.01 m |
| Main Level | Eating Area | 3.01 m | 2.49 m | 3.01 m x 2.49 m |
https://www.realtor.ca/real-estate/26908863/16-519-riverside-drive-london-north-p
Interested?
Contact us for more information
Oscar Zarco-Fragoso
Broker
Contact Melanie & Shelby Pearce
Sales Representative for Royal Lepage Triland Realty, Brokerage
YOUR LONDON, ONTARIO REALTOR®

Melanie Pearce
Phone: 226-268-9880
You can rely on us to be a realtor who will advocate for you and strive to get you what you want. Reach out to us today- We're excited to hear from you!

Shelby Pearce
Phone: 519-639-0228
CALL . TEXT . EMAIL
MELANIE PEARCE
Sales Representative for Royal Lepage Triland Realty, Brokerage
© 2023 Melanie Pearce- All rights reserved | Made with ❤️ by Jet Branding


