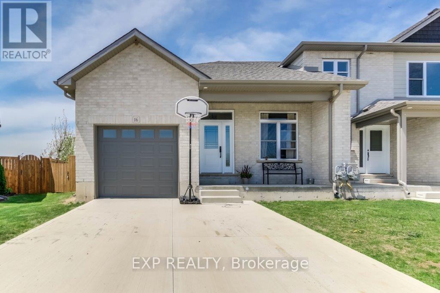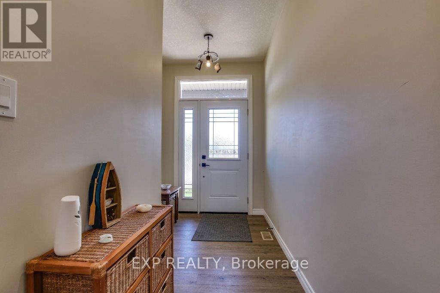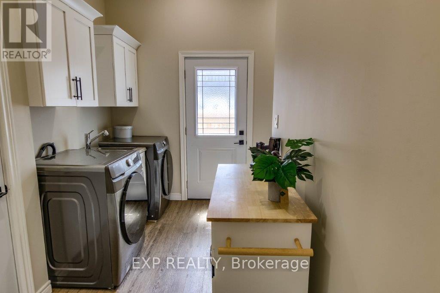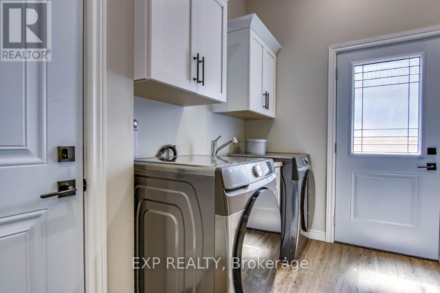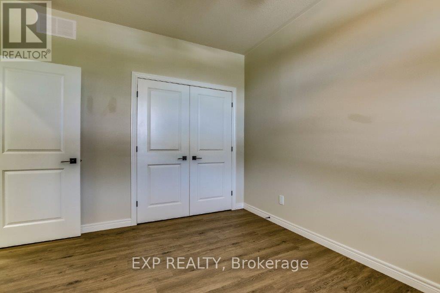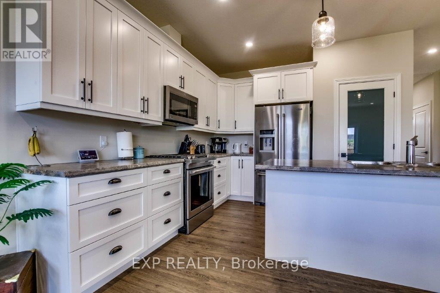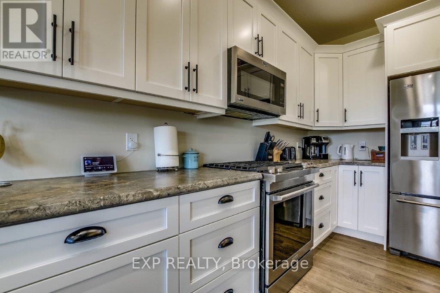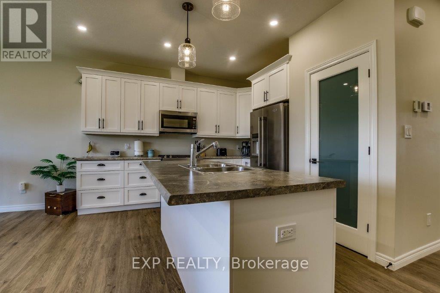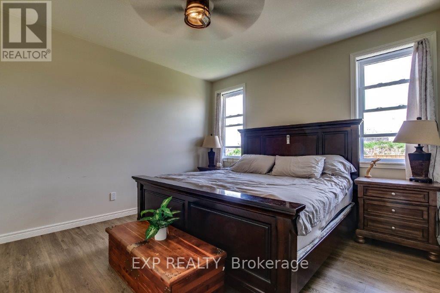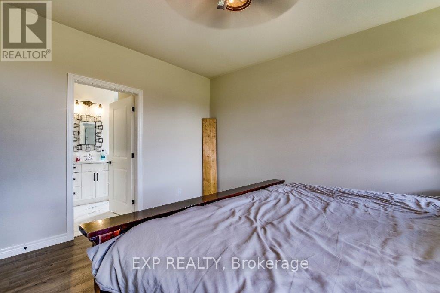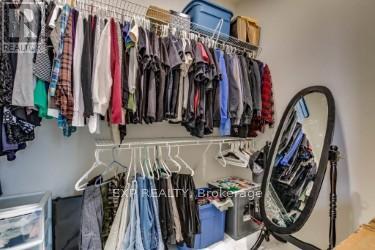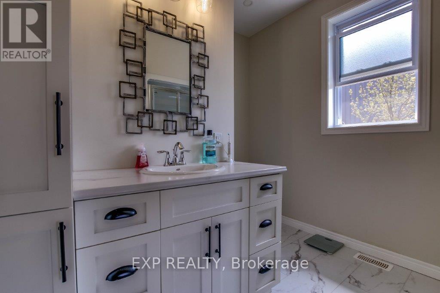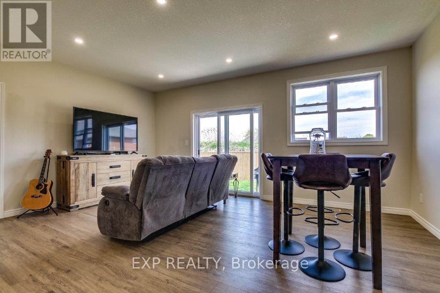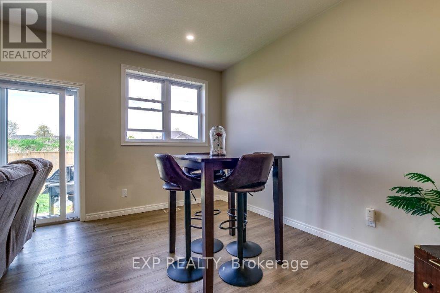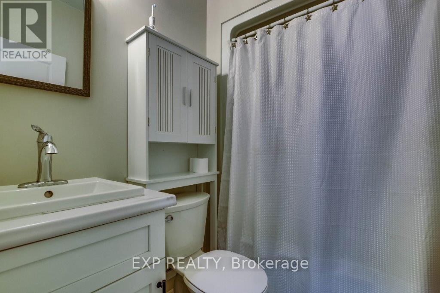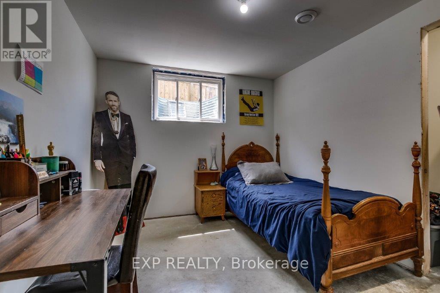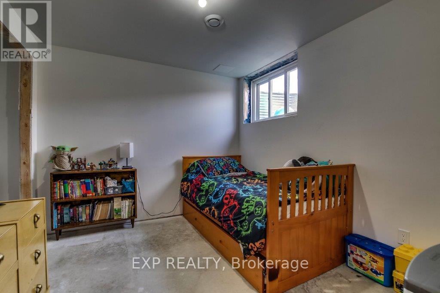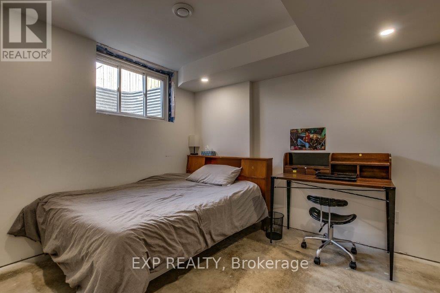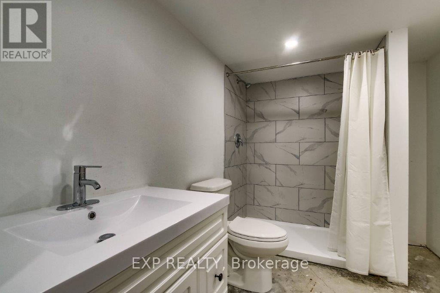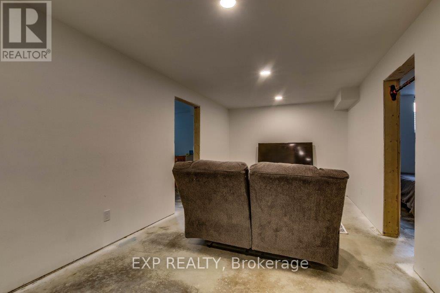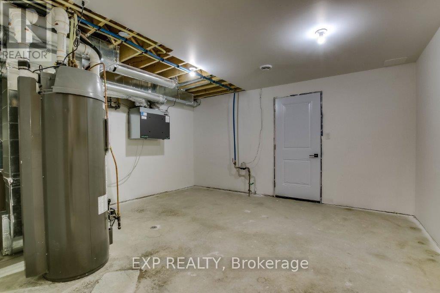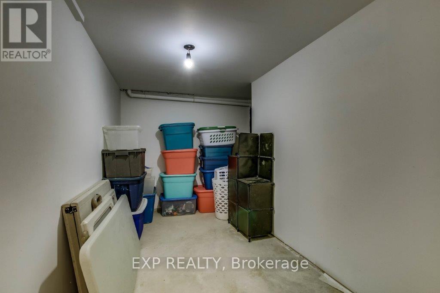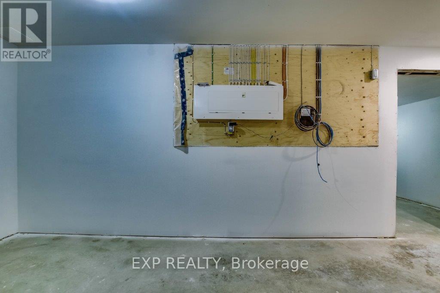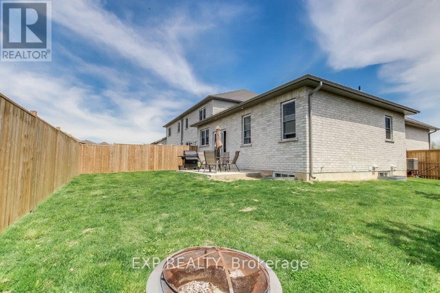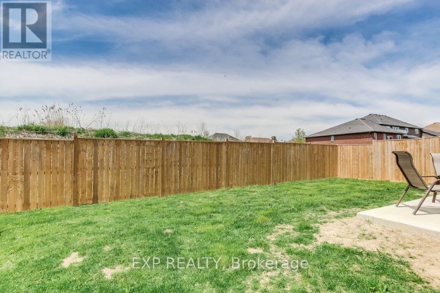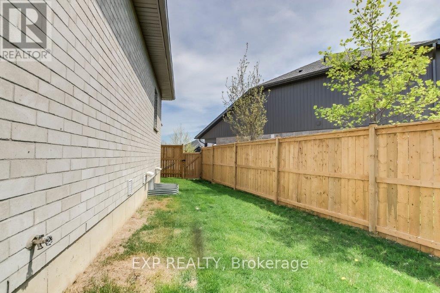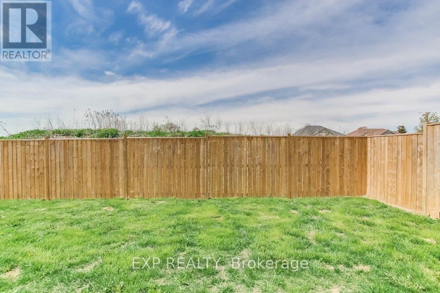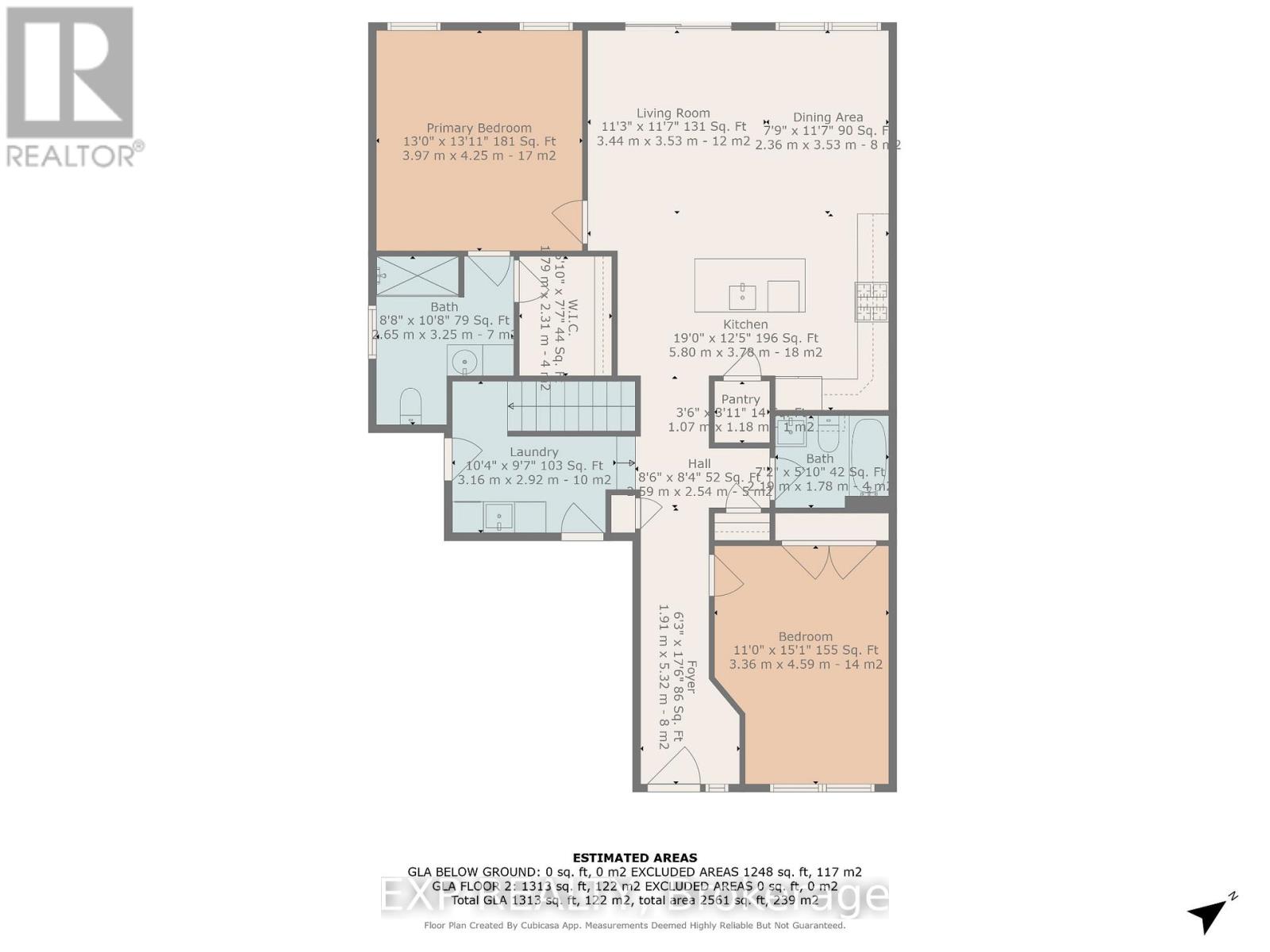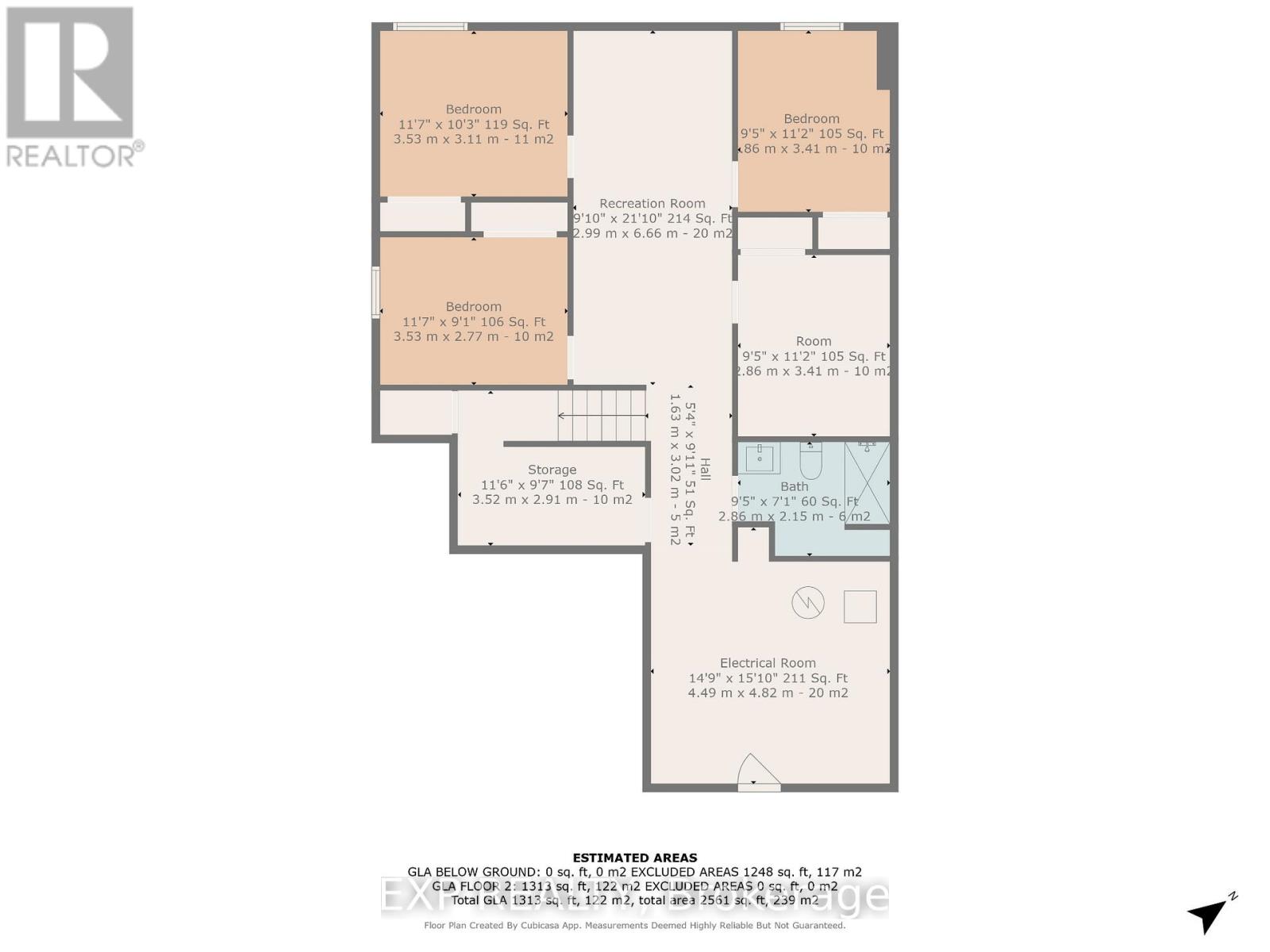16 Pintail Lane Norfolk, Ontario N0E 1M0
$619,000
Make this a summer to remember! Make a move to the lake! Take a look at 16 Pintail Lane. Where there is room for Everyone in this 5 bed, 3 bath lakeside home in Port Rowan. YES, you can see Long Point Bay from the front porch. One of only 4 free hold condos on a quiet court in prestigious Duck's Landing. 1 year young, with 2+3 bedrooms and 3 full baths, this is a must see.. Spacious with lots of natural light describes the main floor. You will love the kitchen with stainless appliances, a pantry, an island, and plenty of cupboards. Main floor laundry with convenient access to garage. In the primary bedroom, we have a 3 pc ensuite, and a walk in closet. The 2nd bedroom is currently used as a home office! Fully Fenced large backyard , and a fantastic lower giving you an additional 1200 sq. ft. of living space!! Floor plan in lower makes maximin use of space with 3 good sized bedrooms, a full bath, and plenty of storage. Oversized windows add lots of natural light in this space. There is also a den, a family room, a storage room and a cold room. Concrete double driveway, and a deep single car garage make this a great place to call home. Close to all town amenities, marinas, golf course, hiking trails, birding, wineries and the sandy beaches of Long Point and Turkey Point. Book a private viewing today! (id:53488)
Property Details
| MLS® Number | X12145987 |
| Property Type | Single Family |
| Community Name | Port Rowan |
| Parking Space Total | 2 |
Building
| Bathroom Total | 3 |
| Bedrooms Above Ground | 2 |
| Bedrooms Below Ground | 3 |
| Bedrooms Total | 5 |
| Appliances | Dishwasher, Hood Fan, Microwave, Range, Window Coverings, Refrigerator |
| Architectural Style | Bungalow |
| Basement Development | Partially Finished |
| Basement Type | N/a (partially Finished) |
| Construction Style Attachment | Attached |
| Cooling Type | Central Air Conditioning |
| Exterior Finish | Brick |
| Foundation Type | Concrete |
| Heating Fuel | Natural Gas |
| Heating Type | Forced Air |
| Stories Total | 1 |
| Size Interior | 1,100 - 1,500 Ft2 |
| Type | Row / Townhouse |
| Utility Water | Municipal Water |
Parking
| Attached Garage | |
| Garage |
Land
| Acreage | Yes |
| Sewer | Sanitary Sewer |
| Size Depth | 100 Ft |
| Size Frontage | 31 Ft ,7 In |
| Size Irregular | 31.6 X 100 Ft |
| Size Total Text | 31.6 X 100 Ft|50 - 100 Acres |
Rooms
| Level | Type | Length | Width | Dimensions |
|---|---|---|---|---|
| Lower Level | Bedroom 3 | 3.53 m | 3.12 m | 3.53 m x 3.12 m |
| Lower Level | Bedroom 4 | 2.87 m | 3.4 m | 2.87 m x 3.4 m |
| Lower Level | Recreational, Games Room | 3 m | 6.65 m | 3 m x 6.65 m |
| Lower Level | Bathroom | 2.87 m | 3.4 m | 2.87 m x 3.4 m |
| Lower Level | Cold Room | 2.87 m | 3.4 m | 2.87 m x 3.4 m |
| Lower Level | Bedroom 2 | 3.53 m | 2.77 m | 3.53 m x 2.77 m |
| Main Level | Foyer | 1.9 m | 5.33 m | 1.9 m x 5.33 m |
| Main Level | Laundry Room | 3.15 m | 2.92 m | 3.15 m x 2.92 m |
| Main Level | Bathroom | 2.18 m | 1.78 m | 2.18 m x 1.78 m |
| Main Level | Pantry | 1.07 m | 1.19 m | 1.07 m x 1.19 m |
| Main Level | Kitchen | 5.79 m | 3.78 m | 5.79 m x 3.78 m |
| Main Level | Dining Room | 2.36 m | 3.53 m | 2.36 m x 3.53 m |
| Main Level | Living Room | 3.43 m | 3.53 m | 3.43 m x 3.53 m |
| Main Level | Primary Bedroom | 3.96 m | 4.24 m | 3.96 m x 4.24 m |
| Main Level | Bathroom | 2.64 m | 3.25 m | 2.64 m x 3.25 m |
https://www.realtor.ca/real-estate/28307262/16-pintail-lane-norfolk-port-rowan-port-rowan
Contact Us
Contact us for more information
Contact Melanie & Shelby Pearce
Sales Representative for Royal Lepage Triland Realty, Brokerage
YOUR LONDON, ONTARIO REALTOR®

Melanie Pearce
Phone: 226-268-9880
You can rely on us to be a realtor who will advocate for you and strive to get you what you want. Reach out to us today- We're excited to hear from you!

Shelby Pearce
Phone: 519-639-0228
CALL . TEXT . EMAIL
Important Links
MELANIE PEARCE
Sales Representative for Royal Lepage Triland Realty, Brokerage
© 2023 Melanie Pearce- All rights reserved | Made with ❤️ by Jet Branding

