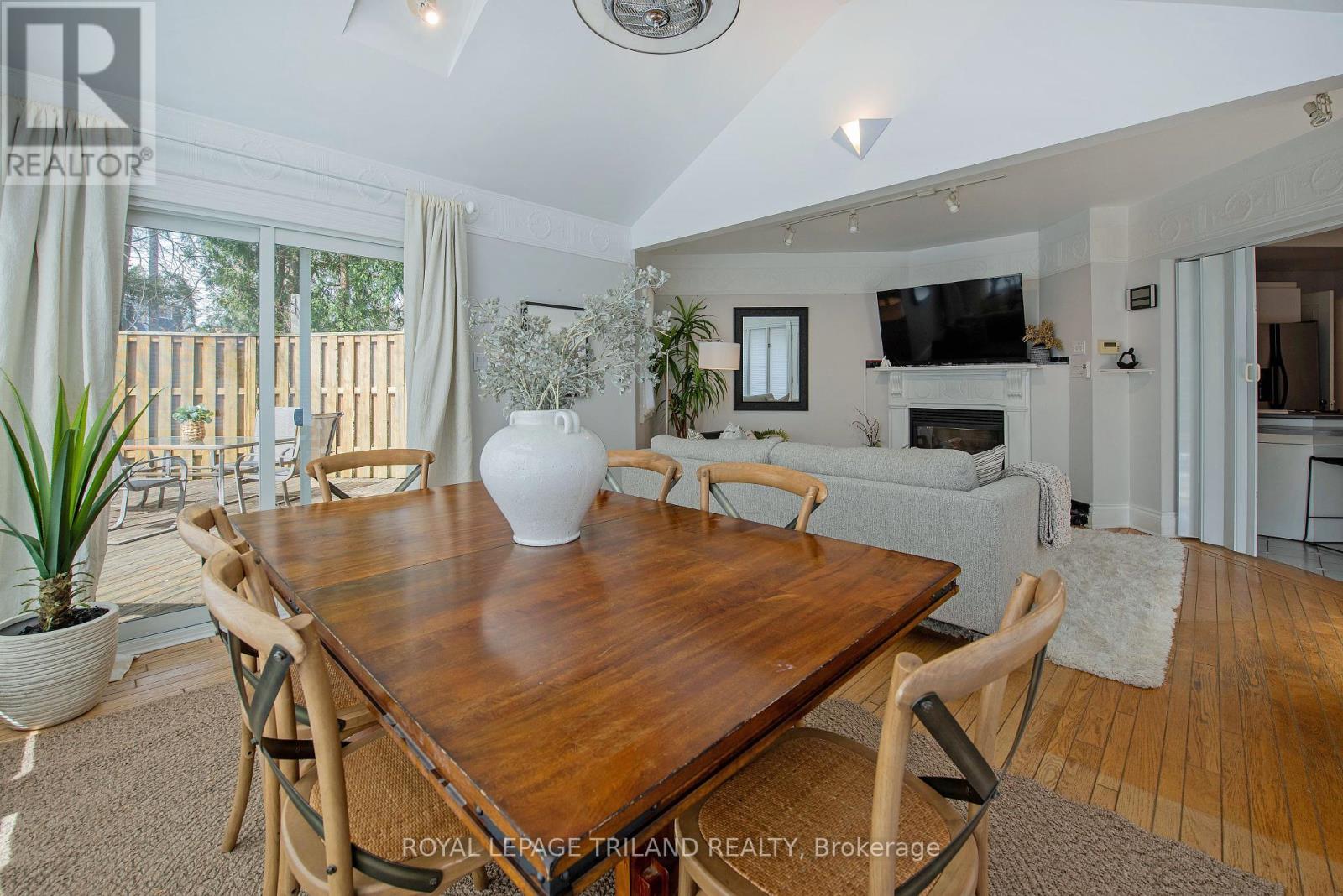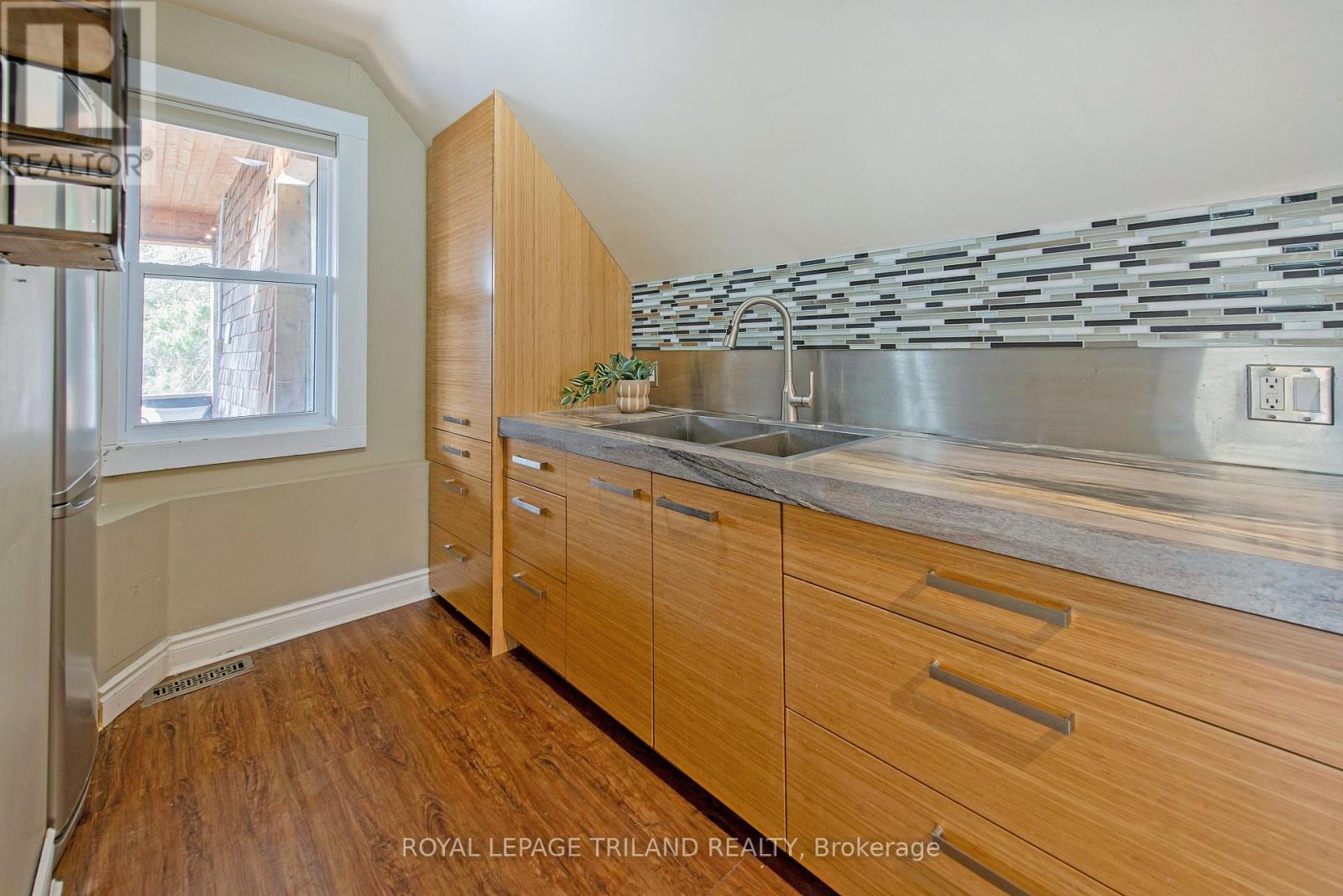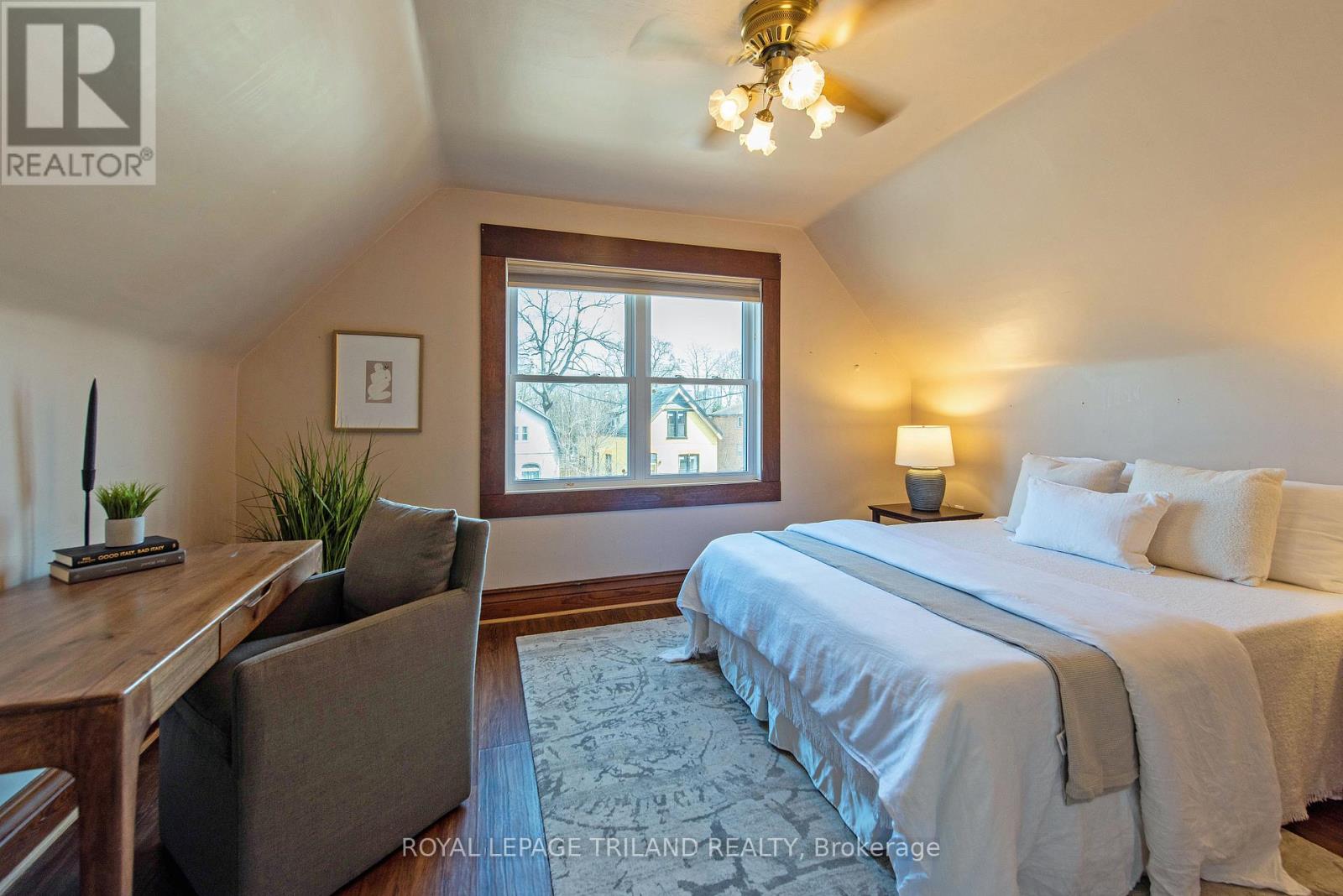16 Woodward Avenue London North, Ontario N6H 2G7
$650,000
Flexible Living Near University, hospitals and downtown. Welcome to 16 Woodward Avenue a well-maintained home offering character, charm, and a layout that works for a variety of living arrangements. Located in a convenient and well-connected neighbourhood, just minutes from Western University, downtown London, and London's hospitals, this property is an excellent fit for families, multi-generational households, or parents looking for a smart housing option for their student. The main level features a bright, open living and dining area, two bedrooms, a full bathroom, in-suite laundry, and access to a private deck overlooking a large fully fenced backyard with mature trees perfect for relaxing or entertaining. Upstairs, the upper-level suite offers additional space with its own private entrance, kitchen, full bathroom, in-suite laundry, a spacious bedroom, and a second flexible room that can function as another bedroom, study space, or lounge. A second private deck adds even more outdoor space and privacy. Whether you're looking to support your student through university, house extended family, or enjoy a layout that adapts to changing needs, this home offers comfort, flexibility, and great value in a location close to everything. (id:53488)
Property Details
| MLS® Number | X12094880 |
| Property Type | Single Family |
| Community Name | North N |
| Amenities Near By | Park, Place Of Worship, Public Transit, Schools |
| Features | Irregular Lot Size, In-law Suite |
| Parking Space Total | 3 |
| Structure | Deck, Porch, Shed |
Building
| Bathroom Total | 2 |
| Bedrooms Above Ground | 4 |
| Bedrooms Total | 4 |
| Age | 100+ Years |
| Amenities | Fireplace(s) |
| Appliances | Central Vacuum, Water Heater, Dishwasher, Dryer, Stove, Washer, Refrigerator |
| Basement Development | Partially Finished |
| Basement Type | N/a (partially Finished) |
| Construction Style Attachment | Detached |
| Cooling Type | Central Air Conditioning |
| Exterior Finish | Brick |
| Fireplace Present | Yes |
| Fireplace Total | 2 |
| Flooring Type | Tile, Wood |
| Foundation Type | Concrete |
| Heating Fuel | Natural Gas |
| Heating Type | Forced Air |
| Stories Total | 2 |
| Size Interior | 1,500 - 2,000 Ft2 |
| Type | House |
| Utility Water | Municipal Water |
Parking
| No Garage |
Land
| Acreage | No |
| Fence Type | Fenced Yard |
| Land Amenities | Park, Place Of Worship, Public Transit, Schools |
| Sewer | Sanitary Sewer |
| Size Depth | 161 Ft ,3 In |
| Size Frontage | 50 Ft ,3 In |
| Size Irregular | 50.3 X 161.3 Ft ; 161.29 X 50.29 X 161.29 X 50.34 |
| Size Total Text | 50.3 X 161.3 Ft ; 161.29 X 50.29 X 161.29 X 50.34 |
| Zoning Description | R2-2 |
Rooms
| Level | Type | Length | Width | Dimensions |
|---|---|---|---|---|
| Second Level | Kitchen | 2.74 m | 4.85 m | 2.74 m x 4.85 m |
| Second Level | Bedroom | 4 m | 11.4 m | 4 m x 11.4 m |
| Second Level | Bedroom | 3.07 m | 3.11 m | 3.07 m x 3.11 m |
| Basement | Utility Room | 6.3 m | 3.5 m | 6.3 m x 3.5 m |
| Basement | Workshop | 6.3 m | 3.4 m | 6.3 m x 3.4 m |
| Basement | Other | 6.3 m | 4.5 m | 6.3 m x 4.5 m |
| Main Level | Kitchen | 4.6 m | 4.33 m | 4.6 m x 4.33 m |
| Main Level | Eating Area | 2.3 m | 3.57 m | 2.3 m x 3.57 m |
| Main Level | Family Room | 4.93 m | 4.75 m | 4.93 m x 4.75 m |
| Main Level | Bedroom | 4.36 m | 3.38 m | 4.36 m x 3.38 m |
| Main Level | Den | 3.38 m | 3.68 m | 3.38 m x 3.68 m |
| Main Level | Dining Room | 2.56 m | 3.9 m | 2.56 m x 3.9 m |
Utilities
| Cable | Available |
| Sewer | Installed |
https://www.realtor.ca/real-estate/28194807/16-woodward-avenue-london-north-north-n-north-n
Contact Us
Contact us for more information

Lesley Wright
Salesperson
(519) 672-9880
Contact Melanie & Shelby Pearce
Sales Representative for Royal Lepage Triland Realty, Brokerage
YOUR LONDON, ONTARIO REALTOR®

Melanie Pearce
Phone: 226-268-9880
You can rely on us to be a realtor who will advocate for you and strive to get you what you want. Reach out to us today- We're excited to hear from you!

Shelby Pearce
Phone: 519-639-0228
CALL . TEXT . EMAIL
Important Links
MELANIE PEARCE
Sales Representative for Royal Lepage Triland Realty, Brokerage
© 2023 Melanie Pearce- All rights reserved | Made with ❤️ by Jet Branding






































