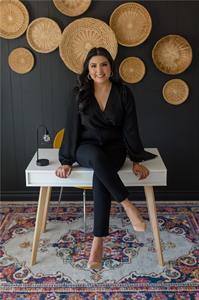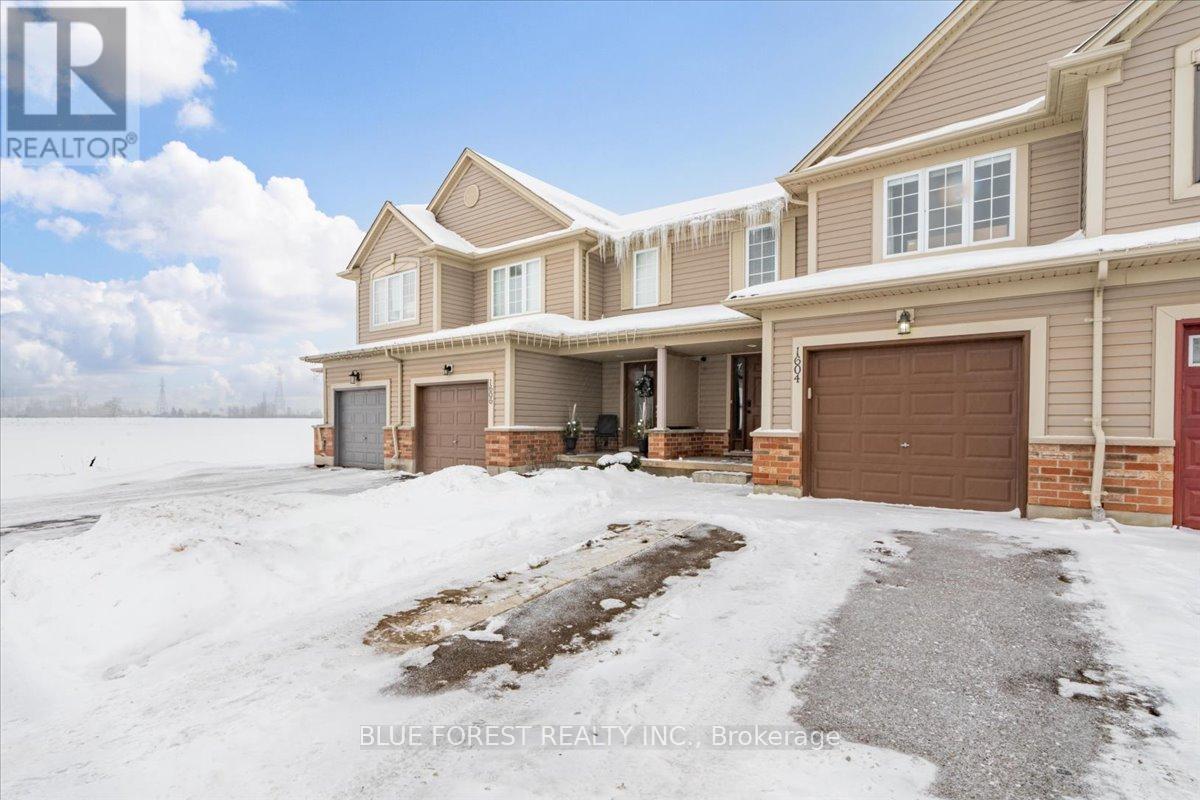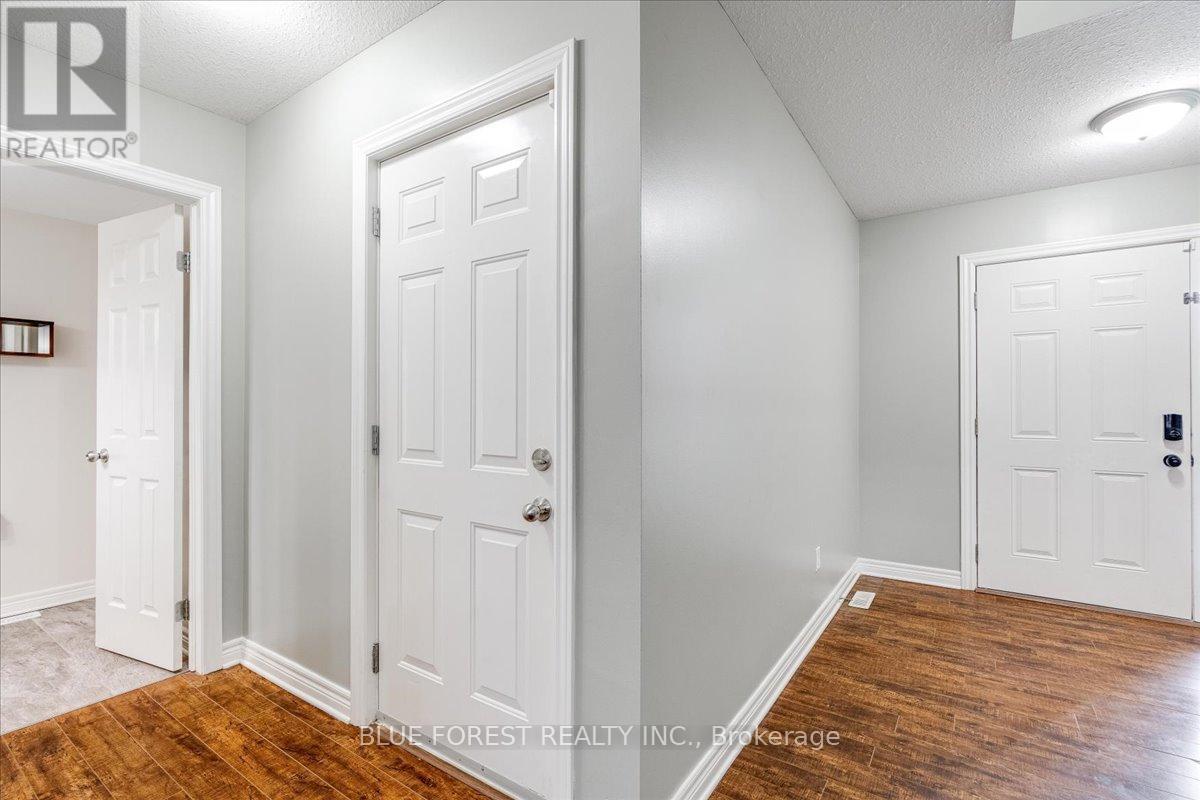1604 Evans Boulevard London, Ontario N6M 0A9
$599,999
Welcome to this move-in ready 2-storey FREEHOLD townhome located in the highly sought-after Summerside community! Thoughtfully designed for modern living, this bright and spacious home features 3 bedrooms, 2.5 bathrooms, and a layout that offers both comfort and functionality. The main floor boasts durable laminate flooring throughout, an open living and dining area, and a kitchen that seamlessly connects the space ideal for family time or entertaining. Upstairs, the primary bedroom includes a walk-in closet and convenient cheater access to the main bathroom, while two additional bedrooms provide plenty of space for the whole family. Step outside to your fully fenced backyard with a deck, perfect for summer BBQs, outdoor dining, and relaxing with friends. The finished basement, also with laminate flooring, offers a versatile space that can be used as a rec room, home office, or gym, whatever suits your lifestyle. Complete with a single-car garage and set in a growing neighborhood close to parks, schools, shopping, and quick access to Highway 401, this home offers unbeatable value with NO condo fees. Dont miss your chance to own in one of the areas most vibrant and family-friendly communities! (id:53488)
Property Details
| MLS® Number | X12068411 |
| Property Type | Single Family |
| Community Name | South U |
| Features | Sump Pump |
| Parking Space Total | 3 |
Building
| Bathroom Total | 3 |
| Bedrooms Above Ground | 3 |
| Bedrooms Total | 3 |
| Age | 16 To 30 Years |
| Appliances | Garage Door Opener Remote(s), Dishwasher, Dryer, Stove, Washer, Refrigerator |
| Basement Development | Finished |
| Basement Type | N/a (finished) |
| Construction Style Attachment | Attached |
| Cooling Type | Central Air Conditioning |
| Exterior Finish | Brick, Aluminum Siding |
| Foundation Type | Poured Concrete |
| Half Bath Total | 1 |
| Heating Fuel | Natural Gas |
| Heating Type | Forced Air |
| Stories Total | 2 |
| Size Interior | 1,500 - 2,000 Ft2 |
| Type | Row / Townhouse |
| Utility Water | Municipal Water |
Parking
| Attached Garage | |
| Garage |
Land
| Acreage | No |
| Sewer | Sanitary Sewer |
| Size Depth | 110 Ft |
| Size Frontage | 21 Ft |
| Size Irregular | 21 X 110 Ft |
| Size Total Text | 21 X 110 Ft |
| Zoning Description | N/a |
Rooms
| Level | Type | Length | Width | Dimensions |
|---|---|---|---|---|
| Second Level | Other | 1.75 m | 1.75 m | 1.75 m x 1.75 m |
| Second Level | Primary Bedroom | 3.25 m | 4.82 m | 3.25 m x 4.82 m |
| Second Level | Bedroom 2 | 3.02 m | 3.81 m | 3.02 m x 3.81 m |
| Second Level | Bedroom 3 | 3.02 m | 4.06 m | 3.02 m x 4.06 m |
| Second Level | Bathroom | Measurements not available | ||
| Basement | Living Room | 3.78 m | 6.01 m | 3.78 m x 6.01 m |
| Main Level | Living Room | 6.4 m | 3.15 m | 6.4 m x 3.15 m |
| Main Level | Kitchen | 6.6 m | 2.82 m | 6.6 m x 2.82 m |
https://www.realtor.ca/real-estate/28134981/1604-evans-boulevard-london-south-u
Contact Us
Contact us for more information

Mark Principe
Salesperson
931 Oxford Street East
London, Ontario N5Y 3K1
(519) 649-1888
(519) 649-1888
www.soldbyblue.ca/

Keshia Moreira
Salesperson
www.facebook.com/keshiamoreira
www.linkedin.com/in/keshia-moreira-a9aa446b/
931 Oxford Street East
London, Ontario N5Y 3K1
(519) 649-1888
(519) 649-1888
www.soldbyblue.ca/
Contact Melanie & Shelby Pearce
Sales Representative for Royal Lepage Triland Realty, Brokerage
YOUR LONDON, ONTARIO REALTOR®

Melanie Pearce
Phone: 226-268-9880
You can rely on us to be a realtor who will advocate for you and strive to get you what you want. Reach out to us today- We're excited to hear from you!

Shelby Pearce
Phone: 519-639-0228
CALL . TEXT . EMAIL
Important Links
MELANIE PEARCE
Sales Representative for Royal Lepage Triland Realty, Brokerage
© 2023 Melanie Pearce- All rights reserved | Made with ❤️ by Jet Branding







































