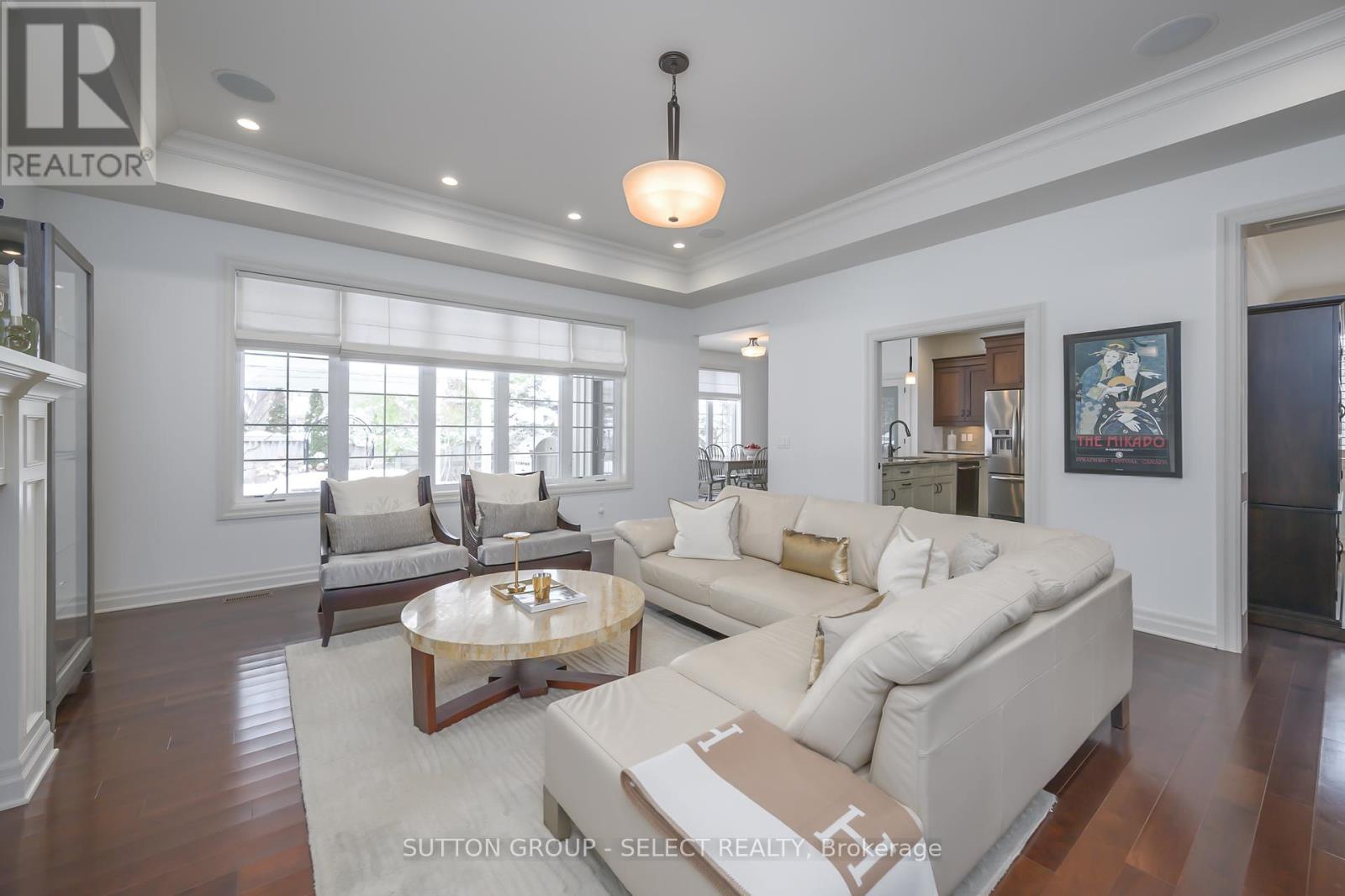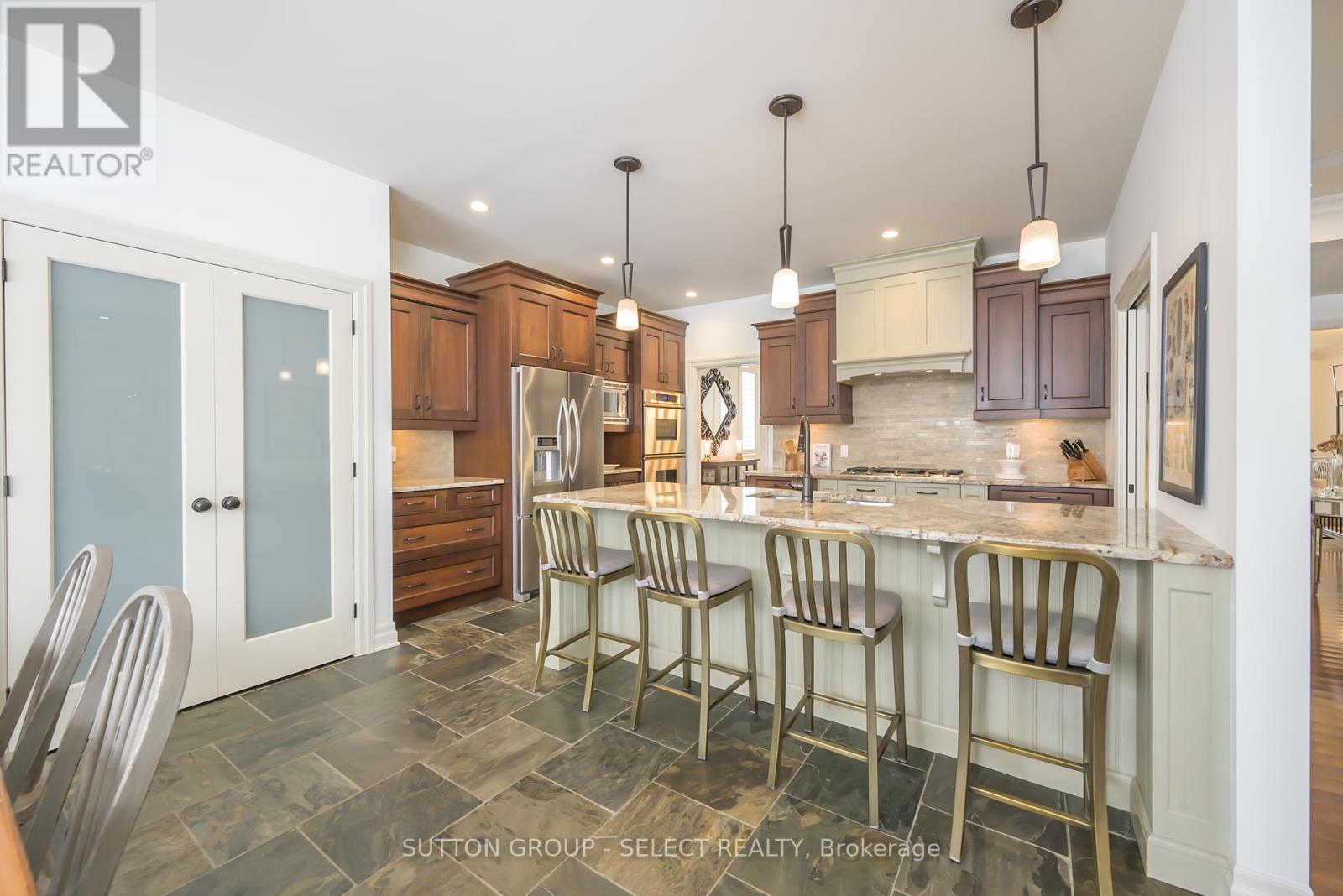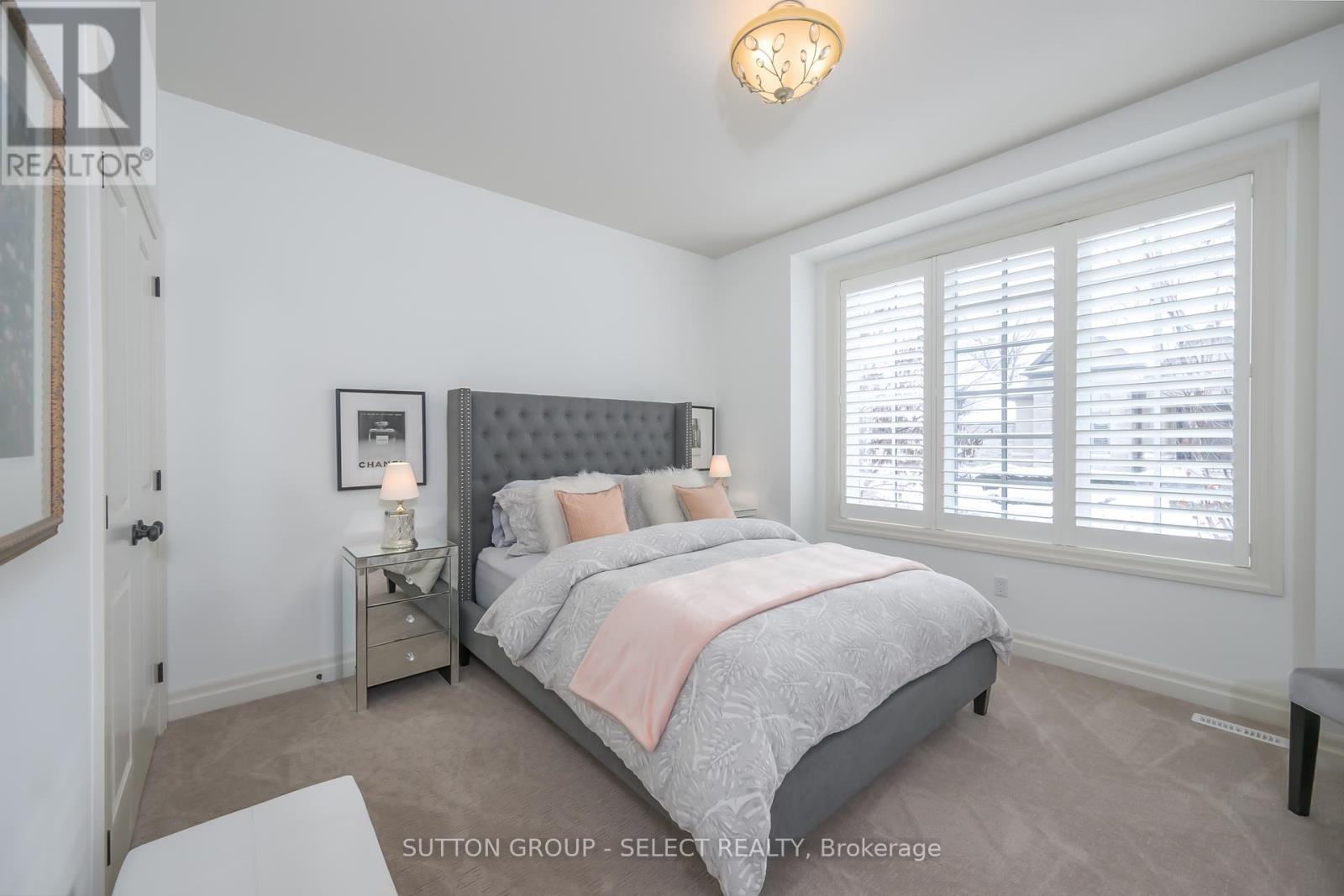161 Woodholme Place London, Ontario N6G 0H4
$1,349,900Maintenance, Parcel of Tied Land
$250 Monthly
Maintenance, Parcel of Tied Land
$250 MonthlyEXQUISITE ONE-FLOOR BUNGALOW in exclusive Woodholme Park situated in an executive, serene, enclave on large lot w/ beautiful lush landscaping & flowering trees. This sensational 3 bedroom (2+1), 3 bathroom offers 3,400 luxurious, finished, living spaces (2,300 sq. ft. on the main floor, plus 1,100sq. ft. finished in lower-level). The open-concept Great Room provides a welcoming, sunlit living room featuring 10 ft tray ceiling, crown molding, gas fireplace w/custom built-ins, & hardwood flooring. A wall of windows invites you to step out onto the extended covered porch (16x14.6) & expansive slate patio, overlooking the private, rear gardens. Custom pergola w/hydro adds even more outdoor living space for lounging & entertaining.The kitchen is a chefs dream, showcasing upgraded two-tone cherry/pine wood cabinetry w/pull-out shelving with an appliance garage. High-end stainless-steel appliances, granite countertops, tile backsplash, and walk-in pantry. The dinette features large windows & gracious garden doors leading out to the perfect spot for enjoying morning coffee and birdwatching. The spacious main floor primary suite boasts walk-in closet, ensuite w/ heated floor, and convenient access to laundry room. Laundry room is equipped with new washer & dryer plus, built-in ironing board. Main floor also features a second bedroom & home office. Home office offers custom built-in shelving. Recent upgrades include additional 650 sq. ft. finished lower-level w/ an expansive family & games room w/ fireplace (electric), & new luxury vinyl plank flooring. New pot lights & shiplap feature wall complete the space. Other updates include, energy efficient upgrades, freshly painted throughout, new carpet w/ upgraded underpad offers greater plush & luxury. This lovely executive home also features digitally controlled, programmable, high-end blinds along with California shutters. A list of other inclusions are available upon request. Vacant land condo monthly fee; $250. (id:53488)
Property Details
| MLS® Number | X11919871 |
| Property Type | Single Family |
| Community Name | North F |
| AmenitiesNearBy | Public Transit, Park, Schools, Place Of Worship |
| Features | Flat Site, Sump Pump |
| ParkingSpaceTotal | 4 |
| Structure | Patio(s) |
Building
| BathroomTotal | 3 |
| BedroomsAboveGround | 2 |
| BedroomsBelowGround | 1 |
| BedroomsTotal | 3 |
| Amenities | Fireplace(s) |
| Appliances | Water Heater, Dishwasher, Dryer, Microwave, Oven, Refrigerator, Stove, Washer, Window Coverings |
| ArchitecturalStyle | Bungalow |
| BasementDevelopment | Partially Finished |
| BasementType | N/a (partially Finished) |
| ConstructionStyleAttachment | Detached |
| CoolingType | Central Air Conditioning |
| ExteriorFinish | Stone |
| FireplacePresent | Yes |
| FireplaceTotal | 2 |
| FlooringType | Hardwood |
| FoundationType | Poured Concrete |
| HeatingFuel | Natural Gas |
| HeatingType | Forced Air |
| StoriesTotal | 1 |
| SizeInterior | 2499.9795 - 2999.975 Sqft |
| Type | House |
| UtilityWater | Municipal Water |
Parking
| Attached Garage |
Land
| Acreage | No |
| LandAmenities | Public Transit, Park, Schools, Place Of Worship |
| Sewer | Sanitary Sewer |
| SizeDepth | 126 Ft ,3 In |
| SizeFrontage | 62 Ft ,3 In |
| SizeIrregular | 62.3 X 126.3 Ft |
| SizeTotalText | 62.3 X 126.3 Ft|under 1/2 Acre |
| ZoningDescription | R1-10 |
Rooms
| Level | Type | Length | Width | Dimensions |
|---|---|---|---|---|
| Lower Level | Family Room | 5.27 m | 5.73 m | 5.27 m x 5.73 m |
| Lower Level | Bedroom | 3.57 m | 3.66 m | 3.57 m x 3.66 m |
| Lower Level | Recreational, Games Room | 4.72 m | 5.21 m | 4.72 m x 5.21 m |
| Main Level | Kitchen | 5.29 m | 5.79 m | 5.29 m x 5.79 m |
| Main Level | Great Room | 5.79 m | 5.18 m | 5.79 m x 5.18 m |
| Main Level | Dining Room | 4.26 m | 3.35 m | 4.26 m x 3.35 m |
| Main Level | Primary Bedroom | 6.95 m | 5.13 m | 6.95 m x 5.13 m |
| Main Level | Bedroom | 3.97 m | 3.35 m | 3.97 m x 3.35 m |
| Main Level | Office | 5.08 m | 3.65 m | 5.08 m x 3.65 m |
https://www.realtor.ca/real-estate/27793949/161-woodholme-place-london-north-f
Interested?
Contact us for more information
Dan Grantham
Salesperson
Anne-Marie Grantham
Salesperson
Contact Melanie & Shelby Pearce
Sales Representative for Royal Lepage Triland Realty, Brokerage
YOUR LONDON, ONTARIO REALTOR®

Melanie Pearce
Phone: 226-268-9880
You can rely on us to be a realtor who will advocate for you and strive to get you what you want. Reach out to us today- We're excited to hear from you!

Shelby Pearce
Phone: 519-639-0228
CALL . TEXT . EMAIL
MELANIE PEARCE
Sales Representative for Royal Lepage Triland Realty, Brokerage
© 2023 Melanie Pearce- All rights reserved | Made with ❤️ by Jet Branding
































