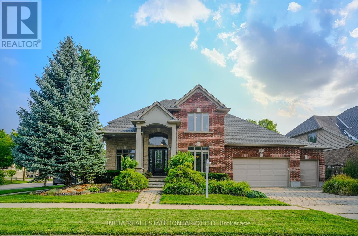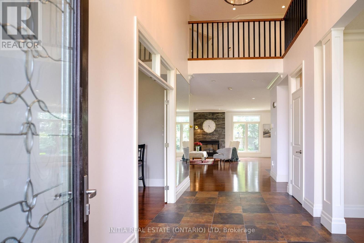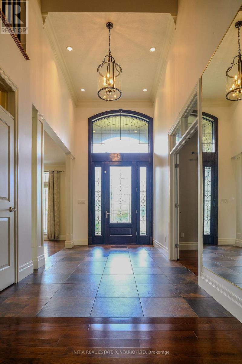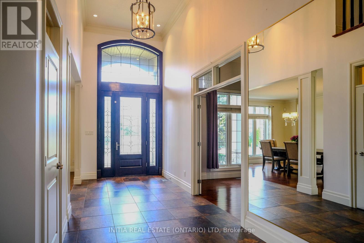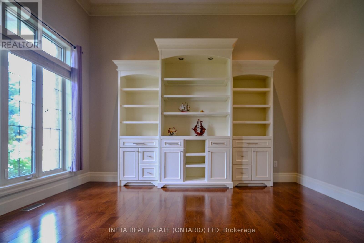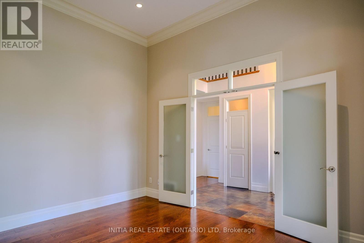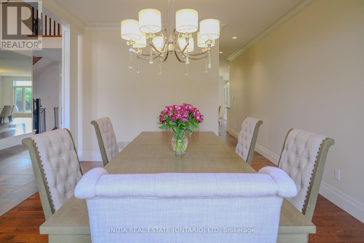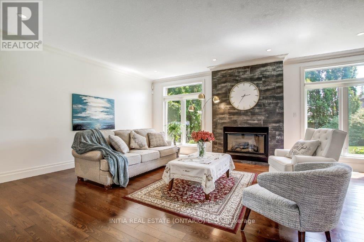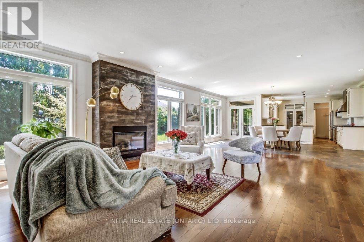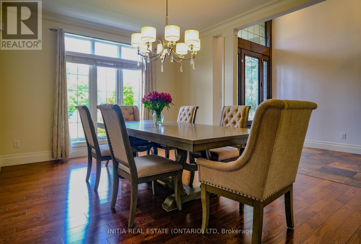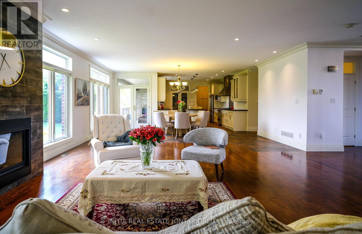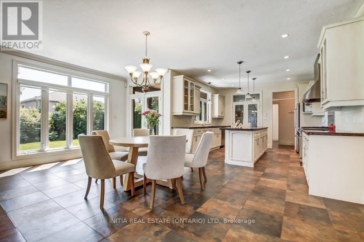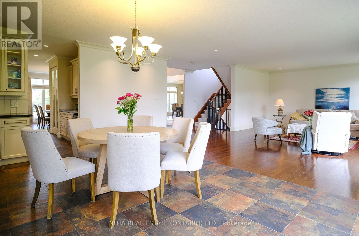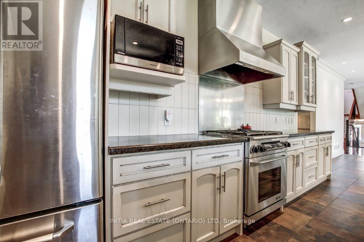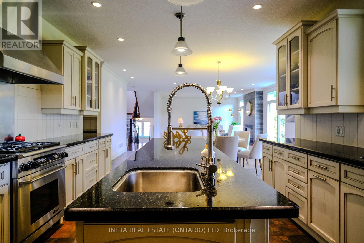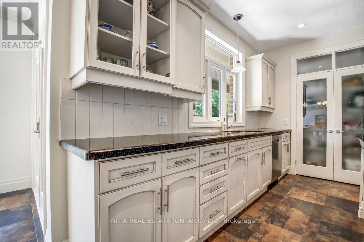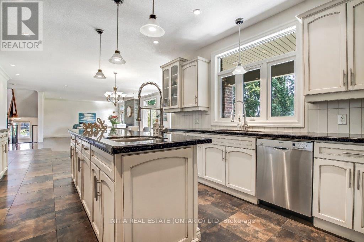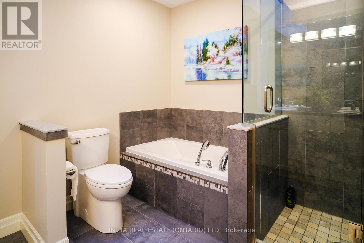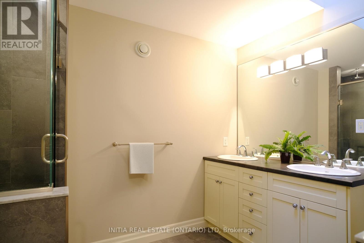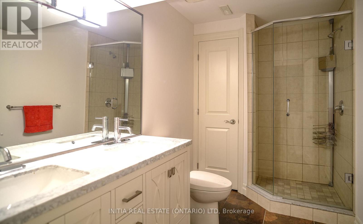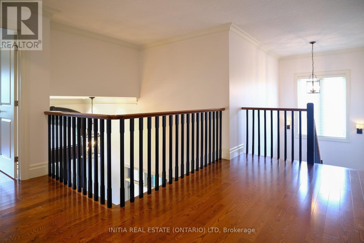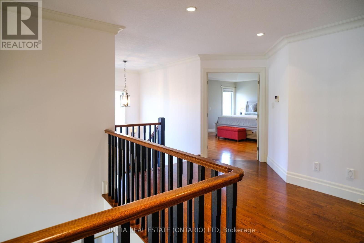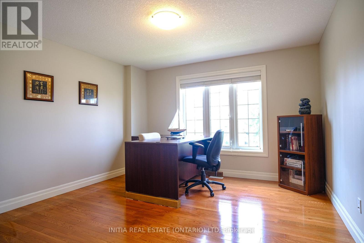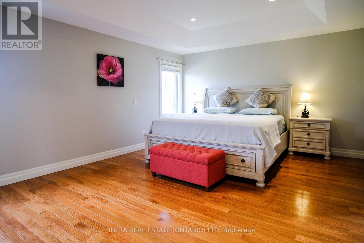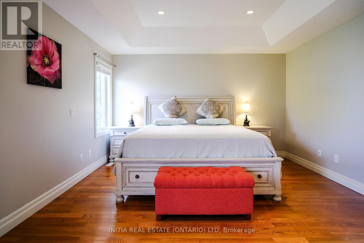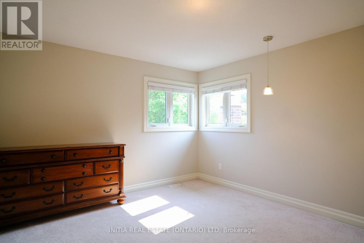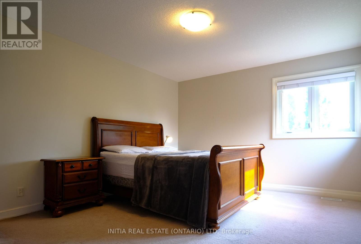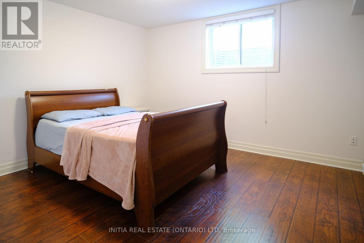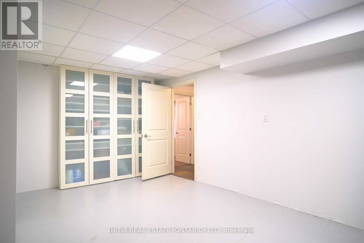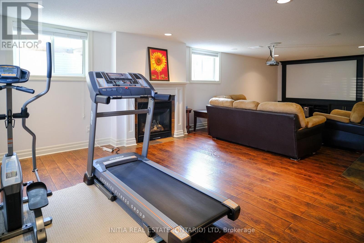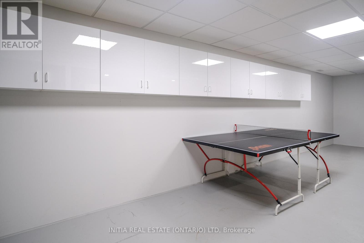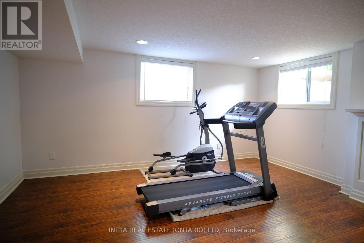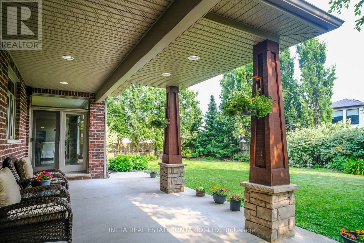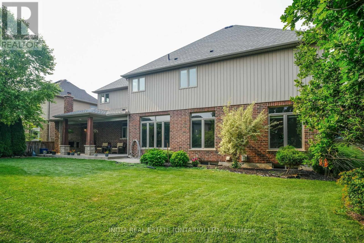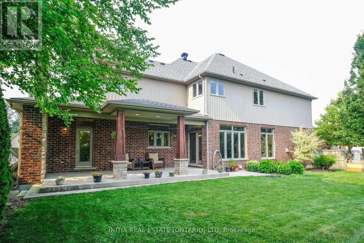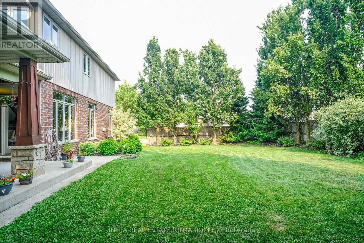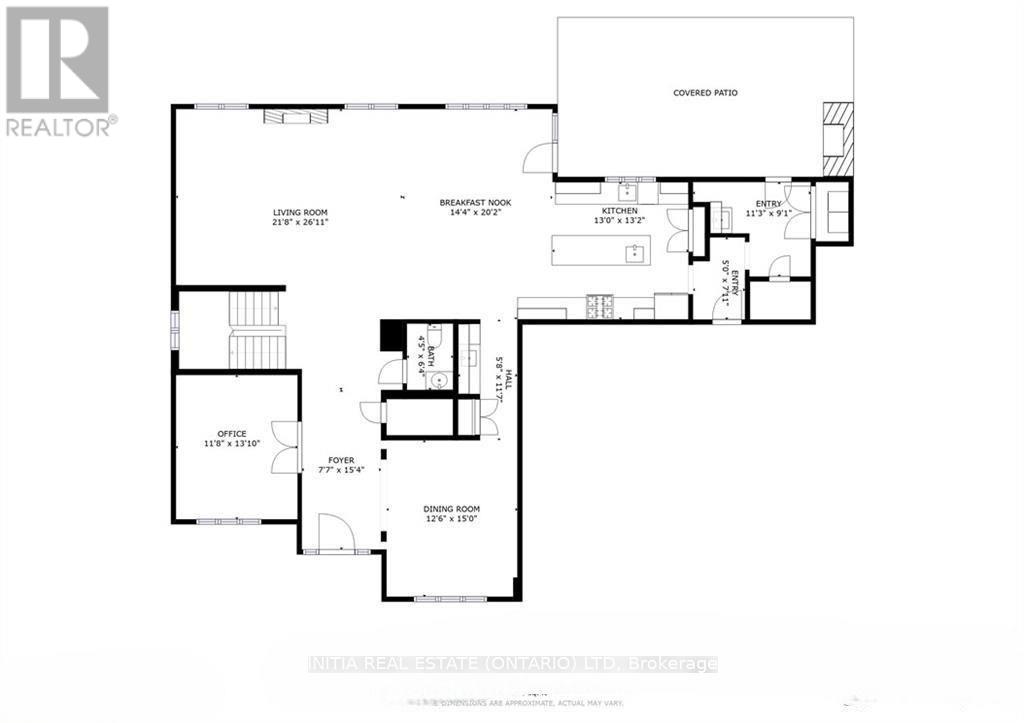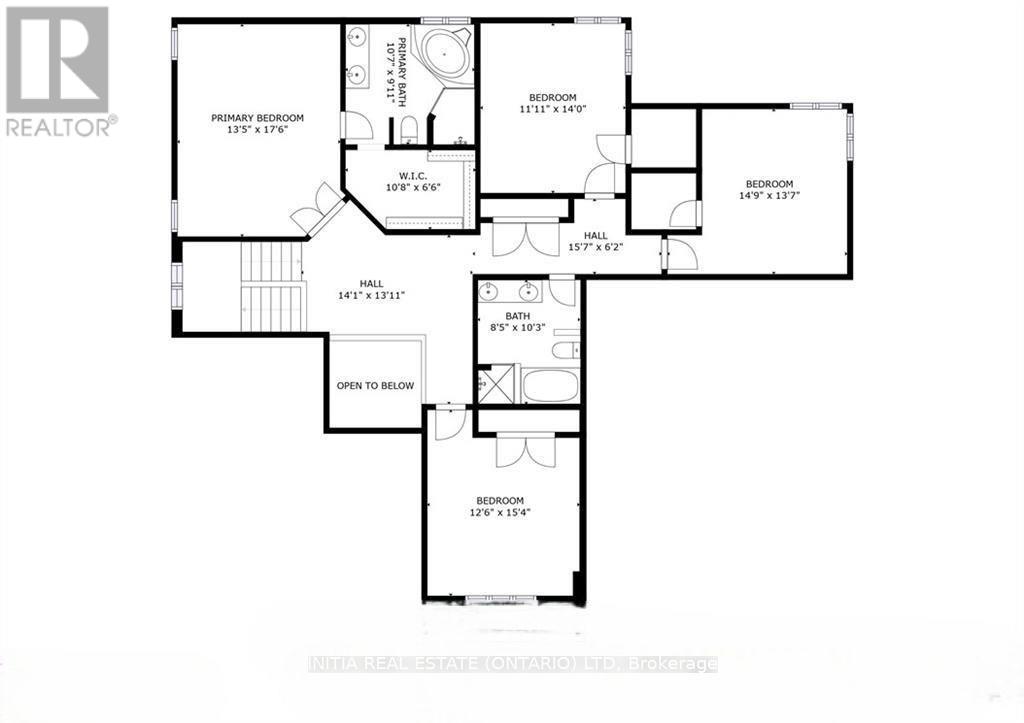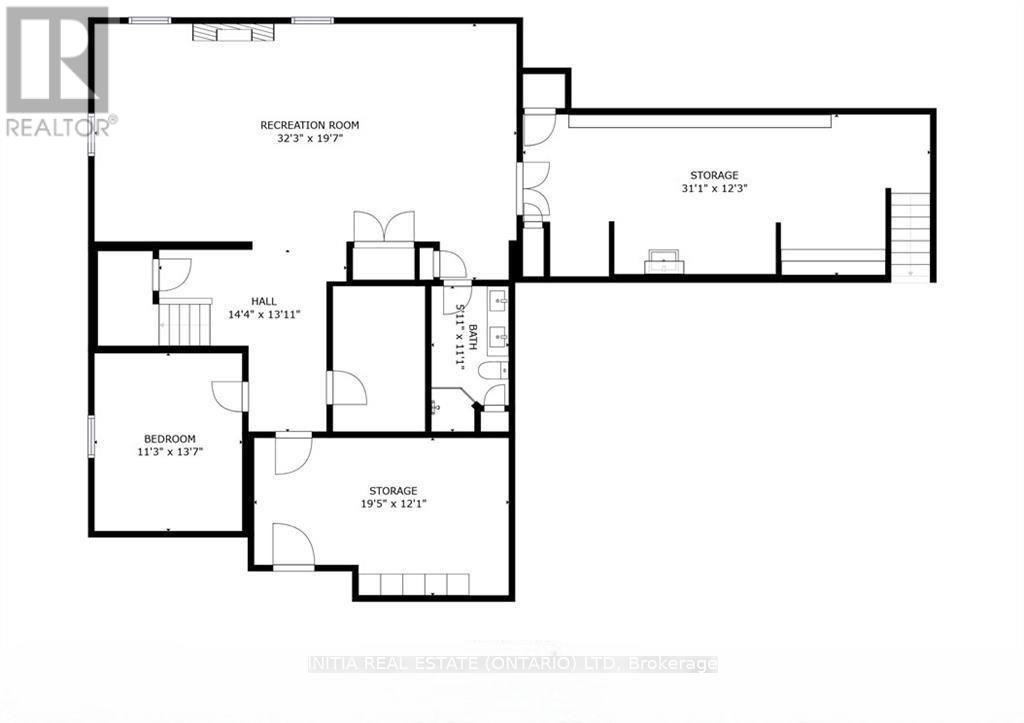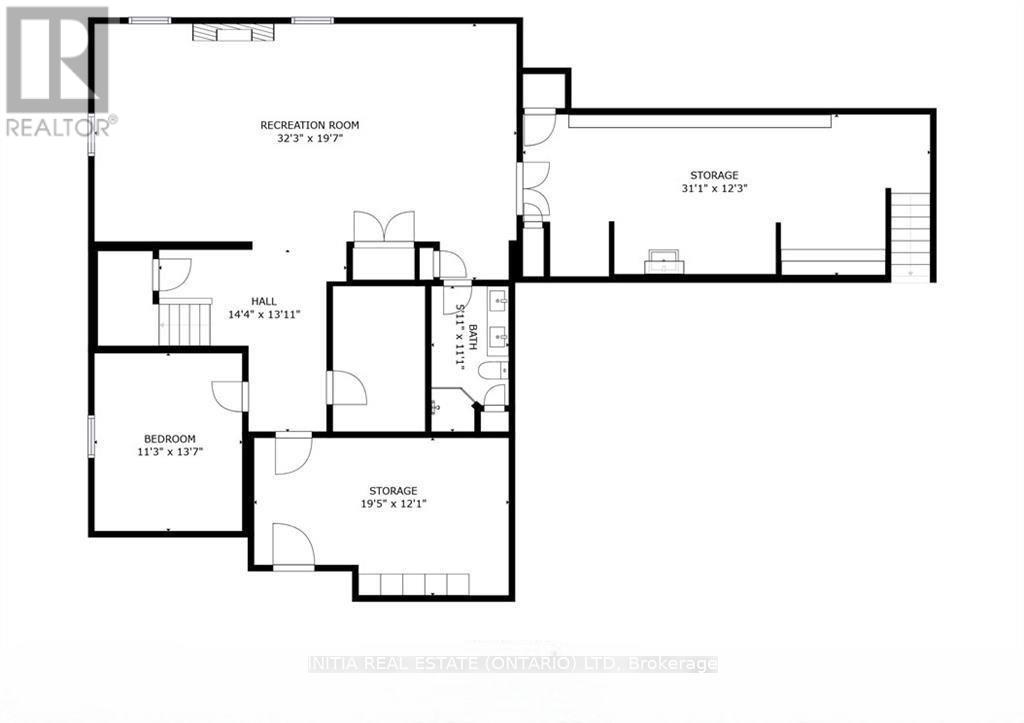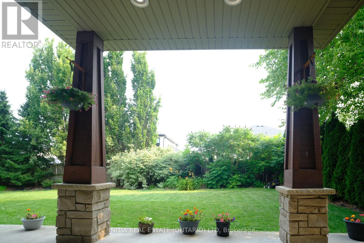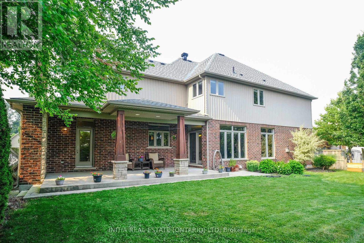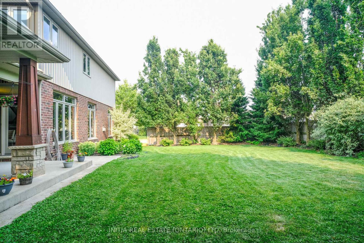1615 Wickerson Gate London South, Ontario N6K 0C3
$1,599,000
All levels finished. Stunning executive in Wickerson Woods with southern exposure on a large lot in south London featuring superb curb appeal ,charming porch , gorgeous foyer, paver stone driveway, main floor exquisite office with built-in book shelving, oak hardwoods & ceramic throughout with in-floor heating, high end finishes providing living space near 5641 sqft (above ground is 3841 sqft), 9' ceilings on main with crown moulding, formal dining room, transom windows for plenty of light, extra wide solid oak stairs ,200amp electrical, & sprinkler system. Master ensuite has dual sink, bathtub & glass walk-in shower , and heated floors. Open concept design offers 7.24M X 6.17M great room & gourmet kitchen with granite counter tops, tile backsplash, SS appliances, concealed large cabinet doors open to butler walk-in pantry. Double terrace doors leading to south-facing private backyard covered by concrete patio with wood burning barbecue & outdoor fireplace. Huge finished basement involves family room ,fireplace, one bedroom, a full bath ,loads of storage space ,home theatre equipped with projector ,surround sound system, and extra stairs to HEATED 3-car garage. $22000 upgrades in 2024 including new hardwood in 2 bdroms & new shingles. Close to all amenities & Boler Mountain Ski Club . (id:53488)
Open House
This property has open houses!
2:00 pm
Ends at:4:00 pm
Property Details
| MLS® Number | X12323782 |
| Property Type | Single Family |
| Community Name | South K |
| Parking Space Total | 6 |
Building
| Bathroom Total | 4 |
| Bedrooms Above Ground | 4 |
| Bedrooms Below Ground | 1 |
| Bedrooms Total | 5 |
| Appliances | Central Vacuum, Dishwasher, Dryer, Stove, Washer, Wine Fridge, Refrigerator |
| Basement Development | Finished |
| Basement Type | Full (finished) |
| Construction Style Attachment | Detached |
| Cooling Type | Central Air Conditioning |
| Exterior Finish | Stone, Stucco |
| Fireplace Present | Yes |
| Foundation Type | Concrete |
| Half Bath Total | 1 |
| Heating Fuel | Natural Gas |
| Heating Type | Forced Air |
| Stories Total | 2 |
| Size Interior | 3,500 - 5,000 Ft2 |
| Type | House |
| Utility Water | Municipal Water |
Parking
| Attached Garage | |
| Garage |
Land
| Acreage | No |
| Sewer | Sanitary Sewer |
| Size Depth | 118 Ft ,8 In |
| Size Frontage | 78 Ft |
| Size Irregular | 78 X 118.7 Ft |
| Size Total Text | 78 X 118.7 Ft |
Rooms
| Level | Type | Length | Width | Dimensions |
|---|---|---|---|---|
| Second Level | Primary Bedroom | 5.33 m | 4.09 m | 5.33 m x 4.09 m |
| Second Level | Other | 3.28 m | 2.97 m | 3.28 m x 2.97 m |
| Second Level | Bedroom | 4.19 m | 3.66 m | 4.19 m x 3.66 m |
| Second Level | Bedroom | 4.11 m | 3.58 m | 4.11 m x 3.58 m |
| Second Level | Bedroom | 3.96 m | 3.81 m | 3.96 m x 3.81 m |
| Basement | Family Room | 9.83 m | 5.05 m | 9.83 m x 5.05 m |
| Basement | Bedroom | 4.14 m | 3.43 m | 4.14 m x 3.43 m |
| Basement | Other | 9.5 m | 3.73 m | 9.5 m x 3.73 m |
| Basement | Other | 4.72 m | 2.95 m | 4.72 m x 2.95 m |
| Main Level | Foyer | 4.62 m | 2.31 m | 4.62 m x 2.31 m |
| Main Level | Dining Room | 4.5 m | 4.01 m | 4.5 m x 4.01 m |
| Main Level | Office | 4.19 m | 3.53 m | 4.19 m x 3.53 m |
| Main Level | Great Room | 7.24 m | 6.17 m | 7.24 m x 6.17 m |
| Main Level | Kitchen | 4.09 m | 3.96 m | 4.09 m x 3.96 m |
https://www.realtor.ca/real-estate/28688622/1615-wickerson-gate-london-south-south-k-south-k
Contact Us
Contact us for more information

Libo Liu
Salesperson
(548) 866-0339
Contact Melanie & Shelby Pearce
Sales Representative for Royal Lepage Triland Realty, Brokerage
YOUR LONDON, ONTARIO REALTOR®

Melanie Pearce
Phone: 226-268-9880
You can rely on us to be a realtor who will advocate for you and strive to get you what you want. Reach out to us today- We're excited to hear from you!

Shelby Pearce
Phone: 519-639-0228
CALL . TEXT . EMAIL
Important Links
MELANIE PEARCE
Sales Representative for Royal Lepage Triland Realty, Brokerage
© 2023 Melanie Pearce- All rights reserved | Made with ❤️ by Jet Branding
