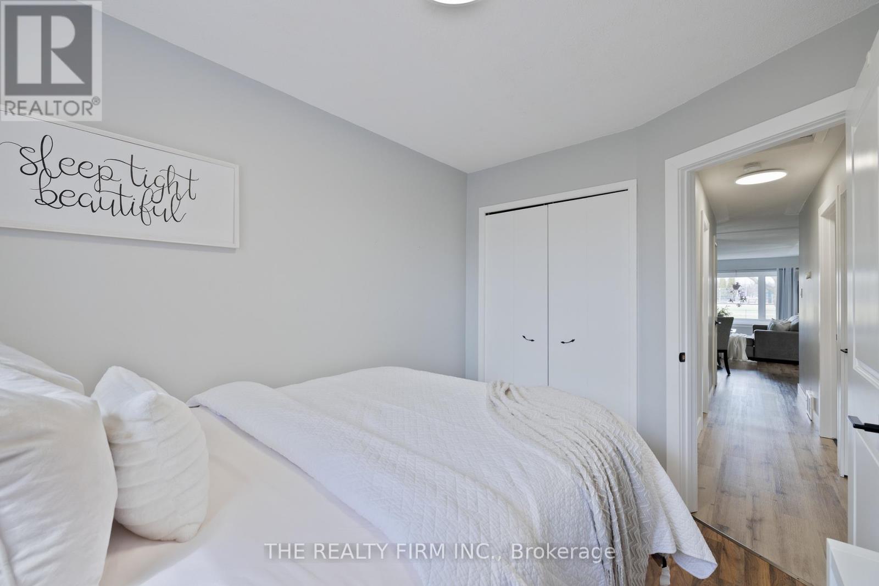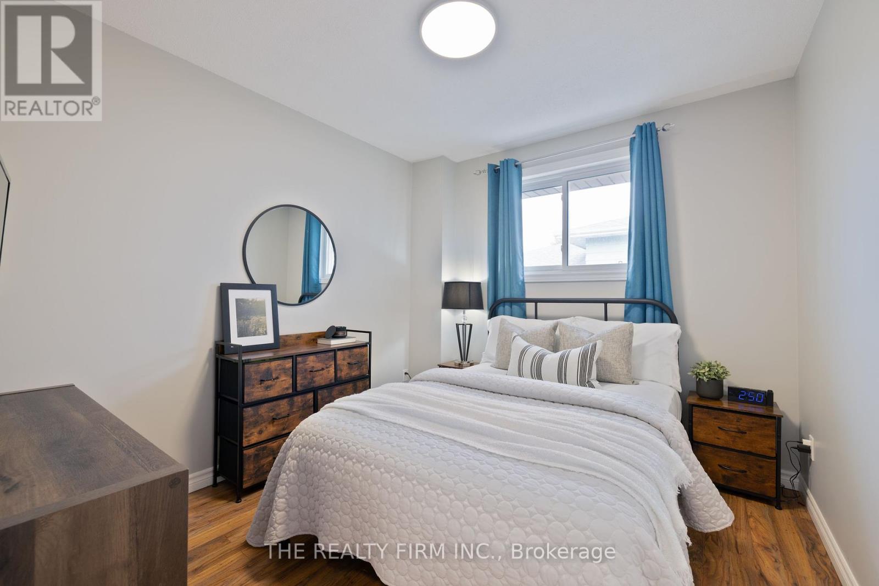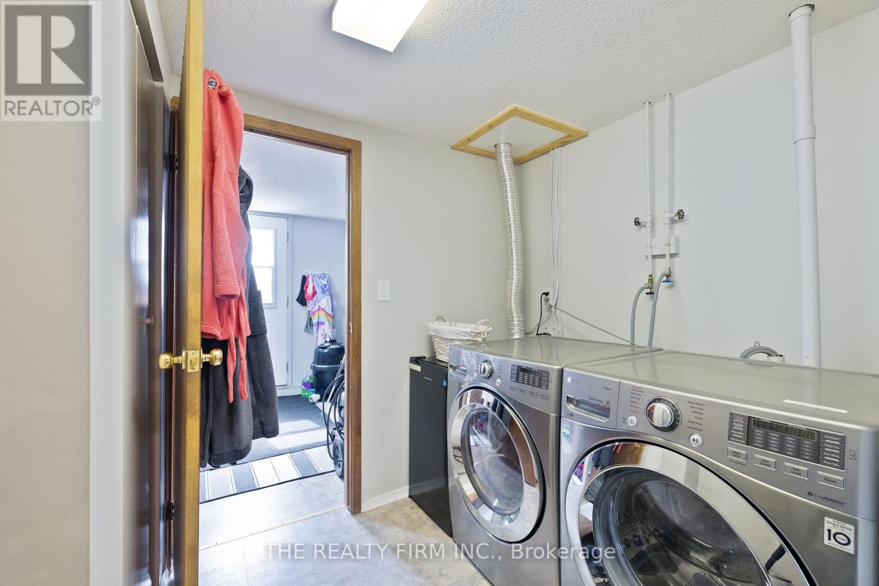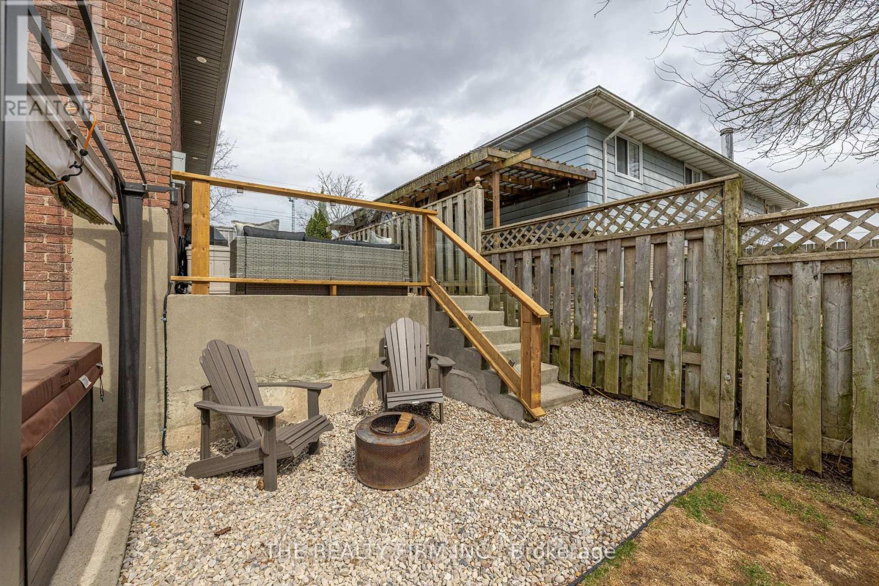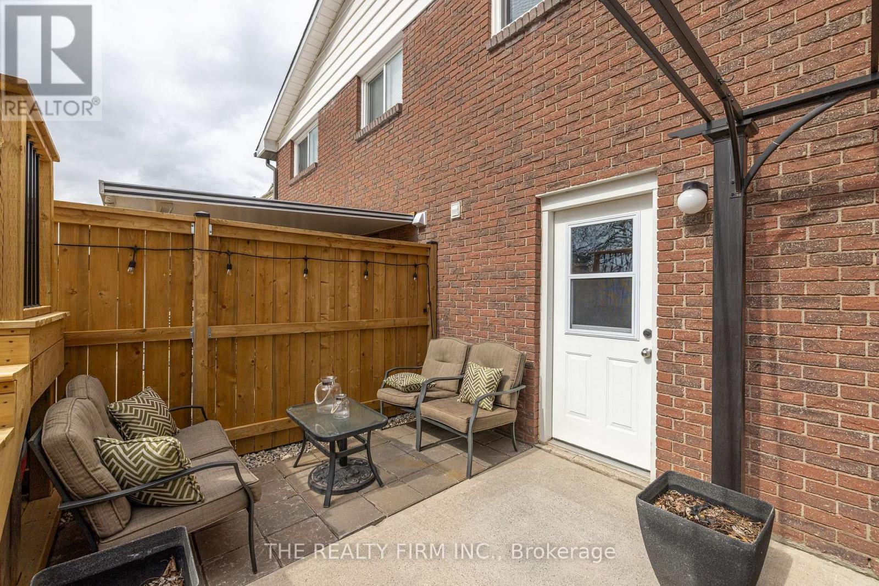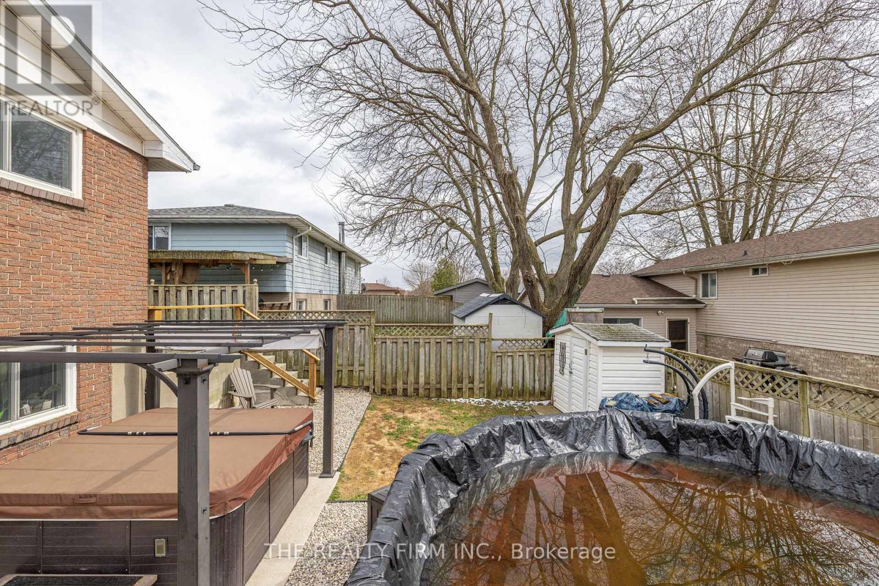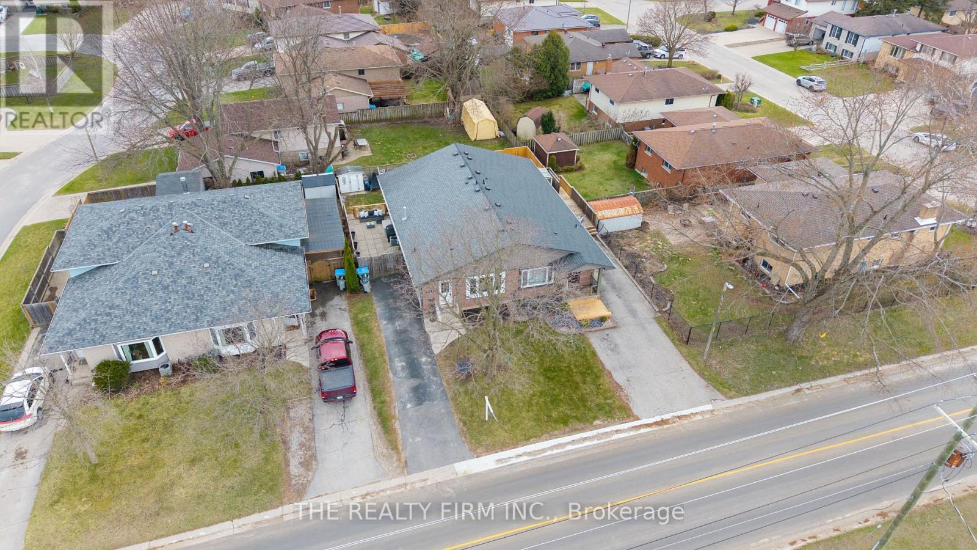162 Park Street Strathroy-Caradoc, Ontario N7G 3V8
$459,900
Welcome to 162 Park Street, located in the family-friendly community of Strathroy. This beautifully updated semi-detached bungalow offers easy maintenance living without sacrificing space, style, or fun. Step inside and you'll immediately appreciate the open-concept design that makes this home feel larger than it appears. The main floor features stylish LVP flooring throughout the living room, dining area, and kitchen. The kitchen has been thoughtfully updated with crisp white cabinetry, subway tile backsplash, built-in pantry, and a central island that adds both storage and prep space. There's also a gas line rough-in for those who want a gas range.Three generously sized bedrooms and a 4-piece bathroom complete the main level. The fully finished walk-out basement has in-law suite potential with a large recreation room, a versatile den perfect for a home office, gym, or playroom, and a convenient 2-piece bathroom. The walkout from the lower level leads to your fully fenced backyard where summer fun awaits.Enjoy a refreshing dip in the above-ground pool with surrounding deck, installed in 2023, or relax in the private hot tub. The backyard also features a concrete patio, green space, a shed for extra storage, and a sprinkler system to keep the yard looking its best. You'll also find a workbench and additional storage space in the utility area. Situated directly across from the Fair Grounds Recreation Complex, this home is surrounded by family-friendly amenities including trails, shopping, golf, and schools. Whether you're a first-time buyer or looking to downsize without compromise, this home offers exceptional value in a great location. Book your private showing today and discover everything 162 Park Street has to offer. (id:53488)
Open House
This property has open houses!
2:00 pm
Ends at:4:00 pm
Property Details
| MLS® Number | X12077949 |
| Property Type | Single Family |
| Community Name | SW |
| Amenities Near By | Park, Place Of Worship, Schools |
| Community Features | Community Centre |
| Features | Flat Site, Sump Pump |
| Parking Space Total | 3 |
| Pool Type | Above Ground Pool |
| Structure | Deck, Patio(s), Porch |
Building
| Bathroom Total | 2 |
| Bedrooms Above Ground | 3 |
| Bedrooms Below Ground | 1 |
| Bedrooms Total | 4 |
| Age | 31 To 50 Years |
| Appliances | Hot Tub, Water Heater, Dishwasher, Dryer, Freezer, Stove, Washer, Refrigerator |
| Architectural Style | Bungalow |
| Basement Development | Finished |
| Basement Features | Walk Out |
| Basement Type | N/a (finished) |
| Construction Style Attachment | Semi-detached |
| Cooling Type | Central Air Conditioning |
| Exterior Finish | Vinyl Siding, Brick |
| Fire Protection | Smoke Detectors |
| Foundation Type | Poured Concrete |
| Half Bath Total | 1 |
| Heating Fuel | Natural Gas |
| Heating Type | Forced Air |
| Stories Total | 1 |
| Size Interior | 700 - 1,100 Ft2 |
| Type | House |
| Utility Water | Municipal Water |
Parking
| No Garage |
Land
| Acreage | No |
| Fence Type | Fenced Yard |
| Land Amenities | Park, Place Of Worship, Schools |
| Landscape Features | Lawn Sprinkler |
| Sewer | Sanitary Sewer |
| Size Depth | 100 Ft |
| Size Frontage | 32 Ft |
| Size Irregular | 32 X 100 Ft |
| Size Total Text | 32 X 100 Ft|under 1/2 Acre |
| Zoning Description | R2 |
Rooms
| Level | Type | Length | Width | Dimensions |
|---|---|---|---|---|
| Lower Level | Living Room | 5.48 m | 7.25 m | 5.48 m x 7.25 m |
| Lower Level | Bathroom | 1.8 m | 1.78 m | 1.8 m x 1.78 m |
| Lower Level | Other | 5.66 m | 2.63 m | 5.66 m x 2.63 m |
| Main Level | Kitchen | 2.75 m | 6.3 m | 2.75 m x 6.3 m |
| Main Level | Living Room | 2.96 m | 7.25 m | 2.96 m x 7.25 m |
| Main Level | Bedroom | 3.2 m | 2.83 m | 3.2 m x 2.83 m |
| Main Level | Bedroom 2 | 3.2 m | 3.84 m | 3.2 m x 3.84 m |
| Main Level | Bedroom 3 | 2.51 m | 3.4 m | 2.51 m x 3.4 m |
| Main Level | Bathroom | 1.49 m | 2.37 m | 1.49 m x 2.37 m |
https://www.realtor.ca/real-estate/28156745/162-park-street-strathroy-caradoc-sw-sw
Contact Us
Contact us for more information

Andrea Davies
Broker
(519) 601-1160

Nick Davies
Broker
(519) 601-1160
Contact Melanie & Shelby Pearce
Sales Representative for Royal Lepage Triland Realty, Brokerage
YOUR LONDON, ONTARIO REALTOR®

Melanie Pearce
Phone: 226-268-9880
You can rely on us to be a realtor who will advocate for you and strive to get you what you want. Reach out to us today- We're excited to hear from you!

Shelby Pearce
Phone: 519-639-0228
CALL . TEXT . EMAIL
Important Links
MELANIE PEARCE
Sales Representative for Royal Lepage Triland Realty, Brokerage
© 2023 Melanie Pearce- All rights reserved | Made with ❤️ by Jet Branding










