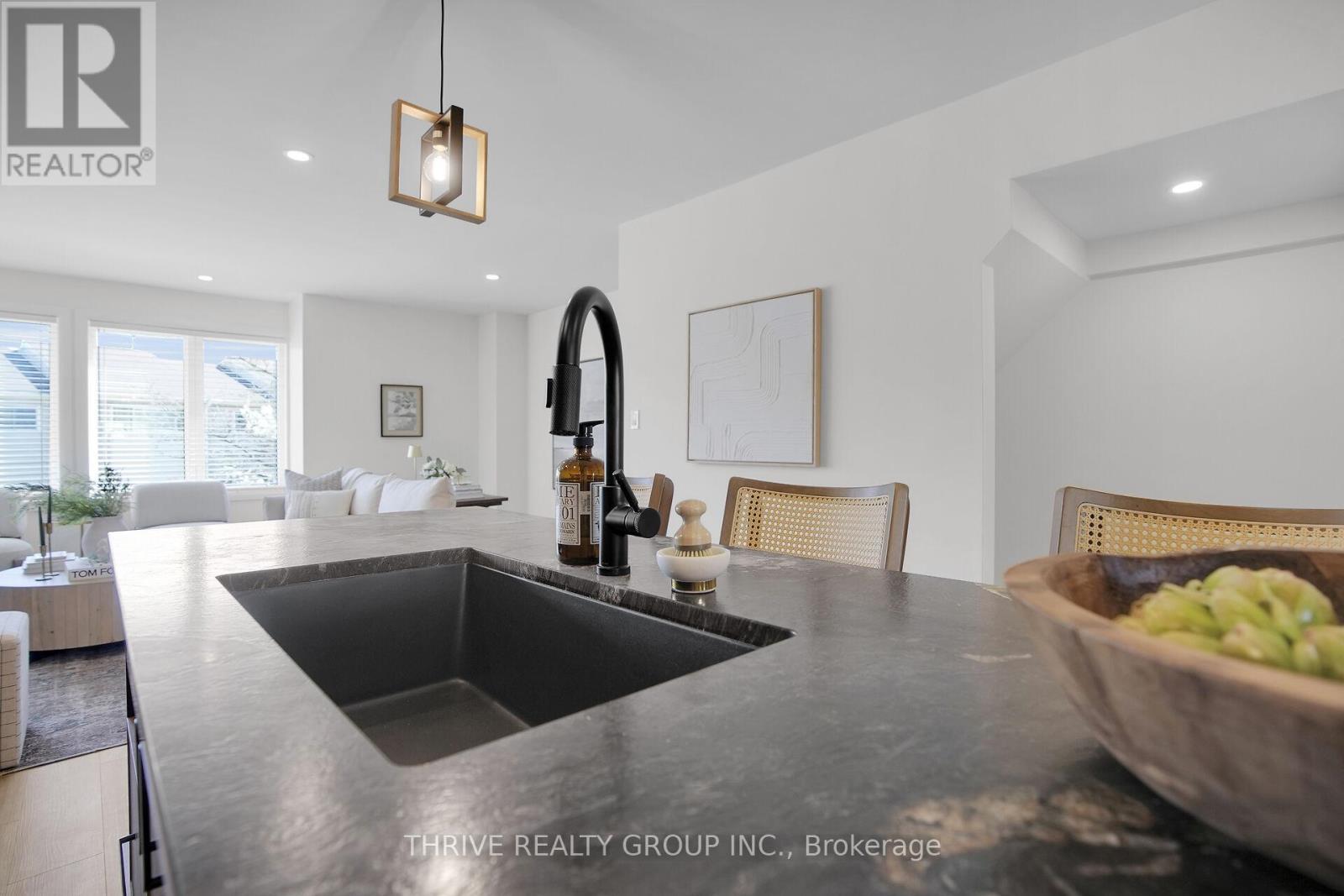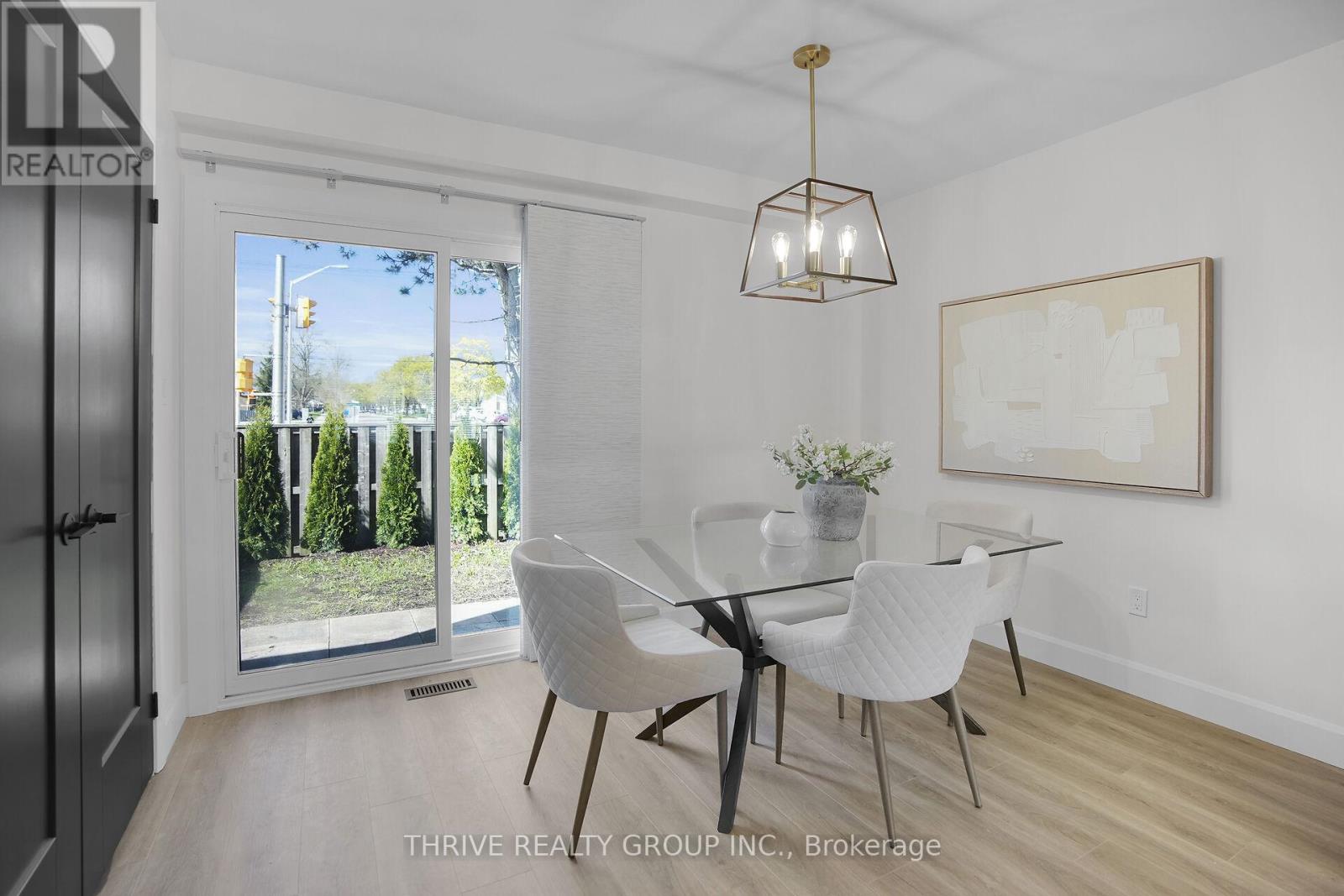164 - 700 Osgoode Drive London, Ontario N6E 2G2
$469,900Maintenance, Water, Common Area Maintenance
$460 Monthly
Maintenance, Water, Common Area Maintenance
$460 MonthlyStylish. Sophisticated. Fully Renovated. This is the one! Step into this stunning 3-storey townhome, thoughtfully updated from top to bottom with modern finishes and an open-concept layout perfect for everyday living and entertaining. The spacious main level features a striking black and mahogany kitchen with a large island, seamlessly flowing into an inviting living room with a cozy fireplace, and a generous dining area that opens to a private patio, ideal for summer gatherings. Every detail has been carefully considered, with new flooring, fixtures, custom millwork, and beautifully updated designer bathrooms throughout. The fully finished lower level offers versatile space for a family room, home office, or private guest suite. Enjoy the comfort of forced air gas heating (2025) and central air conditioning (2025), all just minutes from schools, shopping, and convenient highway access. Bonus: 5 new appliances and window coverings included. This move-in-ready gem is waiting to welcome you home. Don't miss it! (id:53488)
Property Details
| MLS® Number | X12115815 |
| Property Type | Single Family |
| Community Name | South Y |
| Amenities Near By | Park, Place Of Worship, Public Transit, Schools |
| Community Features | Pet Restrictions, Community Centre |
| Features | Flat Site |
| Parking Space Total | 2 |
| Structure | Patio(s) |
Building
| Bathroom Total | 2 |
| Bedrooms Above Ground | 3 |
| Bedrooms Total | 3 |
| Age | 31 To 50 Years |
| Appliances | Dishwasher, Dryer, Stove, Washer, Window Coverings, Refrigerator |
| Exterior Finish | Brick, Vinyl Siding |
| Foundation Type | Concrete |
| Half Bath Total | 1 |
| Heating Fuel | Natural Gas |
| Heating Type | Forced Air |
| Stories Total | 3 |
| Size Interior | 1,200 - 1,399 Ft2 |
| Type | Row / Townhouse |
Parking
| Attached Garage | |
| Garage |
Land
| Acreage | No |
| Fence Type | Fenced Yard |
| Land Amenities | Park, Place Of Worship, Public Transit, Schools |
| Zoning Description | R5-5 |
Rooms
| Level | Type | Length | Width | Dimensions |
|---|---|---|---|---|
| Second Level | Kitchen | 4.12 m | 4.05 m | 4.12 m x 4.05 m |
| Second Level | Dining Room | 3.54 m | 2.67 m | 3.54 m x 2.67 m |
| Second Level | Living Room | 4.12 m | 4.34 m | 4.12 m x 4.34 m |
| Second Level | Bathroom | 1.31 m | 1.3 m | 1.31 m x 1.3 m |
| Third Level | Bathroom | 2.47 m | 1.62 m | 2.47 m x 1.62 m |
| Third Level | Primary Bedroom | 4.42 m | 4.28 m | 4.42 m x 4.28 m |
| Third Level | Bedroom 2 | 4.13 m | 2.55 m | 4.13 m x 2.55 m |
| Third Level | Bedroom 3 | 3.13 m | 2.58 m | 3.13 m x 2.58 m |
| Main Level | Recreational, Games Room | 4.18 m | 3.79 m | 4.18 m x 3.79 m |
https://www.realtor.ca/real-estate/28241133/164-700-osgoode-drive-london-south-y
Contact Us
Contact us for more information

Kevin Barry
Broker of Record
660 Maitland Street
London, Ontario N5Y 2V8
(519) 204-5055
Contact Melanie & Shelby Pearce
Sales Representative for Royal Lepage Triland Realty, Brokerage
YOUR LONDON, ONTARIO REALTOR®

Melanie Pearce
Phone: 226-268-9880
You can rely on us to be a realtor who will advocate for you and strive to get you what you want. Reach out to us today- We're excited to hear from you!

Shelby Pearce
Phone: 519-639-0228
CALL . TEXT . EMAIL
Important Links
MELANIE PEARCE
Sales Representative for Royal Lepage Triland Realty, Brokerage
© 2023 Melanie Pearce- All rights reserved | Made with ❤️ by Jet Branding

























