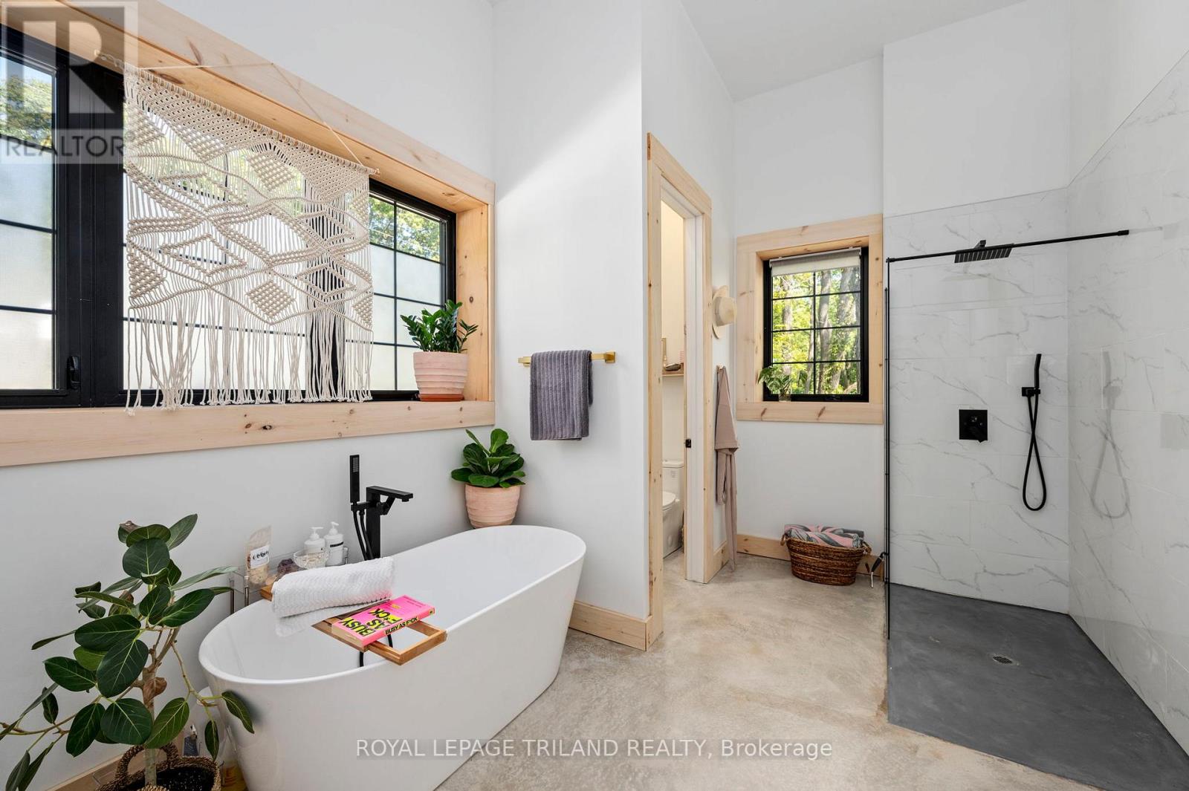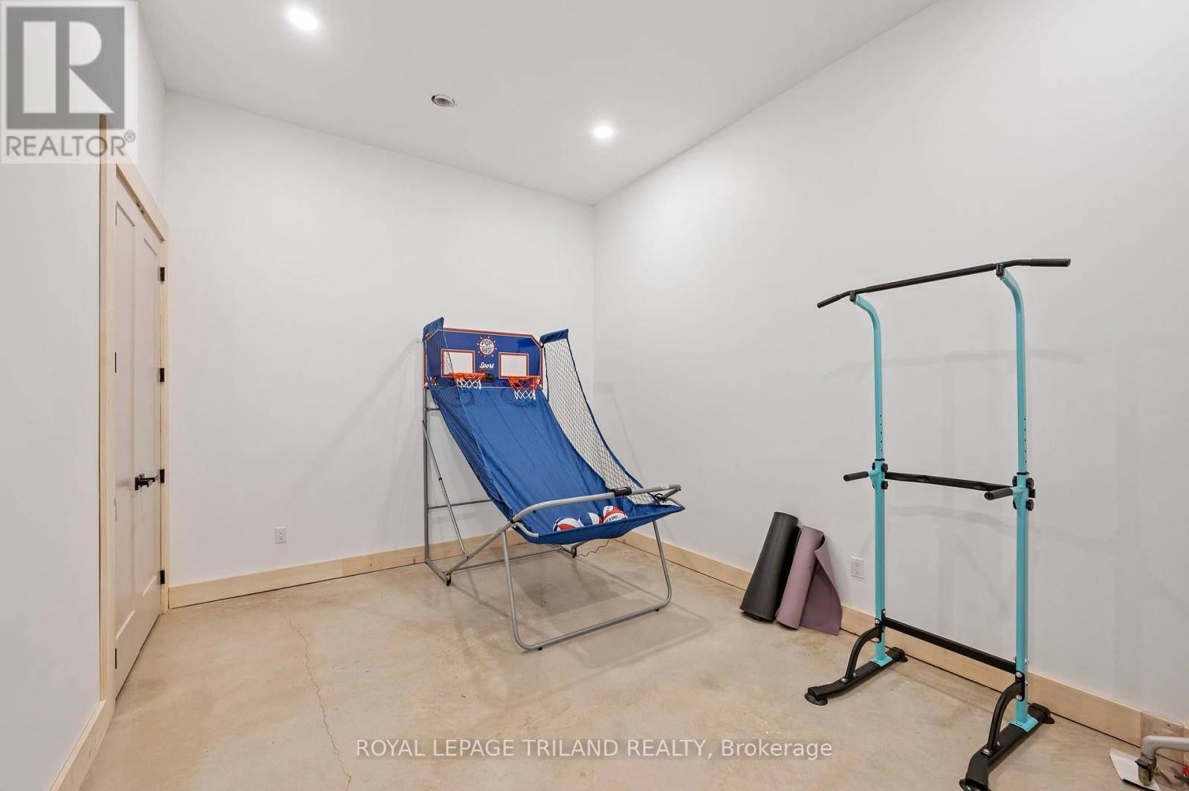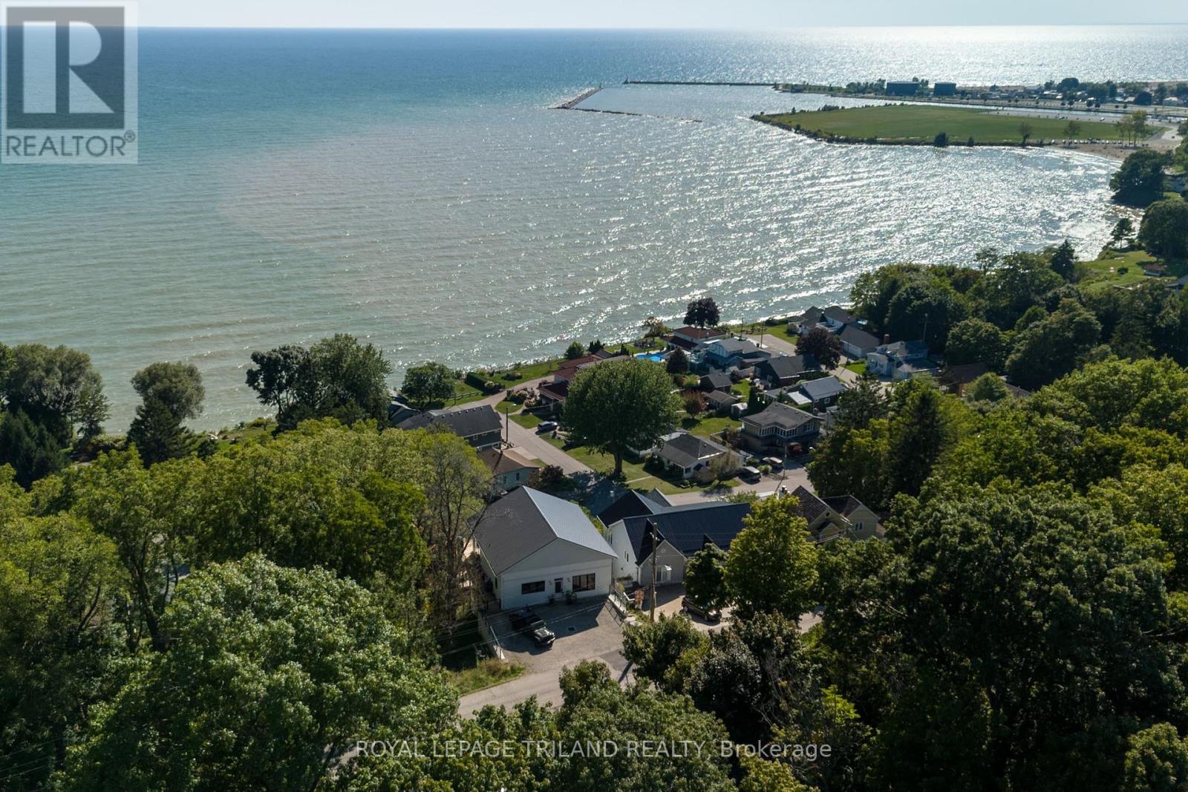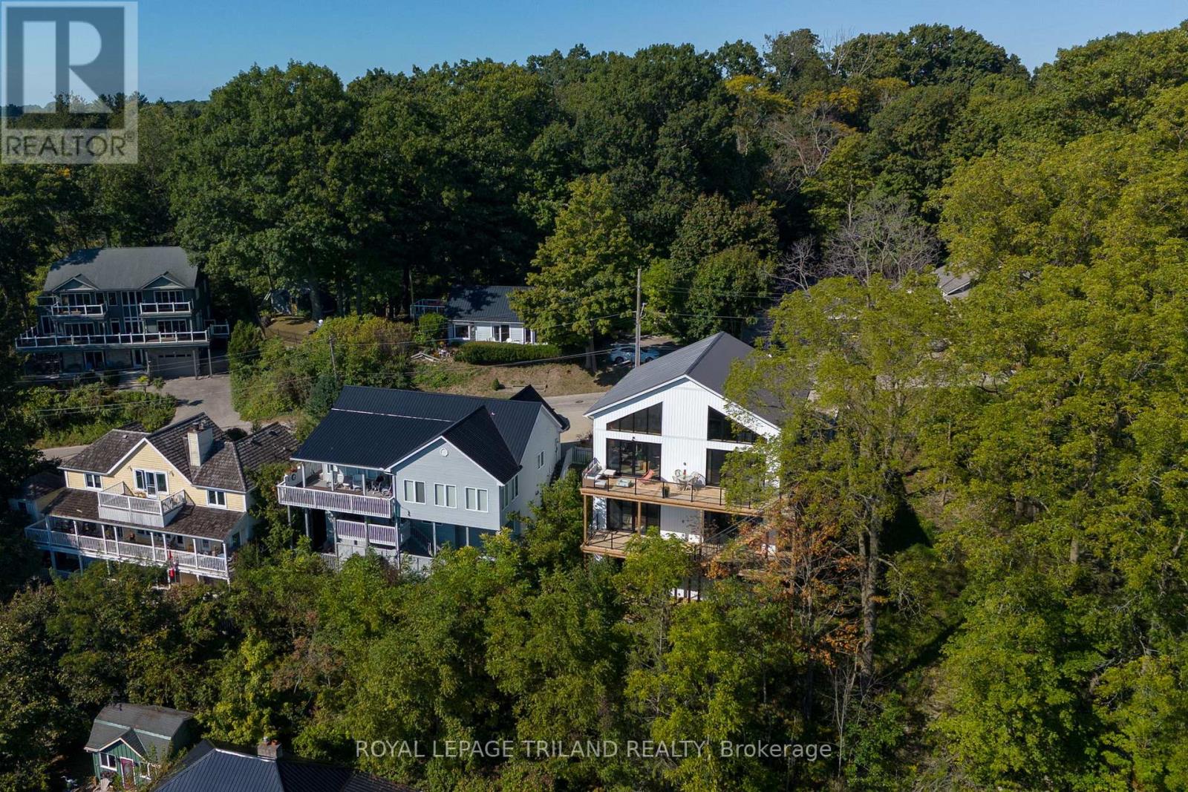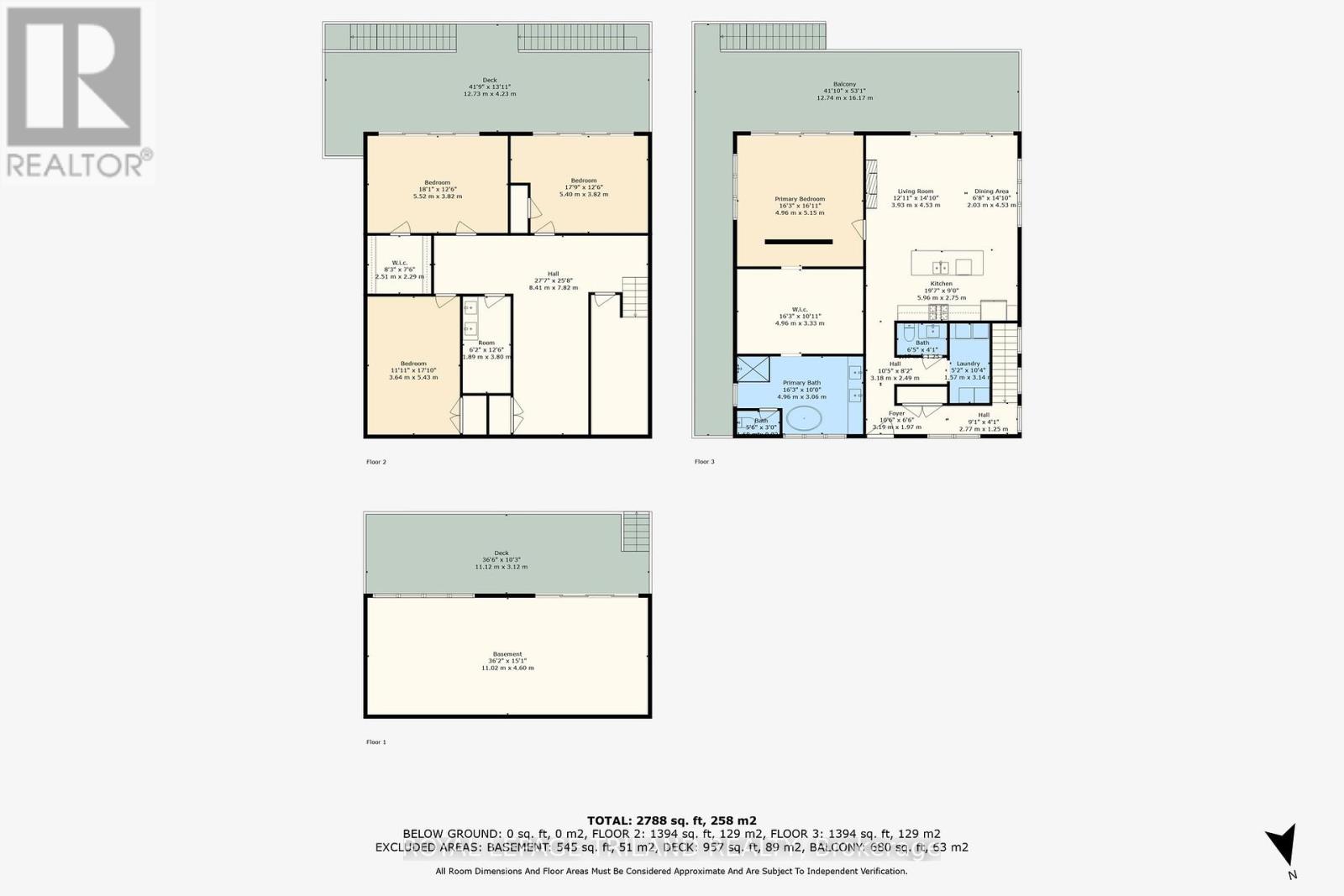164 Brayside Street Central Elgin, Ontario N5L 1A2
$2,200,000
This Scandinavian inspired and styled, completely custom built 3 storey ICF home will take your breath away. It's nestled hillside in one of Port Stanley's most prestigious neighborhoods. The views are unparalleled with expansive floor to ceiling windows and doors (10 ft patio doors with transoms) giving way to gorgeous 3 tier deck that expand the entertainment value of the home and provide incredible outdoor living spaces. The main floor primary suite is outfitted with an enormous dressing room and spa-like primary bath including walk-in shower. All of the floors are heated finished concrete. Laundry is also conveniently located on the main giving way to access and livability for your whole family. The kitchen has a clean sleek design with waterfall countertop at the island, pot filler, gas range and additional seating for five. We are offering up luxurious living, million dollar views and one of the most physically beautiful pieces of South-Western Ontario. Additionally, our blue flag awarded beaches, incredible restaurants, and boutique shopping will have you thrilled to call this masterpiece your home. (id:53488)
Property Details
| MLS® Number | X9359695 |
| Property Type | Single Family |
| Community Name | Port Stanley |
| AmenitiesNearBy | Beach, Hospital, Marina |
| ParkingSpaceTotal | 6 |
Building
| BathroomTotal | 3 |
| BedroomsAboveGround | 4 |
| BedroomsTotal | 4 |
| Appliances | Water Heater, Water Meter, Dishwasher, Dryer, Refrigerator, Stove, Washer |
| BasementDevelopment | Partially Finished |
| BasementFeatures | Walk Out |
| BasementType | N/a (partially Finished) |
| ConstructionStyleAttachment | Detached |
| CoolingType | Central Air Conditioning |
| ExteriorFinish | Concrete |
| FoundationType | Insulated Concrete Forms |
| HalfBathTotal | 1 |
| HeatingFuel | Natural Gas |
| HeatingType | Forced Air |
| StoriesTotal | 3 |
| SizeInterior | 2499.9795 - 2999.975 Sqft |
| Type | House |
| UtilityWater | Municipal Water |
Land
| Acreage | No |
| LandAmenities | Beach, Hospital, Marina |
| Sewer | Sanitary Sewer |
| SizeDepth | 100 Ft ,9 In |
| SizeFrontage | 60 Ft ,1 In |
| SizeIrregular | 60.1 X 100.8 Ft ; 100.84 X 53.99 X 117.69 X 60.13 Ft |
| SizeTotalText | 60.1 X 100.8 Ft ; 100.84 X 53.99 X 117.69 X 60.13 Ft |
| SurfaceWater | Lake/pond |
| ZoningDescription | R1-40 |
Rooms
| Level | Type | Length | Width | Dimensions |
|---|---|---|---|---|
| Main Level | Bedroom | 3.64 m | 5.43 m | 3.64 m x 5.43 m |
| Main Level | Games Room | 8.41 m | 7.82 m | 8.41 m x 7.82 m |
| Main Level | Bathroom | 1.86 m | 3.8 m | 1.86 m x 3.8 m |
| Main Level | Bedroom | 5.4 m | 3.82 m | 5.4 m x 3.82 m |
| Main Level | Bedroom | 5.52 m | 3.82 m | 5.52 m x 3.82 m |
| Upper Level | Foyer | 3.19 m | 1.97 m | 3.19 m x 1.97 m |
| Upper Level | Laundry Room | 1.57 m | 3.14 m | 1.57 m x 3.14 m |
| Upper Level | Kitchen | 5.96 m | 2.75 m | 5.96 m x 2.75 m |
| Upper Level | Dining Room | 2.03 m | 4.53 m | 2.03 m x 4.53 m |
| Upper Level | Living Room | 3.93 m | 4.53 m | 3.93 m x 4.53 m |
| Upper Level | Primary Bedroom | 4.96 m | 5.15 m | 4.96 m x 5.15 m |
| Upper Level | Bathroom | 4.96 m | 3.06 m | 4.96 m x 3.06 m |
Utilities
| Cable | Installed |
| Sewer | Installed |
Interested?
Contact us for more information
Ryan Featherstone
Salesperson
Contact Melanie & Shelby Pearce
Sales Representative for Royal Lepage Triland Realty, Brokerage
YOUR LONDON, ONTARIO REALTOR®

Melanie Pearce
Phone: 226-268-9880
You can rely on us to be a realtor who will advocate for you and strive to get you what you want. Reach out to us today- We're excited to hear from you!

Shelby Pearce
Phone: 519-639-0228
CALL . TEXT . EMAIL
MELANIE PEARCE
Sales Representative for Royal Lepage Triland Realty, Brokerage
© 2023 Melanie Pearce- All rights reserved | Made with ❤️ by Jet Branding















