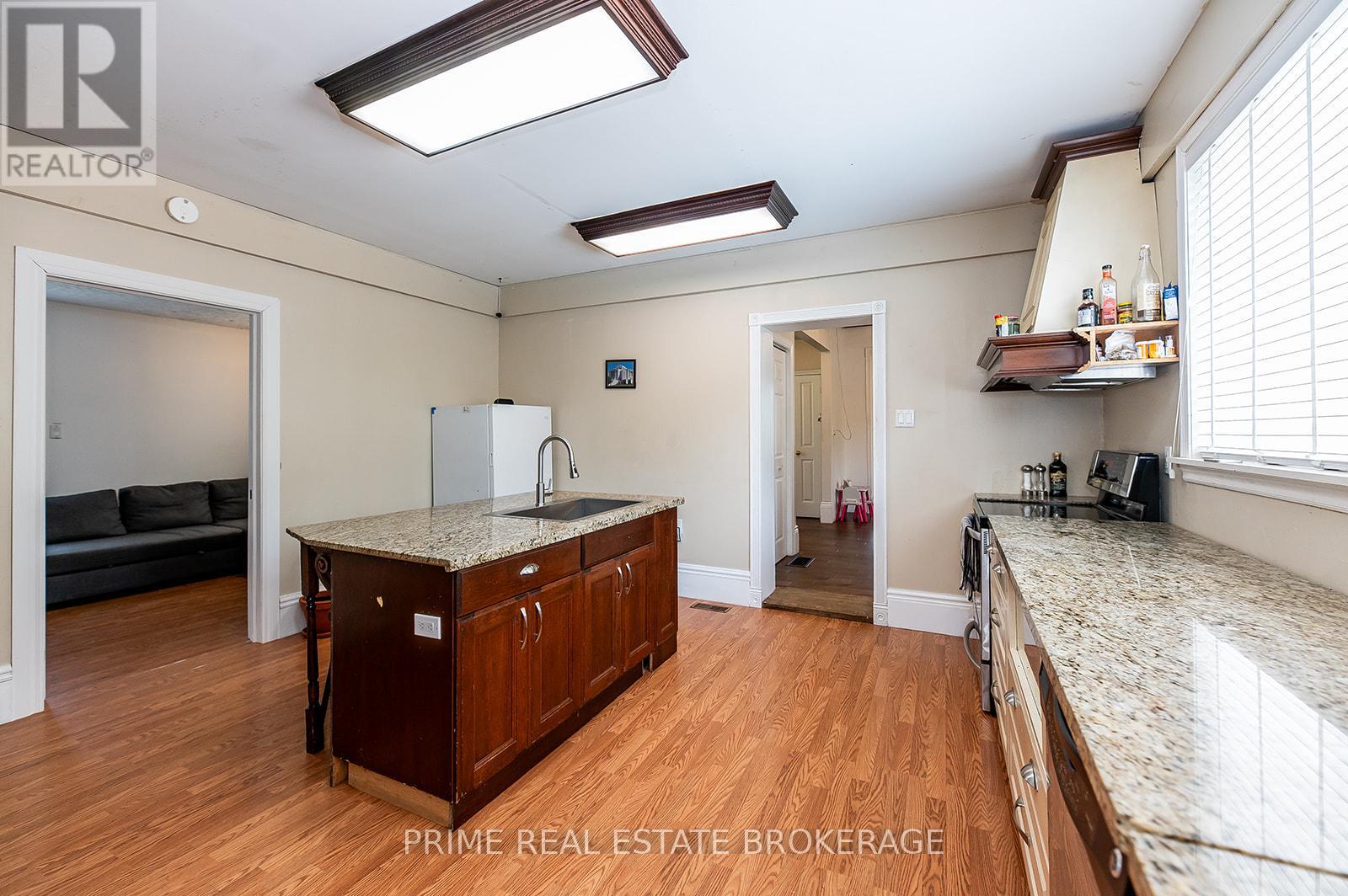164 Charles Street Dutton/dunwich, Ontario N0L 1J0
$499,900
Welcome to this charming two-story yellow brick home in Dutton. Situated on an oversized corner lot with mature trees, this beautiful property features a recently redone family room, new hardwood flooring, and a newly installed pool. The spacious kitchen, updated in 2018, with granite countertops, is perfect for any home chef. The main floor also boasts over9 ceilings with a formal dining room, a living room with a coffered ceiling, a two-piece bathroom, and a cozy sunroom. Plus, there is an additional room with separate entrance perfect for rental or guests. Upstairs, you'll find 4 bedrooms, including a large primary bedroom, 4 pc bathroom and a conveniently located laundry room. With forced air gas heating and central air, this home ensures year-round comfort. The two staircases provide easy access to the second level, with one staircase leading directly to the master bedroom. Don't miss out on this wonderful opportunity to own a charming home with modern updates in a beautiful setting. (id:53488)
Property Details
| MLS® Number | X9032120 |
| Property Type | Single Family |
| Community Name | Dutton |
| AmenitiesNearBy | Park |
| CommunityFeatures | Community Centre |
| ParkingSpaceTotal | 6 |
Building
| BathroomTotal | 2 |
| BedroomsAboveGround | 4 |
| BedroomsTotal | 4 |
| Appliances | Dishwasher, Dryer, Refrigerator, Stove, Washer |
| BasementType | Crawl Space |
| ConstructionStyleAttachment | Detached |
| CoolingType | Central Air Conditioning |
| ExteriorFinish | Brick |
| FoundationType | Concrete |
| HalfBathTotal | 1 |
| HeatingFuel | Natural Gas |
| HeatingType | Forced Air |
| StoriesTotal | 2 |
| Type | House |
| UtilityWater | Municipal Water |
Parking
| Detached Garage |
Land
| Acreage | No |
| LandAmenities | Park |
| Sewer | Sanitary Sewer |
| SizeDepth | 170 Ft ,7 In |
| SizeFrontage | 98 Ft ,2 In |
| SizeIrregular | 98.22 X 170.64 Ft ; 171.64 Ft X 101.00 Ft X 170.64 Ft X 83.6 |
| SizeTotalText | 98.22 X 170.64 Ft ; 171.64 Ft X 101.00 Ft X 170.64 Ft X 83.6 |
Rooms
| Level | Type | Length | Width | Dimensions |
|---|---|---|---|---|
| Second Level | Bedroom | 2.47 m | 3.36 m | 2.47 m x 3.36 m |
| Second Level | Bedroom | 2.47 m | 3.66 m | 2.47 m x 3.66 m |
| Second Level | Bedroom | 3.05 m | 2.47 m | 3.05 m x 2.47 m |
| Second Level | Laundry Room | 1.85 m | 1 m | 1.85 m x 1 m |
| Second Level | Bathroom | 1.89 m | 2.15 m | 1.89 m x 2.15 m |
| Second Level | Primary Bedroom | 4.65 m | 6 m | 4.65 m x 6 m |
| Main Level | Den | 3.1 m | 5.71 m | 3.1 m x 5.71 m |
| Main Level | Bathroom | 1.21 m | 2.15 m | 1.21 m x 2.15 m |
| Main Level | Living Room | 5.89 m | 4.07 m | 5.89 m x 4.07 m |
| Main Level | Dining Room | 4.67 m | 3.5 m | 4.67 m x 3.5 m |
| Main Level | Sunroom | 4.46 m | 2.44 m | 4.46 m x 2.44 m |
| Main Level | Kitchen | 4.89 m | 4.59 m | 4.89 m x 4.59 m |
Utilities
| Sewer | Installed |
https://www.realtor.ca/real-estate/27154192/164-charles-street-duttondunwich-dutton-dutton
Interested?
Contact us for more information
Betty Fordyce
Salesperson
Contact Melanie & Shelby Pearce
Sales Representative for Royal Lepage Triland Realty, Brokerage
YOUR LONDON, ONTARIO REALTOR®

Melanie Pearce
Phone: 226-268-9880
You can rely on us to be a realtor who will advocate for you and strive to get you what you want. Reach out to us today- We're excited to hear from you!

Shelby Pearce
Phone: 519-639-0228
CALL . TEXT . EMAIL
MELANIE PEARCE
Sales Representative for Royal Lepage Triland Realty, Brokerage
© 2023 Melanie Pearce- All rights reserved | Made with ❤️ by Jet Branding







































