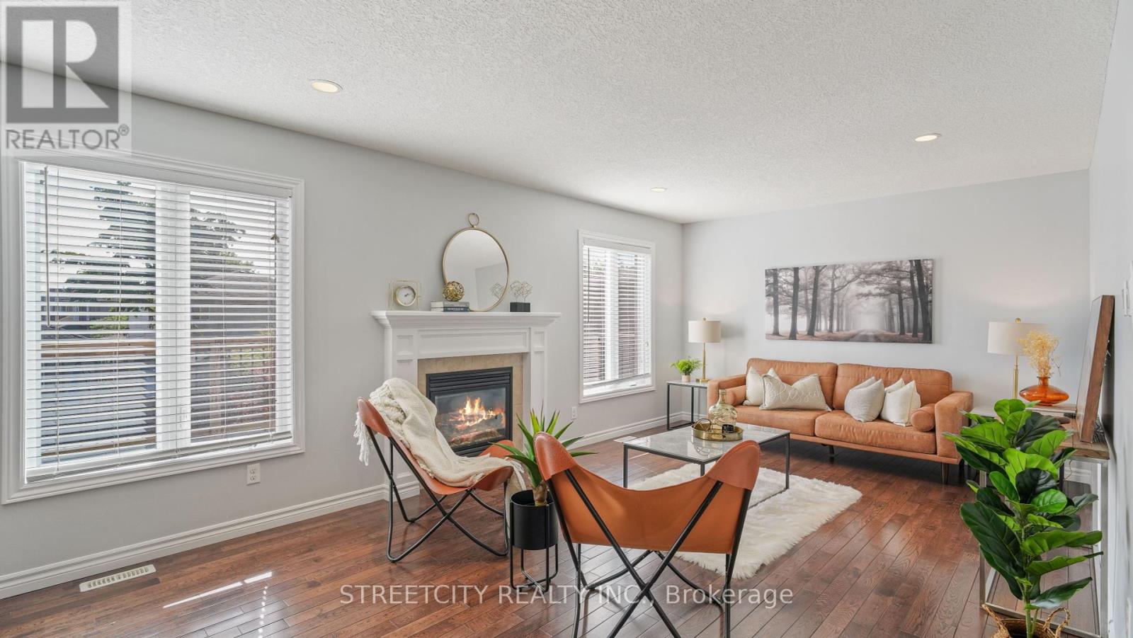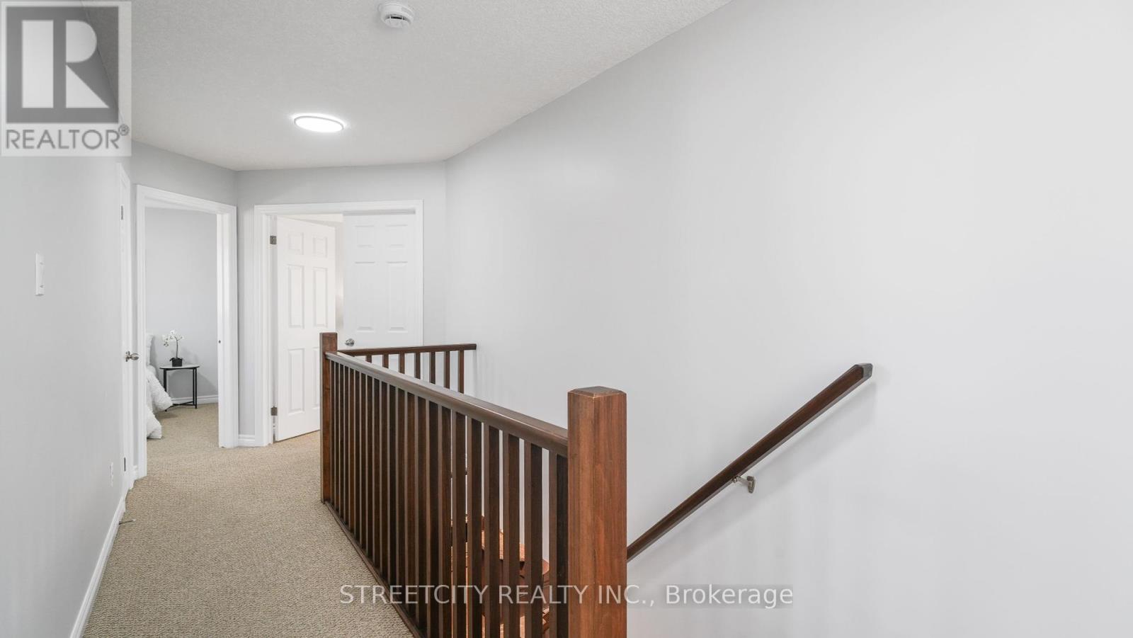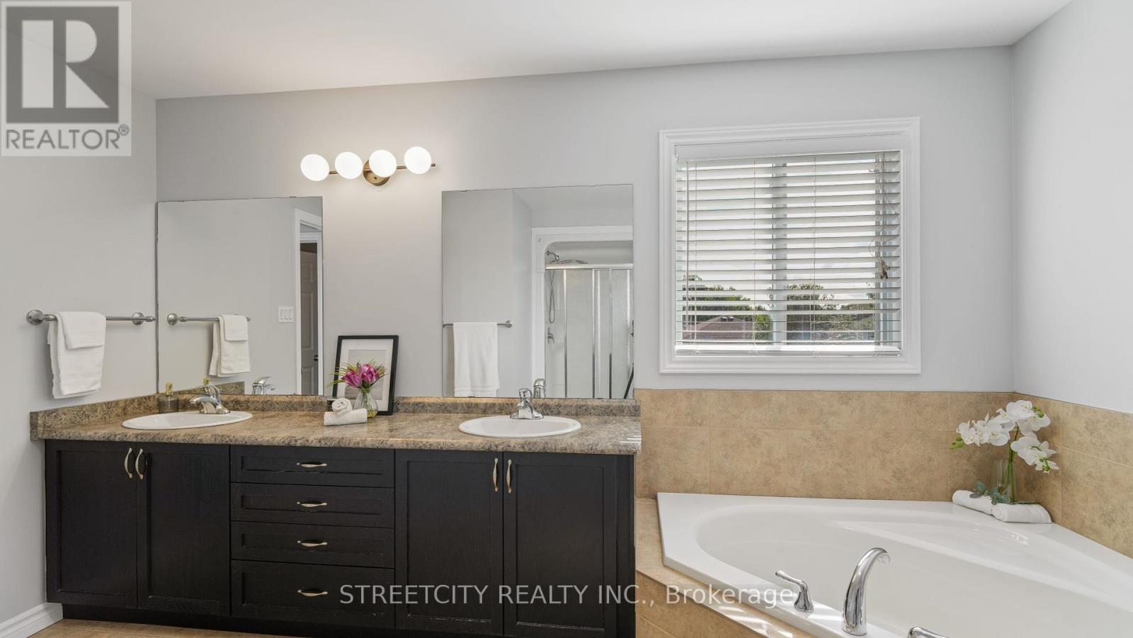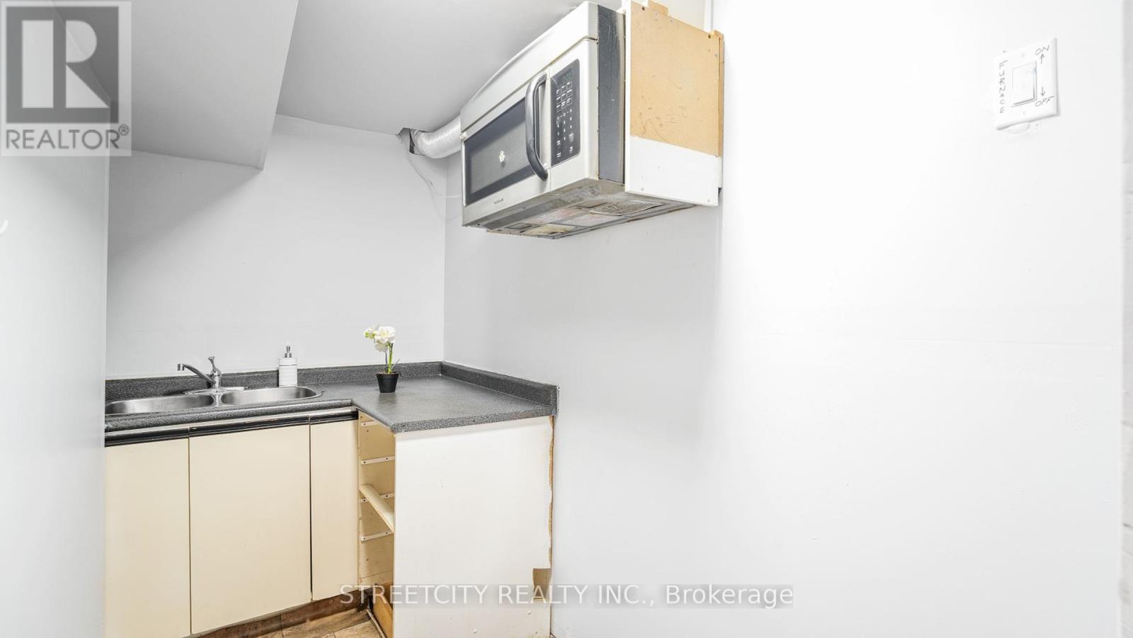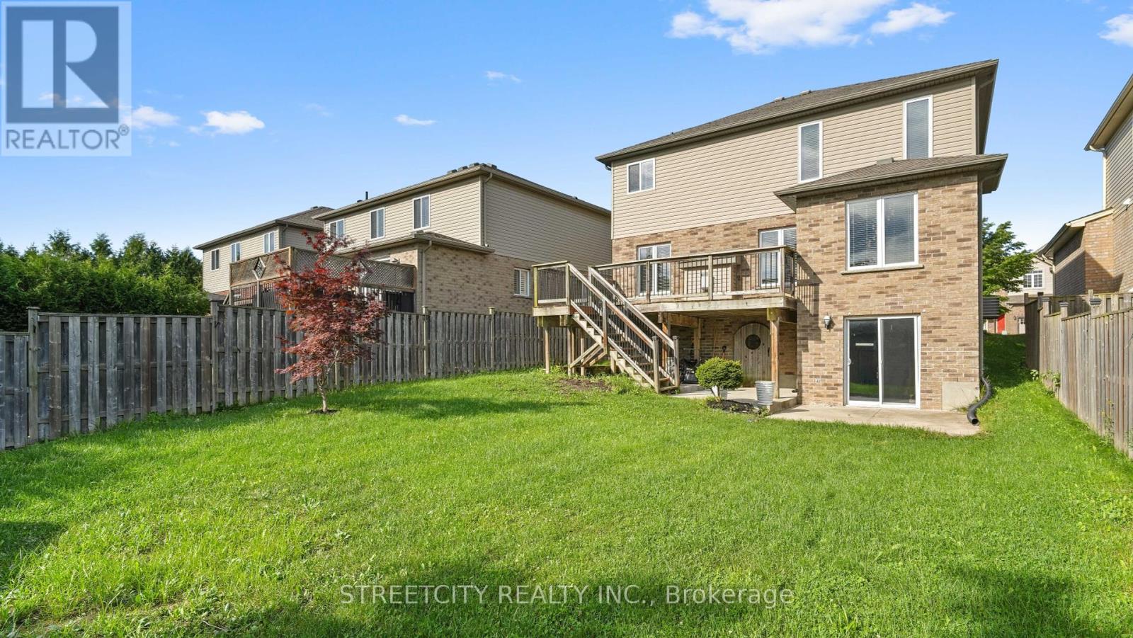1643 Vandusen Court London, Ontario N5X 0G2
$834,200
This beautiful detached home located in a quiet neighborhood in Stoney Creek area of North London. Full walk-out basement property. lot on a cul-de-sac in a quiet area.no side walk &long driveway. 4 bedroom & 4 bath. In main floor with hardwood Den/office room, a large Living area, kitchen with stainless steel appliances, dining, washroom & Fire Place. a spectacular view of the floor plan. Upstairs- you will find large bedrooms and 2 full bathrooms. The primary bedroom has a large walk-in closet with an 5 pieces en-suite. full walk-out basement with bedroom, full bathroom, living, also break fast kitchen facility available. Public transportation, walking Trails, Masonville Mall, Close TO WESTERN UNIVERSITY, LHSC Hospital, GREAT SCHOOLS- A.B.LUCAS , Mother Teresa Catholic Secondary School, St Marks Catholic School, Stoney Creek Public School ,COME AND SEE WHAT THIS INCREDIBLE HOME HAS TO OFFER ** This is a linked property.** (id:53488)
Property Details
| MLS® Number | X9308724 |
| Property Type | Single Family |
| Community Name | North C |
| Amenities Near By | Hospital, Schools |
| Community Features | School Bus |
| Features | Cul-de-sac, Sump Pump |
| Parking Space Total | 6 |
Building
| Bathroom Total | 4 |
| Bedrooms Above Ground | 4 |
| Bedrooms Total | 4 |
| Basement Development | Finished |
| Basement Features | Separate Entrance, Walk Out |
| Basement Type | N/a (finished) |
| Construction Style Attachment | Detached |
| Cooling Type | Central Air Conditioning |
| Exterior Finish | Brick, Shingles |
| Fire Protection | Smoke Detectors |
| Fireplace Present | Yes |
| Foundation Type | Poured Concrete |
| Half Bath Total | 1 |
| Heating Fuel | Natural Gas |
| Heating Type | Forced Air |
| Stories Total | 2 |
| Type | House |
| Utility Water | Municipal Water |
Parking
| Attached Garage |
Land
| Acreage | No |
| Land Amenities | Hospital, Schools |
| Sewer | Sanitary Sewer |
| Size Depth | 124 Ft ,8 In |
| Size Frontage | 41 Ft ,2 In |
| Size Irregular | 41.2 X 124.71 Ft |
| Size Total Text | 41.2 X 124.71 Ft |
Rooms
| Level | Type | Length | Width | Dimensions |
|---|---|---|---|---|
| Second Level | Bedroom | 1 m | 1 m | 1 m x 1 m |
| Second Level | Primary Bedroom | 1.04 m | 1.06 m | 1.04 m x 1.06 m |
| Second Level | Bathroom | 0.5 m | 0.6 m | 0.5 m x 0.6 m |
| Second Level | Bathroom | 0.7 m | 0.8 m | 0.7 m x 0.8 m |
| Second Level | Bedroom | 1.04 m | 1.07 m | 1.04 m x 1.07 m |
| Lower Level | Bedroom | 1.67 m | 1.04 m | 1.67 m x 1.04 m |
| Lower Level | Bathroom | 0.2 m | 0.5 m | 0.2 m x 0.5 m |
| Main Level | Den | 0.95 m | 0.98 m | 0.95 m x 0.98 m |
| Main Level | Kitchen | 0.93 m | 0.98 m | 0.93 m x 0.98 m |
| Main Level | Dining Room | 0.92 m | 0.75 m | 0.92 m x 0.75 m |
| Main Level | Living Room | 1.95 m | 1.1 m | 1.95 m x 1.1 m |
| Main Level | Bathroom | 0.2 m | 0.5 m | 0.2 m x 0.5 m |
Utilities
| Sewer | Installed |
https://www.realtor.ca/real-estate/27388852/1643-vandusen-court-london-north-c
Interested?
Contact us for more information

Joseph Pookombil
Salesperson
(226) 582-1362

519 York Street
London, Ontario N6B 1R4
(519) 649-6900
Moncy Joseph
Salesperson

519 York Street
London, Ontario N6B 1R4
(519) 649-6900
Contact Melanie & Shelby Pearce
Sales Representative for Royal Lepage Triland Realty, Brokerage
YOUR LONDON, ONTARIO REALTOR®

Melanie Pearce
Phone: 226-268-9880
You can rely on us to be a realtor who will advocate for you and strive to get you what you want. Reach out to us today- We're excited to hear from you!

Shelby Pearce
Phone: 519-639-0228
CALL . TEXT . EMAIL
MELANIE PEARCE
Sales Representative for Royal Lepage Triland Realty, Brokerage
© 2023 Melanie Pearce- All rights reserved | Made with ❤️ by Jet Branding






