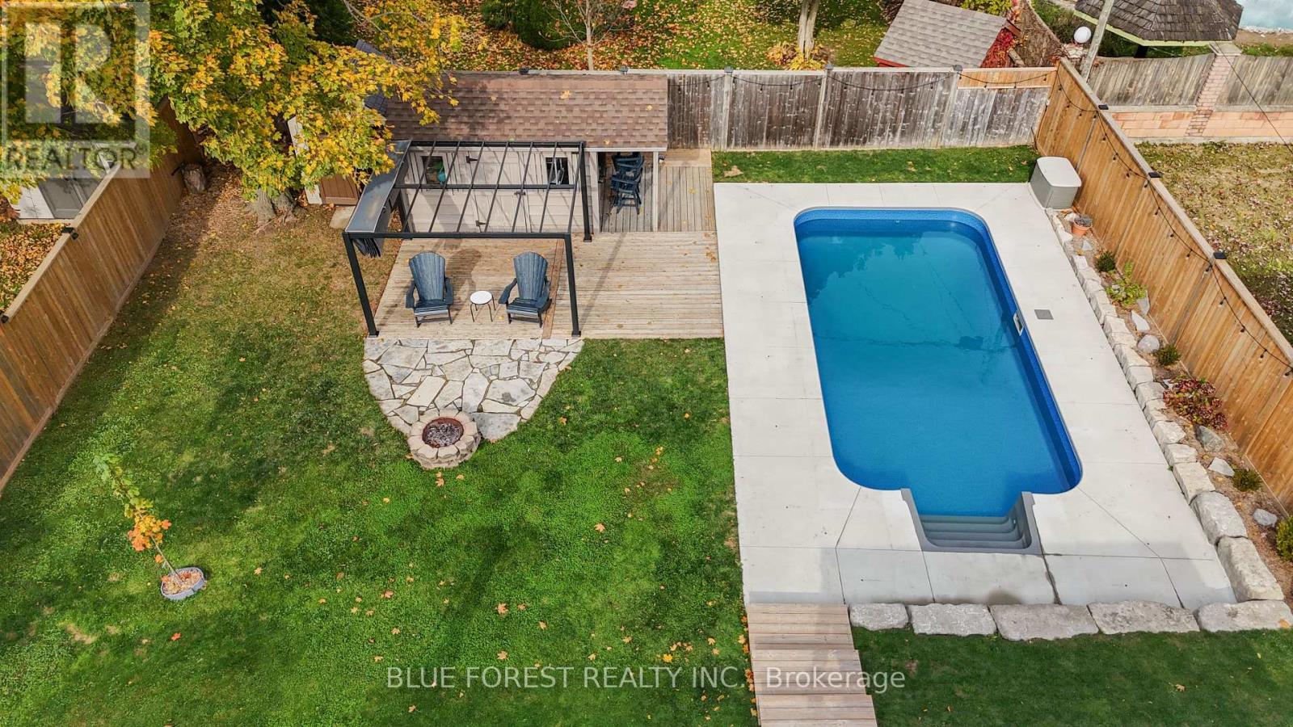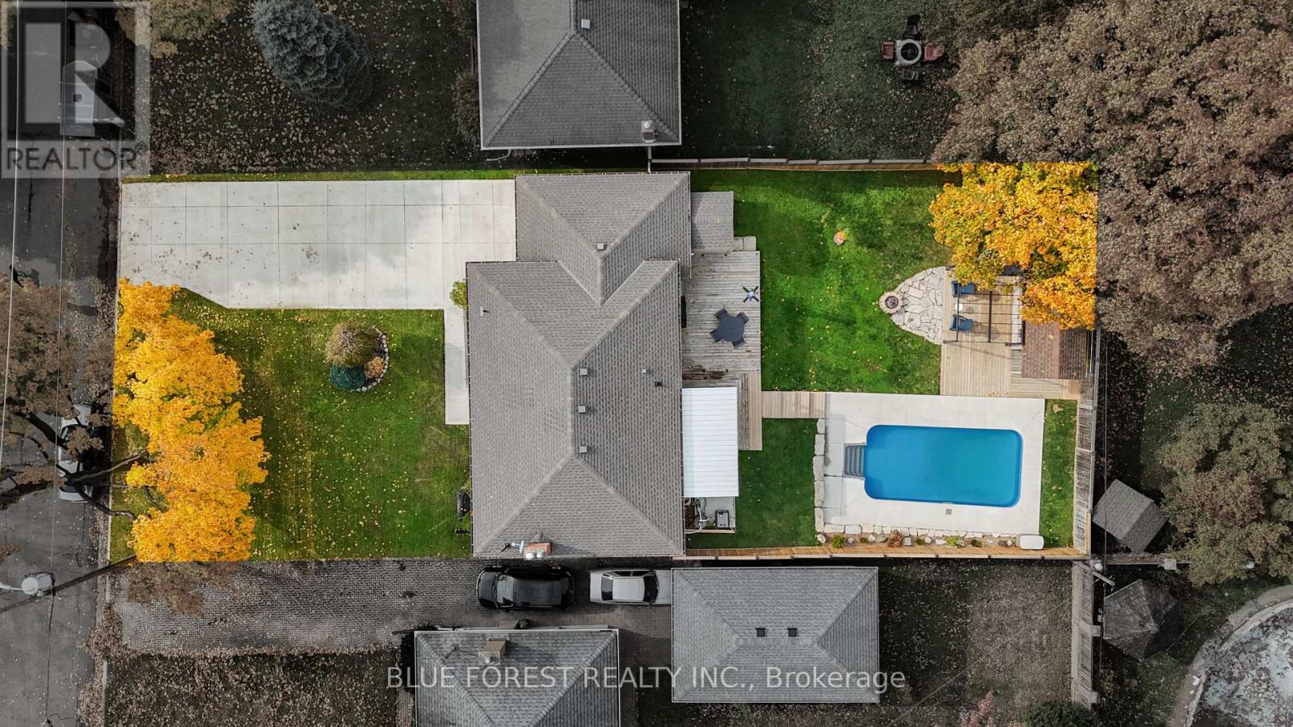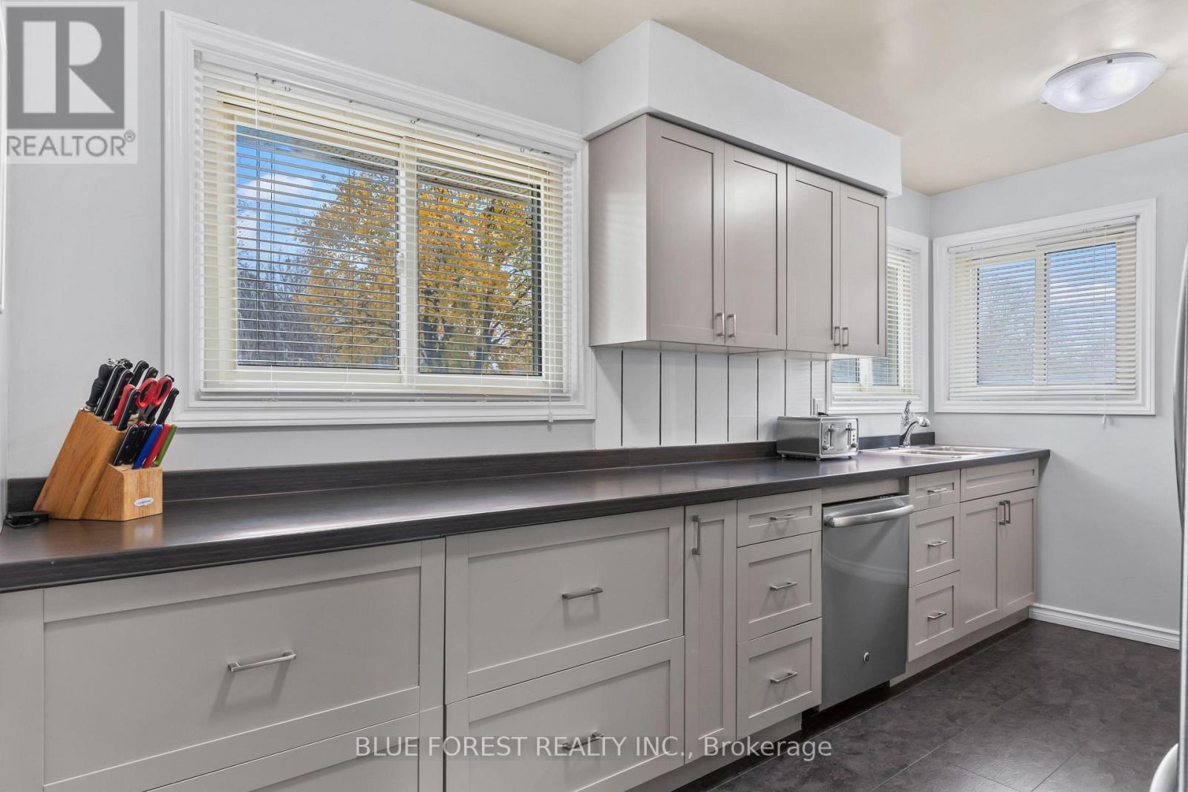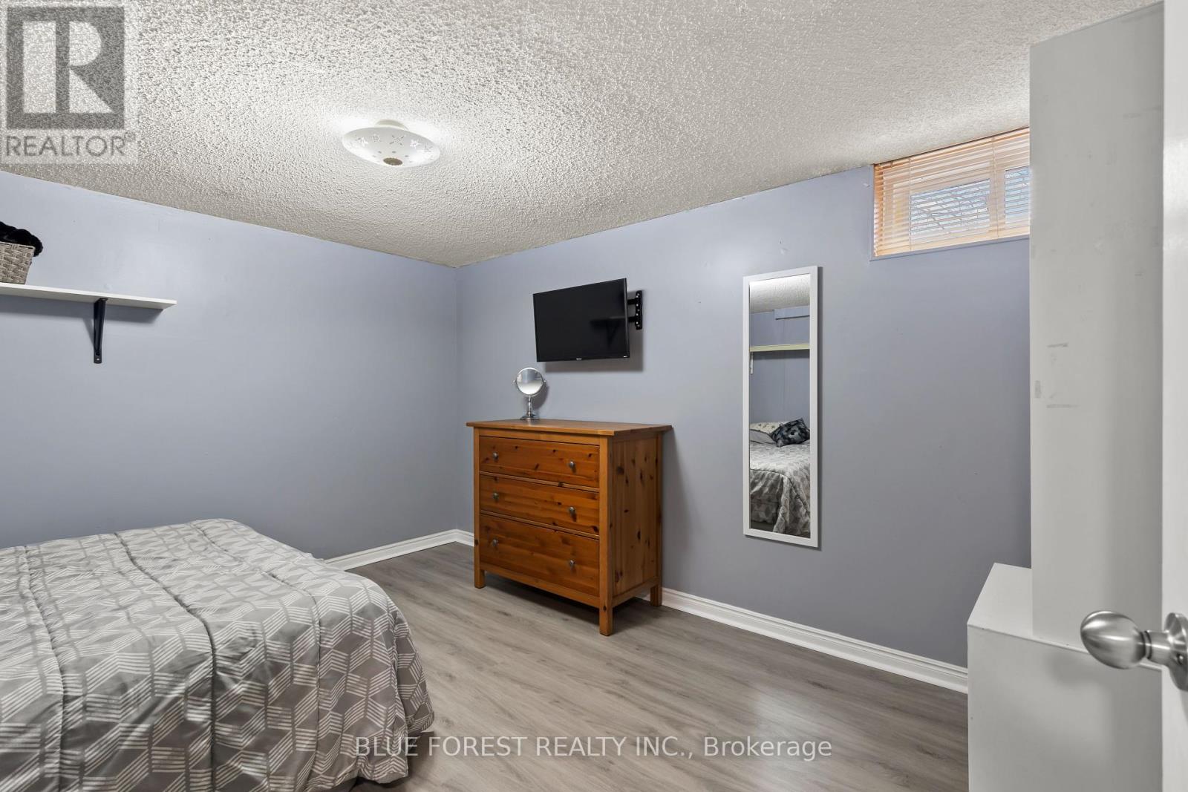166 Gladman Avenue London, Ontario N6J 1X5
$648,888
Welcome home to 166 Gladman located in the core of South London. This home is close to all amenities & Schools. This is a move in ready home with everything you will need for your Stay-cation , inground pool installed in 2022, with tiki bar and firepit . Back covered porch to relax under and watch the game. Newer style kitchen with a gas fireplace in living room installed in 2016, the roof was replaced in 2022 , A/C was done in 2015. This is a Great first time home buyer opportunity or if you are looking to down-size and spend your free time at home , here it is. (id:53488)
Property Details
| MLS® Number | X10433977 |
| Property Type | Single Family |
| Community Name | South D |
| AmenitiesNearBy | Place Of Worship, Schools |
| CommunityFeatures | School Bus |
| Features | Dry |
| ParkingSpaceTotal | 5 |
| PoolType | Inground Pool |
| Structure | Deck, Patio(s), Shed |
Building
| BathroomTotal | 2 |
| BedroomsAboveGround | 3 |
| BedroomsTotal | 3 |
| Amenities | Fireplace(s) |
| Appliances | Water Heater, Water Meter, Dishwasher, Garage Door Opener, Microwave, Range, Refrigerator, Stove |
| ArchitecturalStyle | Bungalow |
| BasementDevelopment | Finished |
| BasementType | Full (finished) |
| ConstructionStyleAttachment | Detached |
| CoolingType | Central Air Conditioning |
| ExteriorFinish | Brick, Vinyl Siding |
| FireplacePresent | Yes |
| FireplaceTotal | 1 |
| FoundationType | Poured Concrete |
| HeatingFuel | Natural Gas |
| HeatingType | Forced Air |
| StoriesTotal | 1 |
| SizeInterior | 699.9943 - 1099.9909 Sqft |
| Type | House |
| UtilityWater | Municipal Water |
Parking
| Attached Garage |
Land
| Acreage | No |
| LandAmenities | Place Of Worship, Schools |
| LandscapeFeatures | Landscaped |
| Sewer | Sanitary Sewer |
| SizeDepth | 133 Ft |
| SizeFrontage | 60 Ft ,2 In |
| SizeIrregular | 60.2 X 133 Ft |
| SizeTotalText | 60.2 X 133 Ft|under 1/2 Acre |
| ZoningDescription | R 1-9 |
Rooms
| Level | Type | Length | Width | Dimensions |
|---|---|---|---|---|
| Lower Level | Bedroom | 3.74 m | 3.39 m | 3.74 m x 3.39 m |
| Lower Level | Family Room | 5.91 m | 3.66 m | 5.91 m x 3.66 m |
| Lower Level | Utility Room | 3.84 m | 3.54 m | 3.84 m x 3.54 m |
| Lower Level | Office | 3.08 m | 3.23 m | 3.08 m x 3.23 m |
| Lower Level | Laundry Room | 4.75 m | 3.78 m | 4.75 m x 3.78 m |
| Main Level | Living Room | 6.28 m | 3.78 m | 6.28 m x 3.78 m |
| Main Level | Primary Bedroom | 3.84 m | 3.11 m | 3.84 m x 3.11 m |
| Main Level | Bedroom | 2.47 m | 2.71 m | 2.47 m x 2.71 m |
| Main Level | Bedroom | 3.87 m | 2.44 m | 3.87 m x 2.44 m |
| Main Level | Kitchen | 4.27 m | 1.8 m | 4.27 m x 1.8 m |
Utilities
| Cable | Available |
| Sewer | Installed |
https://www.realtor.ca/real-estate/27672585/166-gladman-avenue-london-south-d
Interested?
Contact us for more information
Doug Galbraith
Salesperson
931 Oxford Street East
London, Ontario N5Y 3K1
Contact Melanie & Shelby Pearce
Sales Representative for Royal Lepage Triland Realty, Brokerage
YOUR LONDON, ONTARIO REALTOR®

Melanie Pearce
Phone: 226-268-9880
You can rely on us to be a realtor who will advocate for you and strive to get you what you want. Reach out to us today- We're excited to hear from you!

Shelby Pearce
Phone: 519-639-0228
CALL . TEXT . EMAIL
MELANIE PEARCE
Sales Representative for Royal Lepage Triland Realty, Brokerage
© 2023 Melanie Pearce- All rights reserved | Made with ❤️ by Jet Branding




































