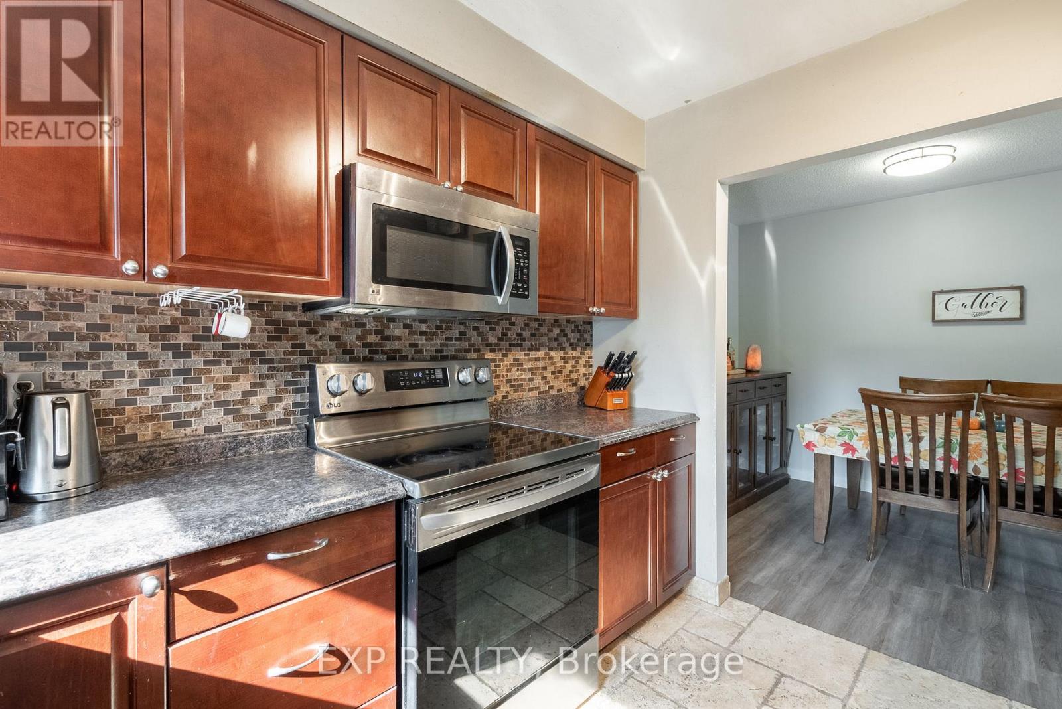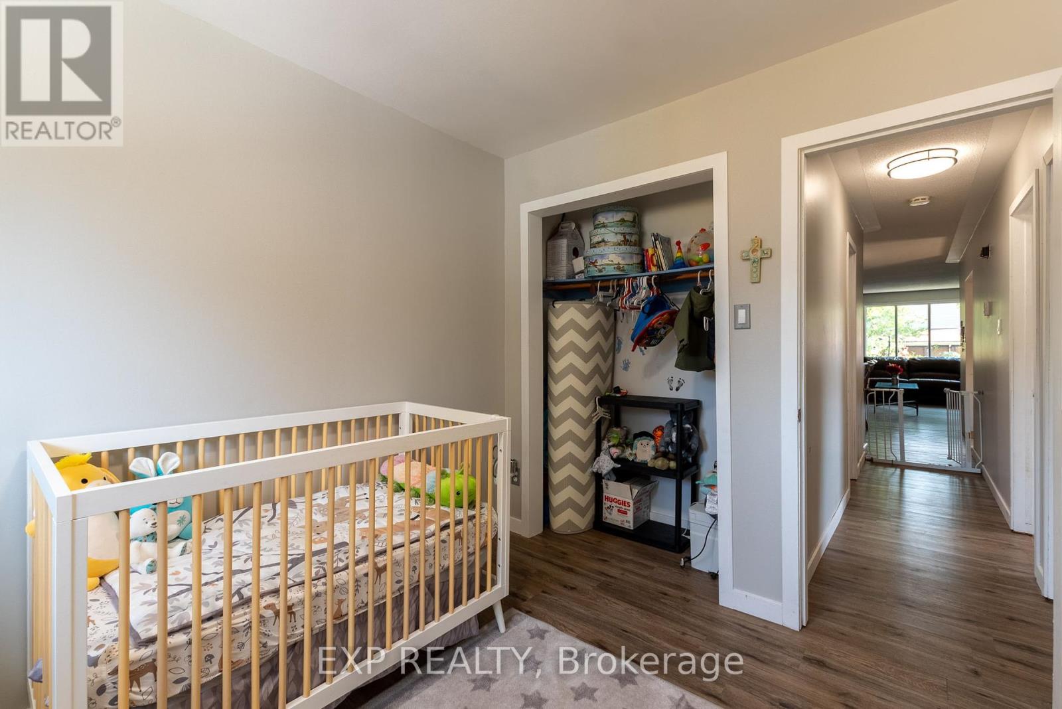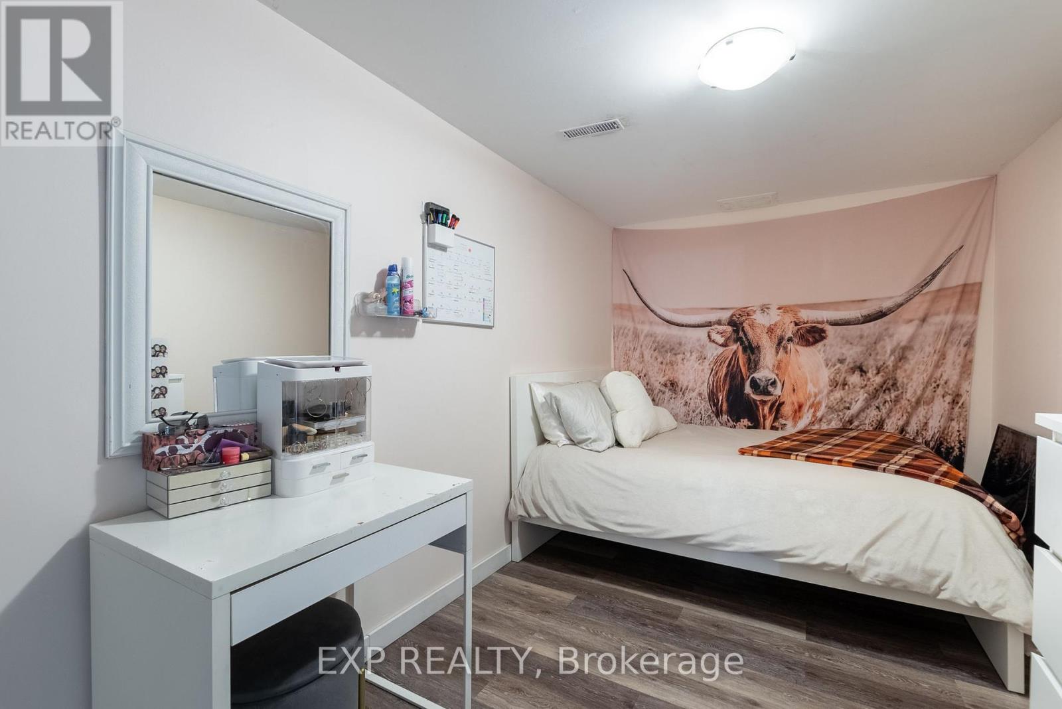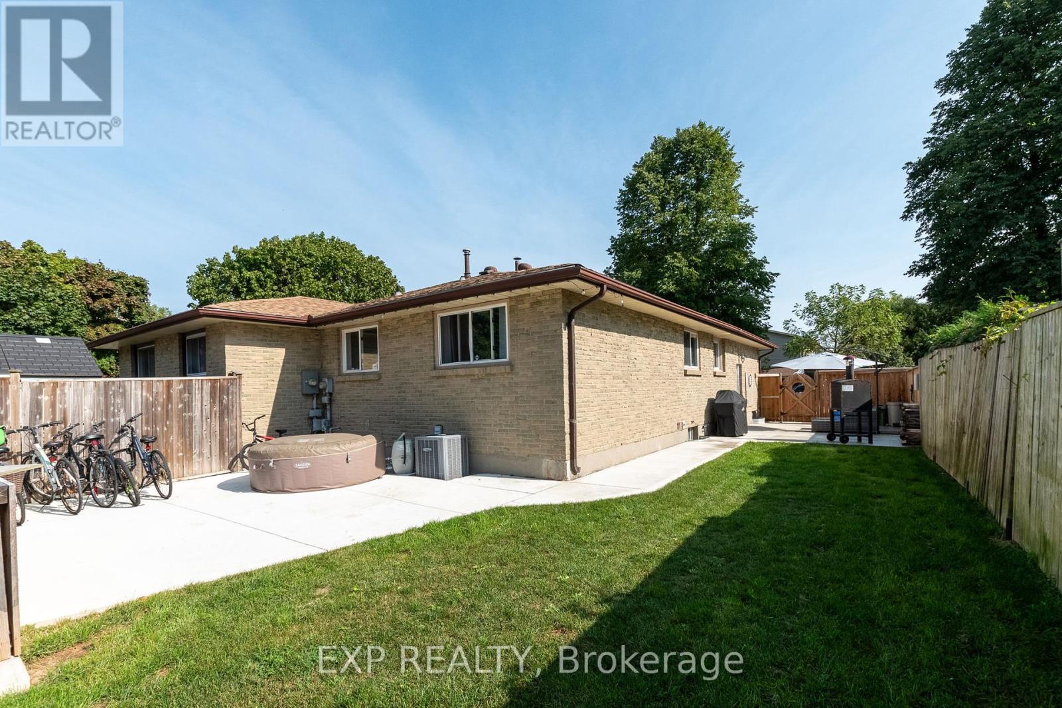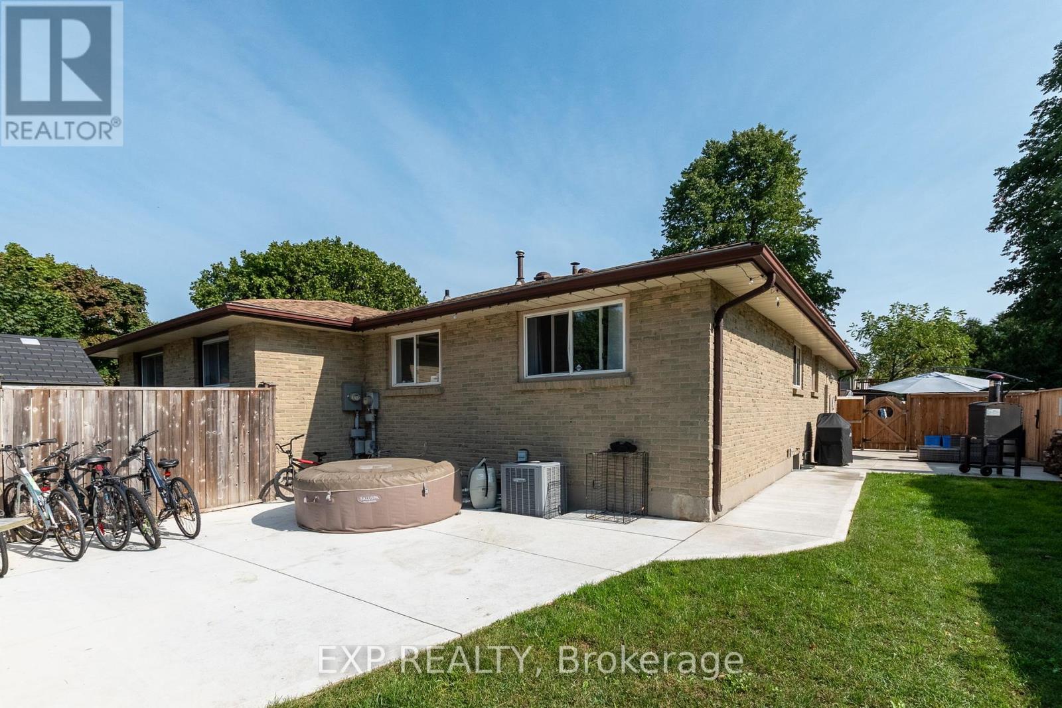167 Baffin Road London, Ontario N5V 1G2
$499,900
3+1 BR, 2 Bath Bungalow Semi in Trafalgar Heights. New flooring throughout, Bright Living/Dining Room, Updated 4pc Bathroom. Side Entrance to partially finished lower level awaiting your finishing ideas > good layout, plumbed in for kitchenette, finished bedroom, office and 3pc bath. Fully fenced yard with Concrete patios, BBQ Gas line, Above Ground Pool, Hot Tub and Shed. Tucked in a mature neighbourhood, close to schools, transit, 401 and Argyle Shopping District. (id:53488)
Property Details
| MLS® Number | X9382351 |
| Property Type | Single Family |
| Community Name | East I |
| AmenitiesNearBy | Public Transit, Schools |
| EquipmentType | Water Heater |
| ParkingSpaceTotal | 4 |
| PoolType | Above Ground Pool |
| RentalEquipmentType | Water Heater |
| Structure | Patio(s), Shed |
Building
| BathroomTotal | 2 |
| BedroomsAboveGround | 3 |
| BedroomsBelowGround | 1 |
| BedroomsTotal | 4 |
| Appliances | Dryer, Hot Tub, Refrigerator, Stove, Washer |
| ArchitecturalStyle | Bungalow |
| BasementDevelopment | Partially Finished |
| BasementType | N/a (partially Finished) |
| ConstructionStyleAttachment | Semi-detached |
| CoolingType | Central Air Conditioning |
| ExteriorFinish | Brick |
| FoundationType | Poured Concrete |
| HeatingFuel | Natural Gas |
| HeatingType | Forced Air |
| StoriesTotal | 1 |
| SizeInterior | 699.9943 - 1099.9909 Sqft |
| Type | House |
| UtilityWater | Municipal Water |
Land
| Acreage | No |
| FenceType | Fenced Yard |
| LandAmenities | Public Transit, Schools |
| Sewer | Sanitary Sewer |
| SizeDepth | 118 Ft |
| SizeFrontage | 36 Ft |
| SizeIrregular | 36 X 118 Ft |
| SizeTotalText | 36 X 118 Ft |
| ZoningDescription | R2-2 |
Rooms
| Level | Type | Length | Width | Dimensions |
|---|---|---|---|---|
| Lower Level | Office | 4.63 m | 2.23 m | 4.63 m x 2.23 m |
| Lower Level | Bathroom | 3.11 m | 3.39 m | 3.11 m x 3.39 m |
| Lower Level | Family Room | 5.6 m | 7.14 m | 5.6 m x 7.14 m |
| Lower Level | Laundry Room | 2.82 m | 1.96 m | 2.82 m x 1.96 m |
| Lower Level | Bedroom | 3.11 m | 3.39 m | 3.11 m x 3.39 m |
| Main Level | Living Room | 4.39 m | 4.68 m | 4.39 m x 4.68 m |
| Main Level | Dining Room | 2.61 m | 3 m | 2.61 m x 3 m |
| Main Level | Kitchen | 2.36 m | 3.02 m | 2.36 m x 3.02 m |
| Main Level | Bedroom 2 | 3.01 m | 2.71 m | 3.01 m x 2.71 m |
| Main Level | Bedroom 3 | 2.59 m | 3.32 m | 2.59 m x 3.32 m |
| Main Level | Primary Bedroom | 3.01 m | 4.42 m | 3.01 m x 4.42 m |
| Main Level | Bathroom | 2.87 m | 1.48 m | 2.87 m x 1.48 m |
https://www.realtor.ca/real-estate/27504091/167-baffin-road-london-east-i
Interested?
Contact us for more information
Alec Miles
Salesperson
Nicole Benedict
Salesperson
Contact Melanie & Shelby Pearce
Sales Representative for Royal Lepage Triland Realty, Brokerage
YOUR LONDON, ONTARIO REALTOR®

Melanie Pearce
Phone: 226-268-9880
You can rely on us to be a realtor who will advocate for you and strive to get you what you want. Reach out to us today- We're excited to hear from you!

Shelby Pearce
Phone: 519-639-0228
CALL . TEXT . EMAIL
MELANIE PEARCE
Sales Representative for Royal Lepage Triland Realty, Brokerage
© 2023 Melanie Pearce- All rights reserved | Made with ❤️ by Jet Branding












