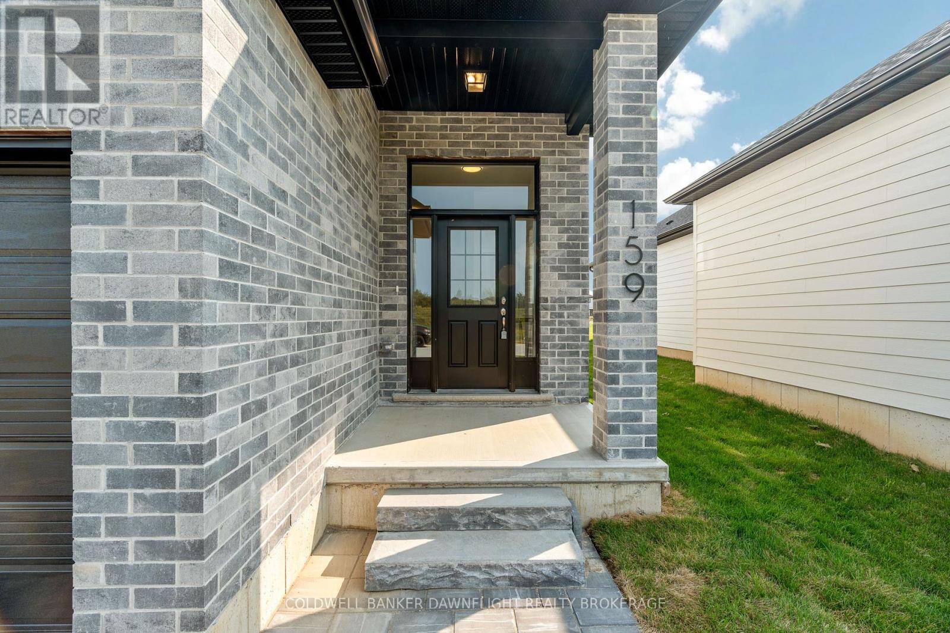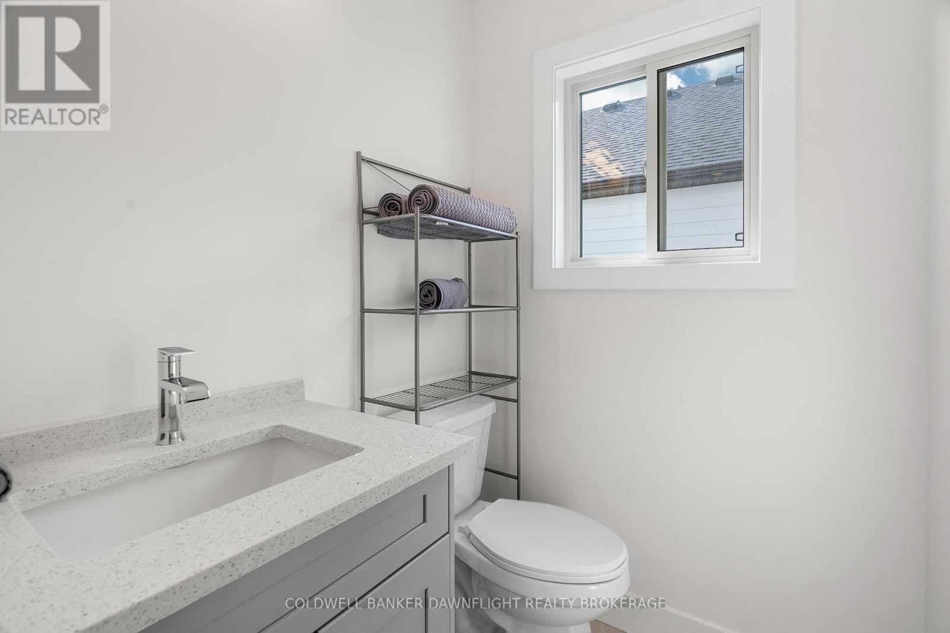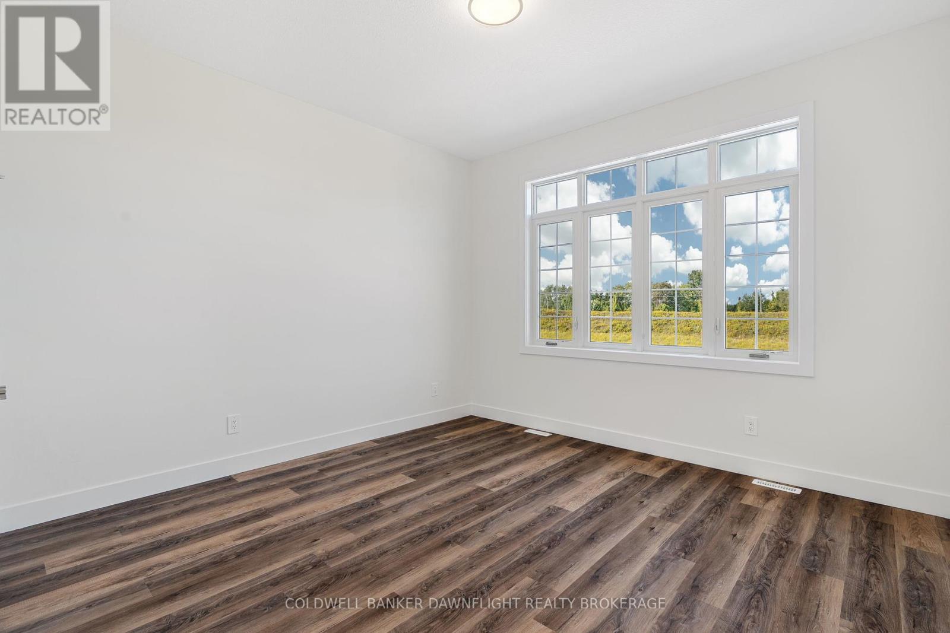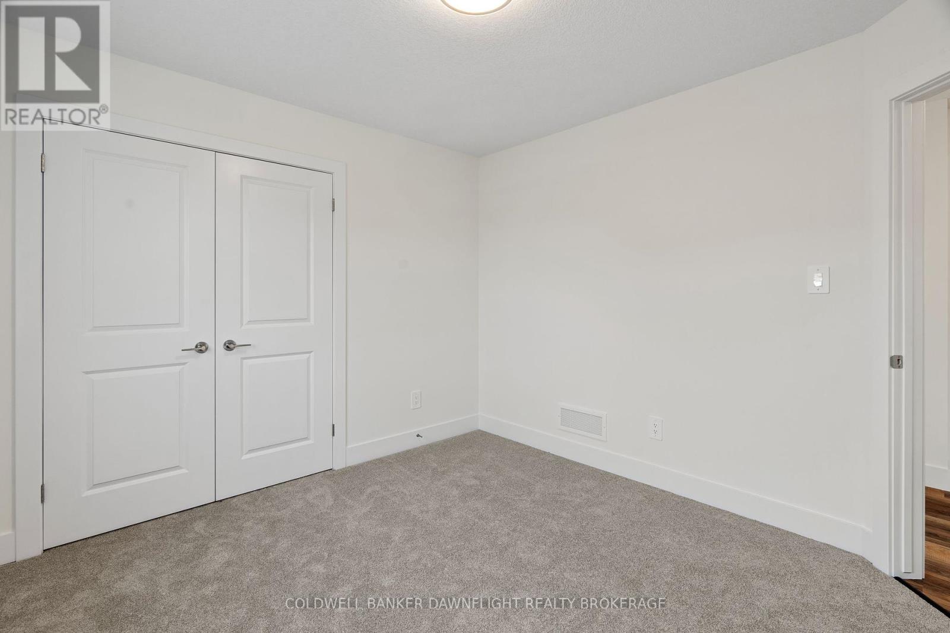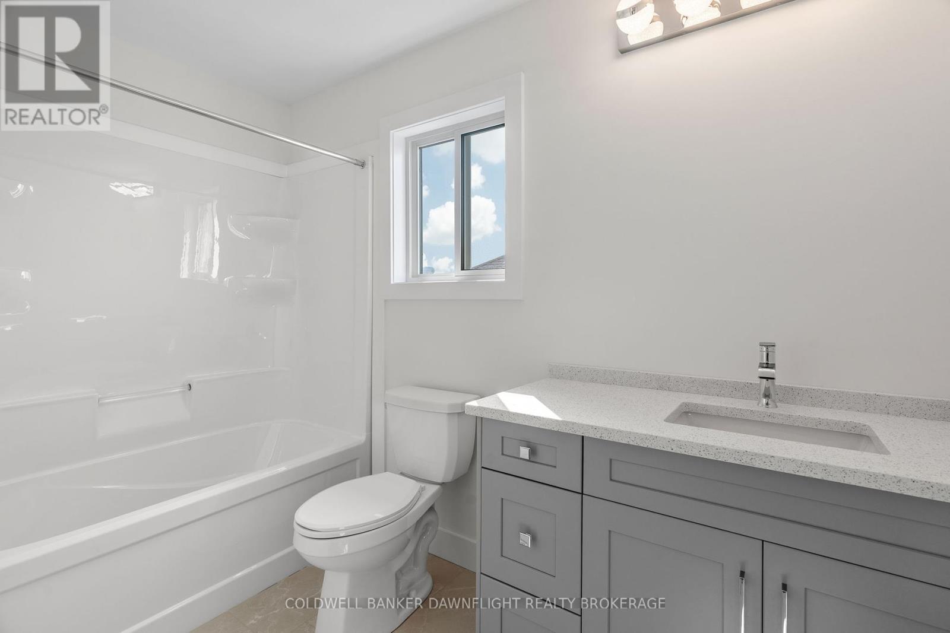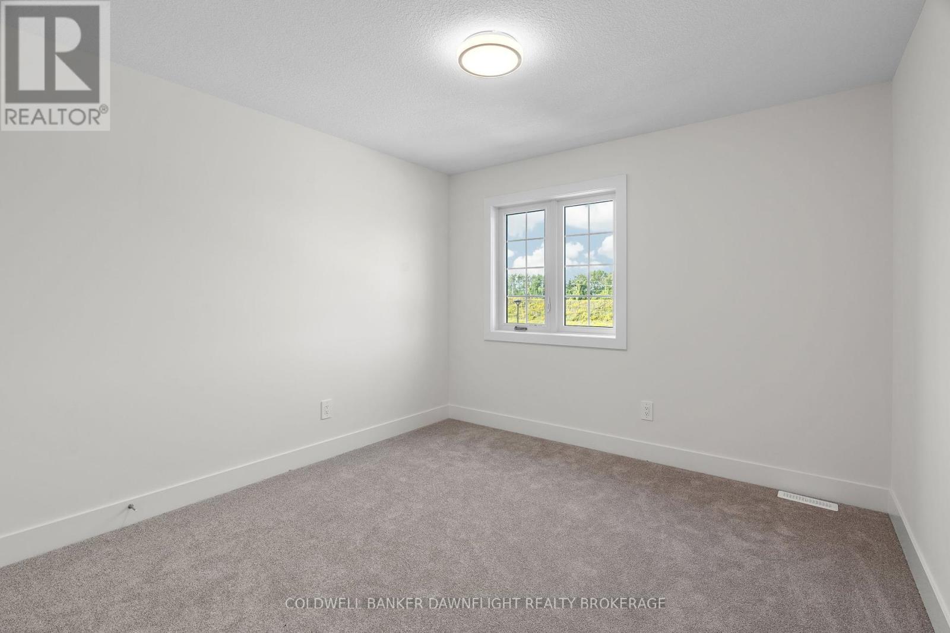167 Greene Street South Huron, Ontario N0M 1S3
$649,900
Welcome to the Buckingham Estates subdivision in the town of Exeter where we have ""The Vermont"" which is a 1,600 sq ft two storey home. The main floor consists of an open concept kitchen, dining and great room. The kitchen features a pantry and an island, and there is also a two piece bathroom on the main level. Upstairs you will find three bedrooms including the primary bedroom with a walk in closet and en suite. There is also a four piece bathroom and the conveniences of laundry on the same level as the bedrooms. There are plenty of other floor plans available including options of adding a secondary suite to help with the mortgage or for multi-generational living. Exeter is located just over 30 minutes to North London, 20 minutes to Grand Bend, and over an hour to Kitchener/Waterloo. Exeter is home to multiple grocery stores, restaurants, arena, hospital, walking trails, golf courses and more.*To be built-pictures provided are from a unit that is already built* (id:53488)
Property Details
| MLS® Number | X9256506 |
| Property Type | Single Family |
| Community Name | Exeter |
| ParkingSpaceTotal | 3 |
Building
| BathroomTotal | 3 |
| BedroomsAboveGround | 3 |
| BedroomsTotal | 3 |
| BasementDevelopment | Unfinished |
| BasementType | Full (unfinished) |
| ConstructionStyleAttachment | Detached |
| CoolingType | Central Air Conditioning |
| ExteriorFinish | Brick, Wood |
| FoundationType | Poured Concrete |
| HalfBathTotal | 1 |
| HeatingFuel | Natural Gas |
| HeatingType | Forced Air |
| StoriesTotal | 2 |
| SizeInterior | 1499.9875 - 1999.983 Sqft |
| Type | House |
| UtilityWater | Municipal Water |
Parking
| Attached Garage |
Land
| Acreage | No |
| Sewer | Sanitary Sewer |
| SizeDepth | 114 Ft ,4 In |
| SizeFrontage | 40 Ft ,1 In |
| SizeIrregular | 40.1 X 114.4 Ft |
| SizeTotalText | 40.1 X 114.4 Ft |
| ZoningDescription | R1 |
Rooms
| Level | Type | Length | Width | Dimensions |
|---|---|---|---|---|
| Second Level | Bedroom | 4.27 m | 3.81 m | 4.27 m x 3.81 m |
| Second Level | Bedroom 2 | 3.71 m | 3.35 m | 3.71 m x 3.35 m |
| Second Level | Bedroom 3 | 3.12 m | 4.44 m | 3.12 m x 4.44 m |
| Main Level | Kitchen | 2.9 m | 4.27 m | 2.9 m x 4.27 m |
| Main Level | Dining Room | 2.9 m | 3.2 m | 2.9 m x 3.2 m |
| Main Level | Great Room | 3.66 m | 5.05 m | 3.66 m x 5.05 m |
Utilities
| Cable | Available |
| Sewer | Installed |
https://www.realtor.ca/real-estate/27296634/167-greene-street-south-huron-exeter-exeter
Interested?
Contact us for more information
Greg Dodds
Broker of Record
Pat O'rourke
Salesperson
Contact Melanie & Shelby Pearce
Sales Representative for Royal Lepage Triland Realty, Brokerage
YOUR LONDON, ONTARIO REALTOR®

Melanie Pearce
Phone: 226-268-9880
You can rely on us to be a realtor who will advocate for you and strive to get you what you want. Reach out to us today- We're excited to hear from you!

Shelby Pearce
Phone: 519-639-0228
CALL . TEXT . EMAIL
MELANIE PEARCE
Sales Representative for Royal Lepage Triland Realty, Brokerage
© 2023 Melanie Pearce- All rights reserved | Made with ❤️ by Jet Branding


