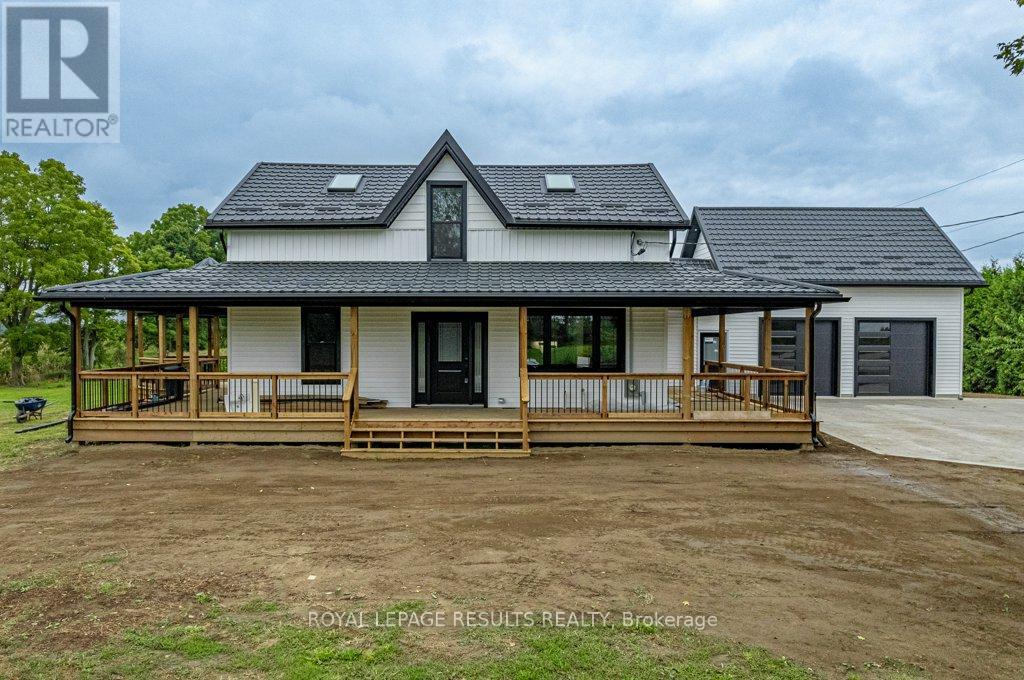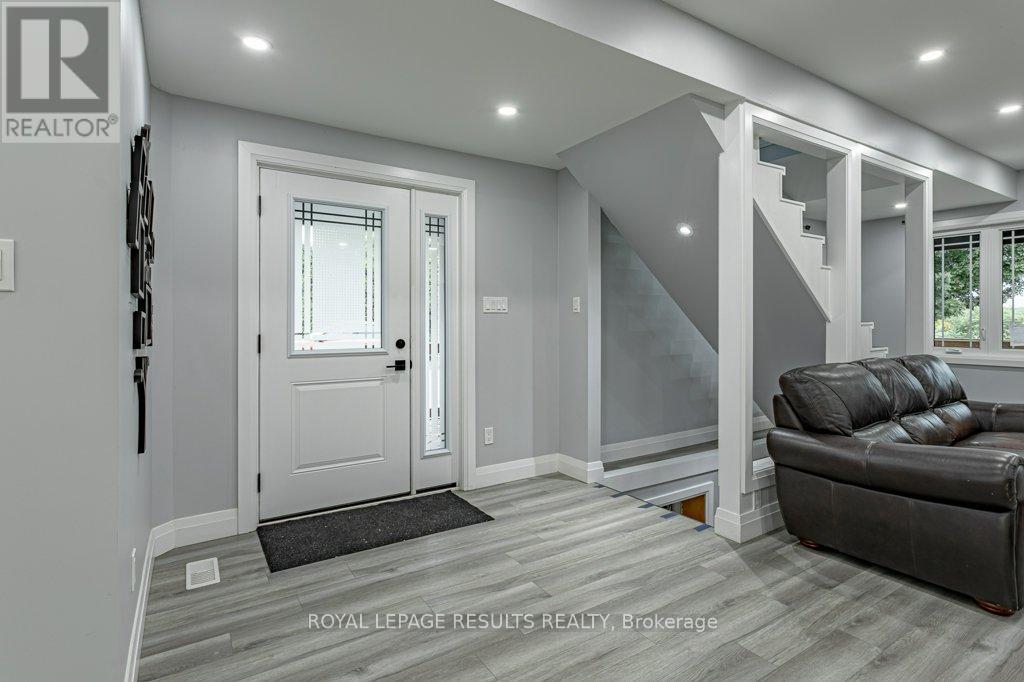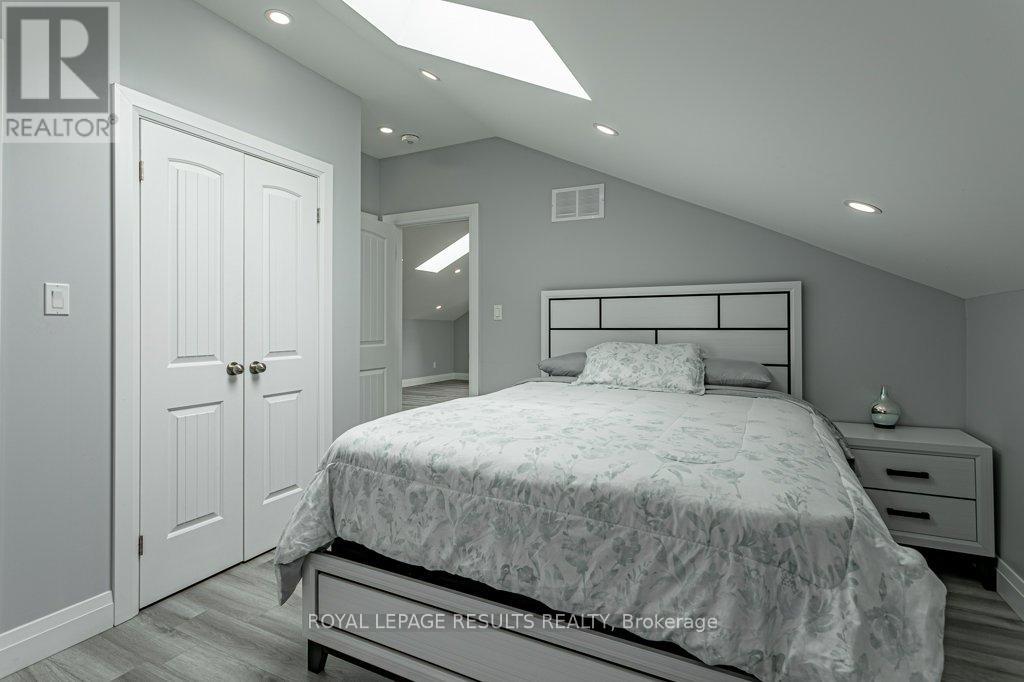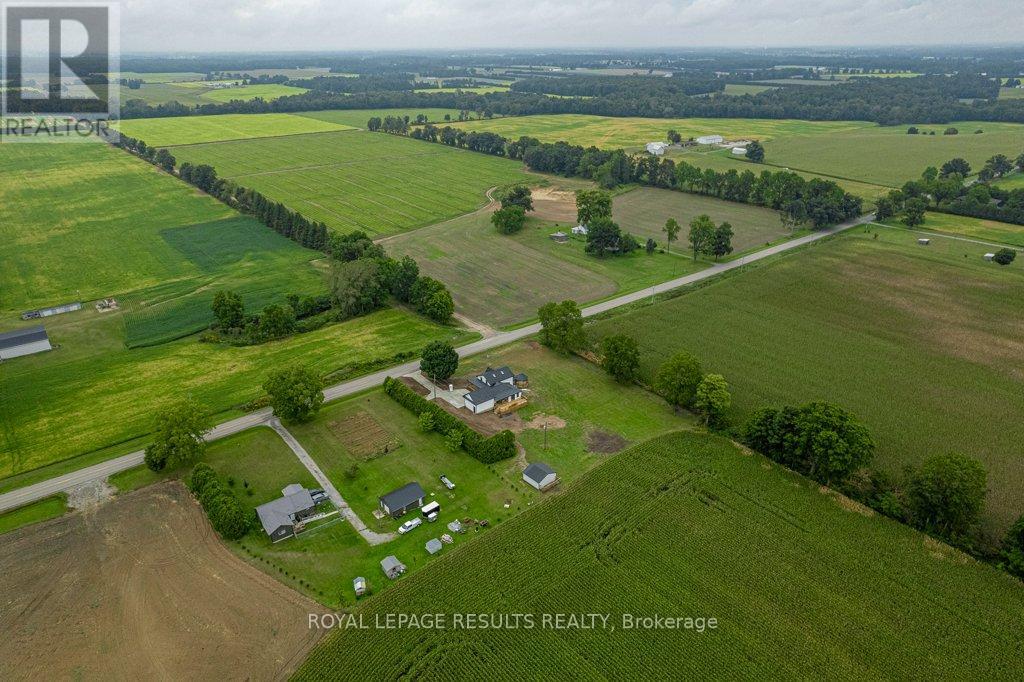1678 County Rd 21 Norfolk, Ontario N4B 2W4
$890,000
From the moment you pull up youll be thrilled with the thoughtful details of this sprawling and private 1.268 acres! From the recent installation of the timeless and maintenance free Prestige Metal roof and beautiful windows, gorgeous large wrap around porch thats covered and boasts a welcoming gazebo to watch the sunrise from! Theres a concrete laneway that leads to the oversized garage boasting 12 foot ceilings and leads to a breezeway off the kitchen that will delight even the pickiest chef. Theres tons of amazing storage in all the beautiful white cabinetry of this custom built kitchen with granite countertops and not to mention the welcoming vaulted ceiling, in the kitchen! With two master bedrooms each with their own ensuite and the upstairs one has its own private flex room with vaulted ceilings as well. Could be a family room or a gym or a private in-law retreat or an office, just depends what you need. Finish your day watching the sunset from one of the porches or the deck with a cozy cuppa and just feel yourself relax in this quiet country setting thats all your! Come have a look and make this stunning home yours today. (id:53488)
Property Details
| MLS® Number | X9309027 |
| Property Type | Single Family |
| Community Name | Delhi |
| Features | Carpet Free |
| ParkingSpaceTotal | 20 |
Building
| BathroomTotal | 2 |
| BedroomsAboveGround | 2 |
| BedroomsTotal | 2 |
| Appliances | Dryer, Refrigerator, Stove, Washer, Water Heater |
| BasementDevelopment | Partially Finished |
| BasementFeatures | Walk-up |
| BasementType | N/a (partially Finished) |
| ConstructionStyleAttachment | Detached |
| CoolingType | Central Air Conditioning |
| ExteriorFinish | Vinyl Siding |
| FireProtection | Smoke Detectors |
| FoundationType | Stone |
| HeatingFuel | Natural Gas |
| HeatingType | Forced Air |
| StoriesTotal | 2 |
| Type | House |
Parking
| Attached Garage |
Land
| Acreage | No |
| Sewer | Septic System |
| SizeDepth | 242 Ft ,6 In |
| SizeFrontage | 226 Ft ,4 In |
| SizeIrregular | 226.37 X 242.56 Ft |
| SizeTotalText | 226.37 X 242.56 Ft |
Rooms
| Level | Type | Length | Width | Dimensions |
|---|---|---|---|---|
| Second Level | Bedroom | 3.97 m | 3.85 m | 3.97 m x 3.85 m |
| Second Level | Family Room | 6.85 m | 5.56 m | 6.85 m x 5.56 m |
| Second Level | Bathroom | 3.82 m | 2.8 m | 3.82 m x 2.8 m |
| Basement | Utility Room | 4.62 m | 3.47 m | 4.62 m x 3.47 m |
| Basement | Other | 6.6 m | 5.3 m | 6.6 m x 5.3 m |
| Main Level | Kitchen | 7.26 m | 448 m | 7.26 m x 448 m |
| Main Level | Living Room | 7.12 m | 5.58 m | 7.12 m x 5.58 m |
| Main Level | Mud Room | 4.7 m | 1.16 m | 4.7 m x 1.16 m |
| Main Level | Sunroom | 7.28 m | 5.01 m | 7.28 m x 5.01 m |
| Main Level | Primary Bedroom | 4.6 m | 3.82 m | 4.6 m x 3.82 m |
| Main Level | Bathroom | 3.52 m | 2.27 m | 3.52 m x 2.27 m |
https://www.realtor.ca/real-estate/27389735/1678-county-rd-21-norfolk-delhi-delhi
Interested?
Contact us for more information
Kim Gardner
Salesperson
Contact Melanie & Shelby Pearce
Sales Representative for Royal Lepage Triland Realty, Brokerage
YOUR LONDON, ONTARIO REALTOR®

Melanie Pearce
Phone: 226-268-9880
You can rely on us to be a realtor who will advocate for you and strive to get you what you want. Reach out to us today- We're excited to hear from you!

Shelby Pearce
Phone: 519-639-0228
CALL . TEXT . EMAIL
MELANIE PEARCE
Sales Representative for Royal Lepage Triland Realty, Brokerage
© 2023 Melanie Pearce- All rights reserved | Made with ❤️ by Jet Branding









































