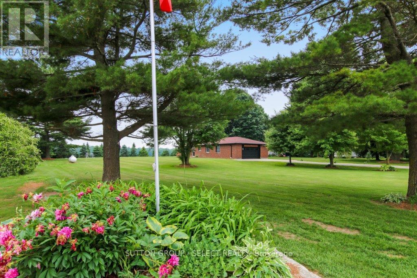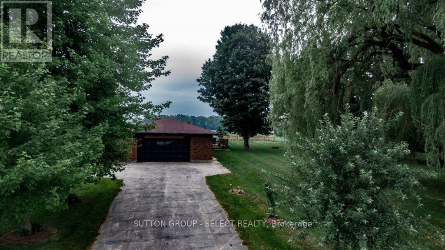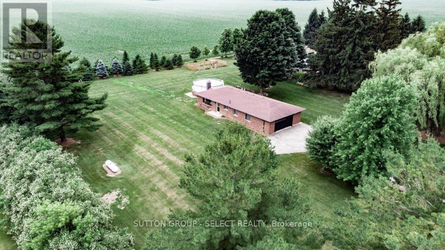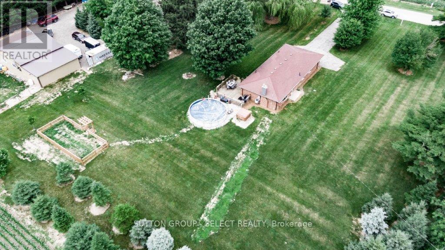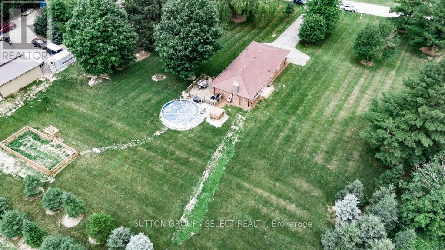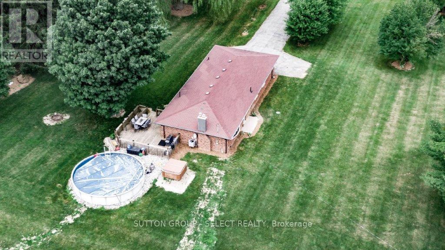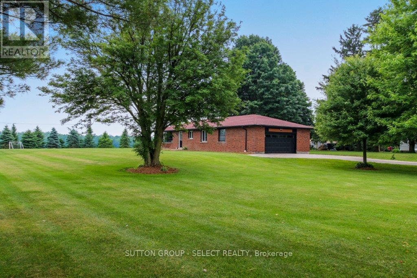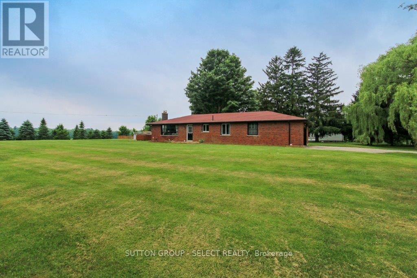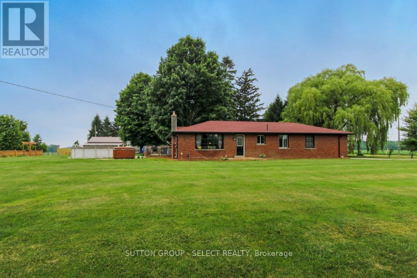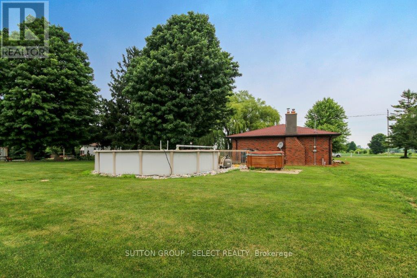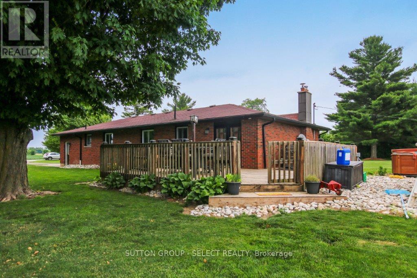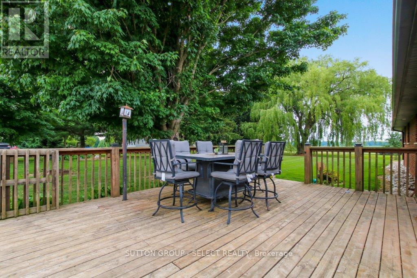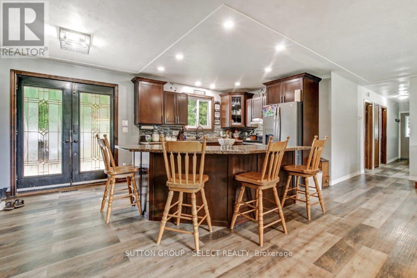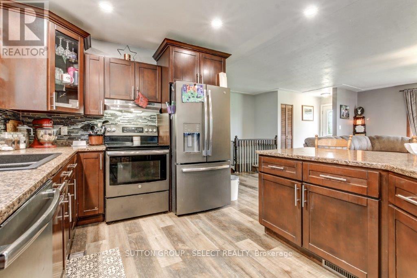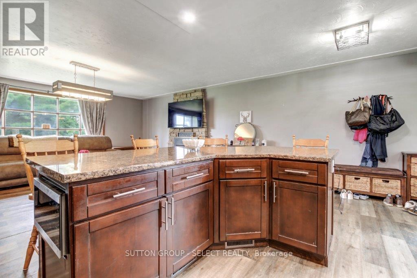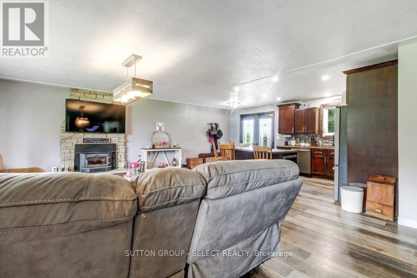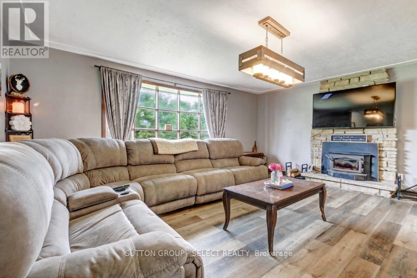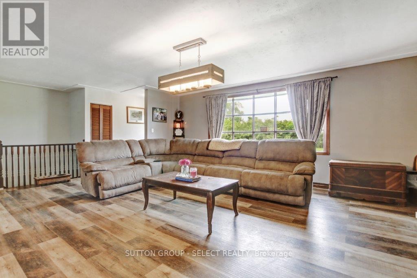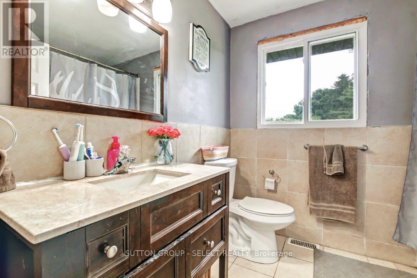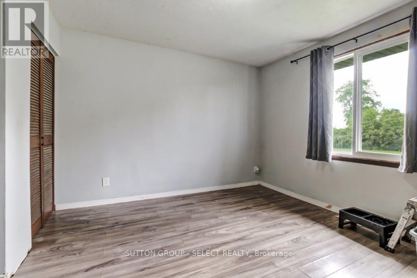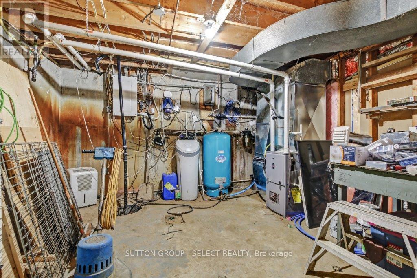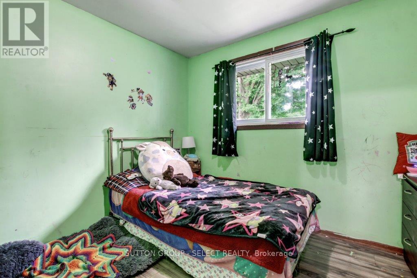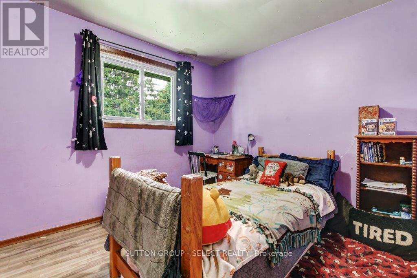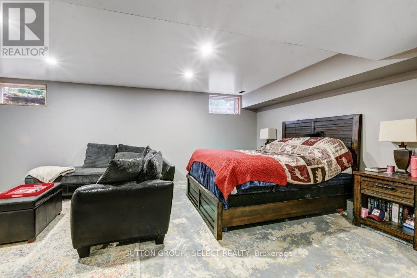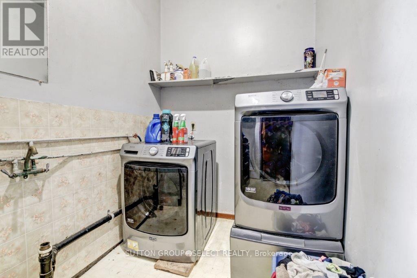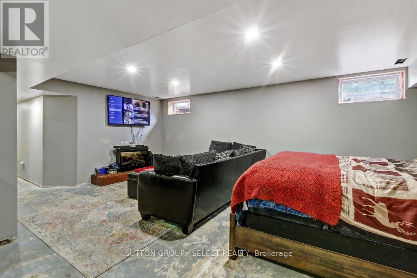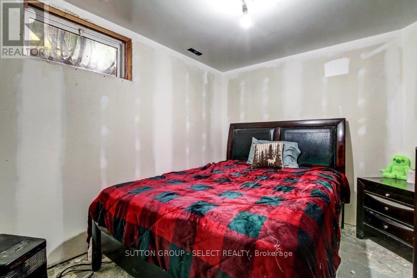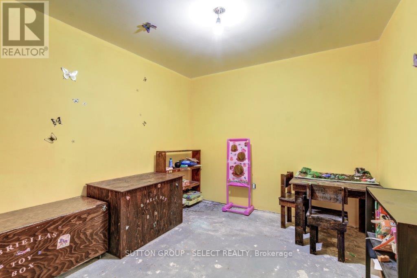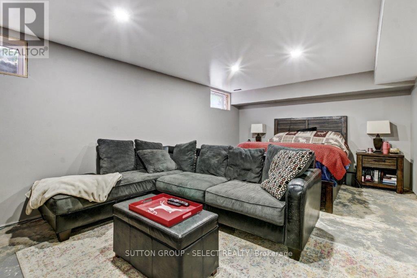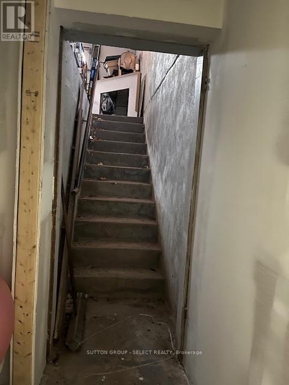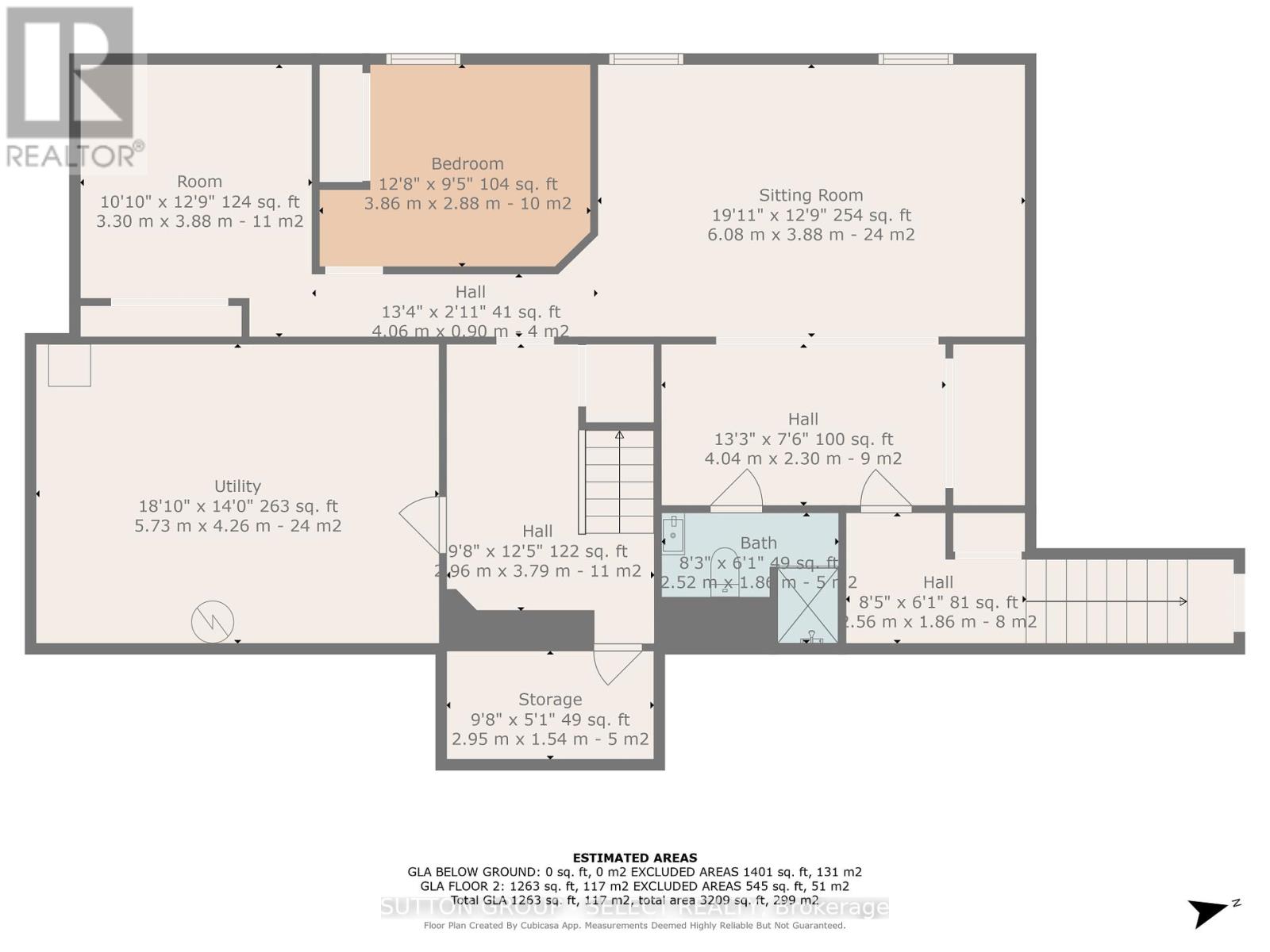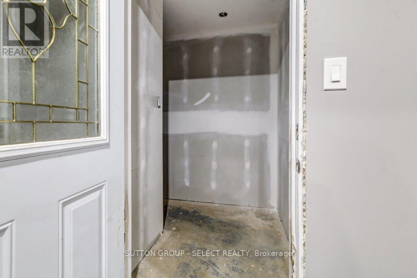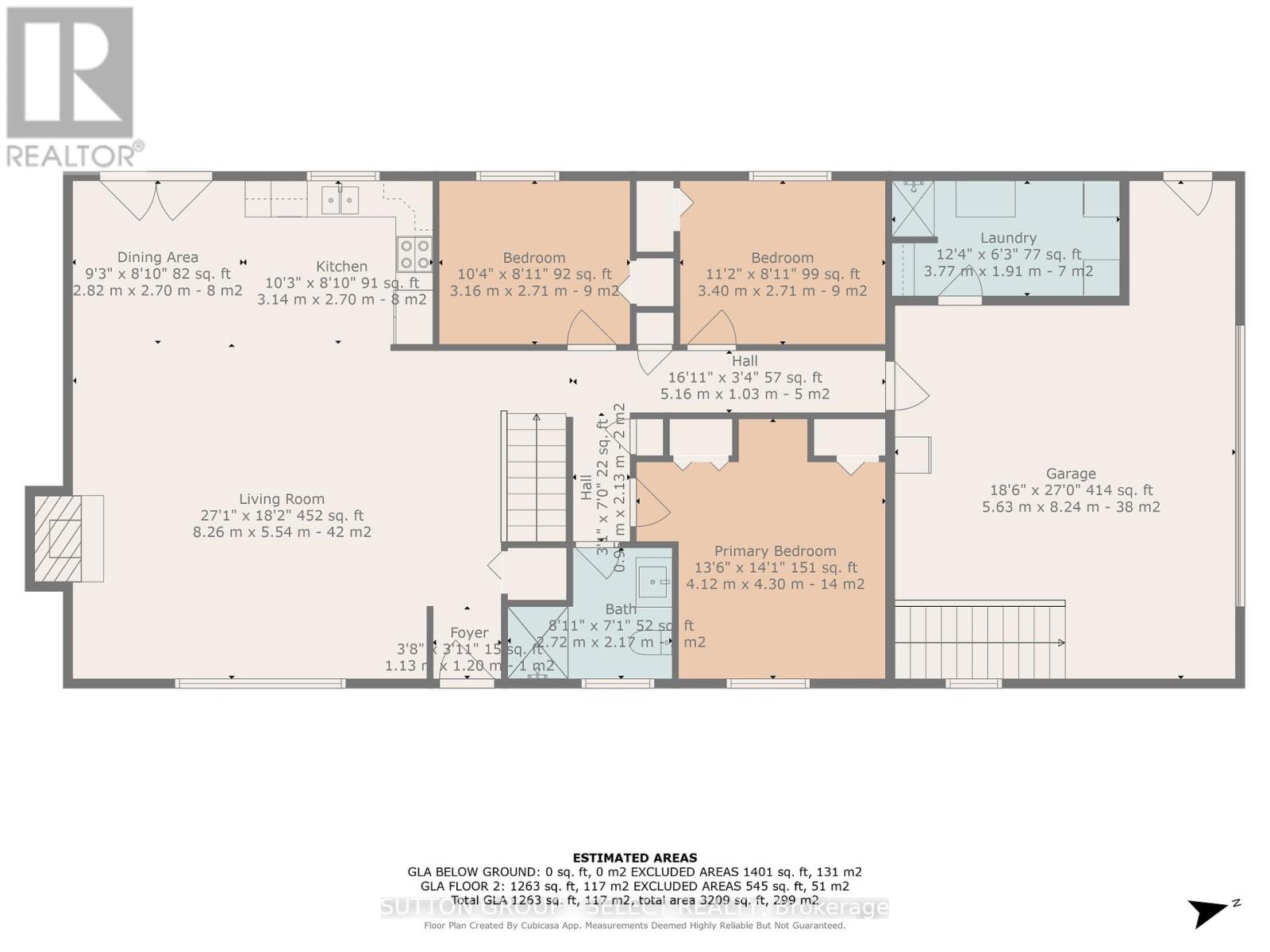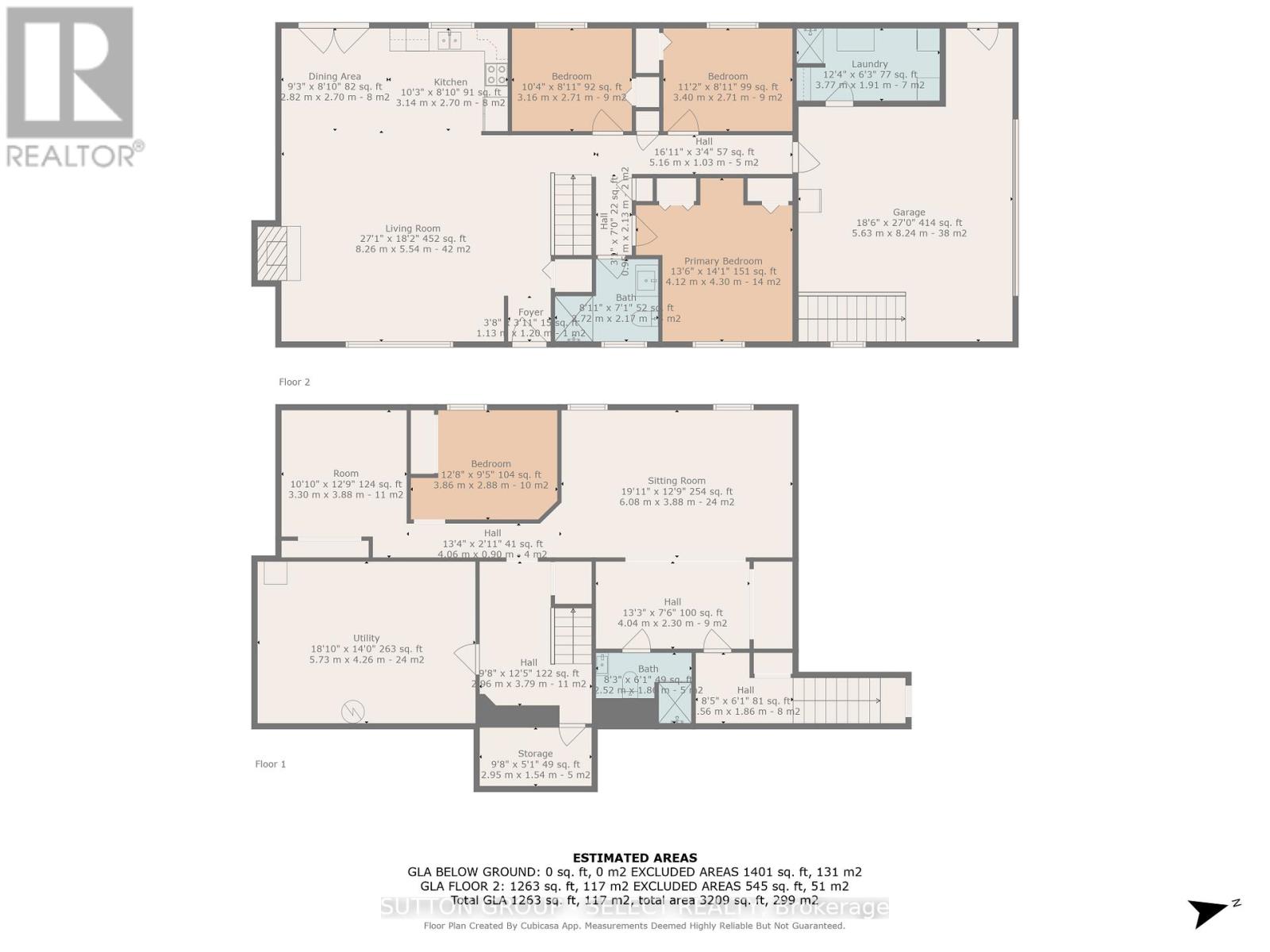16791 Wyton Road Thames Centre, Ontario N0M 2P0
$979,000
Updated rambling ranch on 1 acre just minutes from London. This attractive all brick home has 3 bedrooms, 1 centrally located bathroom, open concept living space, large garage with laundry room featuring a separate shower and wash sink, family room and play room downstairs and utility/storage room. The outside features a thick boundary of cedars along the roadside and many other mature trees scattered over the property, along with a deck and pool. The kitchen features a large centre island, recessed lighting, stone backsplash, and 20 amp outlets. The living room has certified wood stove to supplement the heating system and windows right across the front of the house looking E. The bedrooms are all well sized with full closets and share a common bathroom. Go down the hall to the insulated garage and laundry area for quick loads on the run. Move down to the lower level to a massive family room, 3 pc bathroom, play room, 2 spare rooms, and utility/storage room. Great potential here for an accessory suite with separate entrance/stairs to the garage. Other features incl: updated foundation wrap and tiling, plumbing, lots of parking with long drive and double wide at the garage, kitchen updated, flooring updated, recently painted, pot lights in soffits for evening ambience, newer furnace and central air, 100 amp panel on breakers, Rogers fibe internet, deep drilled well. call your agent to arrange a private showing to avoid a commission reduction for them or pop in to one of the scheduled open houses. young children and dogs so pls allow lots of lead time for showings. (id:53488)
Property Details
| MLS® Number | X12215116 |
| Property Type | Single Family |
| Community Name | Rural Thames Centre |
| Equipment Type | None |
| Parking Space Total | 6 |
| Pool Type | Above Ground Pool |
| Rental Equipment Type | None |
Building
| Bathroom Total | 2 |
| Bedrooms Above Ground | 3 |
| Bedrooms Total | 3 |
| Amenities | Fireplace(s) |
| Appliances | Water Treatment, Dishwasher |
| Architectural Style | Bungalow |
| Basement Development | Partially Finished |
| Basement Type | Full (partially Finished) |
| Construction Style Attachment | Detached |
| Cooling Type | Central Air Conditioning |
| Exterior Finish | Brick |
| Fireplace Present | Yes |
| Fireplace Total | 1 |
| Foundation Type | Poured Concrete |
| Heating Fuel | Propane |
| Heating Type | Forced Air |
| Stories Total | 1 |
| Size Interior | 1,100 - 1,500 Ft2 |
| Type | House |
| Utility Water | Drilled Well, Shared Well |
Parking
| Attached Garage | |
| Garage |
Land
| Acreage | No |
| Sewer | Septic System |
| Size Depth | 234 Ft ,8 In |
| Size Frontage | 181 Ft ,9 In |
| Size Irregular | 181.8 X 234.7 Ft |
| Size Total Text | 181.8 X 234.7 Ft |
| Zoning Description | A1 |
Rooms
| Level | Type | Length | Width | Dimensions |
|---|---|---|---|---|
| Lower Level | Playroom | 4.96 m | 3.96 m | 4.96 m x 3.96 m |
| Lower Level | Bathroom | 1.82 m | 1.82 m | 1.82 m x 1.82 m |
| Lower Level | Cold Room | 2.43 m | 1.21 m | 2.43 m x 1.21 m |
| Lower Level | Den | 3.35 m | 2.74 m | 3.35 m x 2.74 m |
| Lower Level | Den | 3.35 m | 2.74 m | 3.35 m x 2.74 m |
| Lower Level | Utility Room | 6.95 m | 3.96 m | 6.95 m x 3.96 m |
| Lower Level | Family Room | 13.1 m | 3.96 m | 13.1 m x 3.96 m |
| Main Level | Kitchen | 2.92 m | 2.97 m | 2.92 m x 2.97 m |
| Main Level | Dining Room | 2.82 m | 2.74 m | 2.82 m x 2.74 m |
| Main Level | Living Room | 5.79 m | 5.24 m | 5.79 m x 5.24 m |
| Main Level | Primary Bedroom | 3.6 m | 3.58 m | 3.6 m x 3.58 m |
| Main Level | Bedroom 2 | 3.35 m | 2.74 m | 3.35 m x 2.74 m |
| Main Level | Bedroom 3 | 3.35 m | 2.74 m | 3.35 m x 2.74 m |
| Main Level | Bathroom | 2.43 m | 2.43 m | 2.43 m x 2.43 m |
| Main Level | Laundry Room | 3.1 m | 1.89 m | 3.1 m x 1.89 m |
Utilities
| Cable | Available |
| Electricity | Installed |
https://www.realtor.ca/real-estate/28456947/16791-wyton-road-thames-centre-rural-thames-centre
Contact Us
Contact us for more information
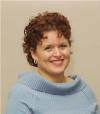
Melanie Sorensen
Salesperson
bobandmelrealestateteam/
(519) 433-4331

Robert Sorensen
Salesperson
(519) 433-4331
Contact Melanie & Shelby Pearce
Sales Representative for Royal Lepage Triland Realty, Brokerage
YOUR LONDON, ONTARIO REALTOR®

Melanie Pearce
Phone: 226-268-9880
You can rely on us to be a realtor who will advocate for you and strive to get you what you want. Reach out to us today- We're excited to hear from you!

Shelby Pearce
Phone: 519-639-0228
CALL . TEXT . EMAIL
Important Links
MELANIE PEARCE
Sales Representative for Royal Lepage Triland Realty, Brokerage
© 2023 Melanie Pearce- All rights reserved | Made with ❤️ by Jet Branding
